4251 Wilson Creek Trail, Prosper, TX 75078
Local realty services provided by:Better Homes and Gardens Real Estate Lindsey Realty
Listed by: shelby fisher972-382-8882
Office: keller williams prosper celina
MLS#:21062170
Source:GDAR
Price summary
- Price:$1,149,000
- Price per sq. ft.:$273.57
- Monthly HOA dues:$122.33
About this home
Discover a true luxury retreat in the prestigious community of Whitley Place. From the moment you arrive, the wrought-iron gated entry and open-air courtyard welcome you into a home that blends elegance, comfort, and modern sophistication. Step inside to a grand staircase entry with soaring ceilings and rich hardwood floors, setting the stage for the expansive living experience this residence provides. This thoughtfully designed floor plan offers 5 spacious bedrooms and 6 bathrooms, including a private entry casita perfect for a mother-in-law suite or guest retreat! The chef's kitchen boasts professional grade appliances, custom cabinetry, and seamless flow into the light-filled family room. The sliding glass door invites indoor-outdoor living opening to an extensive covered patio, cabana, and a NEW modern pool with built-in sun loungers, waterfall-the ultimate setting for entertaining or relaxing under the Texas sun! Every detail was designed with lifestyle in mind. The homes features a fitness room, executive office, upstairs game room, luxury media room, and a bult-in hallway office. The primary retreat is a true sanctuary with serene views of the pool and spa-like en-suite bath. Secondary bedrooms offer comfort and privacy, while the expansive layout allows for both family gatherings and quiet retreats. This property offers ample outdoor entertaining space with lush, manicured landscaping. Community amenities include 2 resort-style pools, playgrounds, fishing ponds, picnic areas, and miles of scenic walking and nature trails. You will love the convenience of a neighborhood elementary school and zoned for the highly acclaimed Walnut Grove High School in Prosper ISD. With no MUD OR PID tax, this home delivers unmatched balance of luxury, location, and value!
Contact an agent
Home facts
- Year built:2008
- Listing ID #:21062170
- Added:54 day(s) ago
- Updated:November 13, 2025 at 12:45 PM
Rooms and interior
- Bedrooms:5
- Total bathrooms:6
- Full bathrooms:4
- Half bathrooms:2
- Living area:4,200 sq. ft.
Heating and cooling
- Cooling:Ceiling Fans, Central Air, Gas, Zoned
- Heating:Central, Natural Gas, Zoned
Structure and exterior
- Roof:Composition
- Year built:2008
- Building area:4,200 sq. ft.
- Lot area:0.24 Acres
Schools
- High school:Walnut Grove
- Middle school:Lorene Rogers
- Elementary school:Cynthia A Cockrell
Finances and disclosures
- Price:$1,149,000
- Price per sq. ft.:$273.57
- Tax amount:$18,767
New listings near 4251 Wilson Creek Trail
- New
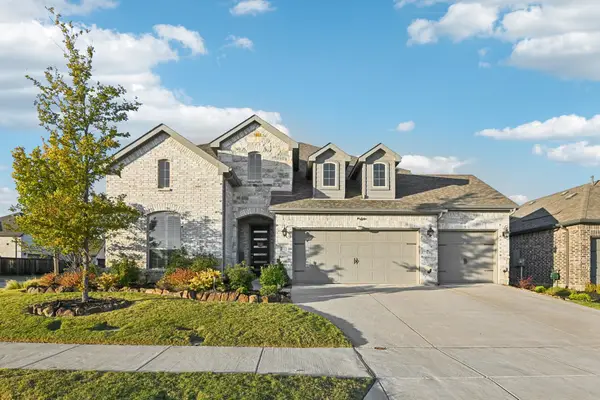 $695,000Active4 beds 3 baths2,893 sq. ft.
$695,000Active4 beds 3 baths2,893 sq. ft.1600 Bluebonnet Lane, Prosper, TX 75078
MLS# 21103200Listed by: KELLER WILLIAMS FRISCO STARS - Open Sat, 1 to 3pmNew
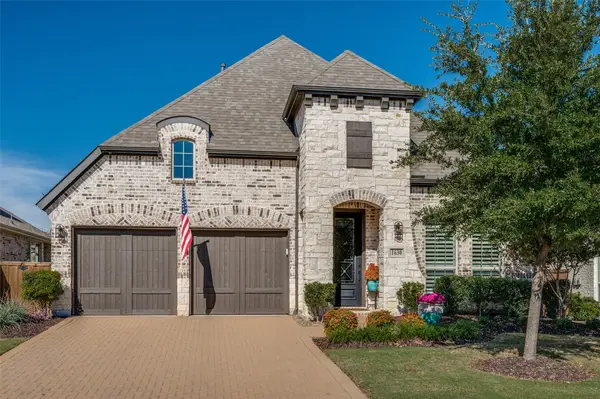 $745,000Active4 beds 3 baths2,794 sq. ft.
$745,000Active4 beds 3 baths2,794 sq. ft.1630 Star Creek Drive, Prosper, TX 75078
MLS# 21110544Listed by: EBBY HALLIDAY REALTORS - New
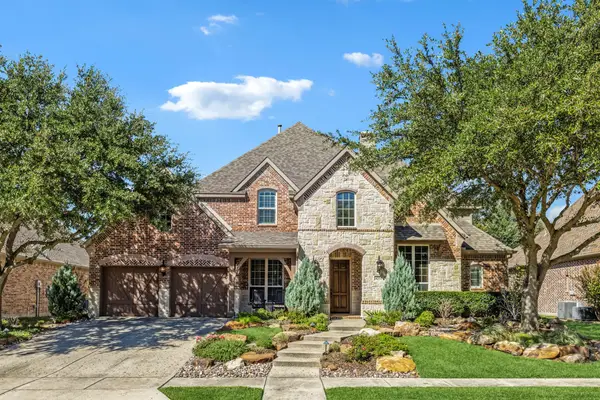 $820,000Active4 beds 4 baths3,736 sq. ft.
$820,000Active4 beds 4 baths3,736 sq. ft.4251 Rocky Ford Drive, Prosper, TX 75078
MLS# 21103246Listed by: KELLER WILLIAMS PROSPER CELINA - Open Sat, 11am to 1pmNew
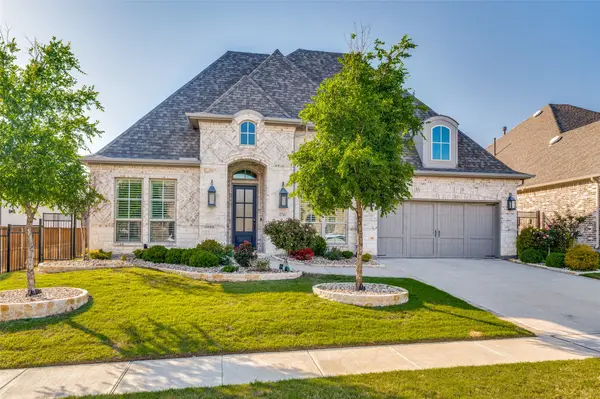 $775,000Active4 beds 3 baths3,003 sq. ft.
$775,000Active4 beds 3 baths3,003 sq. ft.2741 Kingston Street, Prosper, TX 75078
MLS# 21110273Listed by: YOUR HOME FREE LLC - New
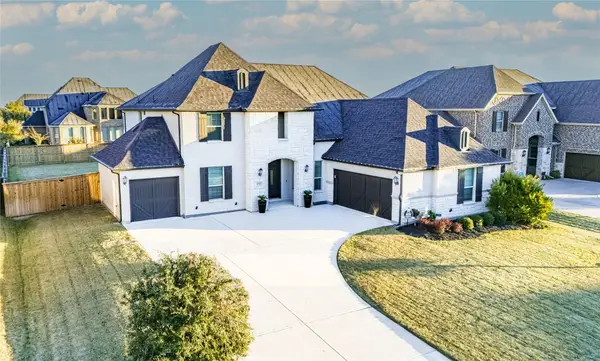 $849,900Active4 beds 4 baths3,778 sq. ft.
$849,900Active4 beds 4 baths3,778 sq. ft.1741 Winchester Drive, Prosper, TX 75078
MLS# 21109297Listed by: LOVEJOY HOMES REALTY, LLC. - New
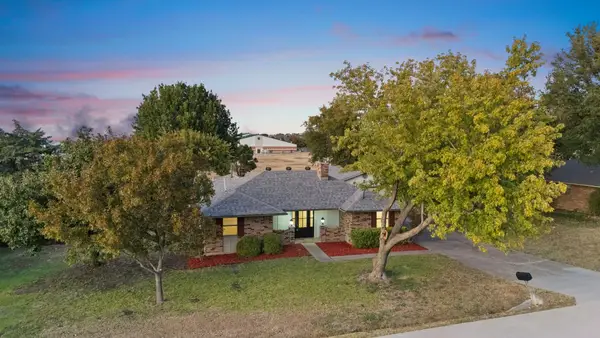 $459,000Active3 beds 2 baths1,571 sq. ft.
$459,000Active3 beds 2 baths1,571 sq. ft.403 E 8th Street, Prosper, TX 75078
MLS# 21080788Listed by: STANDARD REAL ESTATE - New
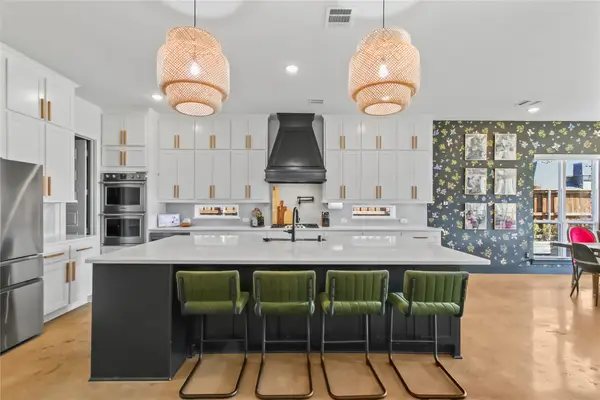 $995,999Active6 beds 4 baths4,742 sq. ft.
$995,999Active6 beds 4 baths4,742 sq. ft.620 St Andrew Lane, Prosper, TX 75078
MLS# 21108267Listed by: PINNACLE REALTY ADVISORS - New
 $1,125,000Active4 beds 3 baths3,462 sq. ft.
$1,125,000Active4 beds 3 baths3,462 sq. ft.2200 Weathertop Lane, Prosper, TX 75078
MLS# 21099817Listed by: PINNACLE REALTY ADVISORS - New
 $250,000Active4 beds 3 baths2,119 sq. ft.
$250,000Active4 beds 3 baths2,119 sq. ft.40A Rhea Mills Circle #A, Prosper, TX 75078
MLS# 21103732Listed by: RIVET REAL ESTATE - New
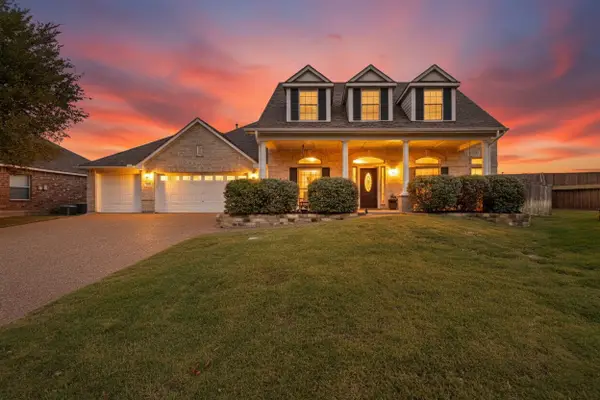 $600,000Active4 beds 4 baths3,096 sq. ft.
$600,000Active4 beds 4 baths3,096 sq. ft.614 Creek View Drive, Prosper, TX 75078
MLS# 21108142Listed by: WORTH CLARK REALTY
