451 Florence Drive, Prosper, TX 75078
Local realty services provided by:Better Homes and Gardens Real Estate The Bell Group
Listed by:karla davis972-338-5441
Office:pinnacle realty advisors
MLS#:21067320
Source:GDAR
Price summary
- Price:$624,507
- Price per sq. ft.:$287.66
- Monthly HOA dues:$330
About this home
Brand New Master Planned Community, Ladera at Prosper is the Premier Active 55+ community in the area! The Verona features Two bedrooms, two bathrooms & a study enables you to grow into your new home without the fuss & frustration of conventional living. You will think you are in a home twice its size based on the design. A large covered front porch is a great way to greet your guests. Entertaining flows with the open design of the kitchen, family room & dining area with views to the large covered patio. The kitchen is a chef's dream, featuring double oven, an extended island and tons of cabinet and counter space. The family room, dining, foyer, & master suite have beautiful boxed ceilings with crown molding. The master opens to the master bath which leads to the master closet & ends at the utility room. The master bath offers an expansive vanity area with two sinks giving owners plenty of elbow room. Coming from the garage into the home is a mud bench for convenient storage of coats & shoes. Brand New Master Planned Community, Ladera at Prosper will be the Premier Active 55+ community in the area! Designed to complement the existing qualities that have come to define the area while uniquely serving the needs of Active Adults age 55 & above. Upon completion, Ladera Prosper will feature 224 beautifully designed, luxury Active Adult homes. Our open, light-filled homes are designed to make living more comfortable, with flexible and spacious living areas & luxury features throughout. Ladera Prosper is our newest boutique community. Our newly redesigned Hub building features an oversized gathering area perfect for gathering, yoga studio, fitness center, private meeting room, covered patio, outdoor pool with bar-b-que grill & pickleball courts. Walking paths lead you to scenic green space & connect with the Prosper Trail system. THIS STUNNING HOME IS MOVE IN READY!
Contact an agent
Home facts
- Year built:2025
- Listing ID #:21067320
- Added:1 day(s) ago
- Updated:September 25, 2025 at 11:53 AM
Rooms and interior
- Bedrooms:2
- Total bathrooms:2
- Full bathrooms:2
- Living area:2,171 sq. ft.
Heating and cooling
- Cooling:Ceiling Fans, Central Air, Electric
- Heating:Central, Fireplaces, Natural Gas, Zoned
Structure and exterior
- Roof:Composition
- Year built:2025
- Building area:2,171 sq. ft.
Schools
- High school:Rock Hill
- Middle school:Lorene Rogers
- Elementary school:Cynthia A Cockrell
Finances and disclosures
- Price:$624,507
- Price per sq. ft.:$287.66
New listings near 451 Florence Drive
- Open Sun, 2am to 4pmNew
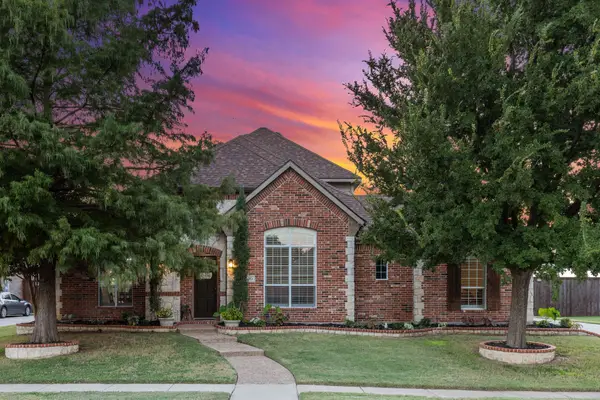 $850,000Active5 beds 5 baths3,661 sq. ft.
$850,000Active5 beds 5 baths3,661 sq. ft.410 Willowview Drive, Prosper, TX 75078
MLS# 21050217Listed by: WEICHERT REALTORS/PROPERTY PARTNERS 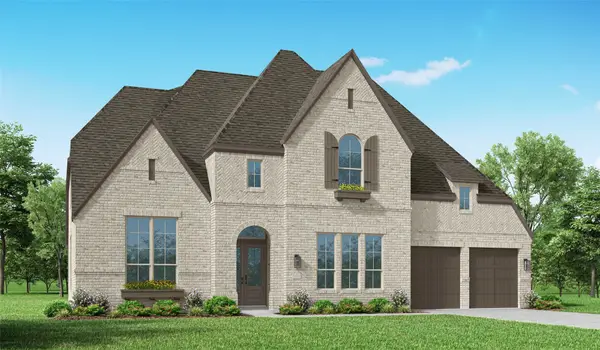 $1,522,000Pending5 beds 7 baths5,142 sq. ft.
$1,522,000Pending5 beds 7 baths5,142 sq. ft.711 Capella Court, Prosper, TX 75078
MLS# 21069764Listed by: DINA VERTERAMO- New
 $493,990Active4 beds 4 baths3,264 sq. ft.
$493,990Active4 beds 4 baths3,264 sq. ft.2511 Good Morrow Drive, Rosenberg, TX 77471
MLS# 4917716Listed by: MERITAGE HOMES REALTY 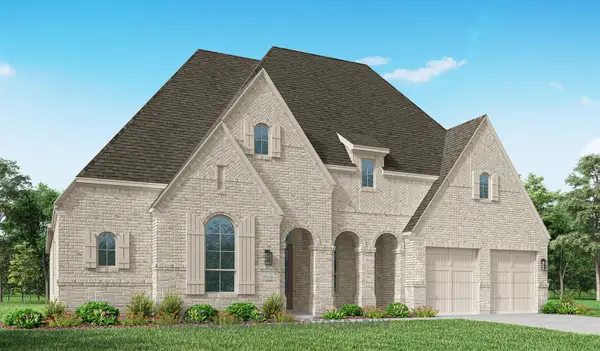 $1,483,979Pending4 beds 6 baths3,411 sq. ft.
$1,483,979Pending4 beds 6 baths3,411 sq. ft.700 Capella Court, Prosper, TX 75078
MLS# 21069698Listed by: DINA VERTERAMO- New
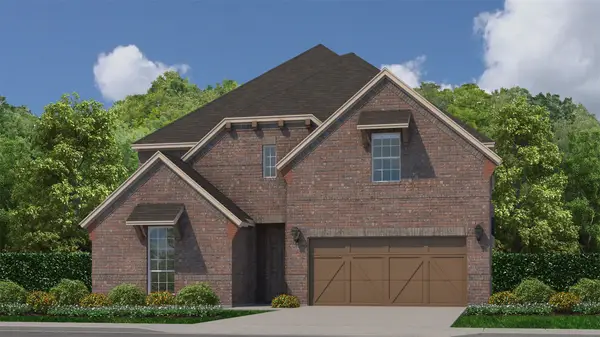 $870,000Active5 beds 5 baths4,098 sq. ft.
$870,000Active5 beds 5 baths4,098 sq. ft.4429 Cotton Seed Way, Celina, TX 75078
MLS# 21069707Listed by: AMERICAN LEGEND HOMES - Open Sat, 1 to 4pmNew
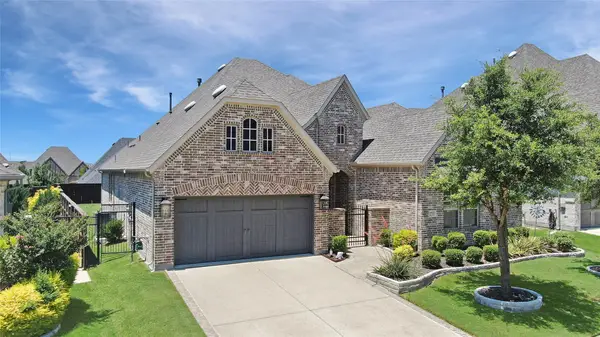 $780,000Active3 beds 4 baths2,965 sq. ft.
$780,000Active3 beds 4 baths2,965 sq. ft.2751 Kingston Street, Prosper, TX 75078
MLS# 21067535Listed by: KELLER WILLIAMS PROSPER CELINA - Open Sat, 1 to 3pmNew
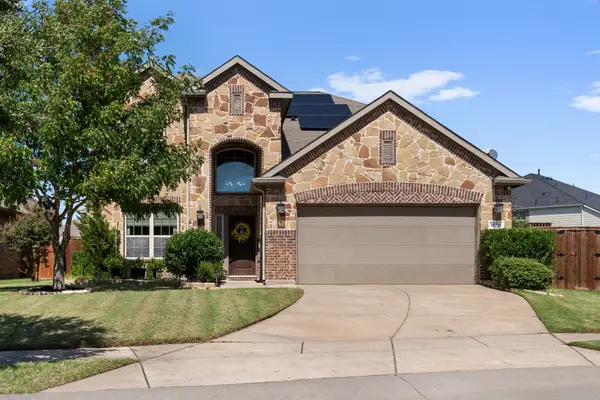 $650,000Active4 beds 4 baths2,704 sq. ft.
$650,000Active4 beds 4 baths2,704 sq. ft.16721 Stillhouse Hollow Court, Prosper, TX 75078
MLS# 21061786Listed by: UNITED REAL ESTATE - New
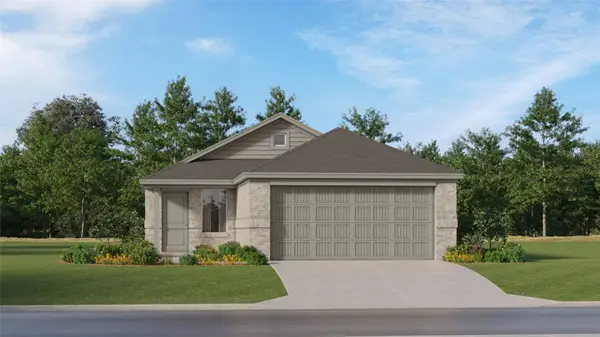 $234,124Active3 beds 2 baths1,451 sq. ft.
$234,124Active3 beds 2 baths1,451 sq. ft.14157 Kempt Drive, Pilot Point, TX 76258
MLS# 21069352Listed by: TURNER MANGUM,LLC - New
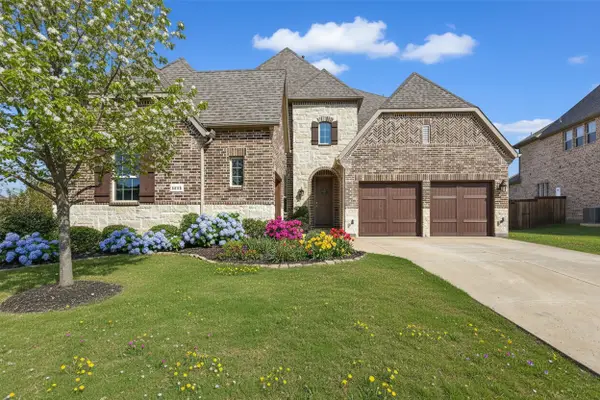 $1,150,000Active5 beds 6 baths3,898 sq. ft.
$1,150,000Active5 beds 6 baths3,898 sq. ft.4340 Autumn Sage, Prosper, TX 75078
MLS# 21068954Listed by: COLDWELL BANKER APEX, REALTORS - New
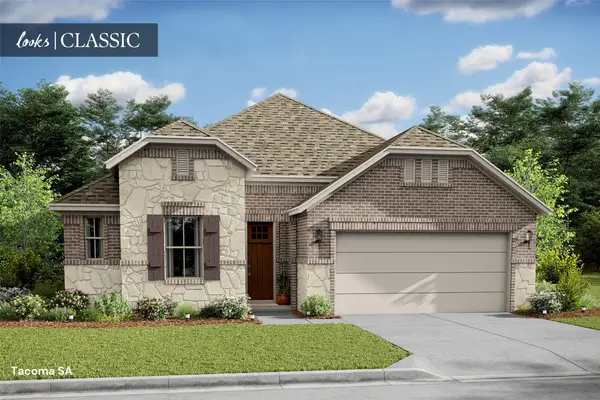 $458,560Active3 beds 3 baths2,111 sq. ft.
$458,560Active3 beds 3 baths2,111 sq. ft.2527 Good Morrow Drive, Rosenberg, TX 77471
MLS# 15777848Listed by: K. HOVNANIAN HOMES
