961 Cliff Creek Drive, Prosper, TX 75078
Local realty services provided by:Better Homes and Gardens Real Estate Rhodes Realty
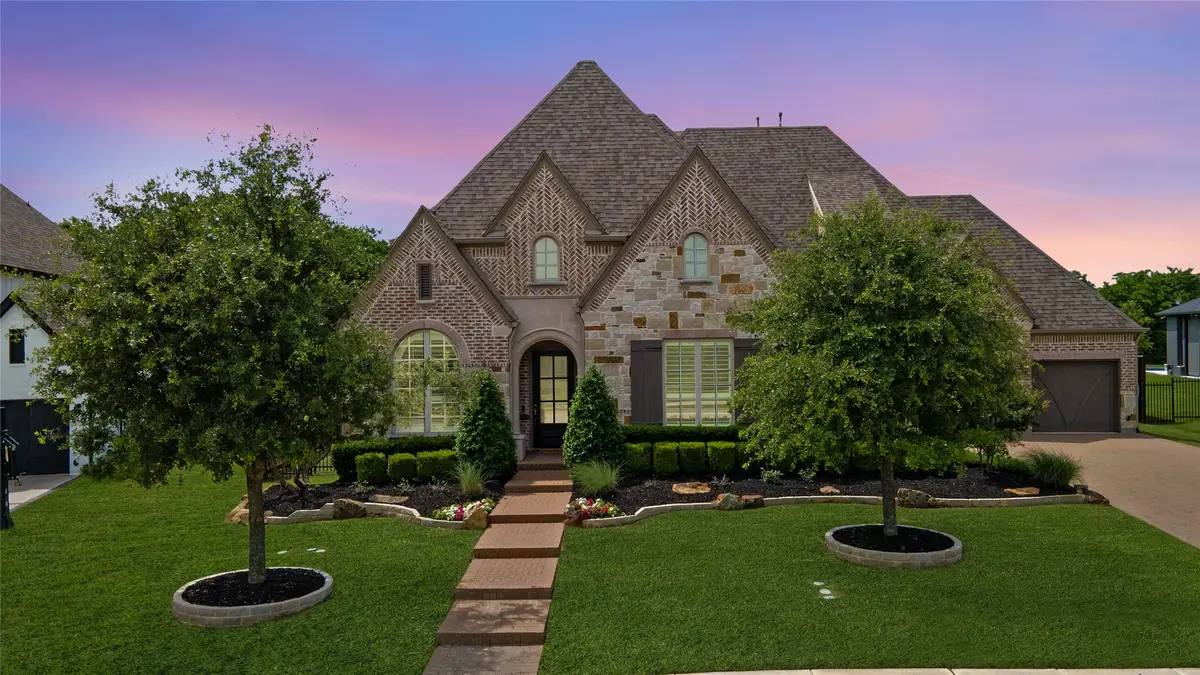
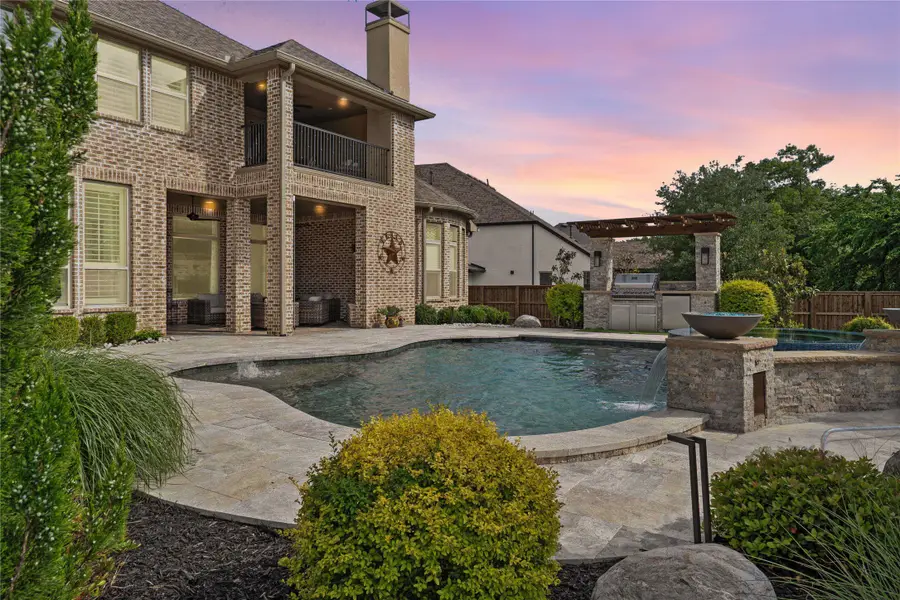
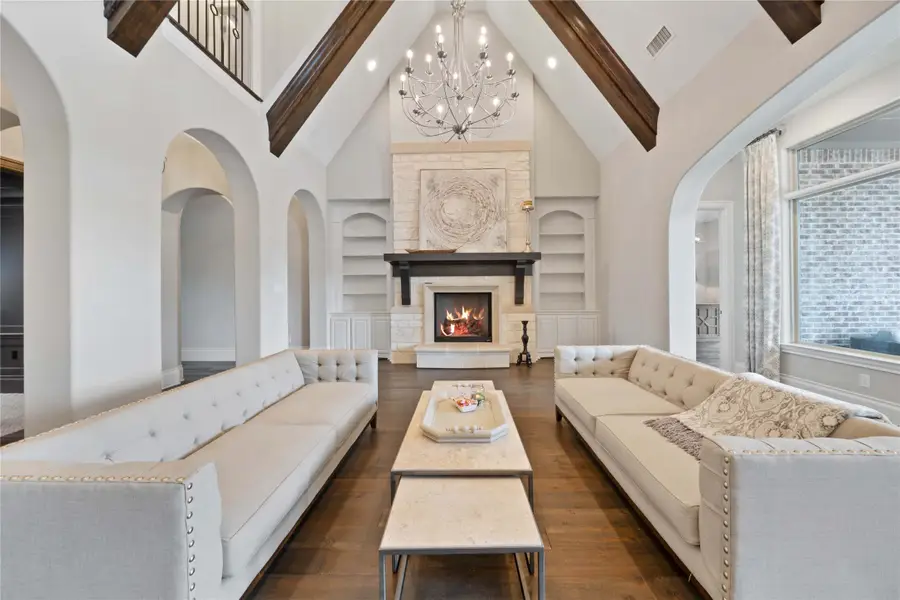
Listed by:christie cannon469-951-9588
Office:keller williams frisco stars
MLS#:20920402
Source:GDAR
Price summary
- Price:$2,199,000
- Price per sq. ft.:$390.93
- Monthly HOA dues:$125
About this home
Welcome to an extraordinary blend of elegance, comfort, and design in this showstopping Huntington Home, perfectly situated on a sprawling 0.6-acre greenbelt lot. This coveted model floor plan impresses from the moment you enter, with soaring ceilings, wide-open spaces, and a dramatic wall of windows that bathe the home in natural light. Every detail exudes luxury—from the custom cabinetry and rich hardwoods to the impeccable designer finishes throughout. Enjoy the ultimate in convenience and entertainment with a first-floor media room, perfect for cozy family nights or hosting guests in style. The expansive primary suite is a true retreat, complete with space for oversized furnishings and a spa-inspired ensuite featuring a freestanding soaking tub, an oversized walk-in shower, and elegant touches that invite relaxation.
Upstairs, take in peaceful views from the private balcony overlooking the beautifully landscaped backyard and greenbelt beyond. Step outside into your own resort-style haven, featuring a sparkling custom pool, lush greenery, and a dedicated outdoor bathroom—ideal for effortless summer entertaining. A spacious 4-car garage provides ample room for vehicles, storage, and hobbies. This exceptional property offers a rare opportunity to enjoy refined living with the added serenity of unmatched outdoor space. Don’t miss your chance to own one of the most exclusive homes in the area—where luxury meets lifestyle.
Contact an agent
Home facts
- Year built:2017
- Listing Id #:20920402
- Added:100 day(s) ago
- Updated:August 23, 2025 at 11:36 AM
Rooms and interior
- Bedrooms:5
- Total bathrooms:8
- Full bathrooms:5
- Half bathrooms:3
- Living area:5,625 sq. ft.
Heating and cooling
- Cooling:Central Air
- Heating:Central
Structure and exterior
- Roof:Composition
- Year built:2017
- Building area:5,625 sq. ft.
- Lot area:0.6 Acres
Schools
- High school:Walnut Grove
- Middle school:Lorene Rogers
- Elementary school:Cynthia A Cockrell
Finances and disclosures
- Price:$2,199,000
- Price per sq. ft.:$390.93
- Tax amount:$26,999
New listings near 961 Cliff Creek Drive
- New
 $825,000Active5 beds 5 baths3,537 sq. ft.
$825,000Active5 beds 5 baths3,537 sq. ft.4805 Impression Lane, Celina, TX 75078
MLS# 21040271Listed by: JOE RIDER REAL ESTATE - Open Sun, 3 to 5pmNew
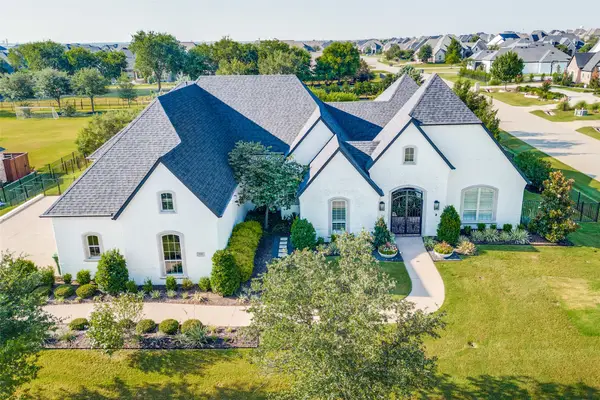 $1,699,900Active4 beds 5 baths4,352 sq. ft.
$1,699,900Active4 beds 5 baths4,352 sq. ft.2120 Meadow View Drive, Prosper, TX 75078
MLS# 20996507Listed by: EBBY HALLIDAY, REALTORS - Open Sun, 1 to 4pmNew
 $1,029,000Active5 beds 6 baths3,895 sq. ft.
$1,029,000Active5 beds 6 baths3,895 sq. ft.4250 Mill Branch Drive, Prosper, TX 75078
MLS# 21036865Listed by: COMPASS RE TEXAS, LLC - New
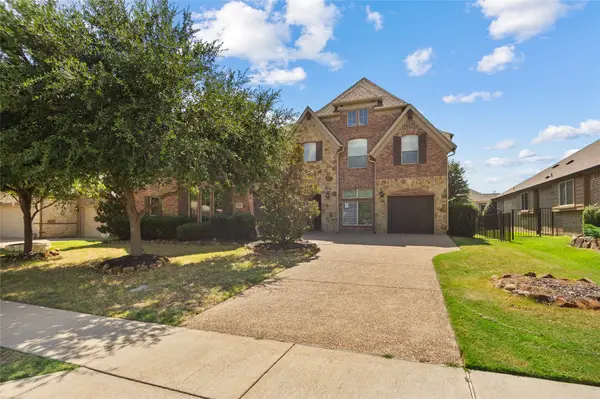 $845,900Active5 beds 4 baths3,994 sq. ft.
$845,900Active5 beds 4 baths3,994 sq. ft.950 Woodstream Drive, Prosper, TX 75078
MLS# 21032562Listed by: SEETO REALTY - New
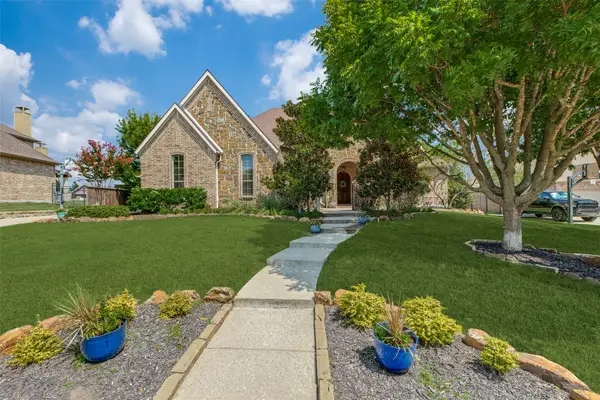 $1,049,000Active4 beds 5 baths4,413 sq. ft.
$1,049,000Active4 beds 5 baths4,413 sq. ft.1020 Caribou Drive, Prosper, TX 75078
MLS# 21038673Listed by: KELLER WILLIAMS PROSPER CELINA - New
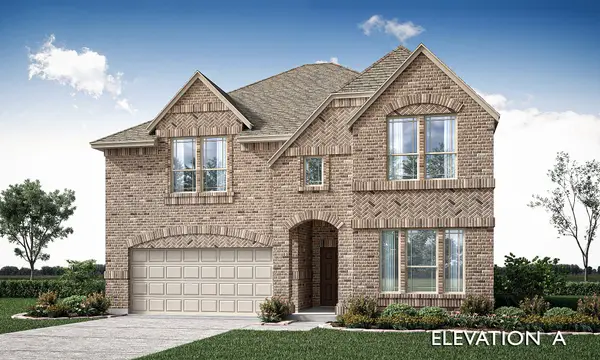 $849,990Active5 beds 4 baths3,560 sq. ft.
$849,990Active5 beds 4 baths3,560 sq. ft.4061 Zina Lane, Prosper, TX 75078
MLS# 21038886Listed by: VISIONS REALTY & INVESTMENTS - New
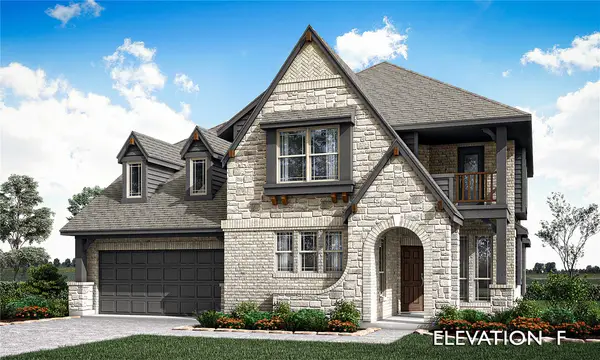 $849,990Active5 beds 4 baths3,455 sq. ft.
$849,990Active5 beds 4 baths3,455 sq. ft.4131 Zina Lane, Prosper, TX 75078
MLS# 21038809Listed by: VISIONS REALTY & INVESTMENTS - New
 $1,950,000Active4 beds 5 baths4,850 sq. ft.
$1,950,000Active4 beds 5 baths4,850 sq. ft.1720 Aspen Street, Prosper, TX 75078
MLS# 21038164Listed by: BRIGGS FREEMAN SOTHEBY'S INT'L - New
 $470,000Active3 beds 3 baths2,067 sq. ft.
$470,000Active3 beds 3 baths2,067 sq. ft.1051 Copper Canyon Drive, Prosper, TX 75078
MLS# 21038592Listed by: CLASSIC HOMES REALTY LLC - Open Sat, 2 to 4pmNew
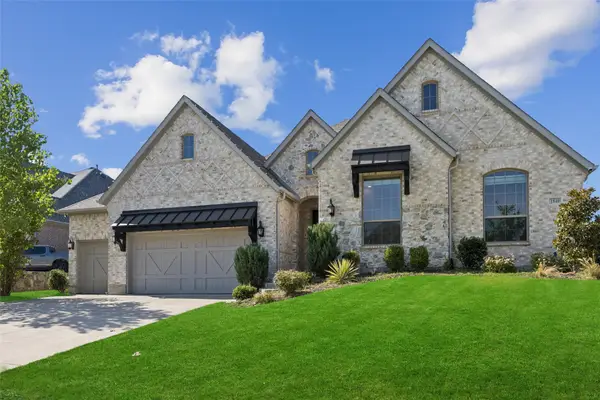 $800,000Active3 beds 3 baths3,160 sq. ft.
$800,000Active3 beds 3 baths3,160 sq. ft.1840 Shavano Way, Prosper, TX 75078
MLS# 21030976Listed by: REDFIN CORPORATION

