10012 Cherry Hill Lane, Providence Village, TX 76227
Local realty services provided by:Better Homes and Gardens Real Estate The Bell Group
Listed by:jason moore817-929-4663,817-929-4663
Office:24:15 realty
MLS#:20974006
Source:GDAR
Price summary
- Price:$315,000
- Price per sq. ft.:$178.57
- Monthly HOA dues:$72.5
About this home
$2500 Buyer Credit Rate Buy Down. Charming 3-bedroom, 3-bath home located in the highly sought-after master-planned community of Providence Village. New flooring installed downstairs in 2024 enhances the warm and welcoming feel of the spacious layout. The primary suite is conveniently located on the first floor and features a large tub and separate shower. A versatile 4th bedroom off the living room includes built-ins and can serve as a home office or study. The bright kitchen, open to the family room, boasts a granite island and 42” cabinets. Upstairs offers a generous game room, an additional bedroom, and a full bath. Enjoy outdoor living on the covered back patio with a yard large enough for a swing set. Located in the desirable Aubrey ISD, this home also includes access to exceptional community amenities: 2 pools, tennis and basketball courts, skate park, sand volleyball, multiple playgrounds, and scenic walking trails. A cozy front porch and proximity to several parks make this a perfect family home in a vibrant neighborhood.
Contact an agent
Home facts
- Year built:2004
- Listing ID #:20974006
- Added:111 day(s) ago
- Updated:October 09, 2025 at 11:35 AM
Rooms and interior
- Bedrooms:4
- Total bathrooms:3
- Full bathrooms:3
- Living area:1,764 sq. ft.
Heating and cooling
- Cooling:Ceiling Fans, Central Air, Electric
- Heating:Central, Electric
Structure and exterior
- Roof:Composition
- Year built:2004
- Building area:1,764 sq. ft.
- Lot area:0.11 Acres
Schools
- High school:Aubrey
- Middle school:Aubrey
- Elementary school:James A Monaco
Finances and disclosures
- Price:$315,000
- Price per sq. ft.:$178.57
- Tax amount:$6,545
New listings near 10012 Cherry Hill Lane
- New
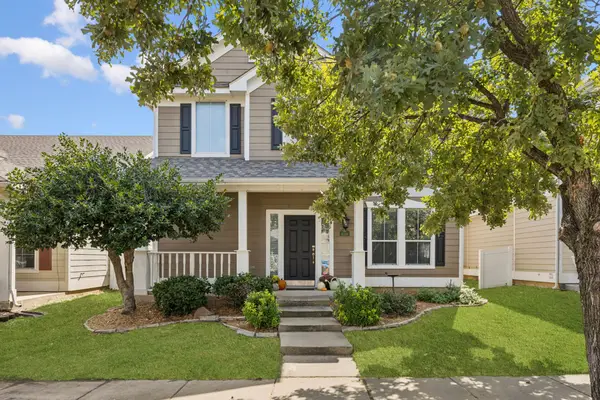 $289,950Active3 beds 3 baths1,860 sq. ft.
$289,950Active3 beds 3 baths1,860 sq. ft.10346 Waterbury Drive, Providence Village, TX 76227
MLS# 21078561Listed by: KELLER WILLIAMS CENTRAL - New
 $365,000Active4 beds 3 baths2,625 sq. ft.
$365,000Active4 beds 3 baths2,625 sq. ft.6017 Tallisa Drive, Providence Village, TX 76227
MLS# 21081099Listed by: WHITEROCK SFR, LLC - New
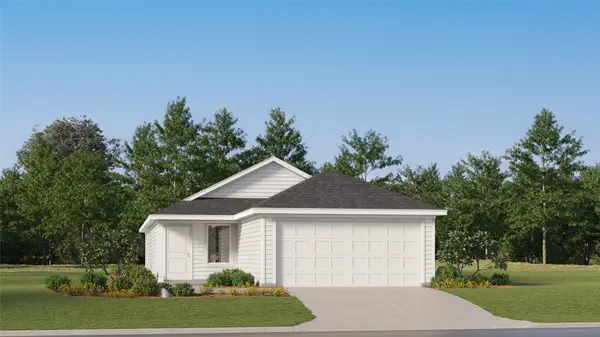 $292,199Active3 beds 2 baths1,411 sq. ft.
$292,199Active3 beds 2 baths1,411 sq. ft.3128 Burmese Street, Providence Village, TX 76227
MLS# 21079675Listed by: TURNER MANGUM,LLC - New
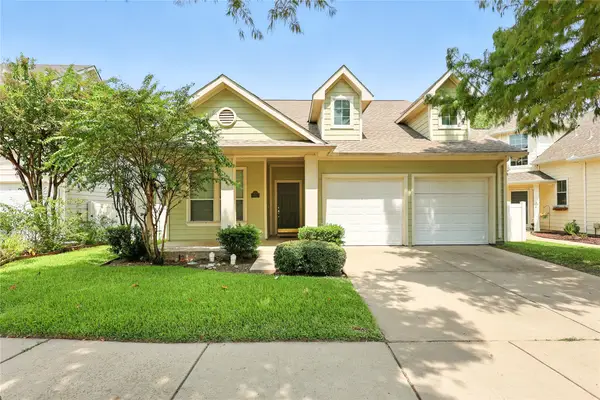 $295,000Active3 beds 2 baths1,637 sq. ft.
$295,000Active3 beds 2 baths1,637 sq. ft.1105 Oakcrest Drive, Providence Village, TX 76227
MLS# 21075377Listed by: COLDWELL BANKER REALTY - New
 $270,000Active3 beds 2 baths1,725 sq. ft.
$270,000Active3 beds 2 baths1,725 sq. ft.1031 Elm Drive, Providence Village, TX 76227
MLS# 21077128Listed by: DENTON COUNTY PROPERTY MGMT, INC - New
 $279,900Active3 beds 3 baths1,887 sq. ft.
$279,900Active3 beds 3 baths1,887 sq. ft.1820 Murphy Court, Providence Village, TX 76227
MLS# 21076833Listed by: RE/MAX DFW ASSOCIATES - New
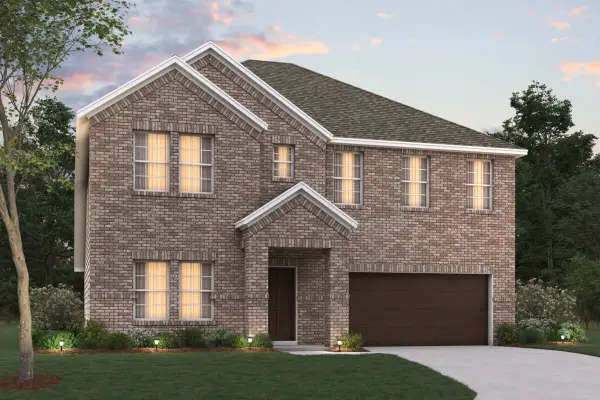 $469,990Active5 beds 3 baths2,880 sq. ft.
$469,990Active5 beds 3 baths2,880 sq. ft.13176 Zion Drive, Providence Village, TX 76227
MLS# 21068718Listed by: ESCAPE REALTY - New
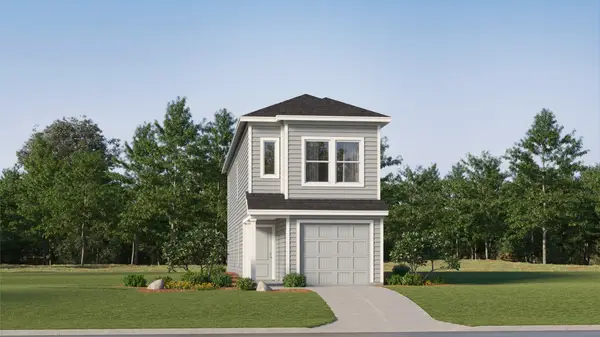 $234,399Active4 beds 3 baths1,535 sq. ft.
$234,399Active4 beds 3 baths1,535 sq. ft.12153 Steeplechase Drive, Providence Village, TX 76227
MLS# 21077960Listed by: TURNER MANGUM,LLC - New
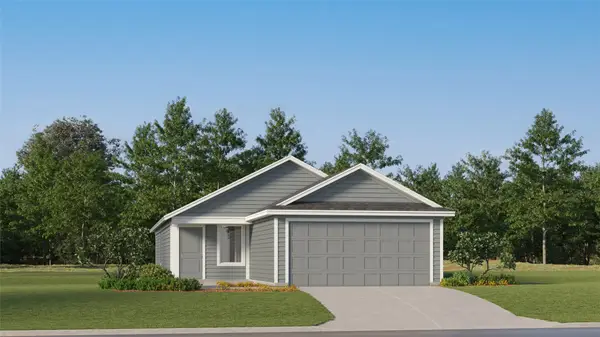 $274,114Active3 beds 2 baths1,402 sq. ft.
$274,114Active3 beds 2 baths1,402 sq. ft.3125 Burmese Street, Providence Village, TX 76227
MLS# 21077885Listed by: TURNER MANGUM,LLC - New
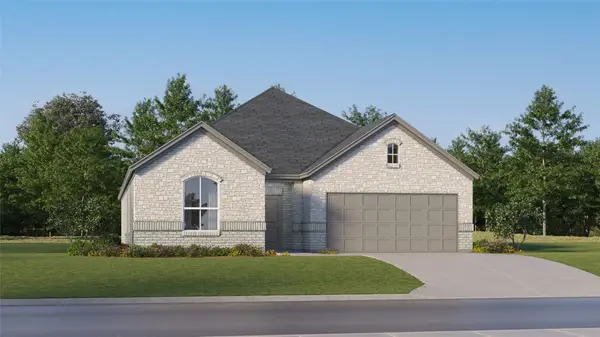 $398,999Active4 beds 3 baths2,210 sq. ft.
$398,999Active4 beds 3 baths2,210 sq. ft.3044 Dutch Road, Providence Village, TX 76227
MLS# 21076263Listed by: TURNER MANGUM,LLC
