10012 Maple Drive, Providence Village, TX 76227
Local realty services provided by:Better Homes and Gardens Real Estate Rhodes Realty
10012 Maple Drive,Providence Village, TX 76227
$275,000Last list price
- 4 Beds
- 3 Baths
- - sq. ft.
- Single family
- Sold
Listed by: spalding pyron817-953-2992
Office: pyron team realty
MLS#:21064273
Source:GDAR
Sorry, we are unable to map this address
Price summary
- Price:$275,000
- Monthly HOA dues:$66.67
About this home
Welcome to 10012 Maple Drive in the heart of Providence Village, where comfort, charm, and community all come together. This beautiful 4-bedroom, 2.5-bath home is designed with a thoughtful split-bedroom layout, giving the Primary Suite its own private retreat downstairs. It’s the perfect place to unwind at the end of the day. Step into the inviting family room, centered around a see-through fireplace that also graces the cozy breakfast nook. Whether you’re hosting friends, enjoying a family meal, or curling up with a good book, this space sets the stage for everyday living and special moments alike. The spacious kitchen is a dream for anyone who loves to cook, complete with a breakfast bar, pantry, and abundant cabinet and counter space. Upstairs, you’ll find three generously sized bedrooms and a full bath, giving you endless flexibility—kids’ rooms, guest suites, offices, or even a workout space. The large open game room adds another layer of versatility, whether it’s a hangout spot, playroom, or movie lounge. Step outside and you’ll fall in love with the pergola-covered patio, perfect for sipping coffee in the morning, relaxing with a glass of wine in the evening, or firing up the grill for weekend cookouts. The backyard is a blank canvas waiting for your personal touch, with plenty of room for kids and pets to run and play. Recent updates include a one-year-old HVAC system. Living here means more than just loving your home—it’s also about the lifestyle. Providence Village offers an incredible list of amenities: a resort-style pool complex with waterslides, tennis, basketball, and pickleball courts, scenic walking and biking trails, several playgrounds, and even a 25-acre stocked lake with a fishing dock. Add in a clubhouse with a business center, a 24-hour fitness center, dog parks, and community events, and you’ll see why this neighborhood is so special. This isn’t just a house, it’s the perfect place to call home. This home is being sold AS IS.
Contact an agent
Home facts
- Year built:2003
- Listing ID #:21064273
- Added:56 day(s) ago
- Updated:November 13, 2025 at 11:47 PM
Rooms and interior
- Bedrooms:4
- Total bathrooms:3
- Full bathrooms:2
- Half bathrooms:1
Heating and cooling
- Cooling:Ceiling Fans, Central Air, Electric
- Heating:Central, Electric
Structure and exterior
- Roof:Composition
- Year built:2003
Schools
- High school:Ray Braswell
- Middle school:Navo
- Elementary school:Providence
Finances and disclosures
- Price:$275,000
- Tax amount:$5,827
New listings near 10012 Maple Drive
- New
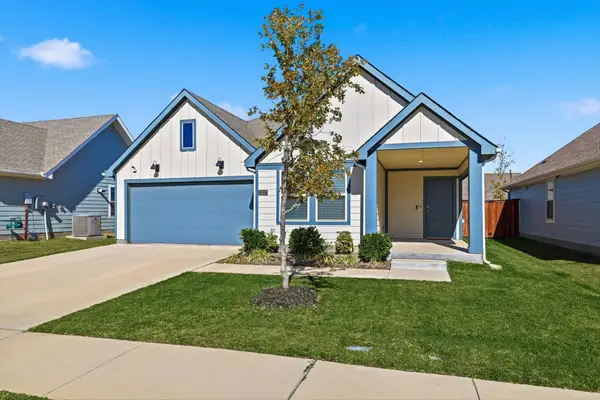 $305,000Active3 beds 2 baths1,489 sq. ft.
$305,000Active3 beds 2 baths1,489 sq. ft.13117 Don Fisher Lane, Providence Village, TX 76227
MLS# 21110696Listed by: KELLER WILLIAMS REALTY DPR - New
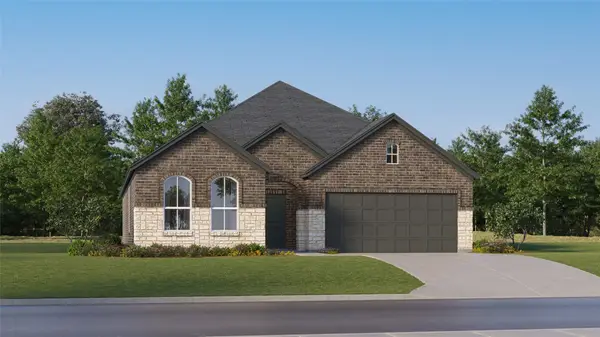 $364,799Active3 beds 2 baths1,801 sq. ft.
$364,799Active3 beds 2 baths1,801 sq. ft.3032 Dutch Road, Providence Village, TX 76227
MLS# 21109946Listed by: TURNER MANGUM,LLC - New
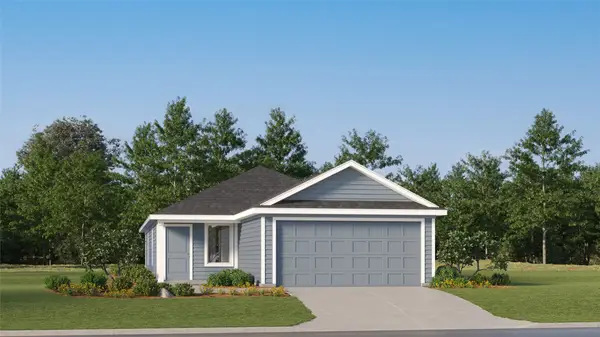 $274,999Active3 beds 2 baths1,411 sq. ft.
$274,999Active3 beds 2 baths1,411 sq. ft.3144 Burmese Street, Providence Village, TX 76227
MLS# 21109956Listed by: TURNER MANGUM,LLC - New
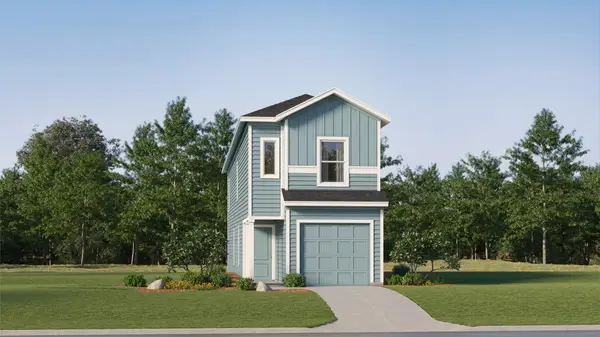 $228,749Active4 beds 3 baths1,535 sq. ft.
$228,749Active4 beds 3 baths1,535 sq. ft.12141 Steeplechase Drive, Providence Village, TX 76227
MLS# 21109962Listed by: TURNER MANGUM,LLC - New
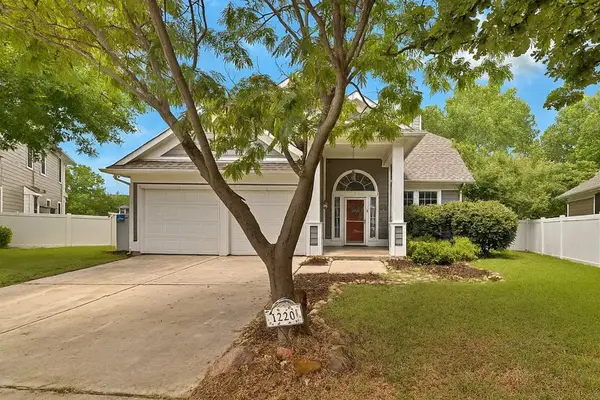 $359,999Active4 beds 3 baths2,166 sq. ft.
$359,999Active4 beds 3 baths2,166 sq. ft.1220 Kingston Place, Providence Village, TX 76227
MLS# 21109574Listed by: MONUMENT REALTY - Open Sat, 11am to 1pmNew
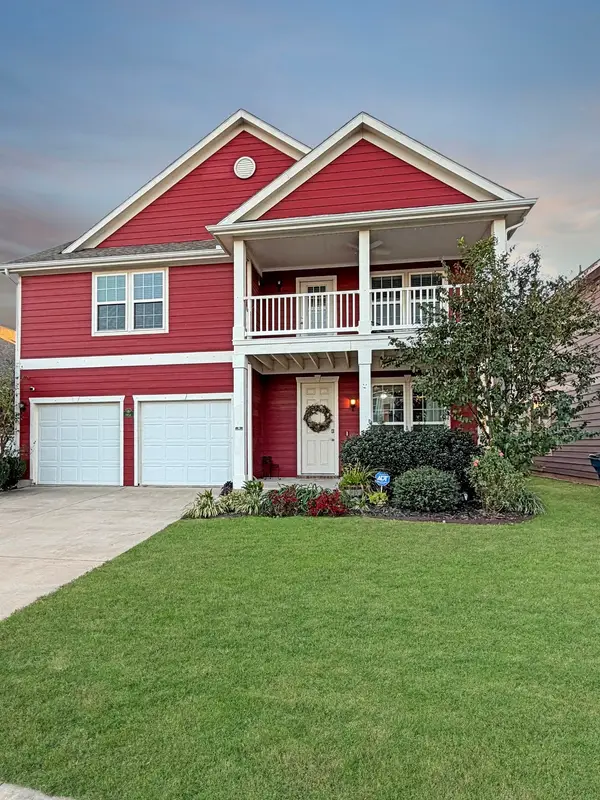 $385,000Active4 beds 4 baths2,534 sq. ft.
$385,000Active4 beds 4 baths2,534 sq. ft.8954 Stallings Drive, Providence Village, TX 76227
MLS# 21100934Listed by: KELLER WILLIAMS REALTY - New
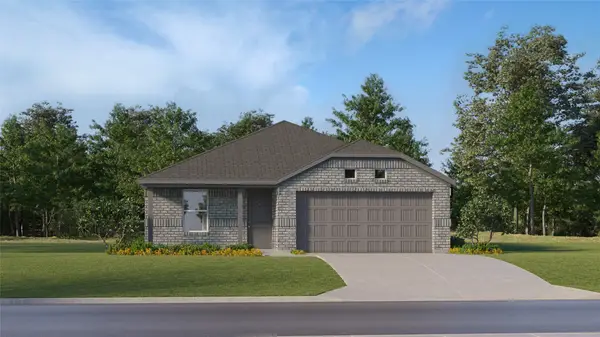 $273,999Active3 beds 2 baths1,269 sq. ft.
$273,999Active3 beds 2 baths1,269 sq. ft.1857 Ventasso Boulevard, Providence Village, TX 76227
MLS# 21108809Listed by: TURNER MANGUM,LLC 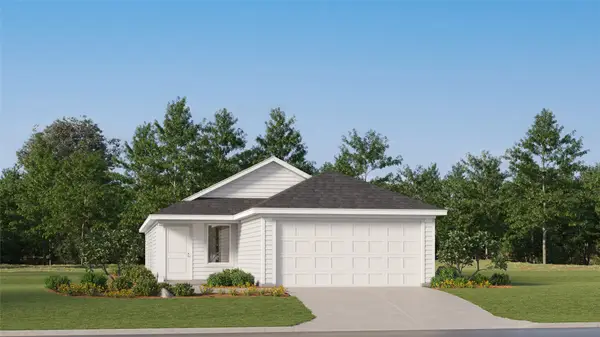 $264,324Pending3 beds 2 baths1,411 sq. ft.
$264,324Pending3 beds 2 baths1,411 sq. ft.3137 Burmese Street, Providence Village, TX 76227
MLS# 21107595Listed by: TURNER MANGUM,LLC- New
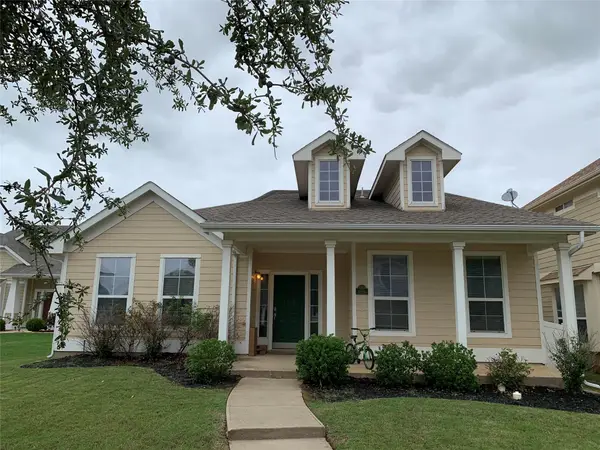 $329,000Active3 beds 2 baths1,912 sq. ft.
$329,000Active3 beds 2 baths1,912 sq. ft.9209 Masse Court, Providence Village, TX 76227
MLS# 21105642Listed by: GREEN LAND REALTY - New
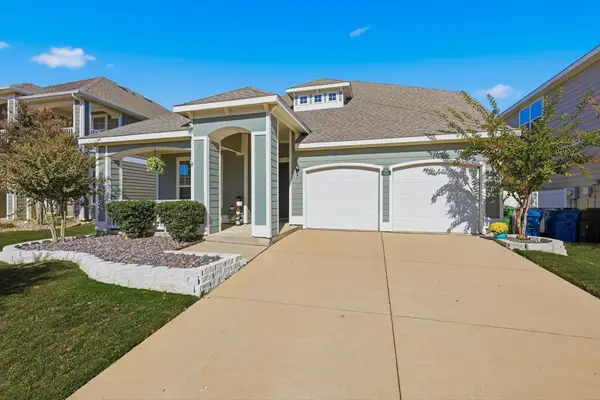 $358,000Active3 beds 3 baths2,625 sq. ft.
$358,000Active3 beds 3 baths2,625 sq. ft.9165 Blackstone Drive, Providence Village, TX 76227
MLS# 21105053Listed by: FATHOM REALTY, LLC
