9129 Blackstone Drive, Providence Village, TX 76227
Local realty services provided by:Better Homes and Gardens Real Estate Senter, REALTORS(R)
Listed by:ray meeks214-385-0189
Office:keller williams realty dpr
MLS#:20950184
Source:GDAR
Price summary
- Price:$289,900
- Price per sq. ft.:$175.8
- Monthly HOA dues:$72.5
About this home
Welcome to this charming Cape Cod-style home nestled in the highly sought-after community of Providence Village. Step inside to an inviting open-concept floor plan, where rich hardwood floors flow seamlessly into a spacious living area anchored by a cozy fireplace. The beautiful kitchen features sleek granite counter-tops, black appliances, and a functional island with breakfast bar seating for casual meals. Adjacent to the kitchen, the generous dining area comfortably accommodates a large dining table—ideal for family dinners and holiday gatherings. Retreat to the secluded primary suite after a long day, complete with a private ensuite bath and a walk-in closet. A thoughtfully designed secondary bedroom sits just off the foyer and includes a built-in Murphy bed, making it a versatile space for guests or a home office. Step outside to enjoy the extended deck—perfect for year-round entertaining, morning coffee, or unwinding in the evenings. Located just steps from a wide array of community amenities, you’ll enjoy access to a catch-and-release pond, resort-style swimming pool, on-site Elementary school, tennis courts, and so much more. This home truly combines comfort, convenience, and charm in one exceptional package!
Contact an agent
Home facts
- Year built:2015
- Listing ID #:20950184
- Added:127 day(s) ago
- Updated:October 09, 2025 at 11:35 AM
Rooms and interior
- Bedrooms:3
- Total bathrooms:2
- Full bathrooms:2
- Living area:1,649 sq. ft.
Heating and cooling
- Cooling:Ceiling Fans, Central Air, Electric
- Heating:Central, Electric, Fireplaces
Structure and exterior
- Roof:Composition
- Year built:2015
- Building area:1,649 sq. ft.
- Lot area:0.14 Acres
Schools
- High school:Aubrey
- Middle school:Aubrey
- Elementary school:James A Monaco
Finances and disclosures
- Price:$289,900
- Price per sq. ft.:$175.8
- Tax amount:$6,617
New listings near 9129 Blackstone Drive
- New
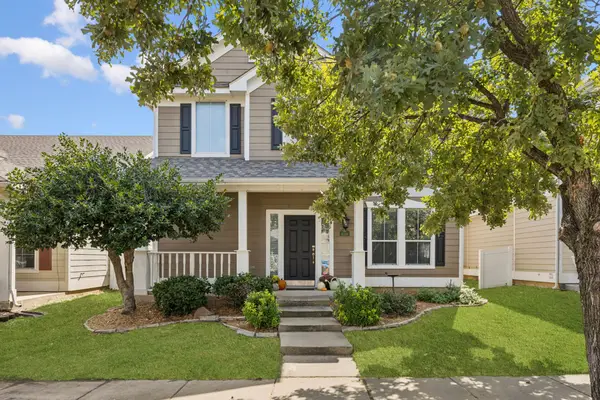 $289,950Active3 beds 3 baths1,860 sq. ft.
$289,950Active3 beds 3 baths1,860 sq. ft.10346 Waterbury Drive, Providence Village, TX 76227
MLS# 21078561Listed by: KELLER WILLIAMS CENTRAL - New
 $365,000Active4 beds 3 baths2,625 sq. ft.
$365,000Active4 beds 3 baths2,625 sq. ft.6017 Tallisa Drive, Providence Village, TX 76227
MLS# 21081099Listed by: WHITEROCK SFR, LLC - New
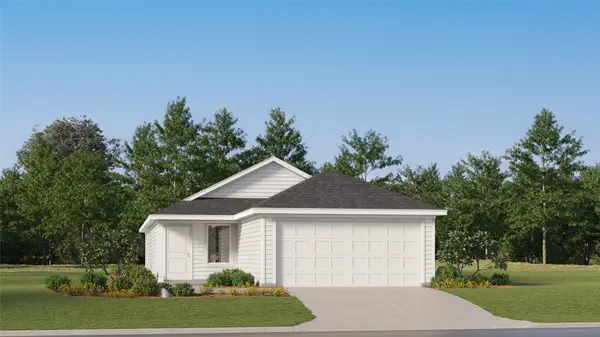 $292,199Active3 beds 2 baths1,411 sq. ft.
$292,199Active3 beds 2 baths1,411 sq. ft.3128 Burmese Street, Providence Village, TX 76227
MLS# 21079675Listed by: TURNER MANGUM,LLC - New
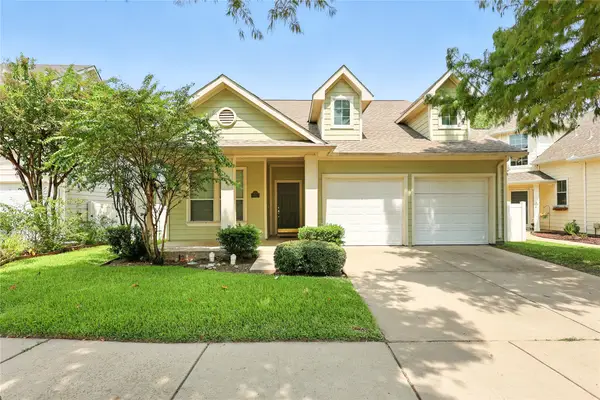 $295,000Active3 beds 2 baths1,637 sq. ft.
$295,000Active3 beds 2 baths1,637 sq. ft.1105 Oakcrest Drive, Providence Village, TX 76227
MLS# 21075377Listed by: COLDWELL BANKER REALTY - New
 $270,000Active3 beds 2 baths1,725 sq. ft.
$270,000Active3 beds 2 baths1,725 sq. ft.1031 Elm Drive, Providence Village, TX 76227
MLS# 21077128Listed by: DENTON COUNTY PROPERTY MGMT, INC - New
 $279,900Active3 beds 3 baths1,887 sq. ft.
$279,900Active3 beds 3 baths1,887 sq. ft.1820 Murphy Court, Providence Village, TX 76227
MLS# 21076833Listed by: RE/MAX DFW ASSOCIATES - New
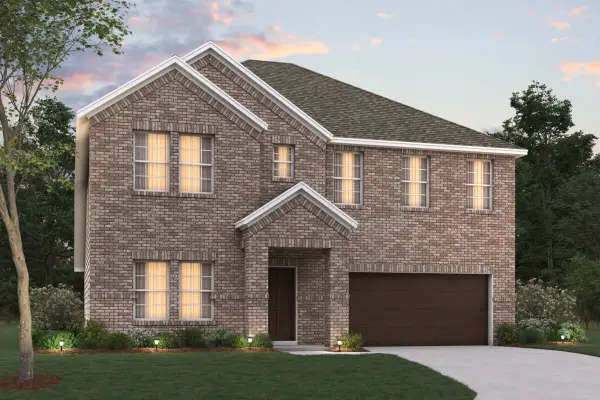 $469,990Active5 beds 3 baths2,880 sq. ft.
$469,990Active5 beds 3 baths2,880 sq. ft.13176 Zion Drive, Providence Village, TX 76227
MLS# 21068718Listed by: ESCAPE REALTY - New
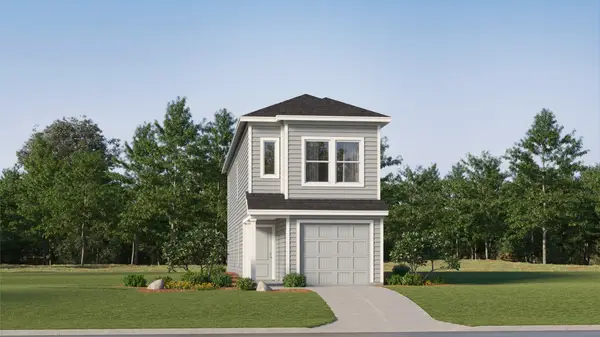 $234,399Active4 beds 3 baths1,535 sq. ft.
$234,399Active4 beds 3 baths1,535 sq. ft.12153 Steeplechase Drive, Providence Village, TX 76227
MLS# 21077960Listed by: TURNER MANGUM,LLC - New
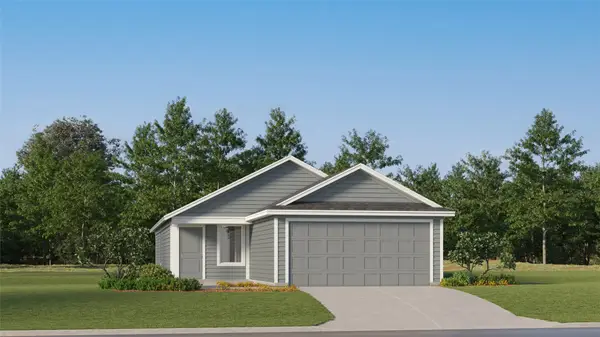 $274,114Active3 beds 2 baths1,402 sq. ft.
$274,114Active3 beds 2 baths1,402 sq. ft.3125 Burmese Street, Providence Village, TX 76227
MLS# 21077885Listed by: TURNER MANGUM,LLC - New
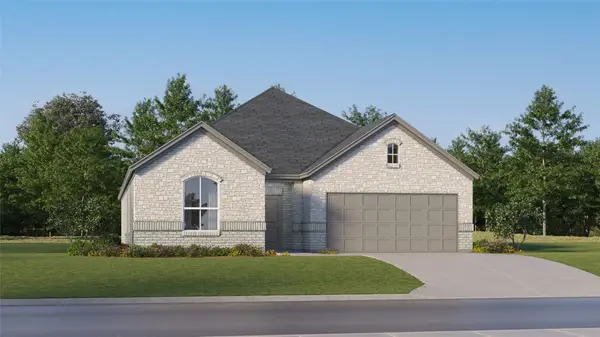 $398,999Active4 beds 3 baths2,210 sq. ft.
$398,999Active4 beds 3 baths2,210 sq. ft.3044 Dutch Road, Providence Village, TX 76227
MLS# 21076263Listed by: TURNER MANGUM,LLC
