991 Providence Boulevard, Providence Village, TX 76227
Local realty services provided by:Better Homes and Gardens Real Estate Rhodes Realty
Listed by:aaron jistel512-827-2252
Office:listing spark
MLS#:20979123
Source:GDAR
Price summary
- Price:$353,000
- Price per sq. ft.:$154.62
- Monthly HOA dues:$72.5
About this home
Former model home with upgraded builder grade materials. This is a 2 story, 3 bedroom, 2.5 bath, downstairs office with 3 separate living areas and an upstairs large balcony overlooking the park. This house has a warm and inviting floor plan graced with fresh paint, soaring ceilings, updated light fixtures and a recent Trane AC unit. The spacious kitchen boasts recently upgraded stainless steel appliances, tons of counter space and a breakfast bar. All bedrooms have walk-in closets with a large primary suite offering a dual sink vanity and huge walk-in. You will find ceiling fans in every room as well as the back porch and upstairs balcony along with blinds and window treatments in rooms throughout. The home sits on a corner lot providing privacy and easy access to garage and parking, there is a privacy hedge in the back yard and mature trees surrounding the home creating shade throughout the hot summer days and you're just a short walk away from the large community park with the club house, pool, gym, soccer and baseball fields and easy proximity to all Providence Village community has to offer it's residents. Home is fully furnished as it has been rented as a corporate rental home for the last 24 months and sellers are open to negotiating any and all furnishings in the home. Recent services: Air Ducts have been professionally cleaned. Carpets have been cleaned by Zero Rez. Tru Green Lawn has been paid for a 1 year service to treat lawn for weeds. Rescue Air will service the AC Heat for 1 year. You will have replacement filters for the next year. Denton Pest Control will service home for 1 year. The Rachio sprinkler system has been recently serviced. New sod was installed in the areas under the front trees and trees and hedges have been trimmed. Water filter has been recently changed in under sink filter as well as refrigerator filter. You will have a replacement for each. Owner will pay for 1 year home warranty through buyer's preferred co.
Contact an agent
Home facts
- Year built:2009
- Listing ID #:20979123
- Added:122 day(s) ago
- Updated:October 25, 2025 at 11:37 AM
Rooms and interior
- Bedrooms:3
- Total bathrooms:3
- Full bathrooms:2
- Half bathrooms:1
- Living area:2,283 sq. ft.
Heating and cooling
- Cooling:Central Air, Electric
- Heating:Central, Electric
Structure and exterior
- Roof:Composition
- Year built:2009
- Building area:2,283 sq. ft.
- Lot area:0.16 Acres
Schools
- High school:Denton
- Middle school:Rodriguez
- Elementary school:Providence
Finances and disclosures
- Price:$353,000
- Price per sq. ft.:$154.62
- Tax amount:$7,205
New listings near 991 Providence Boulevard
- Open Sun, 11am to 1pmNew
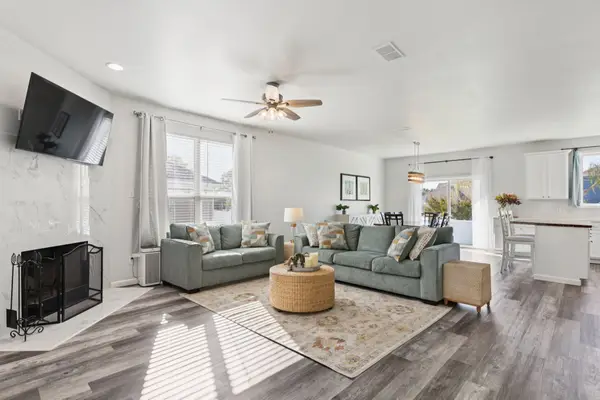 $299,000Active3 beds 2 baths1,851 sq. ft.
$299,000Active3 beds 2 baths1,851 sq. ft.1005 Oakcrest Drive, Providence Village, TX 76227
MLS# 21088034Listed by: COLDWELL BANKER APEX, REALTORS - New
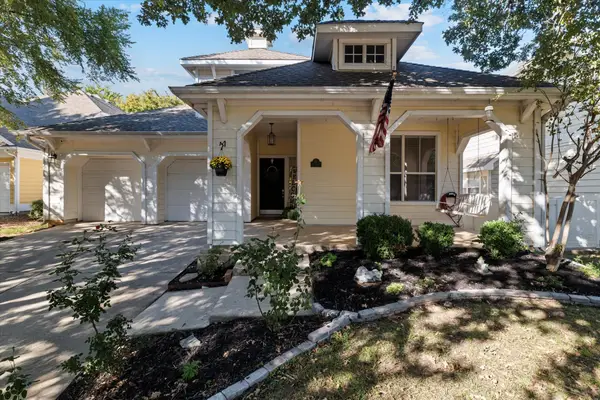 $339,900Active3 beds 2 baths2,347 sq. ft.
$339,900Active3 beds 2 baths2,347 sq. ft.10013 Boston Harbor Drive, Providence Village, TX 76227
MLS# 21094488Listed by: KELLER WILLIAMS REALTY DPR - New
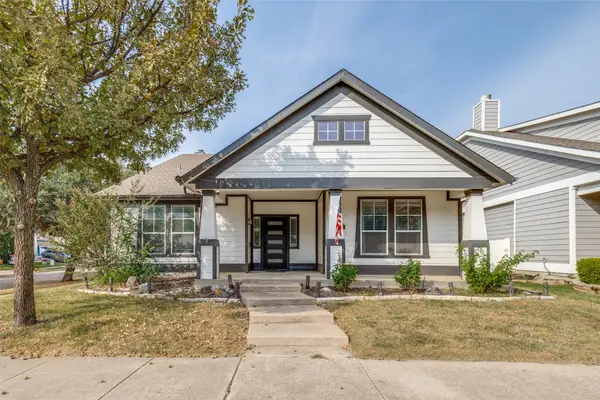 $359,000Active3 beds 2 baths1,912 sq. ft.
$359,000Active3 beds 2 baths1,912 sq. ft.1005 Live Oak Drive, Providence Village, TX 76227
MLS# 21094969Listed by: UNITED REAL ESTATE - New
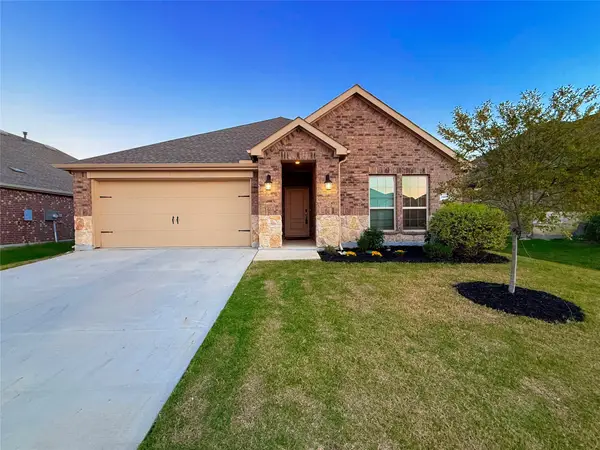 $355,000Active4 beds 2 baths1,887 sq. ft.
$355,000Active4 beds 2 baths1,887 sq. ft.11008 Summer Rain Boulevard, Aubrey, TX 76227
MLS# 21089867Listed by: UNITED REAL ESTATE - New
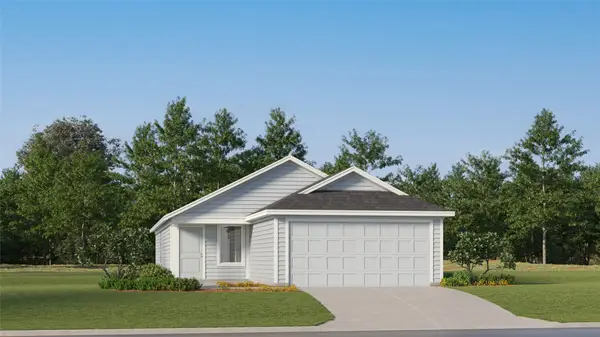 $254,824Active3 beds 2 baths1,402 sq. ft.
$254,824Active3 beds 2 baths1,402 sq. ft.3141 Burmese Street, Providence Village, TX 76227
MLS# 21093713Listed by: TURNER MANGUM,LLC - New
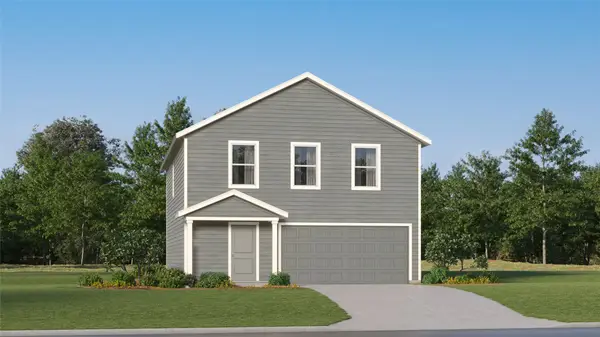 $304,999Active4 beds 3 baths1,954 sq. ft.
$304,999Active4 beds 3 baths1,954 sq. ft.3157 Burmese Street, Providence Village, TX 76227
MLS# 21093726Listed by: TURNER MANGUM,LLC - New
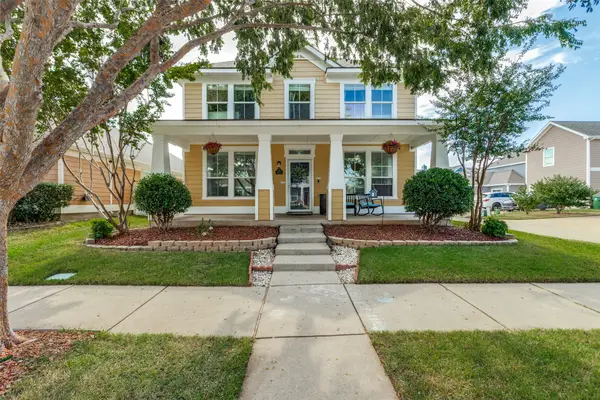 $325,000Active4 beds 3 baths2,283 sq. ft.
$325,000Active4 beds 3 baths2,283 sq. ft.9028 Eagle Drive, Providence Village, TX 76227
MLS# 21091569Listed by: COLDWELL BANKER APEX, REALTORS - New
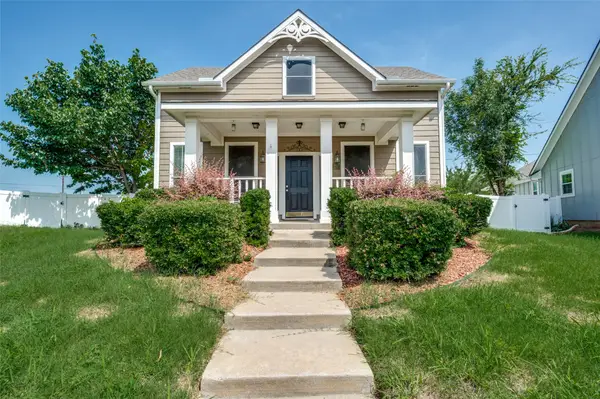 $274,900Active3 beds 2 baths1,493 sq. ft.
$274,900Active3 beds 2 baths1,493 sq. ft.9801 Cedarcrest Drive, Providence Village, TX 76227
MLS# 21090639Listed by: TEXAS PREMIER REALTY 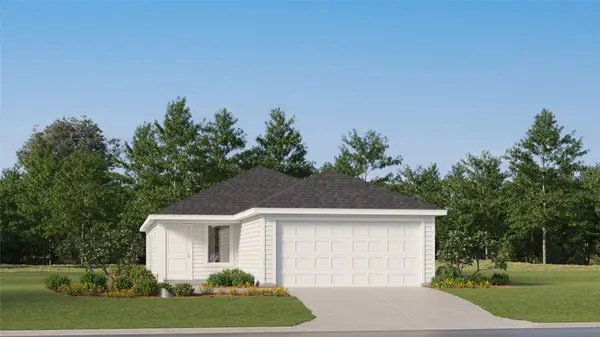 $252,074Pending3 beds 2 baths1,266 sq. ft.
$252,074Pending3 beds 2 baths1,266 sq. ft.3117 Burmese Street, Providence Village, TX 76227
MLS# 21090339Listed by: TURNER MANGUM,LLC- New
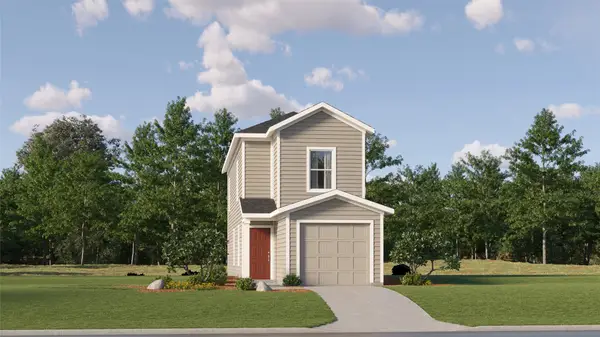 $203,774Active3 beds 3 baths1,360 sq. ft.
$203,774Active3 beds 3 baths1,360 sq. ft.12157 Steeplechase Drive, Providence Village, TX 76227
MLS# 21090346Listed by: TURNER MANGUM,LLC
