13933 Marilyn Lane, Quinlan, TX 75474
Local realty services provided by:Better Homes and Gardens Real Estate The Bell Group
Listed by: delanee clark972-524-0689
Office: re/max landmark
MLS#:21076583
Source:GDAR
Price summary
- Price:$550,000
- Price per sq. ft.:$231.19
- Monthly HOA dues:$16.67
About this home
Escape to the peaceful beauty of East Texas with this stunning lakefront property on 7.68± acres featuring a two-story main home, two-story 2-car garage with upper-level workshop or man cave, two-story guest quarters, double-dome safehouse, private lake frontage, fishing dock, pond, storage shed, and a canopy of mature pines and oaks. Nestled in Quinlan’s serene countryside, this property perfectly blends comfort, recreation, and versatility—ideal for full-time living, a weekend getaway, or a multi-generational retreat. The main home welcomes you with soaring ceilings and picture windows framing tranquil lake views. The kitchen features granite countertops, a large island, and abundant cabinetry, flowing into the dining and living areas centered around a stone fireplace. The downstairs primary suite includes a jetted garden tub, walk-in closet, and cedar-lined closet. A half bath, large utility room, and a mix of wood and tile flooring complete the first floor. Upstairs offers two bedrooms, a full bath, and a loft overlooking the lake—perfect for morning coffee or sunsets. Enjoy true Texas lake living with a private dock, pond, and fish-shaped lake surrounded by towering hardwoods. A two-story cedar-lined guest cottage with electricity and covered parking is perfect for a workshop, studio, or future guest space. Two adjoining domes offer potential for restoration as a safehouse, storm shelter, or storage. A chicken coop, garden areas, and multiple outdoor sitting spots add to the charm. Located just 20 minutes from Rockwall, 15 minutes from Terrell, and under an hour to Dallas—this one-of-a-kind retreat offers quiet country living with easy access to shopping, dining, and entertainment.
Contact an agent
Home facts
- Year built:2002
- Listing ID #:21076583
- Added:47 day(s) ago
- Updated:November 22, 2025 at 12:41 PM
Rooms and interior
- Bedrooms:3
- Total bathrooms:3
- Full bathrooms:2
- Half bathrooms:1
- Living area:2,379 sq. ft.
Heating and cooling
- Cooling:Ceiling Fans, Central Air, Electric
- Heating:Central
Structure and exterior
- Roof:Composition
- Year built:2002
- Building area:2,379 sq. ft.
- Lot area:7.68 Acres
Schools
- High school:Ford
- Middle school:Thompson
- Elementary school:Cannon
Finances and disclosures
- Price:$550,000
- Price per sq. ft.:$231.19
- Tax amount:$5,421
New listings near 13933 Marilyn Lane
- New
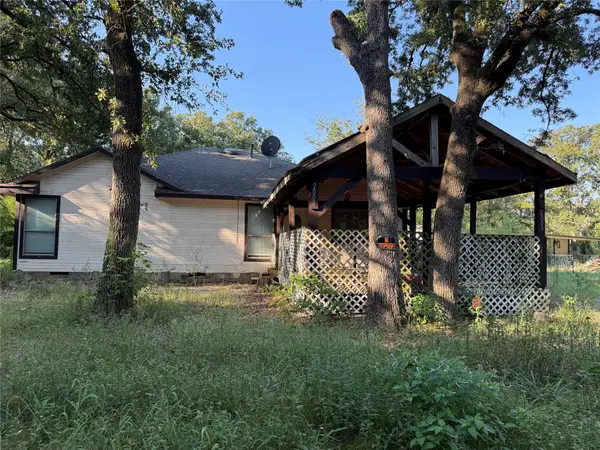 $205,000Active3 beds 2 baths1,385 sq. ft.
$205,000Active3 beds 2 baths1,385 sq. ft.2009 Apache Road, Quinlan, TX 75474
MLS# 21119949Listed by: TRILLIONAIRE REALTY - New
 $525,000Active4.05 Acres
$525,000Active4.05 Acres766 E Quinlan Parkway, Quinlan, TX 75474
MLS# 21119914Listed by: 1ST CHOICE REALTY - New
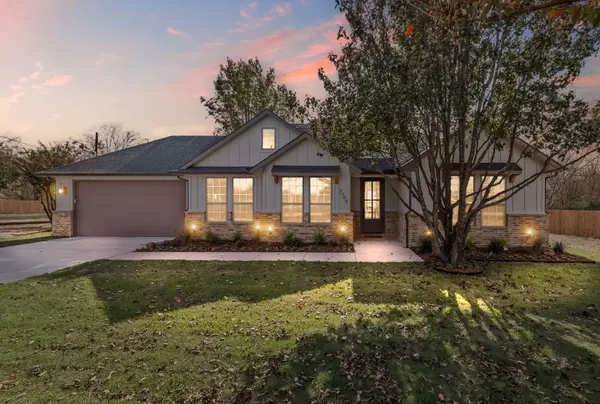 $369,000Active4 beds 2 baths1,787 sq. ft.
$369,000Active4 beds 2 baths1,787 sq. ft.3769 Private Road 3843, Quinlan, TX 75474
MLS# 21119722Listed by: EXIT REALTY PINNACLE GROUP - New
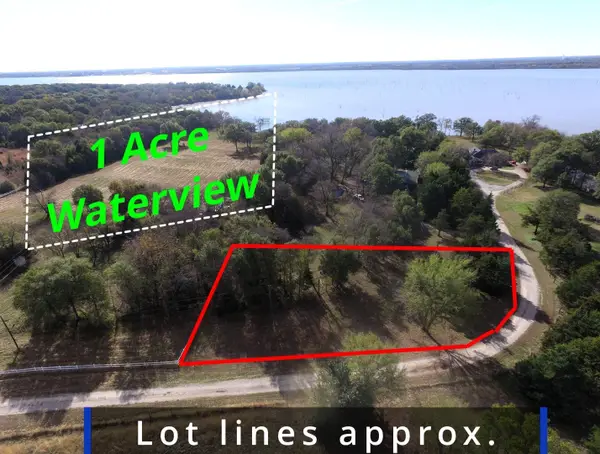 $135,000Active1 Acres
$135,000Active1 AcresTBD Callaway Dr, Quinlan, TX 75474
MLS# 21119221Listed by: 1ST CHOICE REALTY - New
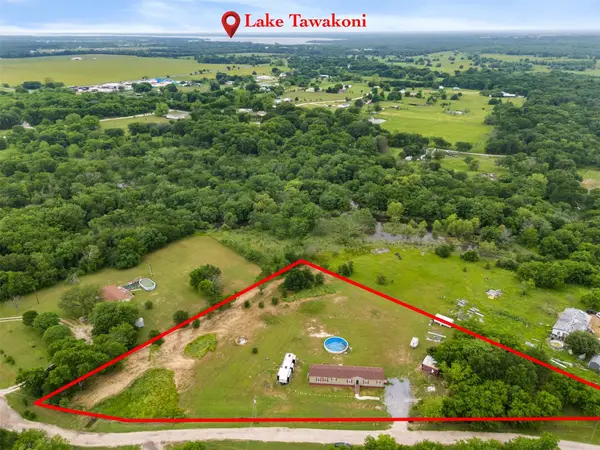 $250,000Active3 beds 2 baths1,330 sq. ft.
$250,000Active3 beds 2 baths1,330 sq. ft.1475 Private Road 2268, Quinlan, TX 75474
MLS# 21116909Listed by: EXP REALTY LLC - New
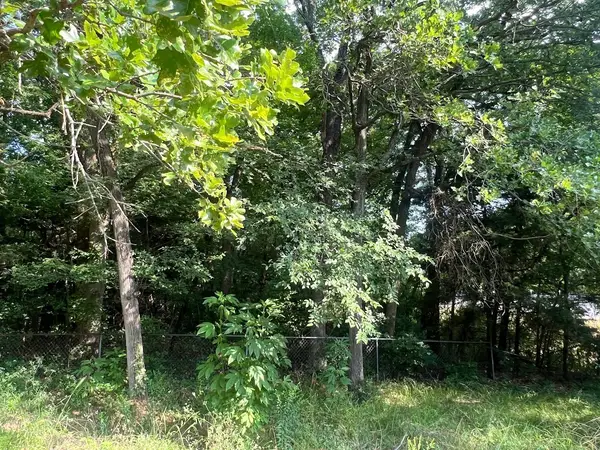 $40,000Active0.42 Acres
$40,000Active0.42 AcresTBD Fm 751, Quinlan, TX 75474
MLS# 21114871Listed by: 1ST CHOICE REALTY - New
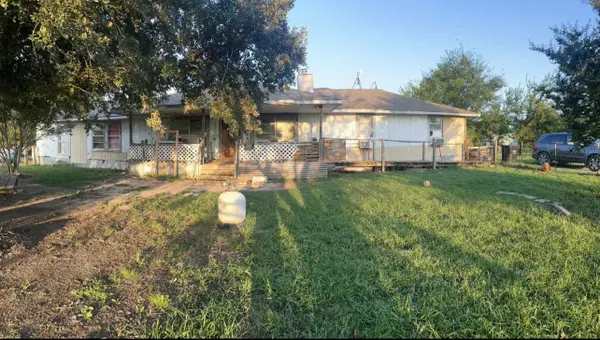 $239,000Active6 beds 2 baths1,992 sq. ft.
$239,000Active6 beds 2 baths1,992 sq. ft.8079 Harden Oaks, Quinlan, TX 75474
MLS# 21111312Listed by: EXIT REALTY PINNACLE GROUP - New
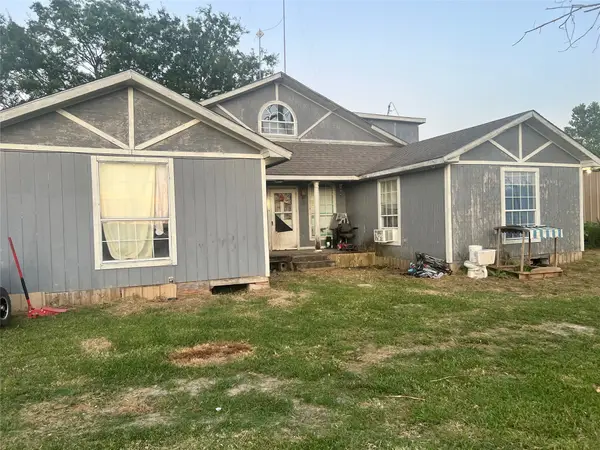 $249,000Active5 beds 2 baths1,824 sq. ft.
$249,000Active5 beds 2 baths1,824 sq. ft.8103 Harden Oaks, Quinlan, TX 75474
MLS# 21111316Listed by: EXIT REALTY PINNACLE GROUP - New
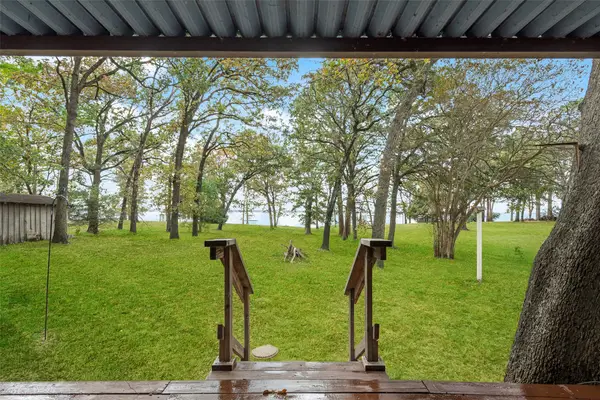 $325,000Active3 beds 2 baths1,642 sq. ft.
$325,000Active3 beds 2 baths1,642 sq. ft.1449 Riverside Drive, Quinlan, TX 75474
MLS# 21099222Listed by: COLDWELL BANKER APEX, REALTORS - New
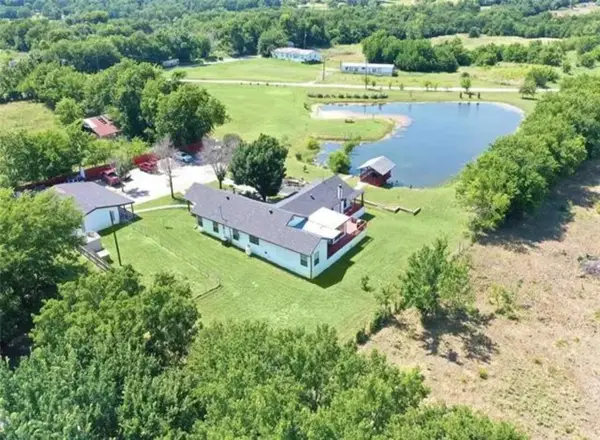 $389,900Active5 beds 3 baths3,446 sq. ft.
$389,900Active5 beds 3 baths3,446 sq. ft.875 Private Road 3784, Quinlan, TX 75474
MLS# 21113425Listed by: KAREN DAVIS PROPERTIES
