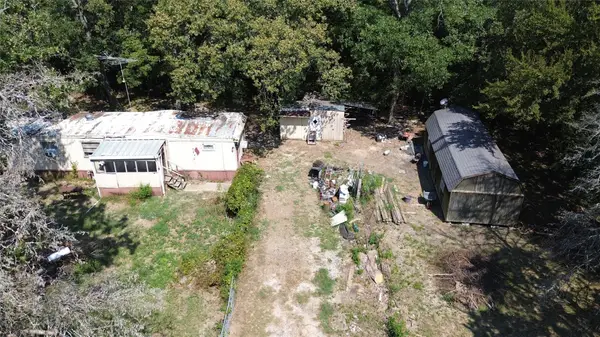1457 Riverside Drive, Quinlan, TX 75474
Local realty services provided by:Better Homes and Gardens Real Estate The Bell Group
Listed by:leslie hamrick469-887-3309
Office:coldwell banker apex, realtors
MLS#:21063959
Source:GDAR
Price summary
- Price:$500,000
- Price per sq. ft.:$202.18
- Monthly HOA dues:$20.83
About this home
**Tranquil Lake Front Retreat with Dock on Lake Tawakoni**
Discover serene lakeside living at its finest in this charming 3-bedroom, 3-bathroom home nestled on the captivating shores of Lake Tawakoni in West Tawakoni, TX. Designed to blend comfort and functionality, this property offers an inviting escape with stunning water views and amenities that cater to both relaxation and entertainment.
Step inside to be greeted by an open floor plan that seamlessly integrates living, dining, and kitchen spaces, perfect for entertaining and everyday living. Bask in the glow of natural light streaming from large picture windows that frame the scenic lake views, creating a picturesque backdrop. The modern kitchen is equipped with essential appliances and ample countertop space, facilitating easy meal preparation and serving.
Each of the three bedrooms are spaced apart and designed to offer a peaceful retreat. The primary bedroom features an ensuite bathroom, offering privacy and convenience, while the other two bathrooms are strategically placed for accessibility near the additional bedrooms and common areas, ensuring comfort for all residents and guests.
The brick exterior of this lakeside gem is low maintenance. Positioned directly on the waterfront, the property includes a private dock complete with two boat lifts, making it a boater’s paradise. Whether sipping morning coffee on the deck or launching a kayak from your own backyard, opportunities for outdoor enjoyment are boundless. The carport provides covered parking for your vehicle, safeguarding it from the elements.
From sunset sails to cozy nights under a blanket of stars, this lake house is not just a residence—it's a lifestyle. Whether you're seeking a peaceful weekend getaway or an upgraded everyday existence, this property encapsulates the best of lakeside living. Don't miss your chance to own a piece of Texas tranquility.
Contact an agent
Home facts
- Year built:1979
- Listing ID #:21063959
- Added:2 day(s) ago
- Updated:September 30, 2025 at 06:11 AM
Rooms and interior
- Bedrooms:3
- Total bathrooms:3
- Full bathrooms:3
- Living area:2,473 sq. ft.
Heating and cooling
- Cooling:Central Air, Electric
- Heating:Central, Electric
Structure and exterior
- Roof:Composition
- Year built:1979
- Building area:2,473 sq. ft.
- Lot area:0.25 Acres
Schools
- High school:Ford
- Middle school:Thompson
- Elementary school:Cannon
Finances and disclosures
- Price:$500,000
- Price per sq. ft.:$202.18
- Tax amount:$4,448
New listings near 1457 Riverside Drive
- New
 $162,900Active1 Acres
$162,900Active1 AcresLot 56 Vintage Shore Drive, Quinlan, TX 75474
MLS# 21071752Listed by: JOSEPH WALTER REALTY, LLC - New
 $525,000Active25.38 Acres
$525,000Active25.38 AcresTBD Fm 2101, Quinlan, TX 75474
MLS# 21071203Listed by: MCBRAYER REALTY SERVICES, INC. - New
 $435,000Active3 beds 3 baths2,306 sq. ft.
$435,000Active3 beds 3 baths2,306 sq. ft.9910 Archer Lane, Quinlan, TX 75474
MLS# 21070082Listed by: LAKE & COUNTRY REALTY, LLC - New
 $110,000Active2 beds 1 baths1,064 sq. ft.
$110,000Active2 beds 1 baths1,064 sq. ft.1957 Private Road 3836, Quinlan, TX 75474
MLS# 21069777Listed by: EXIT REALTY PINNACLE GROUP - New
 $69,000Active2 beds 1 baths864 sq. ft.
$69,000Active2 beds 1 baths864 sq. ft.1952 Private Road 3836, Quinlan, TX 75474
MLS# 21069875Listed by: EXIT REALTY PINNACLE GROUP - New
 $49,900Active0.46 Acres
$49,900Active0.46 Acres120 W Meyers Street, Quinlan, TX 75474
MLS# 21067006Listed by: RE/MAX FOUR CORNERS - New
 $85,000Active2 beds 2 baths1,002 sq. ft.
$85,000Active2 beds 2 baths1,002 sq. ft.8275 Bay Drive, Quinlan, TX 75474
MLS# 21068971Listed by: FOWLER REAL ESTATE GROUP, LLC - New
 $1,400,000Active4 beds 4 baths3,730 sq. ft.
$1,400,000Active4 beds 4 baths3,730 sq. ft.TBD Anchor Point, Quinlan, TX 75474
MLS# 21067885Listed by: MONUMENT REALTY - New
 $375,000Active3 beds 2 baths1,991 sq. ft.
$375,000Active3 beds 2 baths1,991 sq. ft.9614 Private Road 3826, Quinlan, TX 75474
MLS# 21067071Listed by: NE TEXAS REGIONAL REALTY
