1007 Hillsdale Drive, Richardson, TX 75081
Local realty services provided by:Better Homes and Gardens Real Estate Lindsey Realty
1007 Hillsdale Drive,Richardson, TX 75081
$479,900
- 3 Beds
- 3 Baths
- 2,076 sq. ft.
- Single family
- Active
Listed by:david russell214-924-9966
Office:exp realty llc.
MLS#:21072865
Source:GDAR
Price summary
- Price:$479,900
- Price per sq. ft.:$231.17
- Monthly HOA dues:$2.5
About this home
Beautifully updated 3-bedroom, 2.5-bath home with 2,076 sq ft in Richardson’s desirable College Park neighborhood. Light-filled interiors feature bay windows, plantation shutters, and durable wood-look flooring throughout. The spacious living room includes vaulted ceilings with exposed beams and a fireplace, ideal for both relaxing and entertaining. The chef-style kitchen offers granite countertops, a center island, double ovens, and ample cabinetry, flowing into a bright dining area.
Retreat to the private primary suite with a raised ceiling and an oversized walk-in closet. Two secondary bedrooms, each with walk-in closets, provide versatility for guests, family, or office space. Updated bathrooms feature modern finishes, including a glass-enclosed tub shower. A fenced backyard backs to a greenbelt, perfect for outdoor enjoyment. Recent upgrades include a newer roof, flooring, and foundation repairs. Located in Richardson ISD, close to schools, parks, shopping, and major highways.
Contact an agent
Home facts
- Year built:1974
- Listing ID #:21072865
- Added:1 day(s) ago
- Updated:October 03, 2025 at 02:44 AM
Rooms and interior
- Bedrooms:3
- Total bathrooms:3
- Full bathrooms:2
- Half bathrooms:1
- Living area:2,076 sq. ft.
Heating and cooling
- Cooling:Ceiling Fans, Central Air, Electric
- Heating:Central, Natural Gas
Structure and exterior
- Roof:Composition
- Year built:1974
- Building area:2,076 sq. ft.
- Lot area:0.21 Acres
Schools
- High school:Berkner
- Elementary school:Harben
Finances and disclosures
- Price:$479,900
- Price per sq. ft.:$231.17
New listings near 1007 Hillsdale Drive
- New
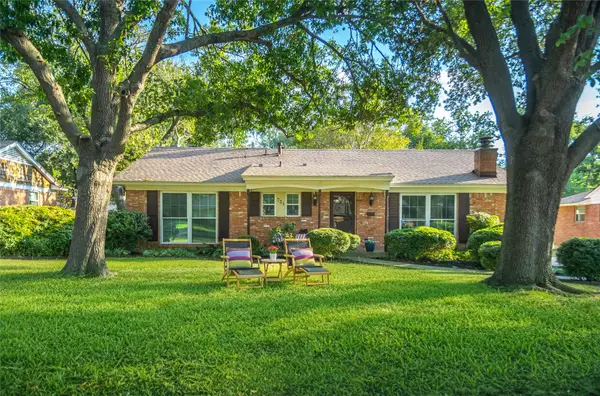 $399,900Active3 beds 2 baths1,377 sq. ft.
$399,900Active3 beds 2 baths1,377 sq. ft.731 Dumont Drive, Richardson, TX 75080
MLS# 21064143Listed by: THE DAVIS REAL ESTATE GROUP, LLC - New
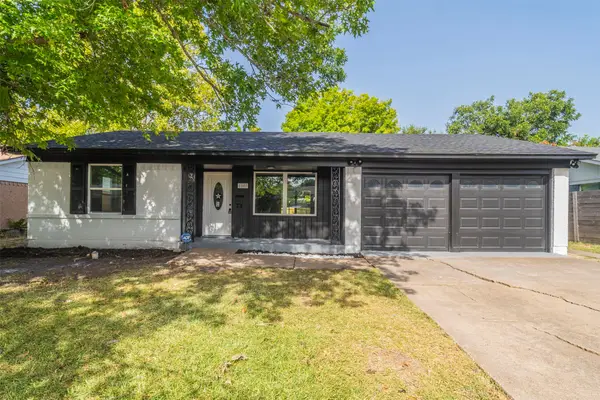 $378,900Active3 beds 2 baths1,314 sq. ft.
$378,900Active3 beds 2 baths1,314 sq. ft.1007 N Cottonwood Drive, Richardson, TX 75080
MLS# 21076825Listed by: LISTINGSPARK - Open Sat, 1 to 4pmNew
 $320,000Active3 beds 3 baths1,539 sq. ft.
$320,000Active3 beds 3 baths1,539 sq. ft.777 Custer Road #13-1, Richardson, TX 75080
MLS# 21072562Listed by: ALL CITY REAL ESTATE LTD. CO - New
 $425,000Active4 beds 3 baths2,177 sq. ft.
$425,000Active4 beds 3 baths2,177 sq. ft.2709 N Spring Drive, Richardson, TX 75082
MLS# 21073943Listed by: COLDWELL BANKER REALTY - Open Sat, 12 to 4pmNew
 $415,000Active3 beds 2 baths1,404 sq. ft.
$415,000Active3 beds 2 baths1,404 sq. ft.514 Vernet Street, Richardson, TX 75080
MLS# 21072197Listed by: KELLER WILLIAMS DALLAS MIDTOWN - Open Sat, 2 to 4pmNew
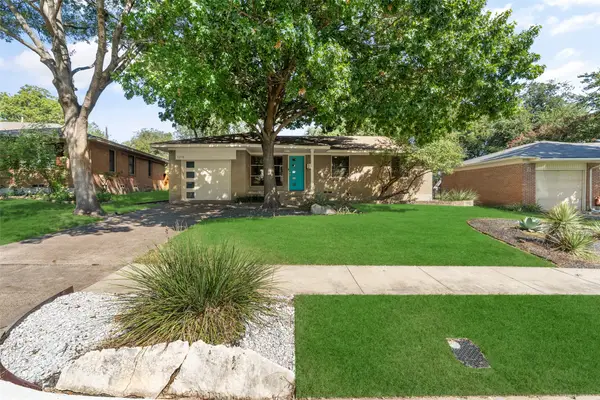 $375,000Active3 beds 2 baths1,182 sq. ft.
$375,000Active3 beds 2 baths1,182 sq. ft.1218 Dalhart Drive, Richardson, TX 75080
MLS# 21067147Listed by: COMPASS RE TEXAS, LLC - New
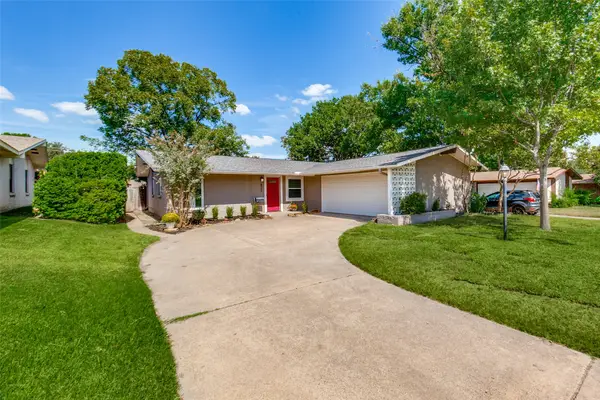 $435,000Active3 beds 2 baths1,635 sq. ft.
$435,000Active3 beds 2 baths1,635 sq. ft.822 Fontana Avenue, Richardson, TX 75080
MLS# 21075746Listed by: STUDIO REALTY LLC - New
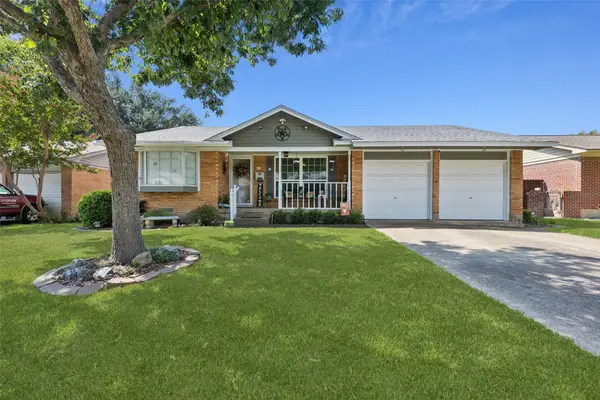 $395,000Active3 beds 2 baths1,350 sq. ft.
$395,000Active3 beds 2 baths1,350 sq. ft.602 Dublin Drive, Richardson, TX 75080
MLS# 21066113Listed by: REDFIN CORPORATION - New
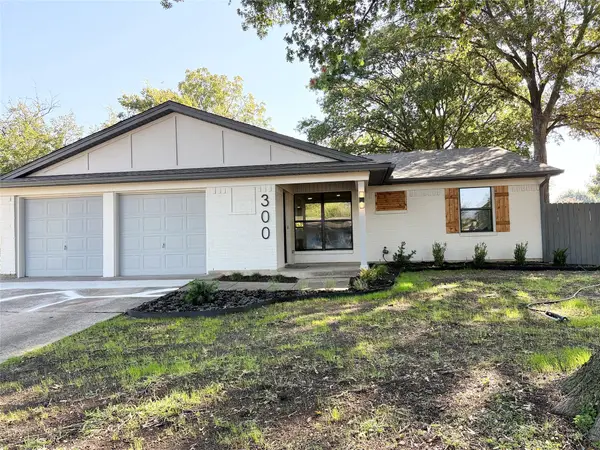 $424,900Active3 beds 2 baths1,377 sq. ft.
$424,900Active3 beds 2 baths1,377 sq. ft.300 N Cottonwood Drive, Richardson, TX 75080
MLS# 21067166Listed by: IP REALTY, LLC
