1209 Serenade Lane, Richardson, TX 75081
Local realty services provided by:Better Homes and Gardens Real Estate Rhodes Realty
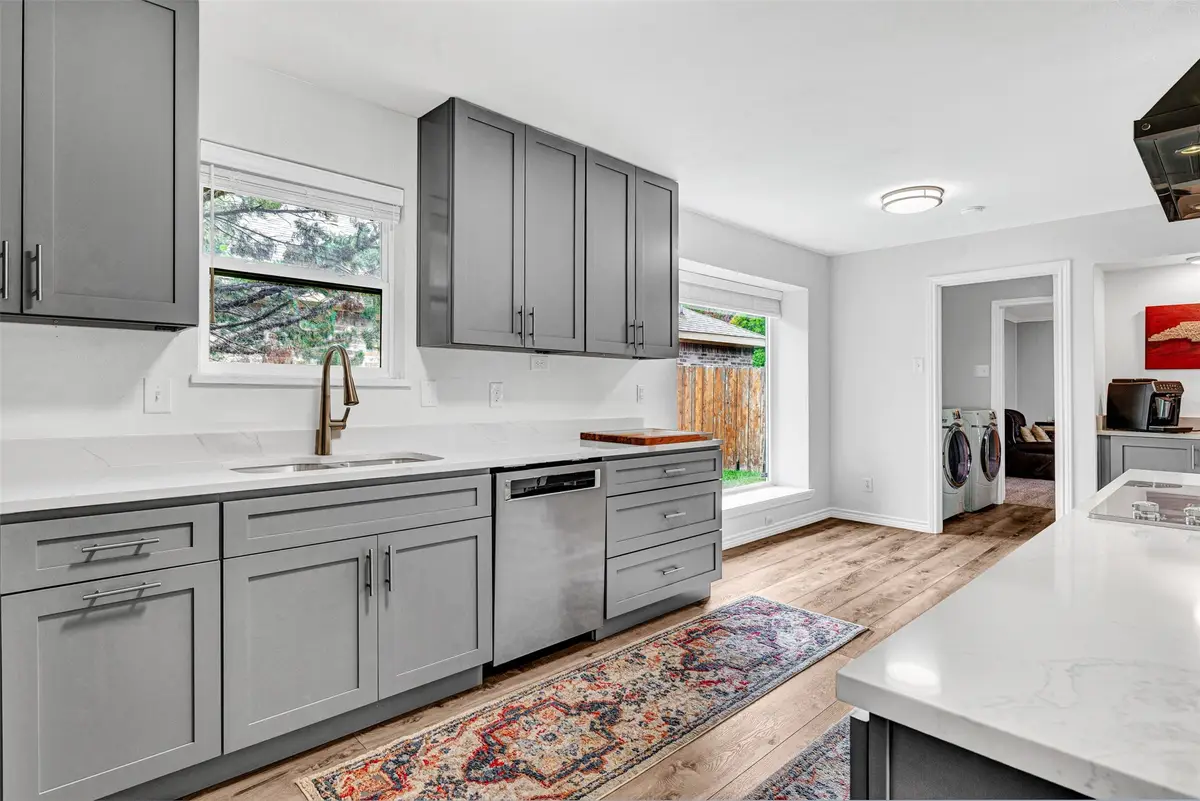
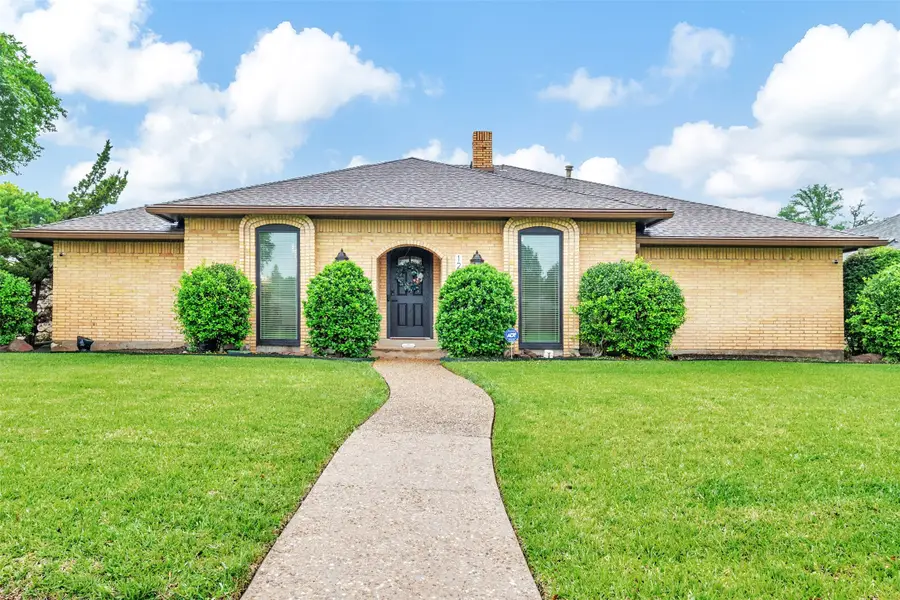
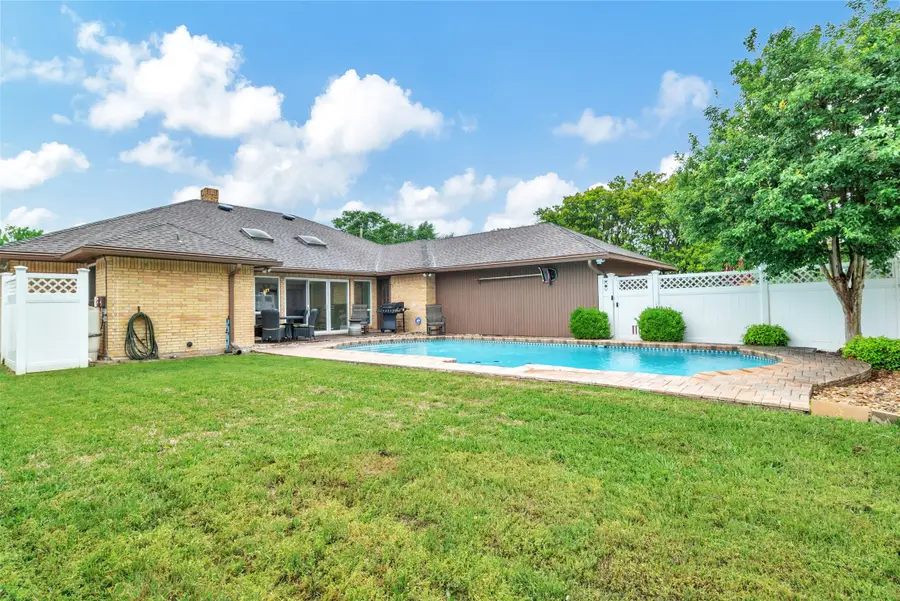
Listed by:terri mccoy972-599-7000
Office:keller williams legacy
MLS#:20921501
Source:GDAR
Price summary
- Price:$595,000
- Price per sq. ft.:$228.85
About this home
Step Into The Pinnacle Of Luxury Living With This Beautifully Remodeled Gem In College Park East! This Gorgeous Home Features A Large Game Room or Family Plus 3 Bedrooms, 3 Full Baths, And A Welcoming Eat-In Kitchen Complete With A Built-In Coffee Bar. The Living Room Is Just Right For Hosting Friends, And The Sunlit Sunroom Leads You To A Sparkling Pool And A Lush Backyard Paradise. You Can Even Turn The Game Room Into A Second Primary Suite With Its Own En-Suite Bath. The Gourmet Kitchen Is A Chef's Delight, Boasting Plenty Of Cabinets And Top-Notch Kitchen Aid Appliances, Including A Sleek Electric Cooktop And Double Ovens. Entertain In Style With A Wine Fridge In The Wet Bar, A Cozy Gas Fireplace, And A Bright Skylight In The Living Room. Enjoy The Chic Waterproof LVP Flooring Throughout. The Primary Bath Is A True Retreat With A Freestanding Soaking Tub, Dual Vanities, And Spacious Walk-In Closets. With Anderson Windows Added In 2017, This Home Combines Beauty And Efficiency. Its Open Floor Plan Is Ready To Fit Your Lifestyle, Making It The Perfect Place To Call Home. Plus, You're Just A Short Drive From 75, 635, 190, And Tons Of Shopping In Richardson, Plano, And North Dallas!
Contact an agent
Home facts
- Year built:1978
- Listing Id #:20921501
- Added:90 day(s) ago
- Updated:August 09, 2025 at 11:40 AM
Rooms and interior
- Bedrooms:3
- Total bathrooms:3
- Full bathrooms:3
- Living area:2,600 sq. ft.
Heating and cooling
- Cooling:Ceiling Fans, Central Air, Electric
- Heating:Central, Natural Gas
Structure and exterior
- Roof:Composition
- Year built:1978
- Building area:2,600 sq. ft.
- Lot area:0.21 Acres
Schools
- High school:Berkner
- Elementary school:Harben
Finances and disclosures
- Price:$595,000
- Price per sq. ft.:$228.85
- Tax amount:$11,718
New listings near 1209 Serenade Lane
- New
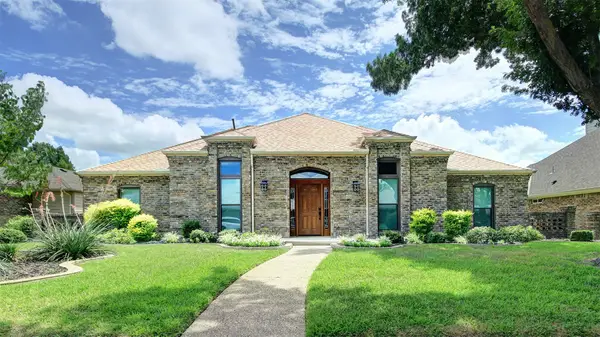 $550,000Active3 beds 3 baths2,522 sq. ft.
$550,000Active3 beds 3 baths2,522 sq. ft.616 Sheffield Drive, Richardson, TX 75081
MLS# 21009616Listed by: EBBY HALLIDAY REALTORS - New
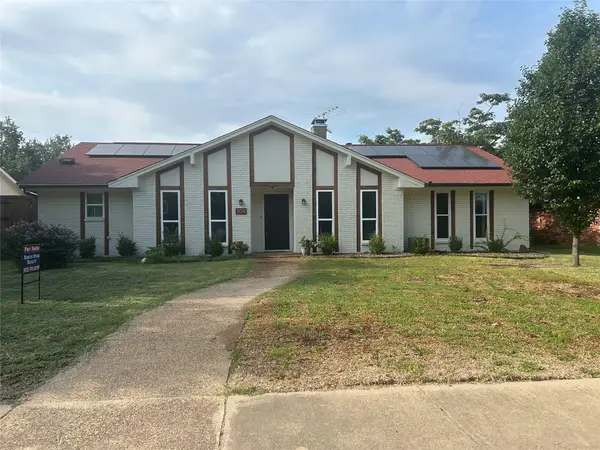 $449,000Active4 beds 3 baths2,046 sq. ft.
$449,000Active4 beds 3 baths2,046 sq. ft.1104 Hillsdale Drive, Richardson, TX 75081
MLS# 21031986Listed by: NORTH STAR REALTY - New
 $449,999Active3 beds 2 baths1,769 sq. ft.
$449,999Active3 beds 2 baths1,769 sq. ft.621 Woodway Lane, Richardson, TX 75081
MLS# 21031914Listed by: AMX REALTY - New
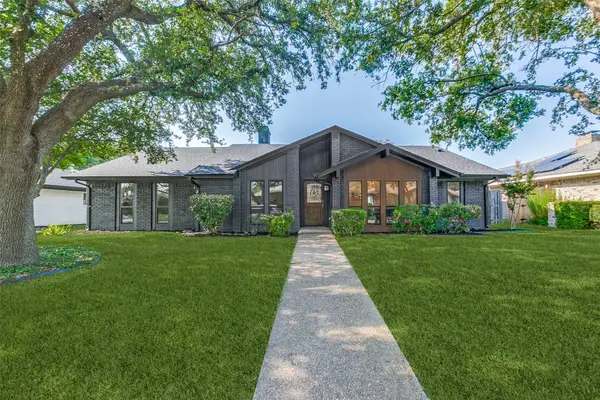 $530,000Active4 beds 3 baths1,911 sq. ft.
$530,000Active4 beds 3 baths1,911 sq. ft.814 Hillsdale Drive, Richardson, TX 75081
MLS# 21031918Listed by: REALTEC REALTY, LLC - New
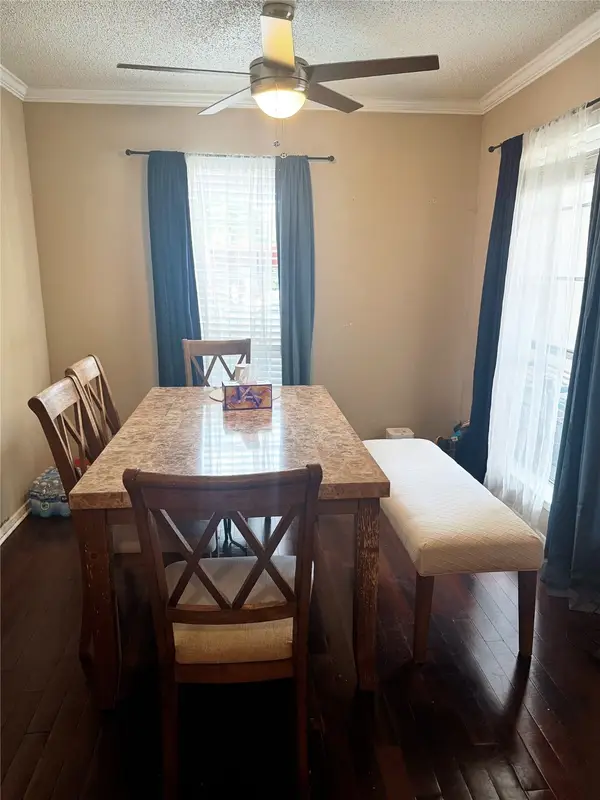 $179,900Active2 beds 2 baths1,058 sq. ft.
$179,900Active2 beds 2 baths1,058 sq. ft.919 S Weatherred Drive #135, Richardson, TX 75080
MLS# 21031507Listed by: EXP REALTY - New
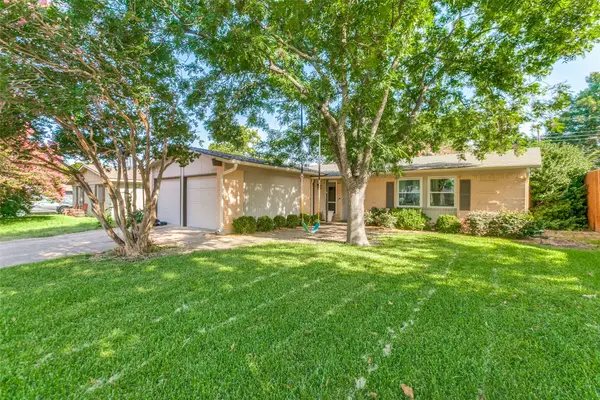 $385,000Active3 beds 2 baths1,296 sq. ft.
$385,000Active3 beds 2 baths1,296 sq. ft.920 Wateka Way, Richardson, TX 75080
MLS# 21016583Listed by: KELLER WILLIAMS REALTY ALLEN - New
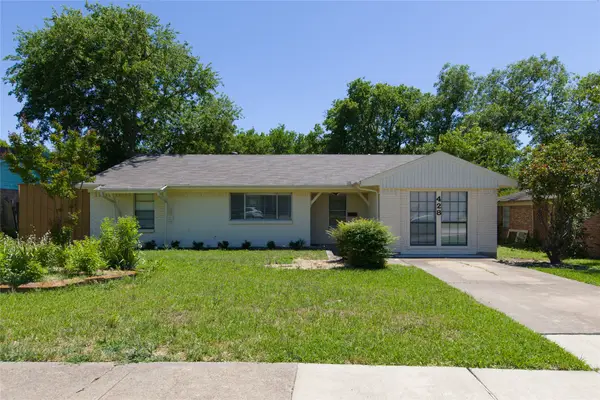 $295,000Active4 beds 2 baths1,400 sq. ft.
$295,000Active4 beds 2 baths1,400 sq. ft.428 Apollo, Richardson, TX 75081
MLS# 21030128Listed by: JAN'S REALTY - New
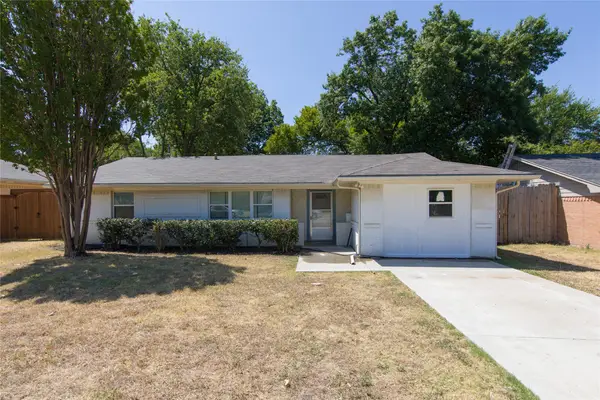 $299,900Active4 beds 2 baths1,400 sq. ft.
$299,900Active4 beds 2 baths1,400 sq. ft.418 Apollo, Richardson, TX 75081
MLS# 21030143Listed by: JAN'S REALTY - New
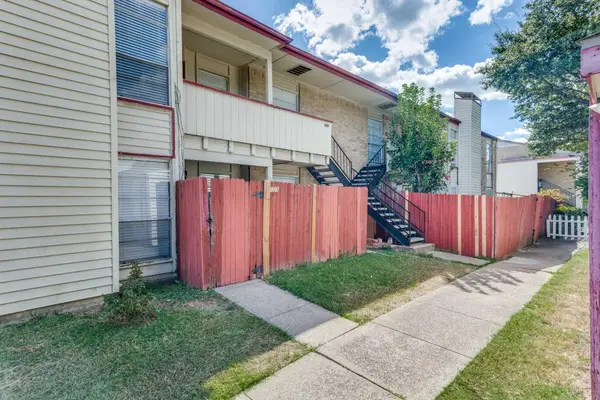 $135,000Active2 beds 2 baths987 sq. ft.
$135,000Active2 beds 2 baths987 sq. ft.919 S Weatherred Drive #205, Richardson, TX 75080
MLS# 21029310Listed by: READY REAL ESTATE - New
 $575,000Active4 beds 3 baths1,920 sq. ft.
$575,000Active4 beds 3 baths1,920 sq. ft.719 Newberry Drive, Richardson, TX 75080
MLS# 21023968Listed by: DAVE PERRY MILLER REAL ESTATE
