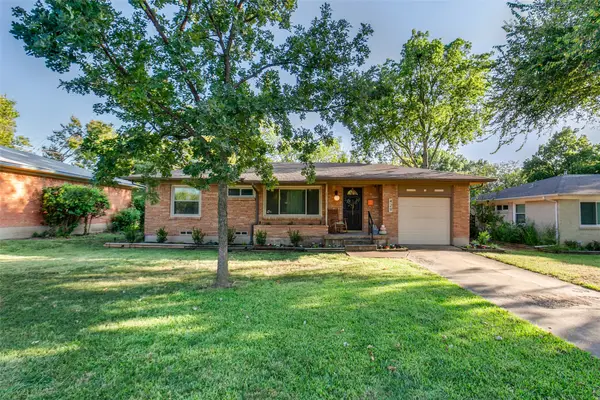814 Hillsdale Drive, Richardson, TX 75081
Local realty services provided by:Better Homes and Gardens Real Estate The Bell Group
Listed by:lea mcfalls zeqiri214-715-6939
Office:realtec realty, llc.
MLS#:21031918
Source:GDAR
Price summary
- Price:$529,500
- Price per sq. ft.:$277.08
About this home
Seller offering a 1 point buydown for the buyer on this Stunning, Permitted remodel with far too much to name them all from the new windows, hot water heater, French drain by pool, wood fence, plumbing, wiring, roof, cabinets, vanities, and stainless steel appliances to the beautiful flooring. Walk up to European cladding accentuating the trendy, moody, dark gray brick exterior with black framed windows. Inside you are immediately transported to resort style living with the massive living room windows overlooking the sparkling, blue pool. Huge formal living or second living area leads to the Home Chef's dream of white oak, slim shaker cabinets and marble countertops over the huge island. The open floorplan makes for easy entertaining for those pool fabulous parties which will make you the envy of all your friends. Beautiful, waterproof, SPF flooring throughout ensures easy maintenance and excellent durability. 3 Designer, full bathrooms with separate, freestanding tub, rainfall shower head and double vanity sinks in the luxurious Primary suite. And, It just gets better with the walk-in, custom closet that will have your buyers sold on the Primary Suite alone. Yet there's a second Primary or the perfect In-Law suite, multigenerational living will be a snap, leaving just enough privacy to be ideal. 4 bedrooms ensures enough space for that home office or home gym. All of the mechanicals have been updated for carefree home ownership for years to come. Verify all square footage, room sizes and schools.
Contact an agent
Home facts
- Year built:1975
- Listing ID #:21031918
- Added:48 day(s) ago
- Updated:October 02, 2025 at 11:37 AM
Rooms and interior
- Bedrooms:4
- Total bathrooms:3
- Full bathrooms:3
- Living area:1,911 sq. ft.
Heating and cooling
- Cooling:Ceiling Fans, Central Air
- Heating:Central, Fireplaces, Natural Gas
Structure and exterior
- Roof:Composition
- Year built:1975
- Building area:1,911 sq. ft.
- Lot area:0.19 Acres
Schools
- High school:Berkner
- Elementary school:Harben
Finances and disclosures
- Price:$529,500
- Price per sq. ft.:$277.08
- Tax amount:$9,298
New listings near 814 Hillsdale Drive
- New
 $595,000Active6 beds 3 baths2,748 sq. ft.
$595,000Active6 beds 3 baths2,748 sq. ft.2206 Blue Cypress Drive, Richardson, TX 75082
MLS# 21074530Listed by: BLVD GROUP - New
 $555,000Active3 beds 3 baths2,715 sq. ft.
$555,000Active3 beds 3 baths2,715 sq. ft.415 Pittman Street, Richardson, TX 75081
MLS# 21075157Listed by: INC REALTY, LLC - New
 $699,500Active4 beds 3 baths3,353 sq. ft.
$699,500Active4 beds 3 baths3,353 sq. ft.3104 Fernhurst Drive, Richardson, TX 75082
MLS# 21075190Listed by: MISSION REAL ESTATE GROUP - Open Sat, 2 to 4pmNew
 $525,000Active4 beds 4 baths2,852 sq. ft.
$525,000Active4 beds 4 baths2,852 sq. ft.202 Mistletoe Drive, Richardson, TX 75081
MLS# 21071487Listed by: LOCAL PRO REALTY LLC - New
 $335,000Active3 beds 1 baths1,022 sq. ft.
$335,000Active3 beds 1 baths1,022 sq. ft.429 Jolee Street, Richardson, TX 75080
MLS# 21074222Listed by: STEGICH GROUP REAL ESTATE - New
 $305,000Active3 beds 2 baths1,296 sq. ft.
$305,000Active3 beds 2 baths1,296 sq. ft.404 Lowell Lane, Richardson, TX 75080
MLS# 21065851Listed by: ALISHA MELVIN ESQ. REAL ESTATE - New
 $475,000Active4 beds 3 baths2,009 sq. ft.
$475,000Active4 beds 3 baths2,009 sq. ft.1815 Duke Drive, Richardson, TX 75081
MLS# 21073336Listed by: ULTIMA REAL ESTATE - Open Sun, 3 to 5pmNew
 $1,600,000Active4 beds 4 baths3,885 sq. ft.
$1,600,000Active4 beds 4 baths3,885 sq. ft.20 Shady Cove, Richardson, TX 75080
MLS# 21062146Listed by: COMPASS RE TEXAS, LLC. - Open Sat, 2 to 4pmNew
 $370,000Active2 beds 3 baths1,632 sq. ft.
$370,000Active2 beds 3 baths1,632 sq. ft.2115 Grove Park Lane, Richardson, TX 75080
MLS# 21069285Listed by: KELLER WILLIAMS REALTY ALLEN - Open Sun, 1 to 4pmNew
 $685,000Active4 beds 4 baths3,189 sq. ft.
$685,000Active4 beds 4 baths3,189 sq. ft.2609 Tulip Drive, Richardson, TX 75082
MLS# 21039402Listed by: COMPASS RE TEXAS, LLC.
