1216 Horizon Trail, Richardson, TX 75081
Local realty services provided by:Better Homes and Gardens Real Estate The Bell Group
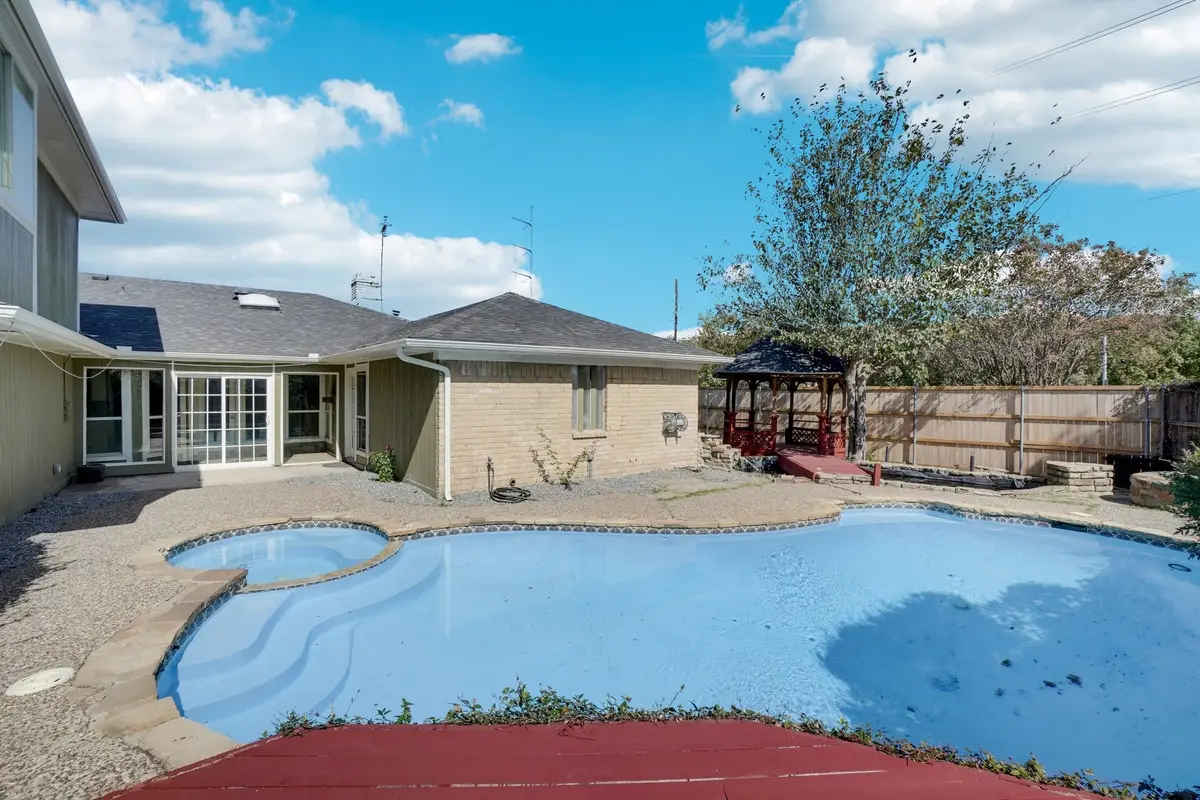
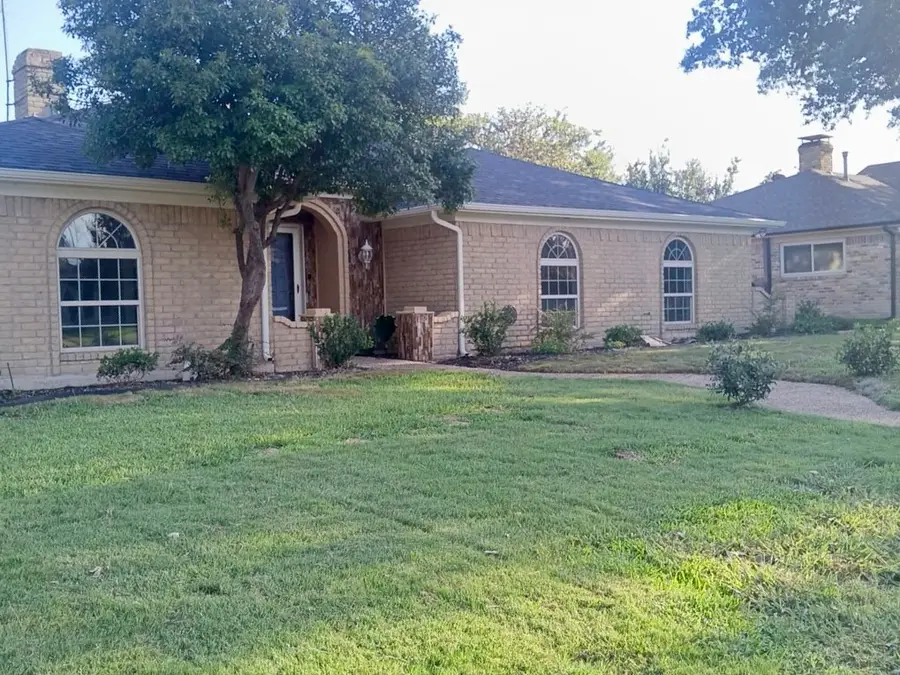
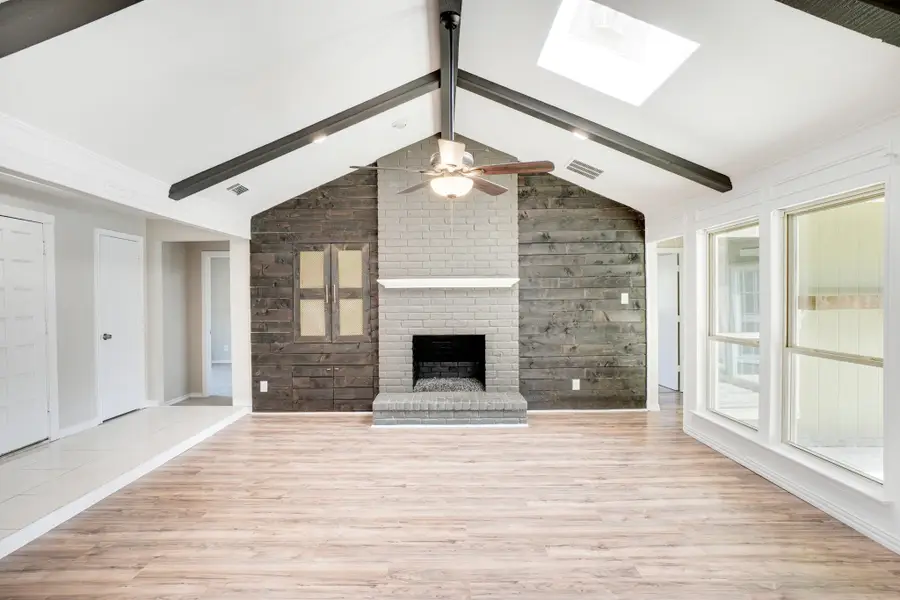
Listed by:lisa biddle972-333-0301
Office:exp realty
MLS#:21015740
Source:GDAR
Price summary
- Price:$500,000
- Price per sq. ft.:$171.23
About this home
Splash into summer at this updated gem with a sparkling pool and hot tub, tucked on a corner lot in the heart of Richardson’s sought-after College Park East. This home features a unique, non-cookie-cutter layout with vaulted ceilings, exposed beams and natural light pouring through a central skylight and solarium. The kitchen shines with quartz countertops, white cabinetry and a modern appliance suite, while four spacious bedrooms—each with bath access—offer comfort and versatility. Upstairs, a huge game room with new windows and its own AC creates the perfect space for work or play. Enjoy peace of mind with 2024 updates including new LVP and carpet flooring, remodeled showers, electrical panel, paint, light fixtures and more. Step outside to your backyard retreat with a epoxy resurfaced pool, gazebo and recently sodded lawn. Located near Richland College, shopping, dining and a quiet neighboring retirement area, this home blends style, space and a fantastic location into one rare opportunity.
Contact an agent
Home facts
- Year built:1978
- Listing Id #:21015740
- Added:20 day(s) ago
- Updated:August 21, 2025 at 11:39 AM
Rooms and interior
- Bedrooms:4
- Total bathrooms:3
- Full bathrooms:3
- Living area:2,920 sq. ft.
Heating and cooling
- Cooling:Ceiling Fans, Central Air, Electric
- Heating:Central, Gas
Structure and exterior
- Roof:Composition
- Year built:1978
- Building area:2,920 sq. ft.
- Lot area:0.26 Acres
Schools
- High school:Berkner
- Elementary school:Harben
Finances and disclosures
- Price:$500,000
- Price per sq. ft.:$171.23
- Tax amount:$10,479
New listings near 1216 Horizon Trail
- New
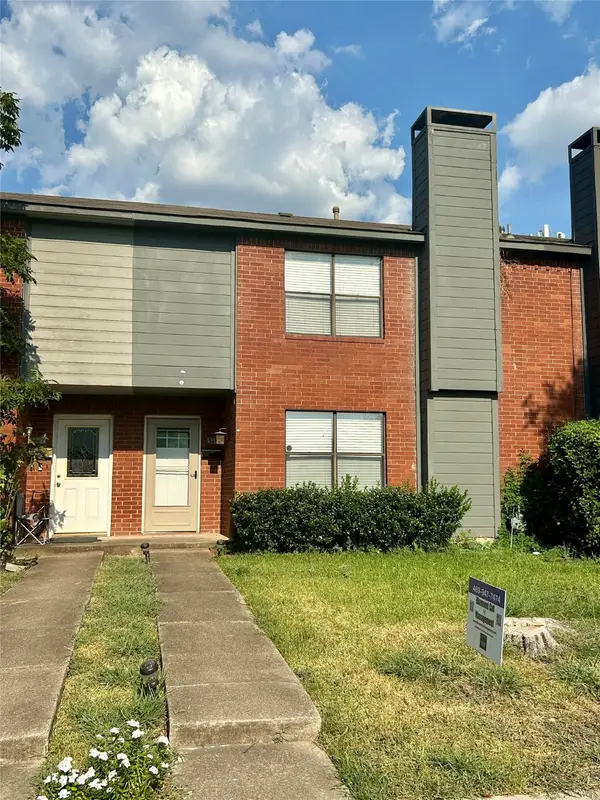 $247,000Active2 beds 2 baths1,224 sq. ft.
$247,000Active2 beds 2 baths1,224 sq. ft.319 Towne House Lane, Richardson, TX 75081
MLS# 20999384Listed by: DIAMOND CUT MANAGEMENT LLC - New
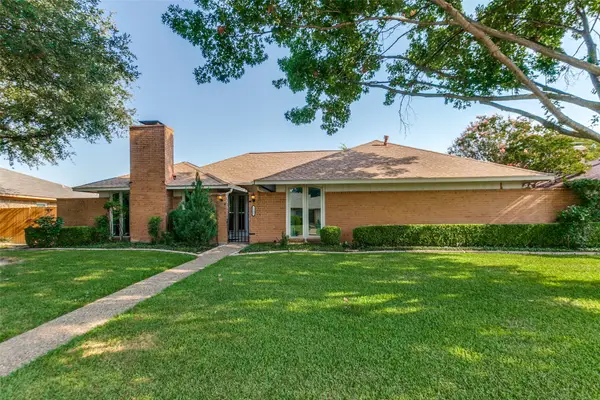 $412,995Active3 beds 2 baths2,038 sq. ft.
$412,995Active3 beds 2 baths2,038 sq. ft.1505 Meadow Glen Street, Richardson, TX 75081
MLS# 21037679Listed by: CENTRAL METRO REALTY - Open Fri, 4 to 6pmNew
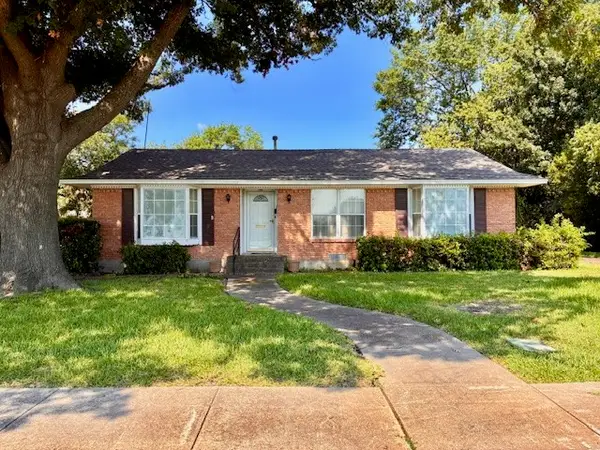 $349,000Active3 beds 2 baths1,479 sq. ft.
$349,000Active3 beds 2 baths1,479 sq. ft.208 S Grove Road, Richardson, TX 75081
MLS# 21036475Listed by: BRIGGS FREEMAN SOTHEBY'S INT'L - Open Sat, 1 to 3pmNew
 $375,000Active4 beds 2 baths1,870 sq. ft.
$375,000Active4 beds 2 baths1,870 sq. ft.2013 E Collins Boulevard, Richardson, TX 75081
MLS# 21032181Listed by: EBBY HALLIDAY, REALTORS - New
 $189,500Active1 beds 2 baths868 sq. ft.
$189,500Active1 beds 2 baths868 sq. ft.336 Melrose Drive #23C, Richardson, TX 75080
MLS# 21030921Listed by: KELLER WILLIAMS CENTRAL - New
 $727,999Active5 beds 4 baths3,884 sq. ft.
$727,999Active5 beds 4 baths3,884 sq. ft.3919 Marchwood Drive, Richardson, TX 75082
MLS# 21035984Listed by: REAL SENSE REAL ESTATE - New
 $535,000Active3 beds 2 baths2,150 sq. ft.
$535,000Active3 beds 2 baths2,150 sq. ft.530 Parkview Lane, Richardson, TX 75080
MLS# 21018618Listed by: COLDWELL BANKER REALTY - New
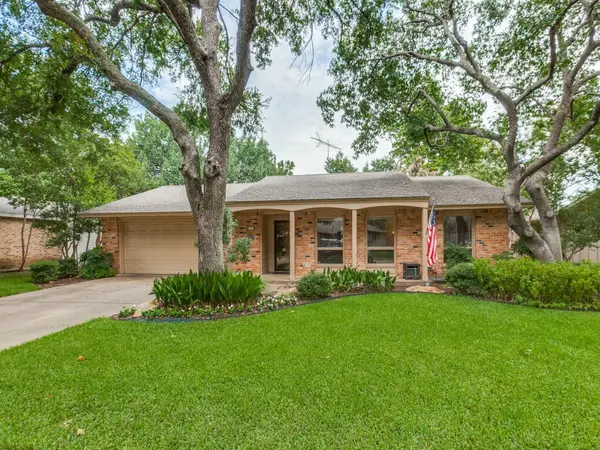 $515,000Active4 beds 2 baths2,138 sq. ft.
$515,000Active4 beds 2 baths2,138 sq. ft.906 Redwood Drive, Richardson, TX 75080
MLS# 21030684Listed by: COLDWELL BANKER APEX, REALTORS - New
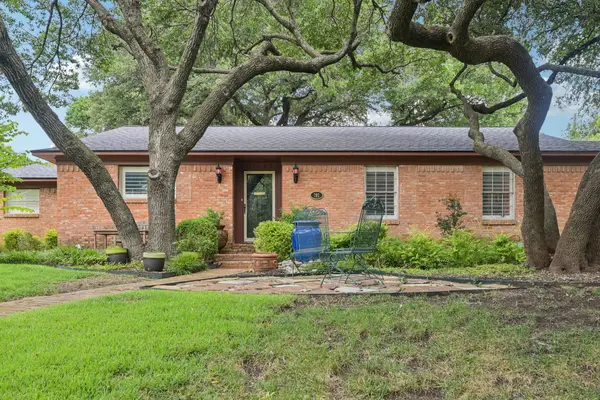 $490,000Active3 beds 2 baths1,780 sq. ft.
$490,000Active3 beds 2 baths1,780 sq. ft.702 Thompson Drive, Richardson, TX 75080
MLS# 21024537Listed by: RE/MAX DFW ASSOCIATES - New
 $450,000Active4 beds 2 baths1,531 sq. ft.
$450,000Active4 beds 2 baths1,531 sq. ft.431 Malden Drive, Richardson, TX 75080
MLS# 21028905Listed by: ALL CITY REAL ESTATE, LTD. CO.
