1304 Chickasaw Drive, Richardson, TX 75080
Local realty services provided by:Better Homes and Gardens Real Estate Rhodes Realty
Upcoming open houses
- Sun, Oct 1201:00 pm - 03:00 pm
Listed by:graham pearce214-228-0112
Office:keller williams dallas midtown
MLS#:21081440
Source:GDAR
Price summary
- Price:$850,000
- Price per sq. ft.:$328.06
About this home
Nestled in Richardson's highly sought-after Reservation neighborhood, this stunning 3-bedroom, 2.5-bath home was completely transformed in 2020, combining modern design, premium finishes, and effortless style. Bright, open spaces with carefully chosen finishes create a welcoming atmosphere.
The gourmet kitchen features custom cabinetry, a large center island, double ovens, gas cooktop, and stainless-steel appliances, seamlessly connecting to the open concept living and dining areas. Rich wood floors extend throughout most of the main living areas, enhancing the warmth and flow of the space. The primary suite serves as a serene retreat, boasting dual walk-in closets with custom built-ins, a flex space perfect for a home office or workout area, and a spa-like ensuite bathroom with dual vanities, a large soaking tub, and a separate glass-enclosed shower.
Some of the thoughtful renovations done in 2020 include all PVC plumbing, high-end windows, new HVAC, spray foam insulation, and new roof. Support beams and foundation reinforcement were also thoughtfully incorporated to allow for a future second-story addition. Outdoors you can enjoy the covered patio, turfed side yard with putting green, a spacious grassy backyard, and a new fence with an electrical gate.
Combining modern upgrades, open concept living, and a private outdoor retreat, this home offers a thoughtfully designed layout that’s as comfortable as it is stylish. Enjoy just being steps away from Mimosa Park’s trails and playgrounds, as well as Mohawk Elementary and JJ Pearce High School, making it ideal for families who value both community and convenience.
Contact an agent
Home facts
- Year built:1965
- Listing ID #:21081440
- Added:1 day(s) ago
- Updated:October 11, 2025 at 08:46 PM
Rooms and interior
- Bedrooms:3
- Total bathrooms:3
- Full bathrooms:2
- Half bathrooms:1
- Living area:2,591 sq. ft.
Heating and cooling
- Cooling:Ceiling Fans, Central Air, Gas
- Heating:Central, Fireplaces, Natural Gas
Structure and exterior
- Roof:Composition
- Year built:1965
- Building area:2,591 sq. ft.
- Lot area:0.25 Acres
Schools
- High school:Pearce
- Elementary school:Mohawk
Finances and disclosures
- Price:$850,000
- Price per sq. ft.:$328.06
- Tax amount:$14,188
New listings near 1304 Chickasaw Drive
- New
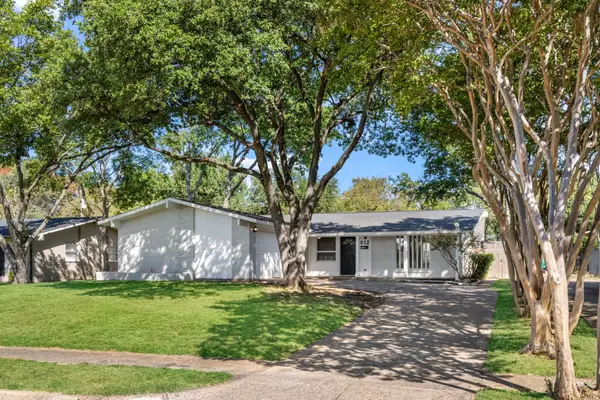 $435,000Active3 beds 2 baths1,488 sq. ft.
$435,000Active3 beds 2 baths1,488 sq. ft.912 Warfield Way, Richardson, TX 75080
MLS# 21084474Listed by: COMPASS RE TEXAS, LLC - Open Sat, 12 to 2pmNew
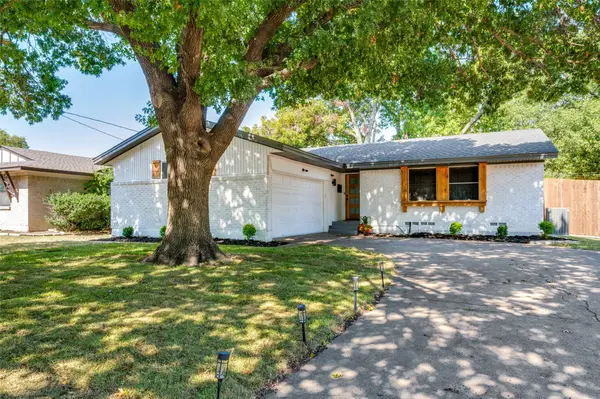 $589,000Active4 beds 3 baths1,964 sq. ft.
$589,000Active4 beds 3 baths1,964 sq. ft.1308 Magnolia Drive, Richardson, TX 75080
MLS# 21075249Listed by: EBBY HALLIDAY, REALTORS - New
 $375,000Active3 beds 2 baths1,892 sq. ft.
$375,000Active3 beds 2 baths1,892 sq. ft.1103 Elk Grove, Richardson, TX 75081
MLS# 21080819Listed by: COLDWELL BANKER REALTY - New
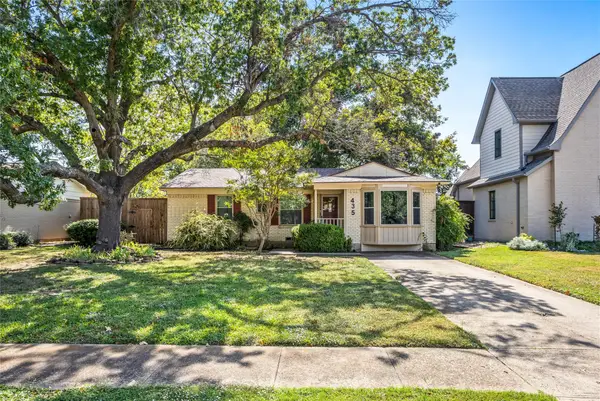 $345,000Active2 beds 1 baths1,272 sq. ft.
$345,000Active2 beds 1 baths1,272 sq. ft.435 Hanbee Street, Richardson, TX 75080
MLS# 21082882Listed by: UNITED REAL ESTATE FRISCO - Open Sun, 1 to 4pmNew
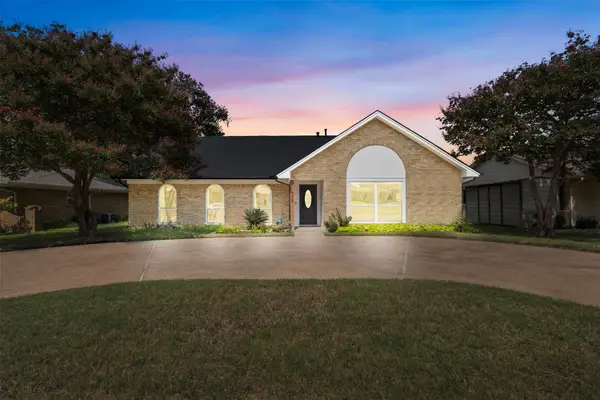 $479,000Active4 beds 3 baths2,360 sq. ft.
$479,000Active4 beds 3 baths2,360 sq. ft.1625 Villanova Drive, Richardson, TX 75081
MLS# 21072391Listed by: KELLER WILLIAMS REALTY DPR - New
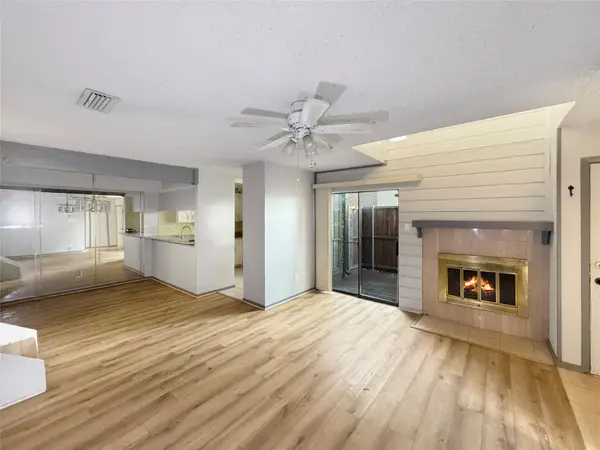 $260,000Active2 beds 2 baths1,377 sq. ft.
$260,000Active2 beds 2 baths1,377 sq. ft.333 Melrose Drive #22B, Richardson, TX 75080
MLS# 21082505Listed by: REFIND REALTY INC. - New
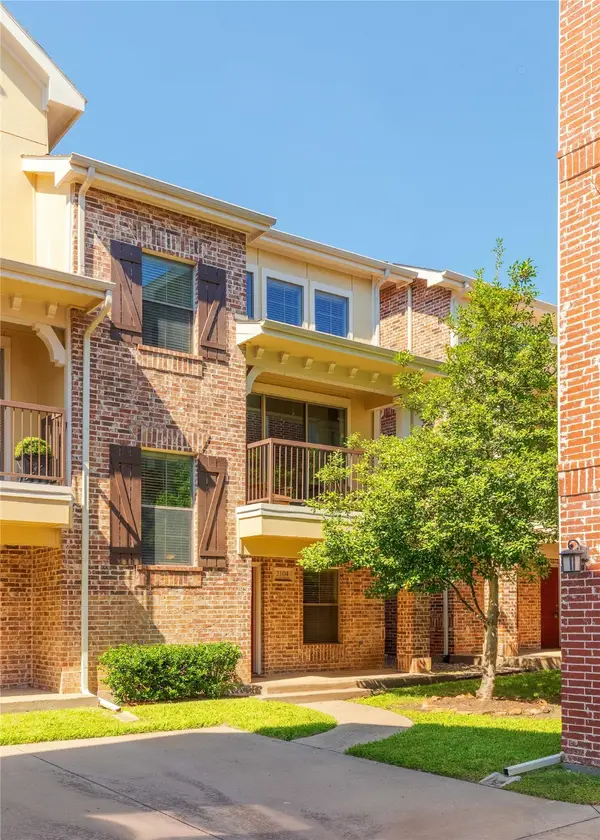 $380,000Active2 beds 2 baths1,485 sq. ft.
$380,000Active2 beds 2 baths1,485 sq. ft.2104 Azure Pointe, Richardson, TX 75080
MLS# 21082579Listed by: INC REALTY, LLC - Open Sun, 1 to 3pmNew
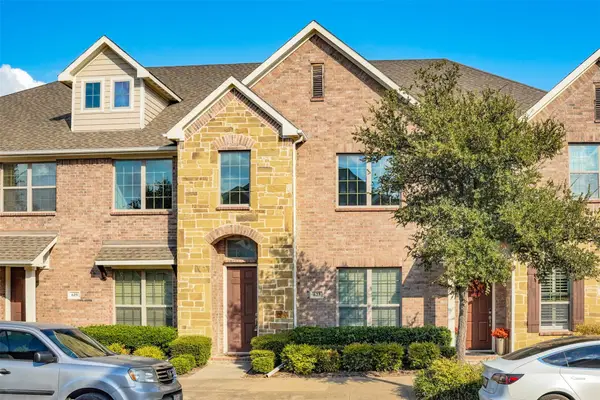 $325,000Active2 beds 3 baths1,301 sq. ft.
$325,000Active2 beds 3 baths1,301 sq. ft.623 Alexandra Avenue, Richardson, TX 75081
MLS# 21080128Listed by: EBBY HALLIDAY, REALTORS - New
 $520,000Active4 beds 2 baths2,241 sq. ft.
$520,000Active4 beds 2 baths2,241 sq. ft.706 S Waterview Drive, Richardson, TX 75080
MLS# 21082308Listed by: SNT REAL ESTATE AGENCY LLC
