1509 Forsythe Drive, Richardson, TX 75081
Local realty services provided by:Better Homes and Gardens Real Estate Lindsey Realty
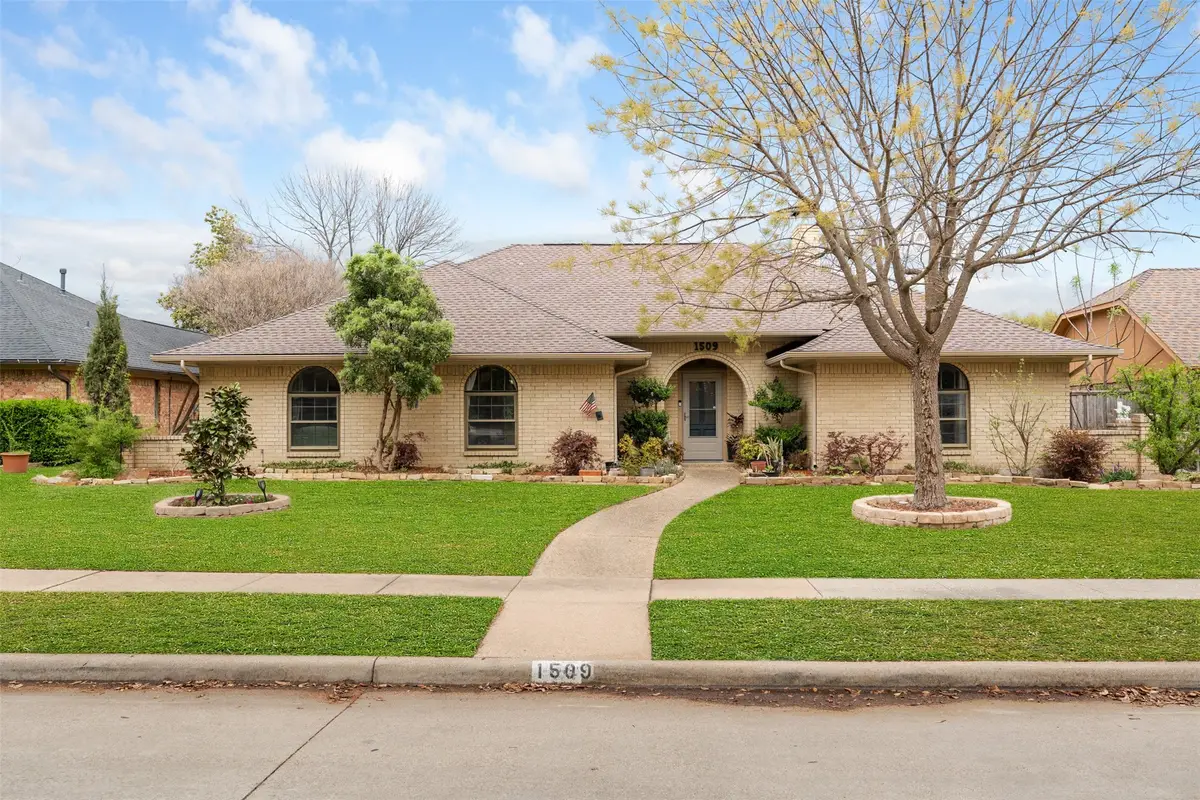
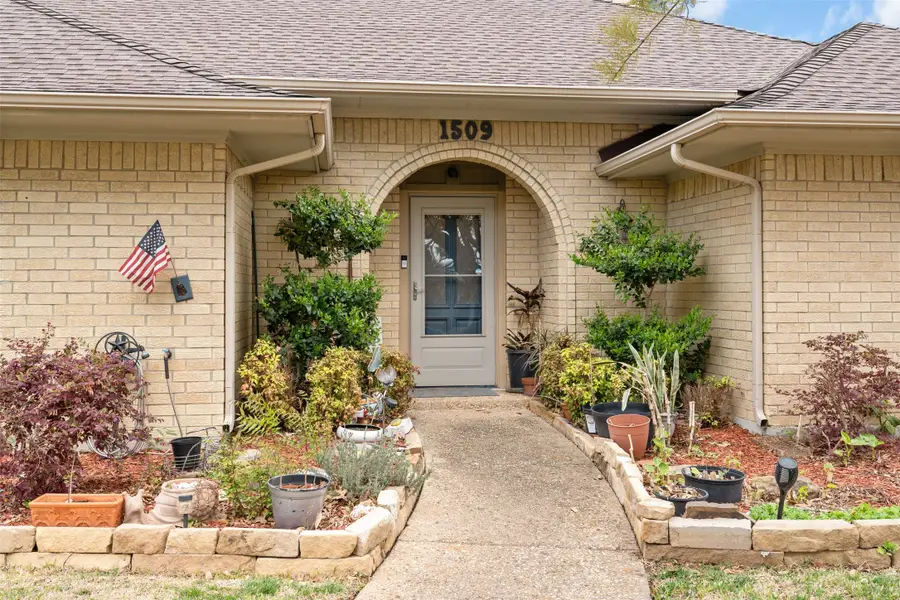
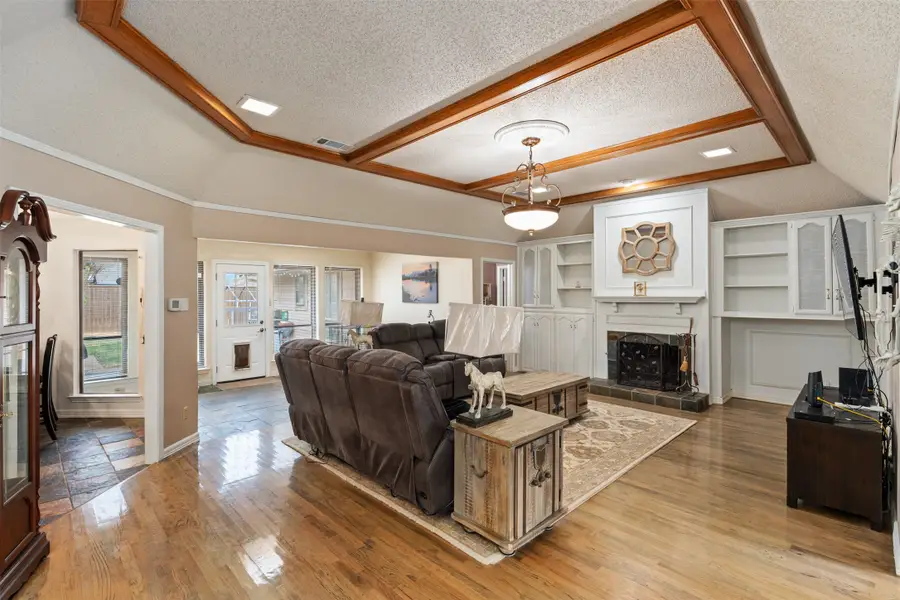
Listed by:adriana blanco817-713-9233
Office:local realty agency fort worth
MLS#:20884156
Source:GDAR
Price summary
- Price:$460,000
- Price per sq. ft.:$174.37
About this home
THE PROPERTY QUALIFIES FOR A UNIQUE LENDER CONVENTIONAL PROGRAM OFFERING A LENDER BOUGHT DOWN RATE AND NO PRIVATE MORTGAGE INSURANCE, REQUIRING ONLY 3% DOWN PAYMENT; FIRST AND REPEAT BUYERS WHO HAVE SOLD CAN QUALIFY .
UPGRADES INCLUDE: 4 ZONE AC SYSTEM THAT ALLOWS FOR ENERGY EFFICIENCY AND INDIVIDUAL CONTROL OF THE PRIMARY ROOM, BEDROOMS 2 AND 3 AND LIVING ROOM-KITCHEN-AND 4TH BEDROOM (2013), TANK LESS WATER HEATER, 2019 FENCE, 2019 ROOF, 2021 HARDWOOD FLOORS AND MORE! UPGRADES LIST IS AVAILABLE ON THE MLS.
WELCOME TO 1509 FORSYTHE DRIVE-- A BEAUTIFULLY MAINTAINED 4 BEDROOM 3 FULL BATHROOM HOME, NESTLED IN A QUIET, TREE-LINED NEIGHBORHOOD IN THE HEART OF RICHARDSON. THE THOUGHTFULLY UPDATED PROPERTY BLENDS TIMELESS CHARACTER WITH MODERN COMFORTS, OFFERING AN INVITING LAYOUT PERFECT FOR BOTH EVERYDAY LIVING AND ENTERTAINING.
STEP INSIDE TO DISCOVER A LIGHT-FILLED LIVING SPACE WITH HARDWOOD FLOORS, NEUTRAL TONES, AND A BEAUTIFUL SUNROOM TO SOAK IN THE SUN DURING YOUR WORK MEETINGS OR YOUR MORNING COFFEE.
THE KITCHEN OFFERS A GALLERY STYLE KITCHEN WITH GRANITE COUNTERTOPS, AND AMPLE CABINET SPACE. COMPLIMENTED WITH A SPACIOUS BREAKFAST NOOK AND FORMAL DINING SPACE.
THE SPACIOUS PRIMARY SUITE INCLUDES AN ENSUITE BATH, DUAL CLOSETS, A GARDEN TUB AND A STAND ALONE SHOWER.
APPRECIATE THE OPPORTUNITY FOR A SECONDARY PRIMARY SUITE OR GUEST SUITE TOWARDS THE OPPOSITE END OF THE HOME. COMPLIMENTED WITH AN ATTACHED BATHROOM OFFERING A HANDICAP ACCESSIBLE SHOWER.
ENJOY THE OUTDOORS AND THE WELL KEPT YARD, THE SHED WILL STAY WITH THE HOME!
Contact an agent
Home facts
- Year built:1978
- Listing Id #:20884156
- Added:139 day(s) ago
- Updated:August 09, 2025 at 07:12 AM
Rooms and interior
- Bedrooms:4
- Total bathrooms:3
- Full bathrooms:3
- Living area:2,638 sq. ft.
Heating and cooling
- Cooling:Ceiling Fans, Central Air, Zoned
- Heating:Central, Electric, Zoned
Structure and exterior
- Roof:Composition
- Year built:1978
- Building area:2,638 sq. ft.
- Lot area:0.21 Acres
Schools
- High school:Berkner
- Elementary school:Springridge
Finances and disclosures
- Price:$460,000
- Price per sq. ft.:$174.37
- Tax amount:$9,416
New listings near 1509 Forsythe Drive
- New
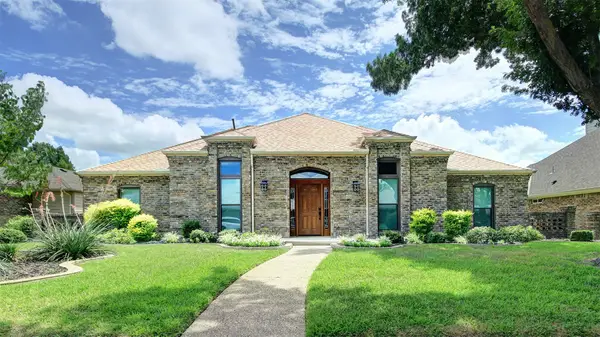 $550,000Active3 beds 3 baths2,522 sq. ft.
$550,000Active3 beds 3 baths2,522 sq. ft.616 Sheffield Drive, Richardson, TX 75081
MLS# 21009616Listed by: EBBY HALLIDAY REALTORS - New
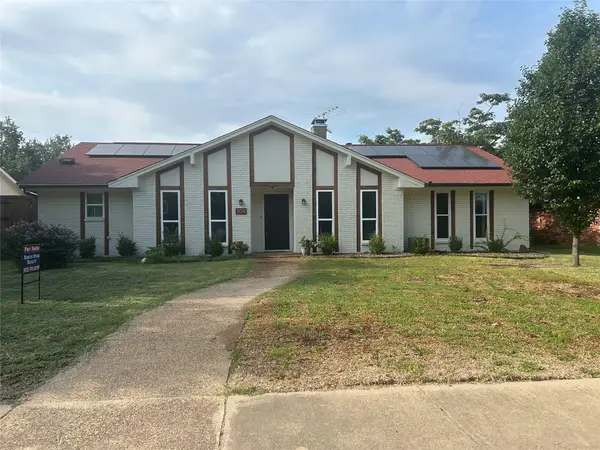 $449,000Active4 beds 3 baths2,046 sq. ft.
$449,000Active4 beds 3 baths2,046 sq. ft.1104 Hillsdale Drive, Richardson, TX 75081
MLS# 21031986Listed by: NORTH STAR REALTY - New
 $449,999Active3 beds 2 baths1,769 sq. ft.
$449,999Active3 beds 2 baths1,769 sq. ft.621 Woodway Lane, Richardson, TX 75081
MLS# 21031914Listed by: AMX REALTY - New
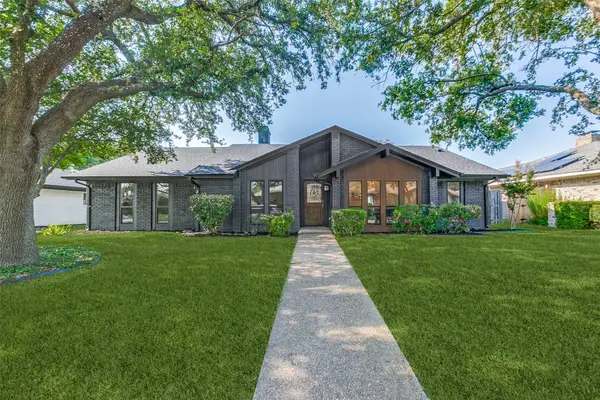 $530,000Active4 beds 3 baths1,911 sq. ft.
$530,000Active4 beds 3 baths1,911 sq. ft.814 Hillsdale Drive, Richardson, TX 75081
MLS# 21031918Listed by: REALTEC REALTY, LLC - New
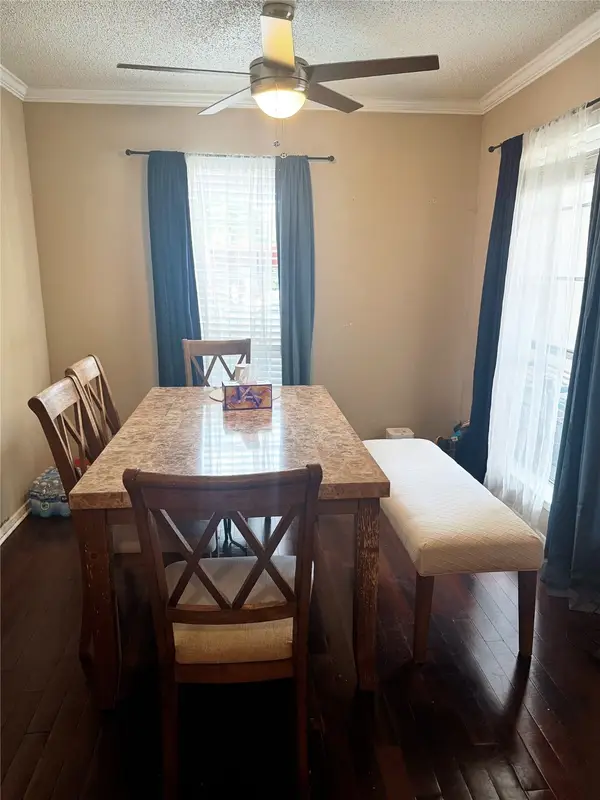 $179,900Active2 beds 2 baths1,058 sq. ft.
$179,900Active2 beds 2 baths1,058 sq. ft.919 S Weatherred Drive #135, Richardson, TX 75080
MLS# 21031507Listed by: EXP REALTY - New
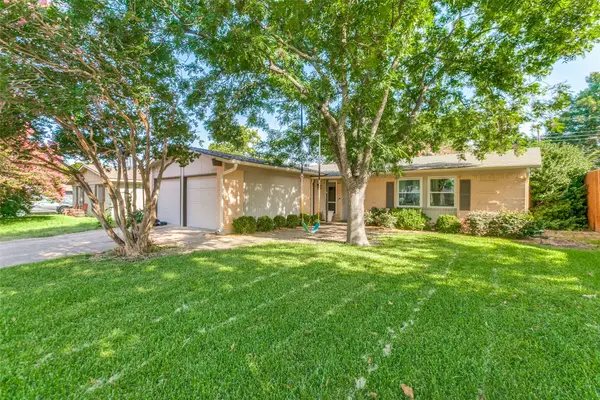 $385,000Active3 beds 2 baths1,296 sq. ft.
$385,000Active3 beds 2 baths1,296 sq. ft.920 Wateka Way, Richardson, TX 75080
MLS# 21016583Listed by: KELLER WILLIAMS REALTY ALLEN - New
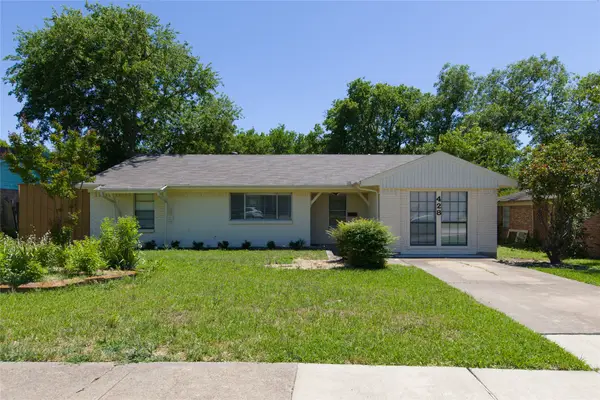 $295,000Active4 beds 2 baths1,400 sq. ft.
$295,000Active4 beds 2 baths1,400 sq. ft.428 Apollo, Richardson, TX 75081
MLS# 21030128Listed by: JAN'S REALTY - New
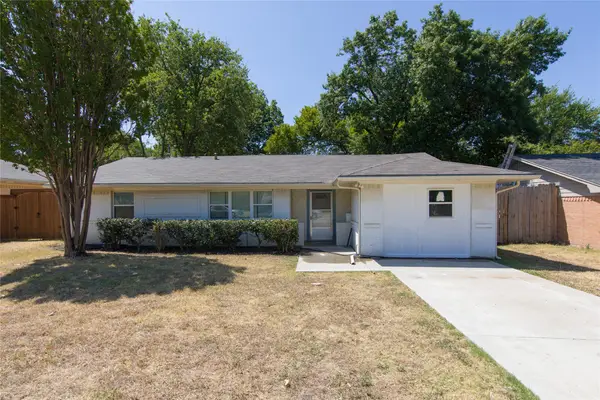 $299,900Active4 beds 2 baths1,400 sq. ft.
$299,900Active4 beds 2 baths1,400 sq. ft.418 Apollo, Richardson, TX 75081
MLS# 21030143Listed by: JAN'S REALTY - New
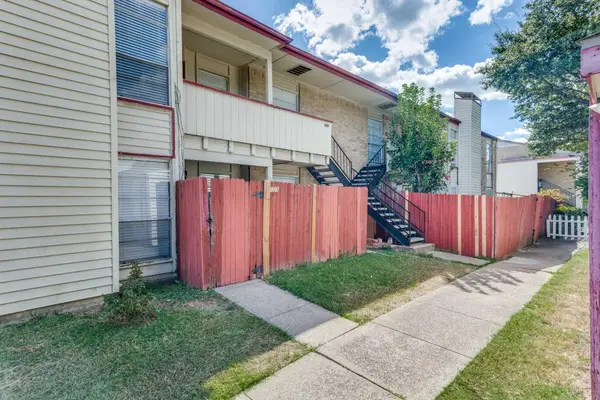 $135,000Active2 beds 2 baths987 sq. ft.
$135,000Active2 beds 2 baths987 sq. ft.919 S Weatherred Drive #205, Richardson, TX 75080
MLS# 21029310Listed by: READY REAL ESTATE - New
 $575,000Active4 beds 3 baths1,920 sq. ft.
$575,000Active4 beds 3 baths1,920 sq. ft.719 Newberry Drive, Richardson, TX 75080
MLS# 21023968Listed by: DAVE PERRY MILLER REAL ESTATE
