1619 Centenary Drive, Richardson, TX 75081
Local realty services provided by:Better Homes and Gardens Real Estate Senter, REALTORS(R)
1619 Centenary Drive,Richardson, TX 75081
$400,000
- 3 Beds
- 2 Baths
- 1,936 sq. ft.
- Single family
- Active
Listed by:joan lombar214-770-5947
Office:re/max premier
MLS#:21063770
Source:GDAR
Price summary
- Price:$400,000
- Price per sq. ft.:$206.61
About this home
One story home done in neutral colors. Open floor plan. Spacious primary bedroom with 2 closets and flex area, currently used as an office, but could be a nursery, hobby room or? For entertaining, the living room and dining room are adjacent. The game room has all sorts of possibilities for your lifestyle. Musicians? Teenage Retreat? Don't watch TV with your partner? An attractive built-in is at the end of the bedroom wing. One can appreciate the Utility room with its full size W-D spaces and lots of storage. Step in the garage, large vehicle?, WIDE space + utility sink. Close to Huffines Park, Duck Creek Trail, Huffines Recreation Center -Pickle Ball?, the tennis courts, playground and Apollo Junior High is right there as well. A-C replaced in 2022; Roof -high impact; replaced in 2020. Assumable FHA loan with lender approval.
Contact an agent
Home facts
- Year built:1972
- Listing ID #:21063770
- Added:1 day(s) ago
- Updated:September 18, 2025 at 08:46 PM
Rooms and interior
- Bedrooms:3
- Total bathrooms:2
- Full bathrooms:2
- Living area:1,936 sq. ft.
Heating and cooling
- Cooling:Electric
- Heating:Electric
Structure and exterior
- Year built:1972
- Building area:1,936 sq. ft.
- Lot area:0.19 Acres
Schools
- High school:Berkner
- Elementary school:Dartmouth
Finances and disclosures
- Price:$400,000
- Price per sq. ft.:$206.61
New listings near 1619 Centenary Drive
- New
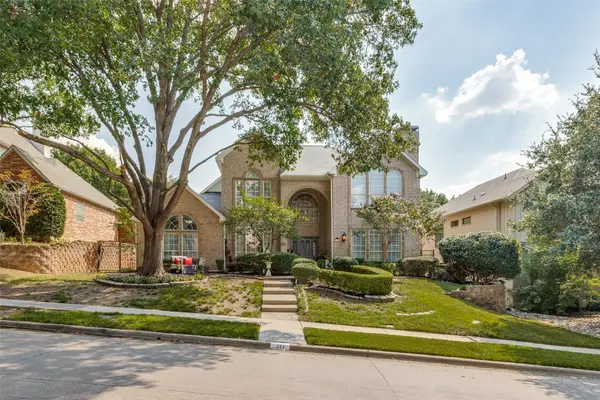 $1,050,000Active5 beds 4 baths3,888 sq. ft.
$1,050,000Active5 beds 4 baths3,888 sq. ft.211 Long Canyon Court, Richardson, TX 75080
MLS# 21064216Listed by: KELLER WILLIAMS REALTY ALLEN - Open Sun, 1 to 3pmNew
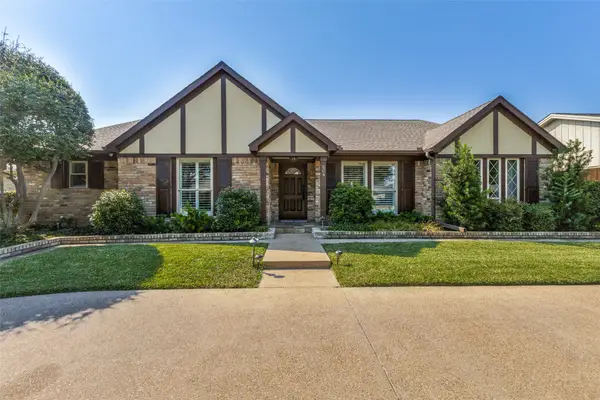 $565,000Active3 beds 3 baths2,763 sq. ft.
$565,000Active3 beds 3 baths2,763 sq. ft.604 Tiffany Trail, Richardson, TX 75081
MLS# 21063261Listed by: DAVE PERRY MILLER REAL ESTATE - New
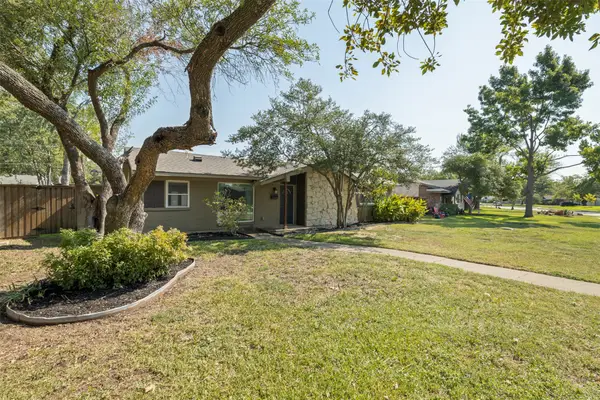 $349,000Active3 beds 2 baths1,359 sq. ft.
$349,000Active3 beds 2 baths1,359 sq. ft.1003 Wake Drive, Richardson, TX 75081
MLS# 21063269Listed by: FATHOM REALTY - New
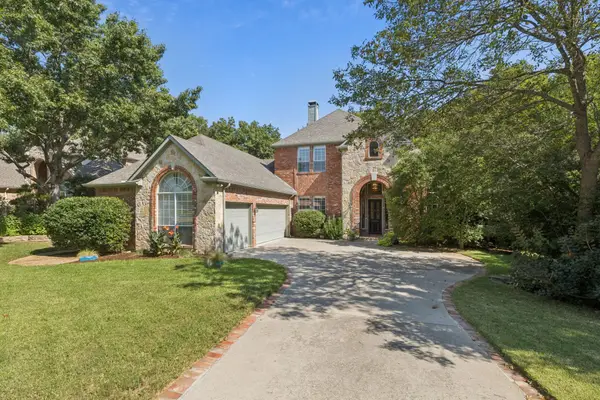 $625,000Active3 beds 3 baths2,998 sq. ft.
$625,000Active3 beds 3 baths2,998 sq. ft.3511 Willowbrook Drive, Richardson, TX 75082
MLS# 21063610Listed by: EBBY HALLIDAY, REALTORS - Open Sat, 1 to 3pmNew
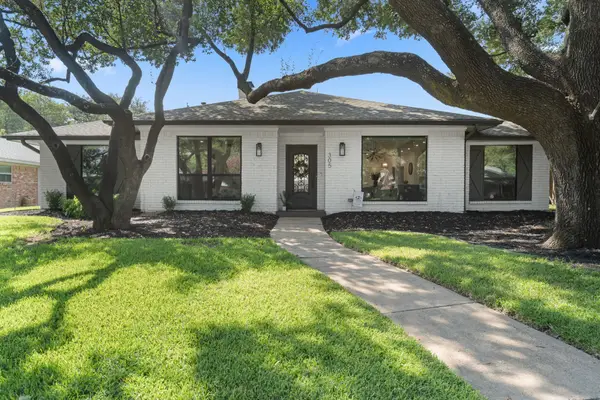 $825,000Active4 beds 3 baths2,511 sq. ft.
$825,000Active4 beds 3 baths2,511 sq. ft.305 High Brook Drive, Richardson, TX 75080
MLS# 21063678Listed by: REAL BROKER, LLC - New
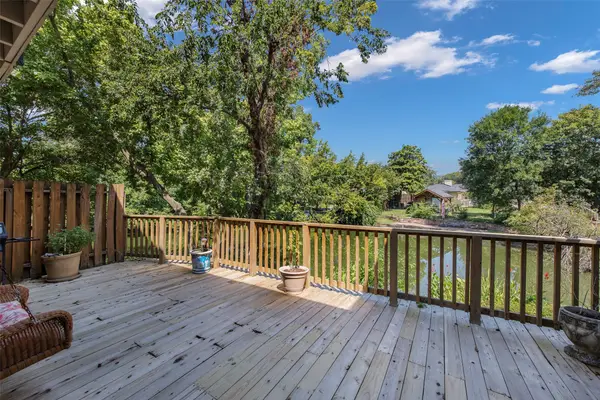 $160,000Active2 beds 1 baths900 sq. ft.
$160,000Active2 beds 1 baths900 sq. ft.902 S Weatherred Drive #902-C, Richardson, TX 75080
MLS# 21058596Listed by: VIVO REALTY - New
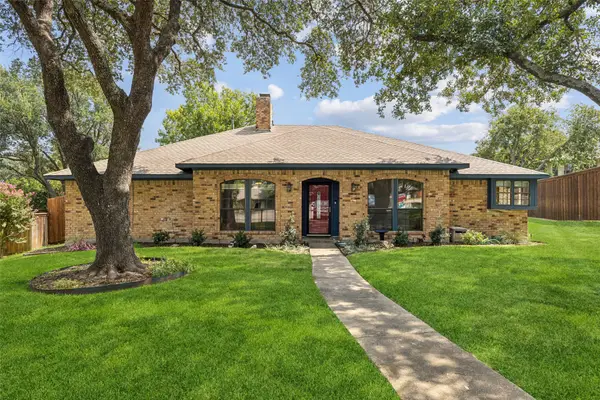 $438,500Active3 beds 2 baths2,056 sq. ft.
$438,500Active3 beds 2 baths2,056 sq. ft.1712 Woodcreek Drive, Richardson, TX 75082
MLS# 21040156Listed by: REDFIN CORPORATION - Open Sun, 1 to 4pmNew
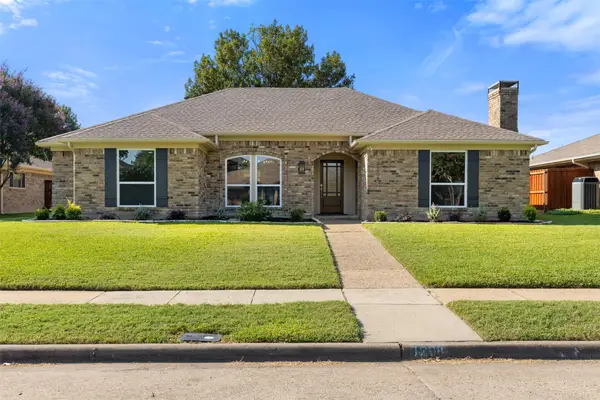 $515,000Active3 beds 2 baths2,124 sq. ft.
$515,000Active3 beds 2 baths2,124 sq. ft.1208 Serenade Lane, Richardson, TX 75081
MLS# 21058016Listed by: MARKET EXPERTS REALTY - New
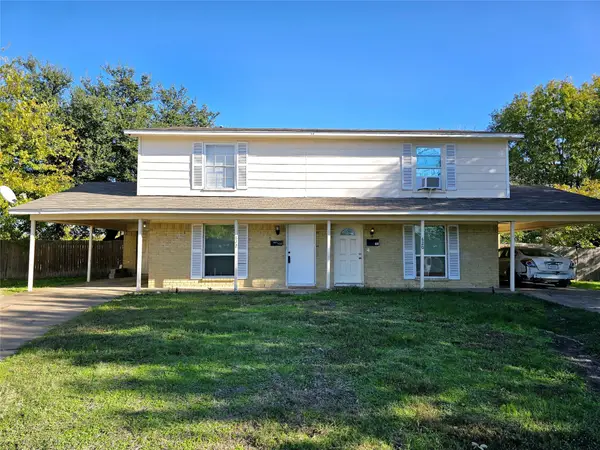 $430,000Active3 beds 2 baths1,382 sq. ft.
$430,000Active3 beds 2 baths1,382 sq. ft.620-622 Royal Crest Drive, Richardson, TX 75081
MLS# 21063760Listed by: LPT REALTY
