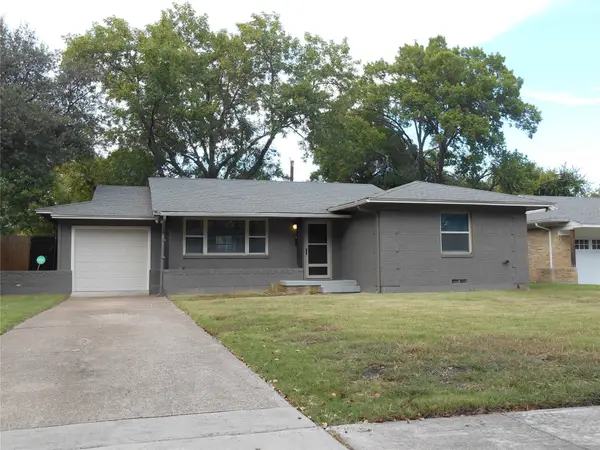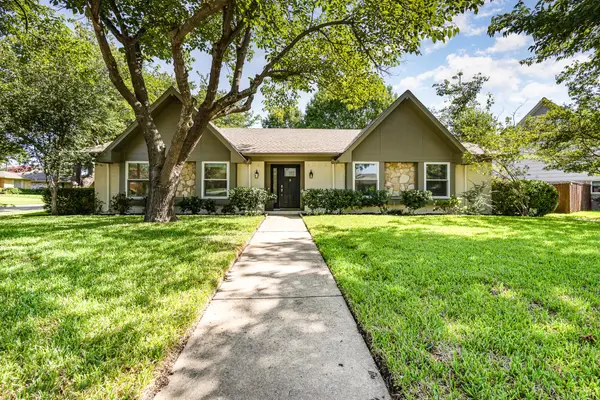2212 Owens Boulevard, Richardson, TX 75082
Local realty services provided by:Better Homes and Gardens Real Estate Lindsey Realty
Listed by:tina do972-644-1000
Office:usa, realtors
MLS#:21067494
Source:GDAR
Price summary
- Price:$469,888
- Price per sq. ft.:$237.56
About this home
Discover timeless elegance and modern comfort in this beautifully maintained single-story home, ideally situated in Richardson’s desirable Carriage Square community & RISD school district. Featuring nearly 2,000 sq. ft. of thoughtfully redesigned exterior & interior living spaces, this 4-bedroom, 2.5-bath residence offers soaring vaulted ceilings, open floor plan and a chef-inspired kitchen with new appliances and Quartz countertops. The separate 4th bedroom can be used as a home office for someone who often works from home. You’ll love all of the new enhancements and custom built designs which includes a level 5 finished walls and ceilings, double pane vinyl windows, wide plank white oak style LVP flooring throughout, custom built cabinets and floating vanities, plumbing fixtures made by Delta, Kohler and American Standard, LED lighting, modern trims, designer tile work throughout, new stained fence, and exterior trim work. The spacious, private lot is enhanced by mature trees, manicured landscaping, and a covered patio perfect for outdoor entertaining. Just minutes from CityLine, US-75, and George Bush Turnpike, this home offers unparalleled access to premier shopping, dining, parks, and top-rated Richardson ISD schools—making it the perfect blend of sophistication, comfort, and convenience. Come see why this home is the perfect blend of modern amenities and comfy living. New roof will be installed before closing.
Contact an agent
Home facts
- Year built:1978
- Listing ID #:21067494
- Added:1 day(s) ago
- Updated:September 25, 2025 at 11:53 AM
Rooms and interior
- Bedrooms:4
- Total bathrooms:2
- Full bathrooms:2
- Living area:1,978 sq. ft.
Heating and cooling
- Cooling:Central Air, Electric
- Heating:Central, Fireplaces, Natural Gas
Structure and exterior
- Roof:Composition
- Year built:1978
- Building area:1,978 sq. ft.
- Lot area:0.21 Acres
Schools
- High school:Berkner
- Elementary school:Yale
Finances and disclosures
- Price:$469,888
- Price per sq. ft.:$237.56
- Tax amount:$7,784
New listings near 2212 Owens Boulevard
- New
 $695,000Active4 beds 3 baths2,036 sq. ft.
$695,000Active4 beds 3 baths2,036 sq. ft.2227 Shady Creek Drive, Richardson, TX 75080
MLS# 21028027Listed by: WORTH CLARK REALTY - New
 $524,700Active3 beds 2 baths1,852 sq. ft.
$524,700Active3 beds 2 baths1,852 sq. ft.608 Westwood Drive, Richardson, TX 75080
MLS# 21069637Listed by: COMPASS RE TEXAS, LLC - Open Sun, 12 to 2pmNew
 $899,900Active4 beds 3 baths2,606 sq. ft.
$899,900Active4 beds 3 baths2,606 sq. ft.2629 W Prairie Creek Drive, Richardson, TX 75080
MLS# 21069365Listed by: LUXE ESTATES REALTY, LLC - New
 $650,000Active4 beds 3 baths3,254 sq. ft.
$650,000Active4 beds 3 baths3,254 sq. ft.3613 Gloucester Road, Richardson, TX 75082
MLS# 21060869Listed by: KELLER WILLIAMS CENTRAL - New
 $419,500Active3 beds 2 baths1,344 sq. ft.
$419,500Active3 beds 2 baths1,344 sq. ft.606 Devonshire Drive, Richardson, TX 75080
MLS# 21068592Listed by: DALLAS COOL PROPERTIES - New
 $449,900Active4 beds 3 baths2,671 sq. ft.
$449,900Active4 beds 3 baths2,671 sq. ft.468 Goodwin Drive, Richardson, TX 75081
MLS# 21068558Listed by: AVIGNON REALTY - Open Sat, 1 to 3pmNew
 $475,000Active3 beds 2 baths2,177 sq. ft.
$475,000Active3 beds 2 baths2,177 sq. ft.1119 E Spring Valley Road, Richardson, TX 75081
MLS# 21056412Listed by: EBBY HALLIDAY, REALTORS - New
 $680,000Active4 beds 3 baths2,301 sq. ft.
$680,000Active4 beds 3 baths2,301 sq. ft.432 Pleasant Valley Lane, Richardson, TX 75080
MLS# 21057594Listed by: COMPASS RE TEXAS, LLC - New
 $825,000Active4 beds 4 baths2,896 sq. ft.
$825,000Active4 beds 4 baths2,896 sq. ft.1209 Savoy Lane, Richardson, TX 75080
MLS# 21066191Listed by: EXP REALTY LLC
