2413 Golden Willow Lane, Richardson, TX 75082
Local realty services provided by:Better Homes and Gardens Real Estate Senter, REALTORS(R)
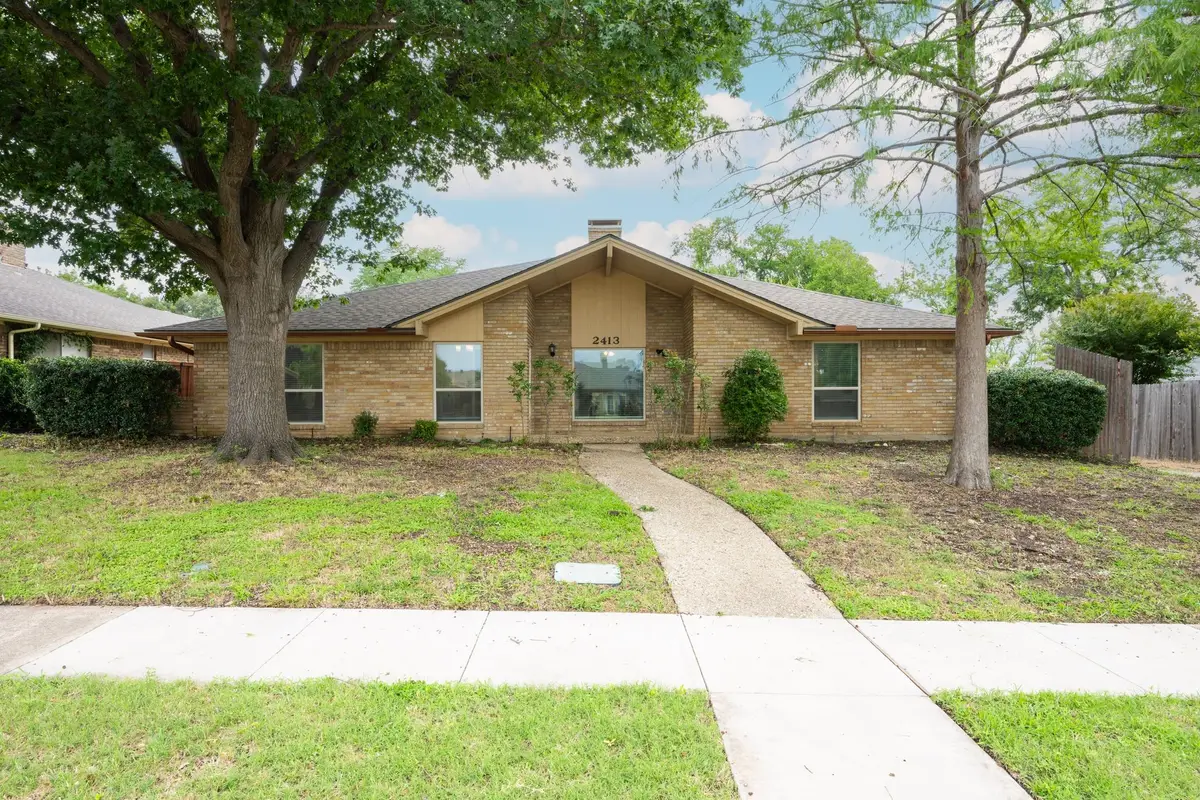


Listed by:jeffrey robillard972-715-1983
Office:newfound real estate
MLS#:20966423
Source:GDAR
Price summary
- Price:$474,900
- Price per sq. ft.:$188.3
About this home
Welcome to 2413 Golden Willow Lane, a beautifully maintained home nestled in the heart of Richardson's sought-after neighborhood. This spacious 3-bedroom, 3-bath residence offers a perfect blend of comfort, style, and functionality—ideal for families, professionals, or anyone seeking a serene yet connected lifestyle.
Step inside to discover an open and airy floor plan flooded with natural light, cozy living space with a fireplace, and a chef-inspired kitchen with granite countertops, stainless steel appliances, and ample cabinetry. The expansive primary suite boasts a spa-like bathroom and generous walk-in closet, offering a private retreat from the rest of the home.
Outside, enjoy a fenced yard with a covered patio—perfect for entertaining or relaxing with your morning coffee. Additional highlights include hardwood floors, a dedicated home office, a three-car garage, and access to top-rated Plano ISD schools.
Conveniently located near Breckinridge Park, Firewheel Town Center, major highways (190 & 75), and endless dining and shopping options, this home combines suburban peace with unbeatable accessibility.
Contact an agent
Home facts
- Year built:1979
- Listing Id #:20966423
- Added:70 day(s) ago
- Updated:August 22, 2025 at 11:38 AM
Rooms and interior
- Bedrooms:3
- Total bathrooms:3
- Full bathrooms:3
- Living area:2,522 sq. ft.
Heating and cooling
- Cooling:Central Air
- Heating:Central
Structure and exterior
- Roof:Composition
- Year built:1979
- Building area:2,522 sq. ft.
- Lot area:0.21 Acres
Schools
- High school:Williams
- Middle school:Bowman
- Elementary school:Mendenhall
Finances and disclosures
- Price:$474,900
- Price per sq. ft.:$188.3
- Tax amount:$8,745
New listings near 2413 Golden Willow Lane
- Open Sat, 10am to 12pmNew
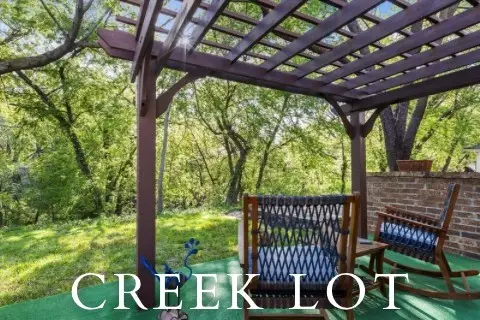 $647,500Active4 beds 3 baths2,102 sq. ft.
$647,500Active4 beds 3 baths2,102 sq. ft.407 Valley Cove Drive, Richardson, TX 75080
MLS# 21038556Listed by: TEXAS REALTY EXCHANGE, LLC - Open Sat, 2 to 4pmNew
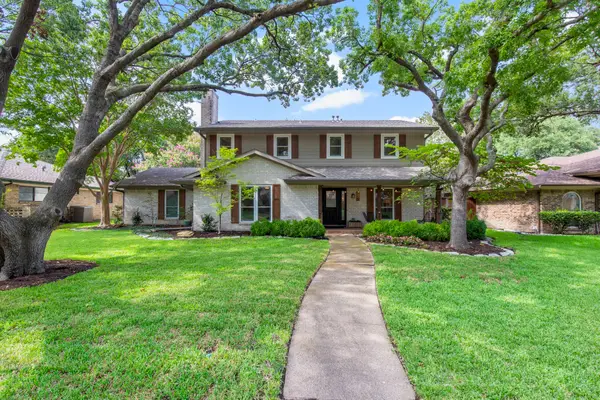 $499,000Active4 beds 3 baths2,285 sq. ft.
$499,000Active4 beds 3 baths2,285 sq. ft.815 Grinnell Drive, Richardson, TX 75081
MLS# 21038162Listed by: EBBY HALLIDAY, REALTORS - New
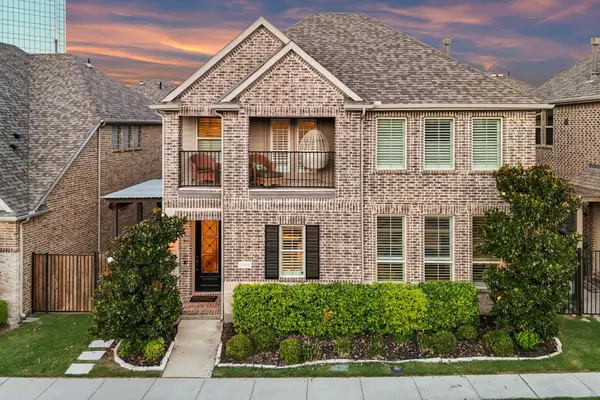 $659,000Active4 beds 3 baths2,279 sq. ft.
$659,000Active4 beds 3 baths2,279 sq. ft.2440 Cathedral Drive, Richardson, TX 75080
MLS# 21038254Listed by: RUSSELL TRENARY, REALTORS - New
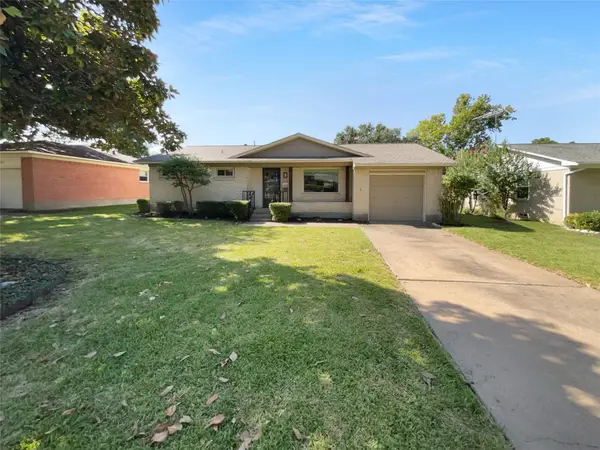 $316,000Active3 beds 1 baths1,061 sq. ft.
$316,000Active3 beds 1 baths1,061 sq. ft.435 Lynn Street, Richardson, TX 75080
MLS# 21039242Listed by: OPENDOOR BROKERAGE, LLC - New
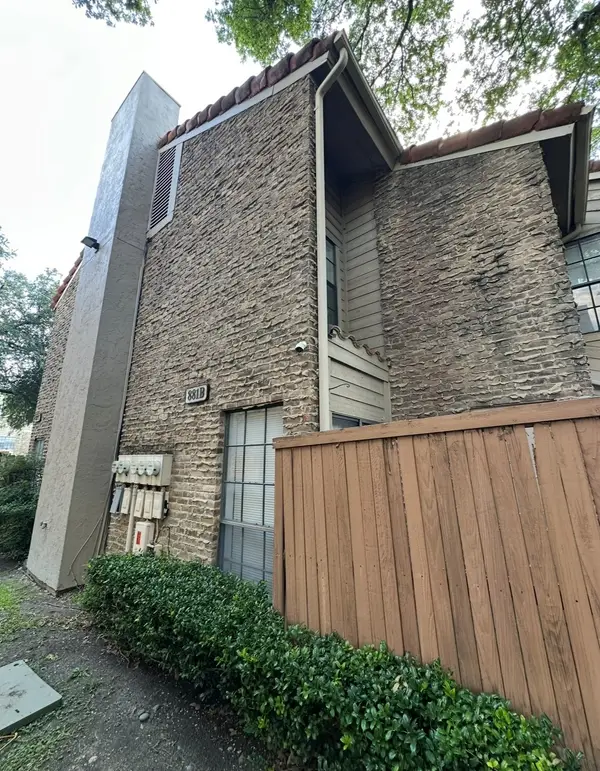 $175,000Active2 beds 2 baths1,028 sq. ft.
$175,000Active2 beds 2 baths1,028 sq. ft.881 Dublin Drive #2, Richardson, TX 75080
MLS# 21039107Listed by: BK REAL ESTATE - Open Sat, 11am to 2pmNew
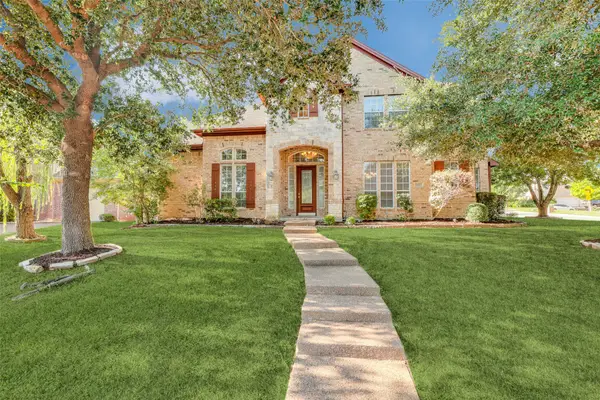 $729,000Active5 beds 4 baths3,995 sq. ft.
$729,000Active5 beds 4 baths3,995 sq. ft.4400 Breckinridge Boulevard, Richardson, TX 75082
MLS# 21037896Listed by: JASON MITCHELL REAL ESTATE - New
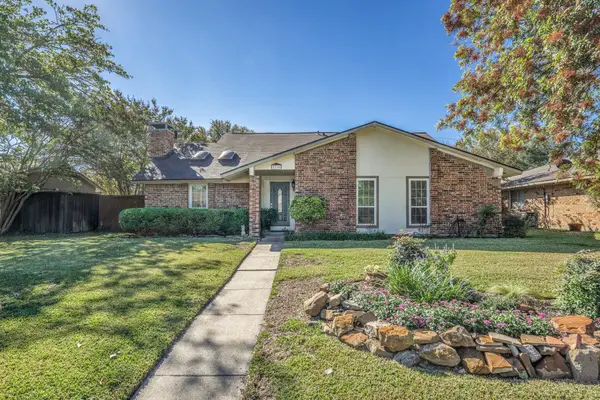 $430,000Active4 beds 3 baths2,084 sq. ft.
$430,000Active4 beds 3 baths2,084 sq. ft.2116 Oak Brook Drive, Richardson, TX 75081
MLS# 21038617Listed by: EASTORIA REAL ESTATE, INC - New
 $394,900Active3 beds 2 baths1,943 sq. ft.
$394,900Active3 beds 2 baths1,943 sq. ft.1106 Richland Oaks Drive, Richardson, TX 75081
MLS# 21023109Listed by: UNITED REAL ESTATE - New
 $340,000Active3 beds 2 baths1,056 sq. ft.
$340,000Active3 beds 2 baths1,056 sq. ft.1236 Briarcove Drive, Richardson, TX 75081
MLS# 21036519Listed by: LIVV REAL ESTATE, LLC - Open Sat, 1am to 3pmNew
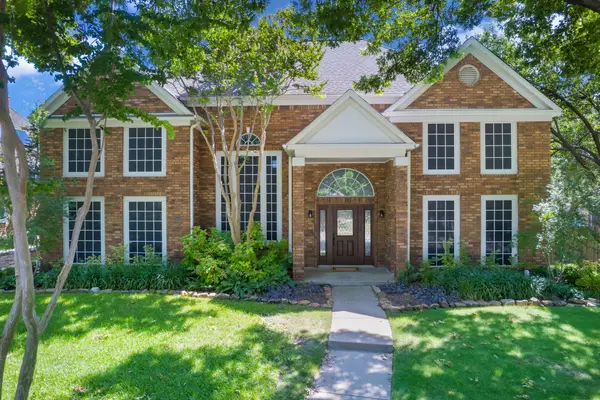 $669,000Active5 beds 4 baths3,849 sq. ft.
$669,000Active5 beds 4 baths3,849 sq. ft.2902 Wembley Court, Richardson, TX 75082
MLS# 21035347Listed by: CALL IT CLOSED INTERNATIONAL, INC.
