421 Hanbee Street, Richardson, TX 75080
Local realty services provided by:Better Homes and Gardens Real Estate Senter, REALTORS(R)
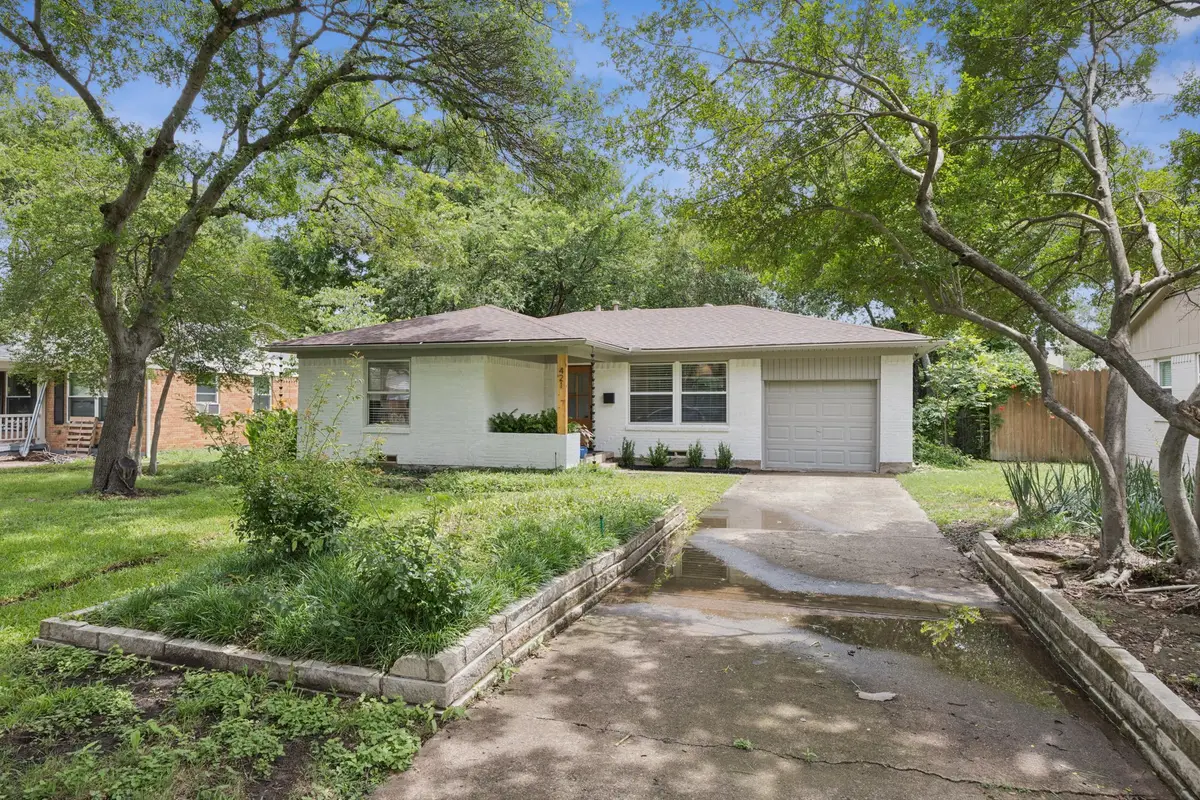
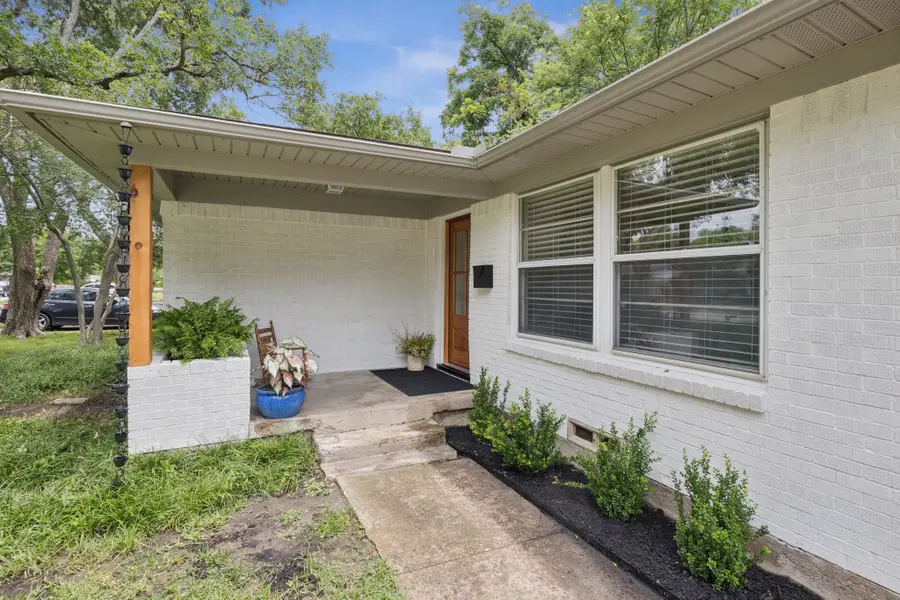
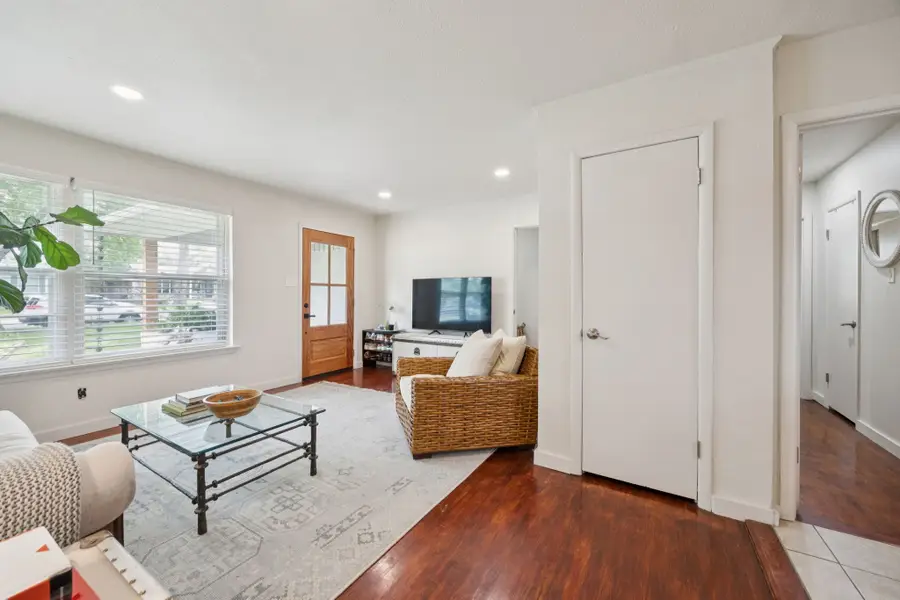
Listed by:todd tramonte214-216-2161
Office:market experts realty
MLS#:20967585
Source:GDAR
Price summary
- Price:$335,000
- Price per sq. ft.:$304.27
About this home
Come check out this beautifully updated home with a stellar location in West Richardson that feeds coveted JJ Pearce High! The home makes a striking impression immediately upon arrival as you're greeted by the freshly painted white exterior and a new four-pane wood front door. The original wood floors line the welcoming primary living area. It flows seamlessly into the updated kitchen after the home was remodeled to give it a more open floor plan that's perfect for hosting friends and family. The remodeled kitchen is loaded with stylish updates, including sleek quartz countertops, tile backsplash, painted cabinetry, stained wood floating shelves, updated fixtures, and new recessed lighting. Escape to the private primary suite with its remodeled ensuite bathroom. It's outfitted with a frameless walk-in rain shower lined with porcelain tile, a new vanity, new tile, and new fixtures. Take in the tree-shaded backyard from the back patio. The updates don't stop with the eye-catching aesthetics! Enjoy the peace of mind that comes from knowing the plumbing was replaced with PVC pipes throughout! Keep your energy bills down with an HVAC system that was updated in 2019 and a hot water heater that was replaced in 2018. With convenient access to 75, you'll enjoy easy access to tons of shopping, dining, and entertainment the area has to offer, and your commute is also made easy!
Contact an agent
Home facts
- Year built:1955
- Listing Id #:20967585
- Added:61 day(s) ago
- Updated:August 14, 2025 at 04:41 PM
Rooms and interior
- Bedrooms:3
- Total bathrooms:3
- Full bathrooms:2
- Half bathrooms:1
- Living area:1,101 sq. ft.
Heating and cooling
- Cooling:Central Air, Electric
- Heating:Central, Natural Gas
Structure and exterior
- Roof:Composition
- Year built:1955
- Building area:1,101 sq. ft.
- Lot area:0.2 Acres
Schools
- High school:Pearce
- Elementary school:Northrich
Finances and disclosures
- Price:$335,000
- Price per sq. ft.:$304.27
- Tax amount:$6,732
New listings near 421 Hanbee Street
- New
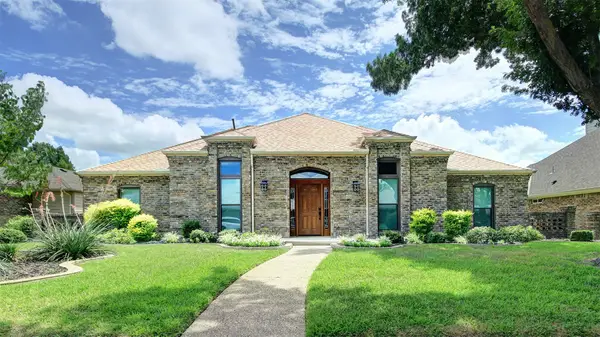 $550,000Active3 beds 3 baths2,522 sq. ft.
$550,000Active3 beds 3 baths2,522 sq. ft.616 Sheffield Drive, Richardson, TX 75081
MLS# 21009616Listed by: EBBY HALLIDAY REALTORS - New
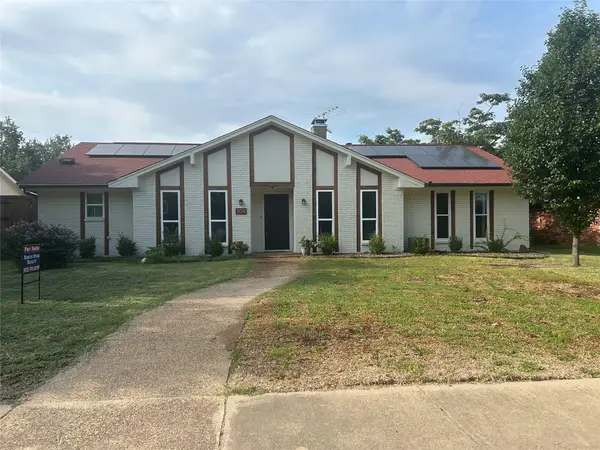 $449,000Active4 beds 3 baths2,046 sq. ft.
$449,000Active4 beds 3 baths2,046 sq. ft.1104 Hillsdale Drive, Richardson, TX 75081
MLS# 21031986Listed by: NORTH STAR REALTY - New
 $449,999Active3 beds 2 baths1,769 sq. ft.
$449,999Active3 beds 2 baths1,769 sq. ft.621 Woodway Lane, Richardson, TX 75081
MLS# 21031914Listed by: AMX REALTY - New
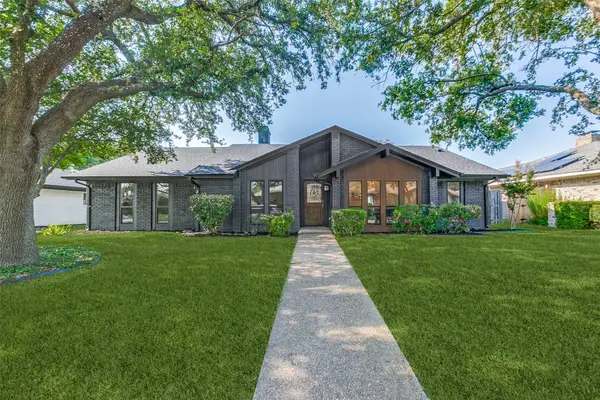 $530,000Active4 beds 3 baths1,911 sq. ft.
$530,000Active4 beds 3 baths1,911 sq. ft.814 Hillsdale Drive, Richardson, TX 75081
MLS# 21031918Listed by: REALTEC REALTY, LLC - New
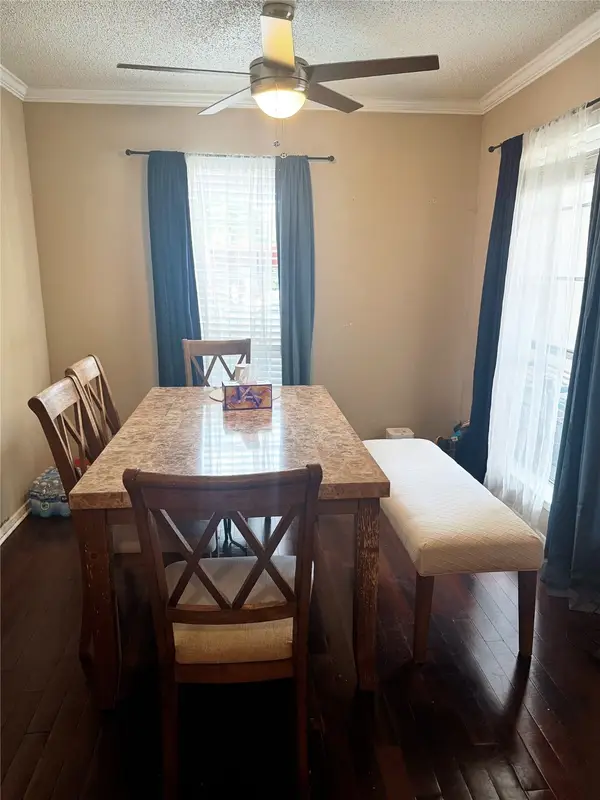 $179,900Active2 beds 2 baths1,058 sq. ft.
$179,900Active2 beds 2 baths1,058 sq. ft.919 S Weatherred Drive #135, Richardson, TX 75080
MLS# 21031507Listed by: EXP REALTY - New
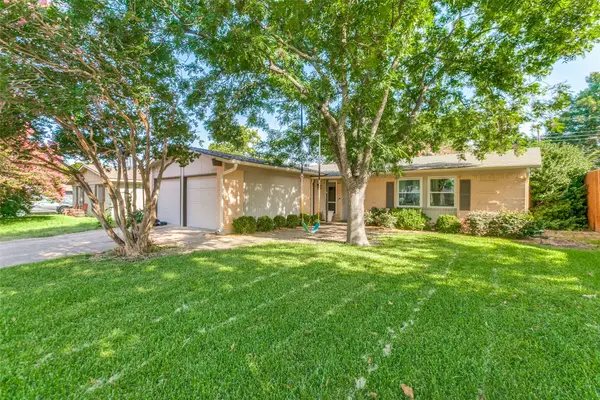 $385,000Active3 beds 2 baths1,296 sq. ft.
$385,000Active3 beds 2 baths1,296 sq. ft.920 Wateka Way, Richardson, TX 75080
MLS# 21016583Listed by: KELLER WILLIAMS REALTY ALLEN - New
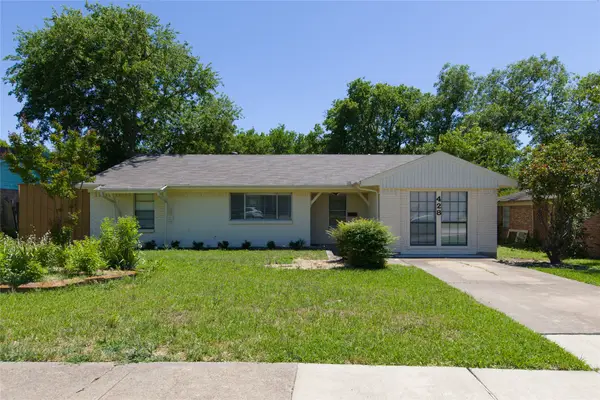 $295,000Active4 beds 2 baths1,400 sq. ft.
$295,000Active4 beds 2 baths1,400 sq. ft.428 Apollo, Richardson, TX 75081
MLS# 21030128Listed by: JAN'S REALTY - New
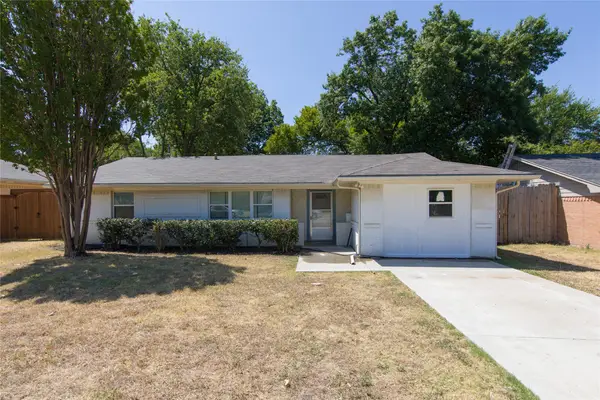 $299,900Active4 beds 2 baths1,400 sq. ft.
$299,900Active4 beds 2 baths1,400 sq. ft.418 Apollo, Richardson, TX 75081
MLS# 21030143Listed by: JAN'S REALTY - New
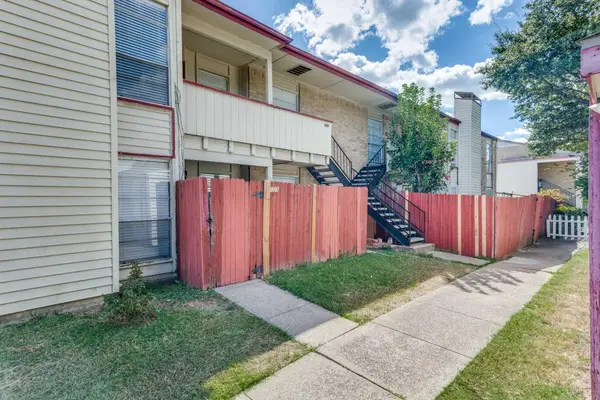 $135,000Active2 beds 2 baths987 sq. ft.
$135,000Active2 beds 2 baths987 sq. ft.919 S Weatherred Drive #205, Richardson, TX 75080
MLS# 21029310Listed by: READY REAL ESTATE - New
 $575,000Active4 beds 3 baths1,920 sq. ft.
$575,000Active4 beds 3 baths1,920 sq. ft.719 Newberry Drive, Richardson, TX 75080
MLS# 21023968Listed by: DAVE PERRY MILLER REAL ESTATE
