505 Sage Valley Drive, Richardson, TX 75080
Local realty services provided by:Better Homes and Gardens Real Estate Rhodes Realty
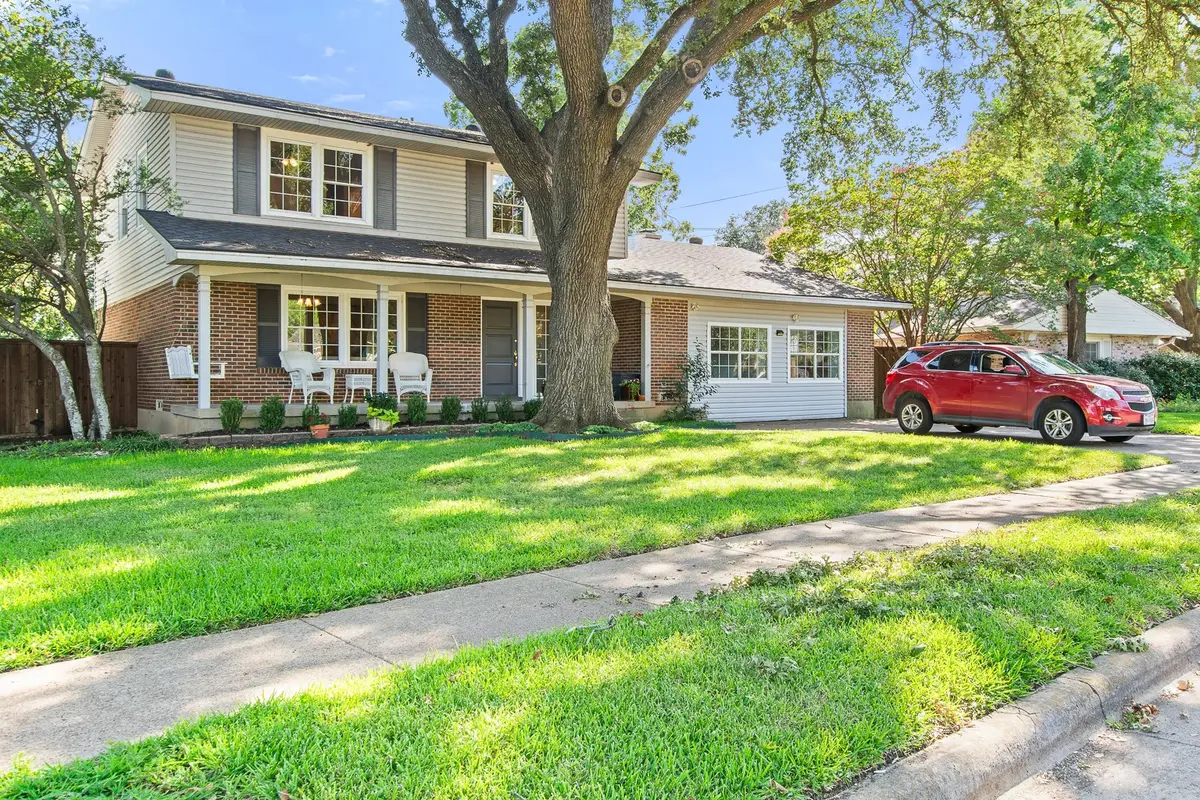
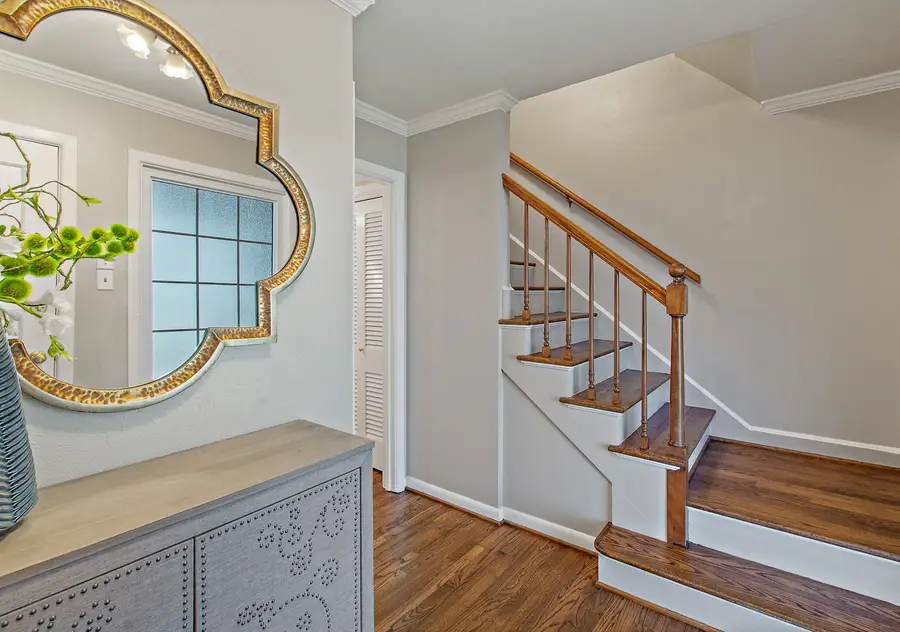
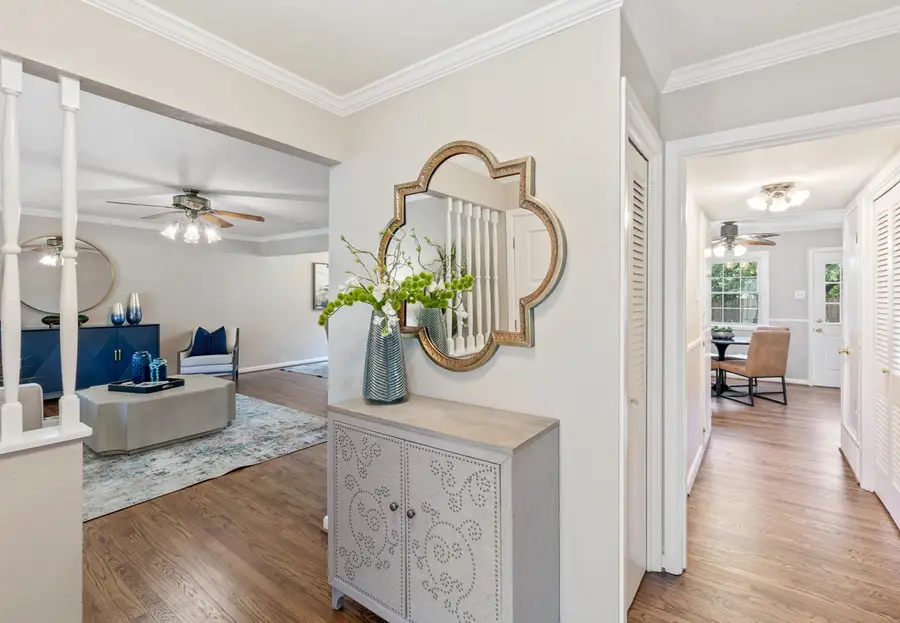
505 Sage Valley Drive,Richardson, TX 75080
$565,000
- 5 Beds
- 4 Baths
- 2,580 sq. ft.
- Single family
- Active
Listed by:kati houser214-405-4213
Office:keller williams central
MLS#:21012024
Source:GDAR
Price summary
- Price:$565,000
- Price per sq. ft.:$218.99
About this home
Check out this ideal pier and beam beauty with very rare COMPLETE MIL suite including full kitchen, living and dining area, bedroom, and full bathroom feeding into coveted Canyon Creek Elementary. MIL suite has several option including office, guest suite, income-producing unit, or just extra living space! Situated on an expansive lot with endless options for play, swimming, dogs, truly anything you desire with a large patio, large deck, and huge yard in addition to these spaces. Adorable covered porch featuring quaint porch swing with ample shade from mature oak creates beautiful curb appeal. Inside, dual living areas and eating areas downstairs along with 4 additional bedrooms and 2 bathrooms up. Refinished original hardwood floors throughout the house with tile in bathrooms - NO CARPET! Main kitchen updated with white 42in cabinetry, stylish backsplash, stainless appliances including gas range, microwave, and dishwasher, new lighting, new Ruvati sink, multi-spray faucet, and quartzite countertops. Upgraded 5-ton, 13 SEER Trane HVAC in '13, new roof '22, new gas lines '24, foundation repaired (shims only) '24. New landscaping, paint, shed and deck stain, demolition and filling in of old pool, new sod front and back, and remodeled master bathroom with new shower, sink, flooring - all in '25. Ample storage! Check out the 3D virtual tour and the floorplan linked to the listing!
Contact an agent
Home facts
- Year built:1964
- Listing Id #:21012024
- Added:12 day(s) ago
- Updated:August 22, 2025 at 11:45 AM
Rooms and interior
- Bedrooms:5
- Total bathrooms:4
- Full bathrooms:4
- Living area:2,580 sq. ft.
Heating and cooling
- Cooling:Ceiling Fans, Central Air
- Heating:Central
Structure and exterior
- Roof:Composition
- Year built:1964
- Building area:2,580 sq. ft.
- Lot area:0.21 Acres
Schools
- High school:Pearce
- Elementary school:Canyon Creek
Finances and disclosures
- Price:$565,000
- Price per sq. ft.:$218.99
- Tax amount:$10,606
New listings near 505 Sage Valley Drive
- Open Sat, 10am to 12pmNew
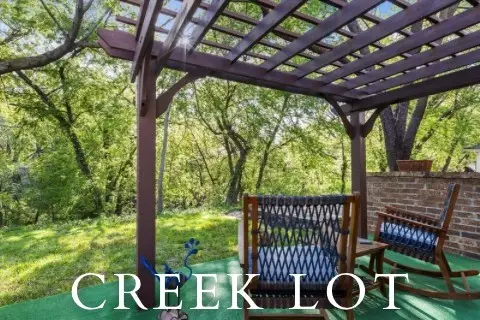 $647,500Active4 beds 3 baths2,102 sq. ft.
$647,500Active4 beds 3 baths2,102 sq. ft.407 Valley Cove Drive, Richardson, TX 75080
MLS# 21038556Listed by: TEXAS REALTY EXCHANGE, LLC - Open Sat, 2 to 4pmNew
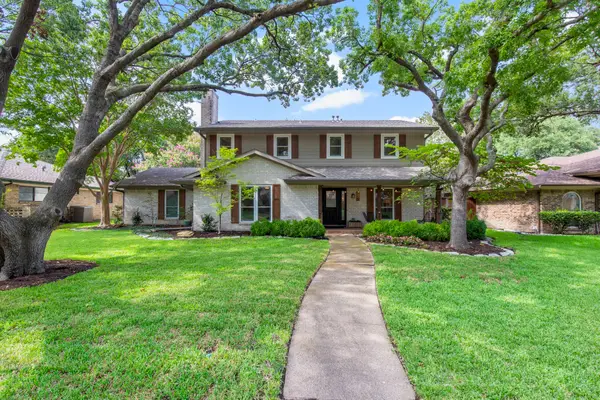 $499,000Active4 beds 3 baths2,285 sq. ft.
$499,000Active4 beds 3 baths2,285 sq. ft.815 Grinnell Drive, Richardson, TX 75081
MLS# 21038162Listed by: EBBY HALLIDAY, REALTORS - New
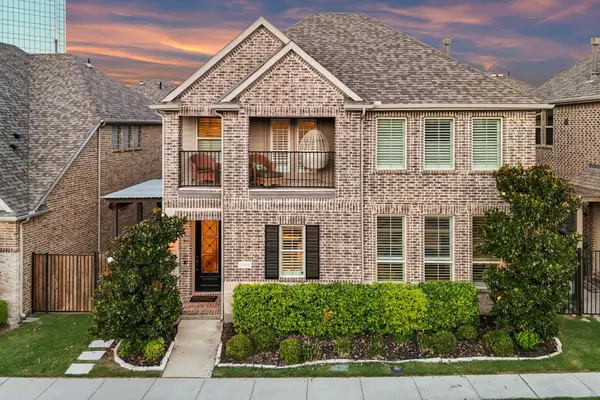 $659,000Active4 beds 3 baths2,279 sq. ft.
$659,000Active4 beds 3 baths2,279 sq. ft.2440 Cathedral Drive, Richardson, TX 75080
MLS# 21038254Listed by: RUSSELL TRENARY, REALTORS - New
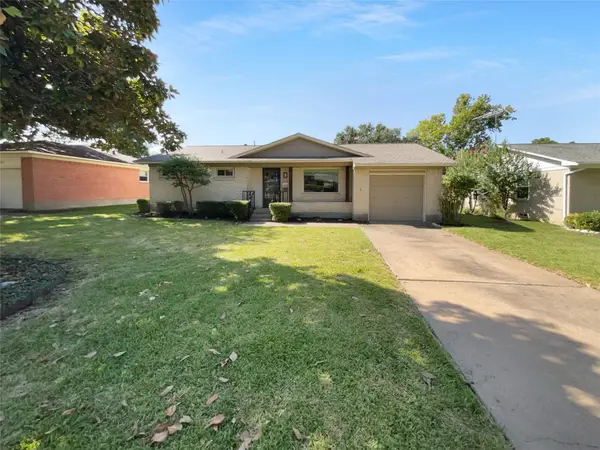 $316,000Active3 beds 1 baths1,061 sq. ft.
$316,000Active3 beds 1 baths1,061 sq. ft.435 Lynn Street, Richardson, TX 75080
MLS# 21039242Listed by: OPENDOOR BROKERAGE, LLC - New
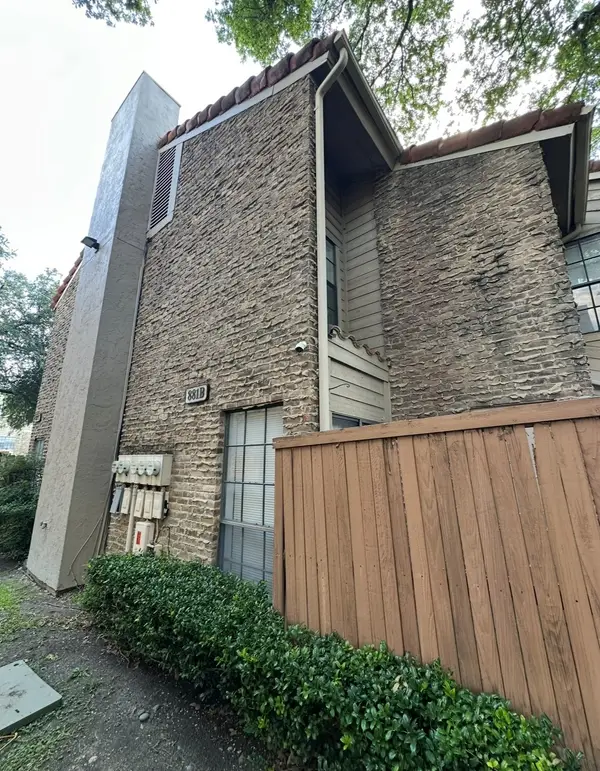 $175,000Active2 beds 2 baths1,028 sq. ft.
$175,000Active2 beds 2 baths1,028 sq. ft.881 Dublin Drive #2, Richardson, TX 75080
MLS# 21039107Listed by: BK REAL ESTATE - Open Sat, 11am to 2pmNew
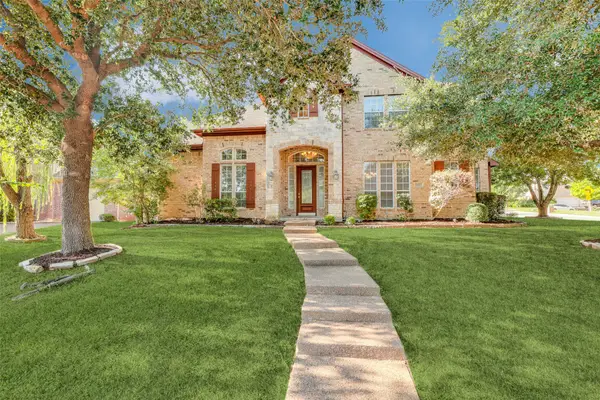 $729,000Active5 beds 4 baths3,995 sq. ft.
$729,000Active5 beds 4 baths3,995 sq. ft.4400 Breckinridge Boulevard, Richardson, TX 75082
MLS# 21037896Listed by: JASON MITCHELL REAL ESTATE - New
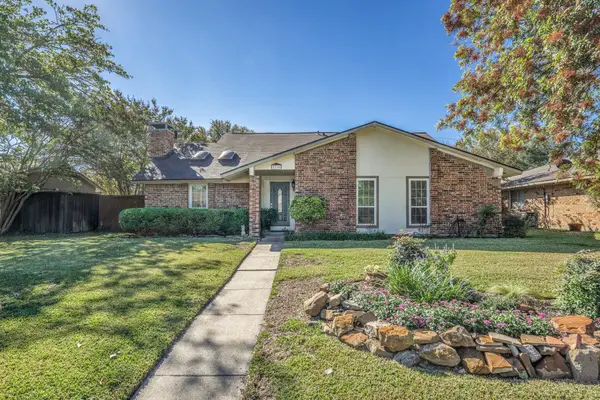 $430,000Active4 beds 3 baths2,084 sq. ft.
$430,000Active4 beds 3 baths2,084 sq. ft.2116 Oak Brook Drive, Richardson, TX 75081
MLS# 21038617Listed by: EASTORIA REAL ESTATE, INC - New
 $394,900Active3 beds 2 baths1,943 sq. ft.
$394,900Active3 beds 2 baths1,943 sq. ft.1106 Richland Oaks Drive, Richardson, TX 75081
MLS# 21023109Listed by: UNITED REAL ESTATE - New
 $340,000Active3 beds 2 baths1,056 sq. ft.
$340,000Active3 beds 2 baths1,056 sq. ft.1236 Briarcove Drive, Richardson, TX 75081
MLS# 21036519Listed by: LIVV REAL ESTATE, LLC - Open Sat, 1am to 3pmNew
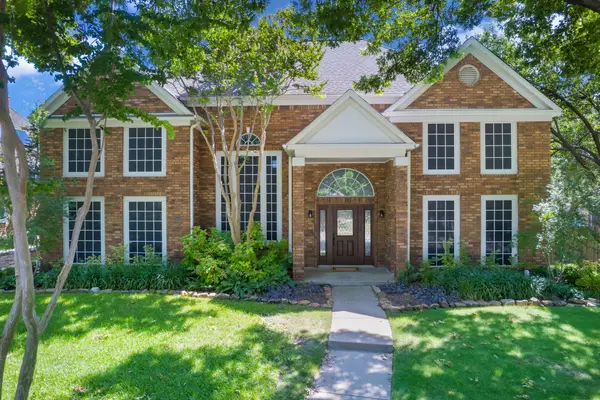 $669,000Active5 beds 4 baths3,849 sq. ft.
$669,000Active5 beds 4 baths3,849 sq. ft.2902 Wembley Court, Richardson, TX 75082
MLS# 21035347Listed by: CALL IT CLOSED INTERNATIONAL, INC.
