521 Sage Valley Drive, Richardson, TX 75080
Local realty services provided by:Better Homes and Gardens Real Estate Senter, REALTORS(R)
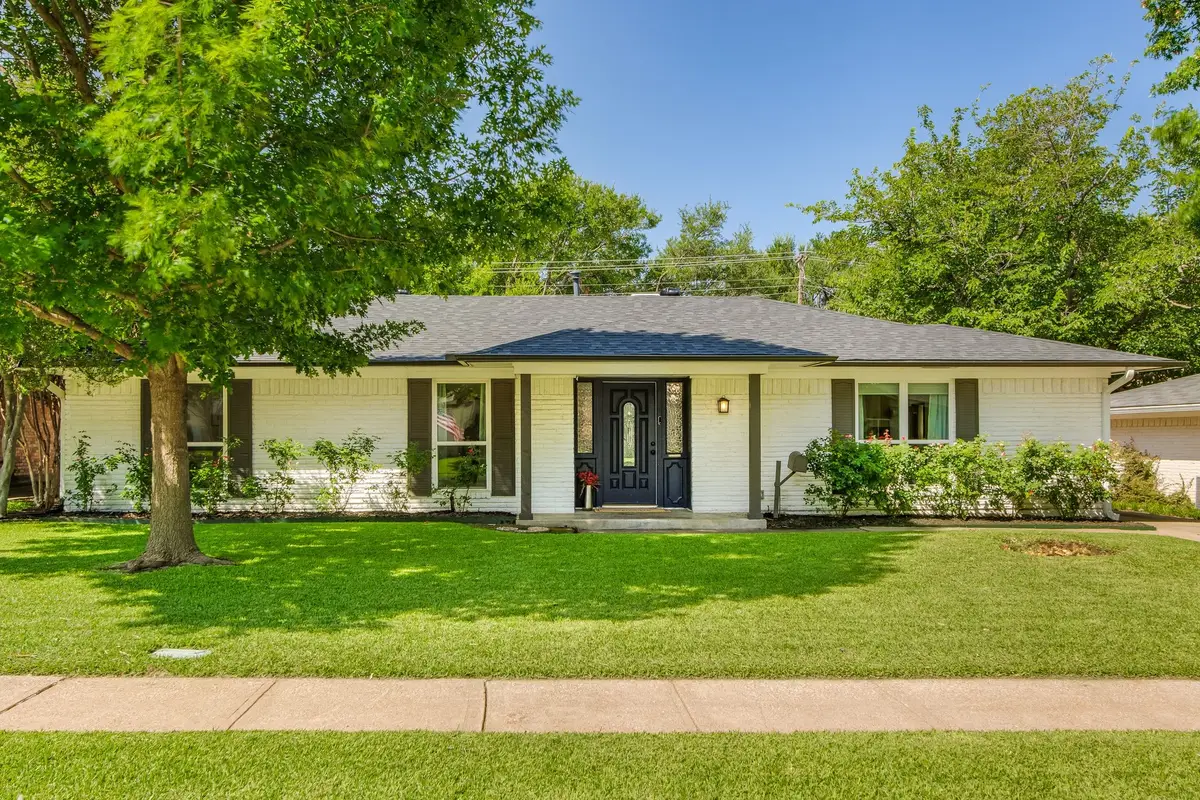
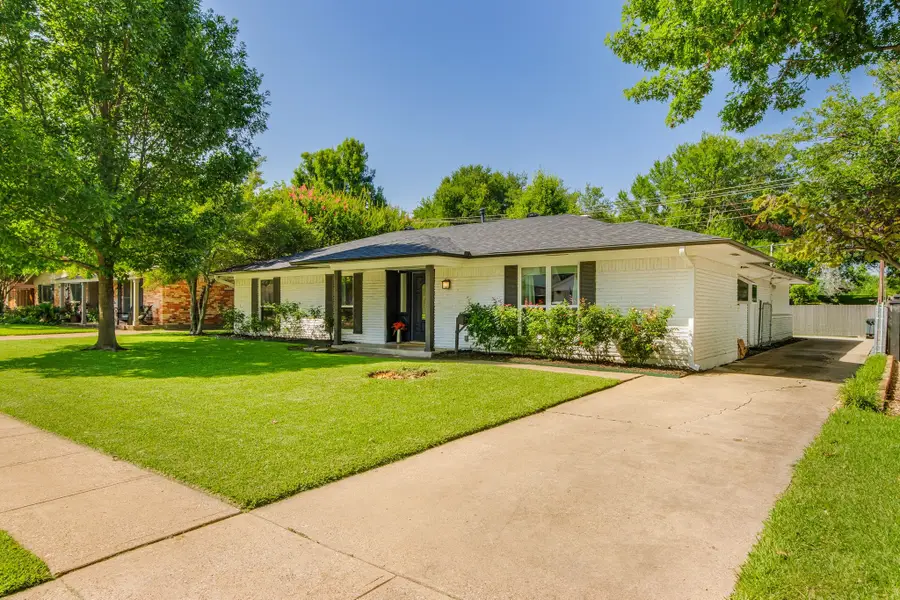
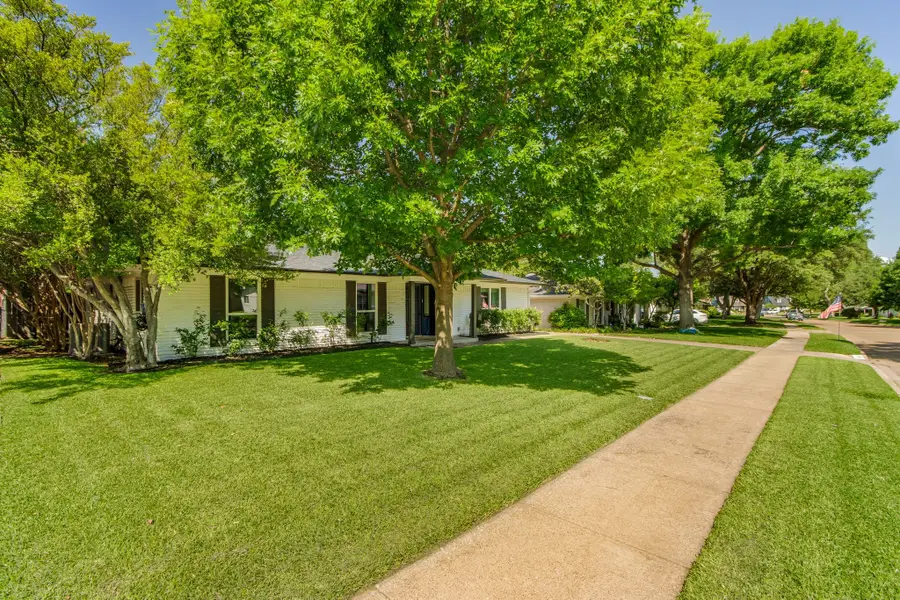
Listed by:angela green214-893-4171
Office:keller williams central
MLS#:20997087
Source:GDAR
Price summary
- Price:$624,900
- Price per sq. ft.:$323.45
- Monthly HOA dues:$2.92
About this home
Situated within the tree lined streets of the premier West Richardson neighborhood of Canyon Creek and just steps from renowned Canyon Creek Elementary, this renovated four bed, two bath gem combines modern design with timeless comfort. From the moment you arrive, the curb appeal is undeniable—mature shade trees and a private lot set the stage for a home that truly checks every box. Inside, natural light pours through energy-efficient double-pane windows, illuminating the fresh, elegant color palette and new luxury vinyl plank flooring that flows seamlessly throughout. The semi-open floor plan was thoughtfully designed for entertaining, with the spectacular kitchen as the heart of the home. Here, you’ll find sleek quartz countertops, custom pantry cabinets, stainless appliances, and a peninsula that opens to the spacious living room featuring vaulted ceilings and a cozy gas fireplace. Step back to discover four spacious bedrooms, including the impressive primary suite complete with a a custom built-in closet system and fully renovated en-suite bath showcasing a walk-in shower and double vanity. An updated hallway bathroom ensures comfort for family and guests alike. Looking for more? Step outside to the sprawling backyard oasis—perfect for summer gatherings—featuring a covered patio and ample green space for relaxation and play. Additional highlights include a new roof installed July 2025 and an attached two-car garage with a custom built-in workshop area for hobbies and extra storage. This move-in ready home offers the perfect blend of style, function, and location in a vibrant neighborhood near shopping, dining, and top-rated schools. Don’t miss this rare opportunity!
Contact an agent
Home facts
- Year built:1965
- Listing Id #:20997087
- Added:33 day(s) ago
- Updated:August 09, 2025 at 07:12 AM
Rooms and interior
- Bedrooms:4
- Total bathrooms:2
- Full bathrooms:2
- Living area:1,932 sq. ft.
Heating and cooling
- Cooling:Ceiling Fans, Central Air, Electric
- Heating:Central, Fireplaces, Natural Gas
Structure and exterior
- Roof:Composition
- Year built:1965
- Building area:1,932 sq. ft.
- Lot area:0.19 Acres
Schools
- High school:Pearce
- Elementary school:Canyon Creek
Finances and disclosures
- Price:$624,900
- Price per sq. ft.:$323.45
- Tax amount:$9,922
New listings near 521 Sage Valley Drive
- New
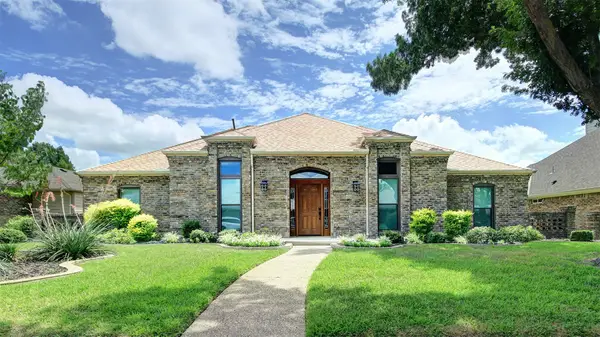 $550,000Active3 beds 3 baths2,522 sq. ft.
$550,000Active3 beds 3 baths2,522 sq. ft.616 Sheffield Drive, Richardson, TX 75081
MLS# 21009616Listed by: EBBY HALLIDAY REALTORS - New
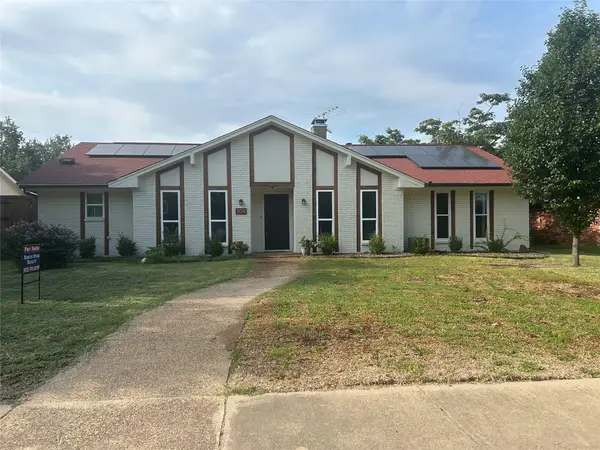 $449,000Active4 beds 3 baths2,046 sq. ft.
$449,000Active4 beds 3 baths2,046 sq. ft.1104 Hillsdale Drive, Richardson, TX 75081
MLS# 21031986Listed by: NORTH STAR REALTY - New
 $449,999Active3 beds 2 baths1,769 sq. ft.
$449,999Active3 beds 2 baths1,769 sq. ft.621 Woodway Lane, Richardson, TX 75081
MLS# 21031914Listed by: AMX REALTY - New
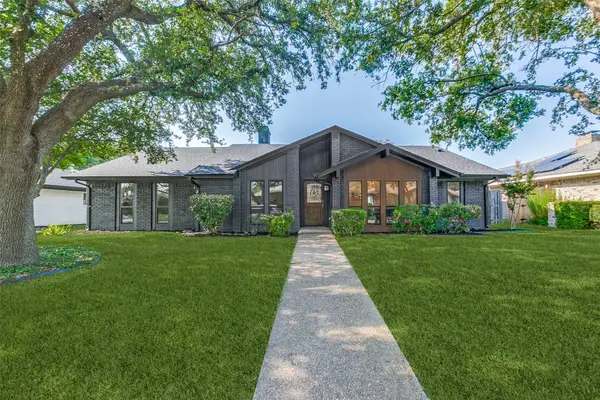 $530,000Active4 beds 3 baths1,911 sq. ft.
$530,000Active4 beds 3 baths1,911 sq. ft.814 Hillsdale Drive, Richardson, TX 75081
MLS# 21031918Listed by: REALTEC REALTY, LLC - New
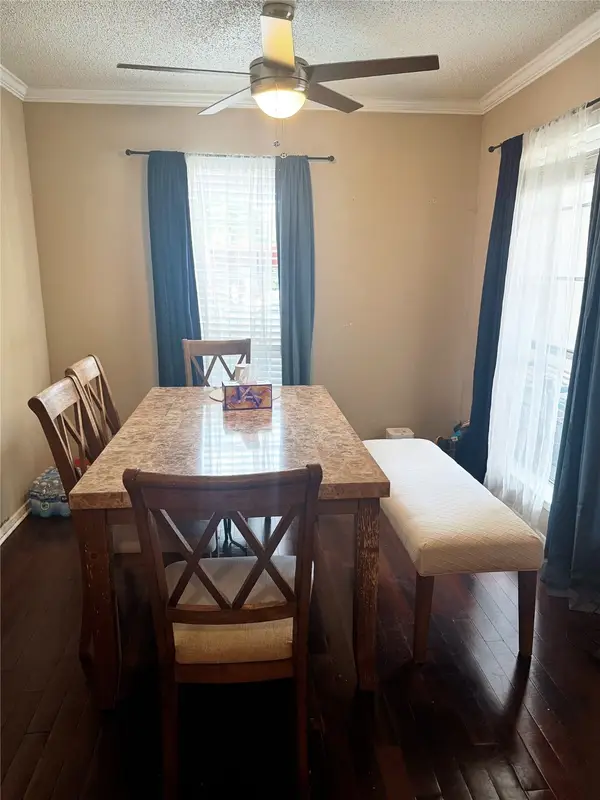 $179,900Active2 beds 2 baths1,058 sq. ft.
$179,900Active2 beds 2 baths1,058 sq. ft.919 S Weatherred Drive #135, Richardson, TX 75080
MLS# 21031507Listed by: EXP REALTY - New
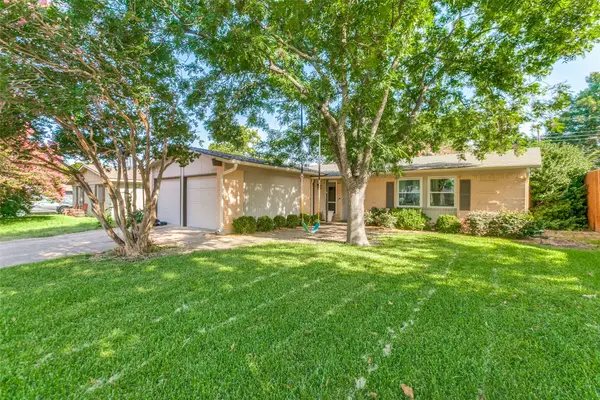 $385,000Active3 beds 2 baths1,296 sq. ft.
$385,000Active3 beds 2 baths1,296 sq. ft.920 Wateka Way, Richardson, TX 75080
MLS# 21016583Listed by: KELLER WILLIAMS REALTY ALLEN - New
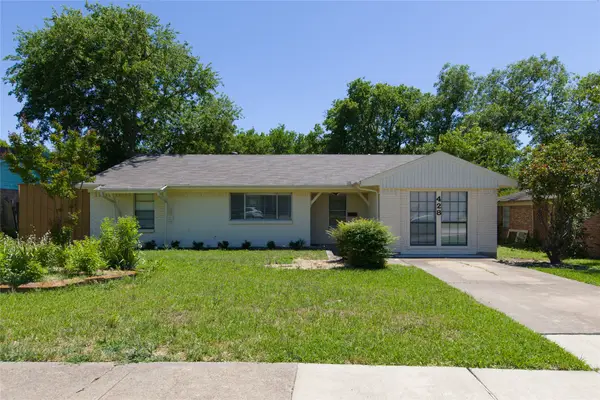 $295,000Active4 beds 2 baths1,400 sq. ft.
$295,000Active4 beds 2 baths1,400 sq. ft.428 Apollo, Richardson, TX 75081
MLS# 21030128Listed by: JAN'S REALTY - New
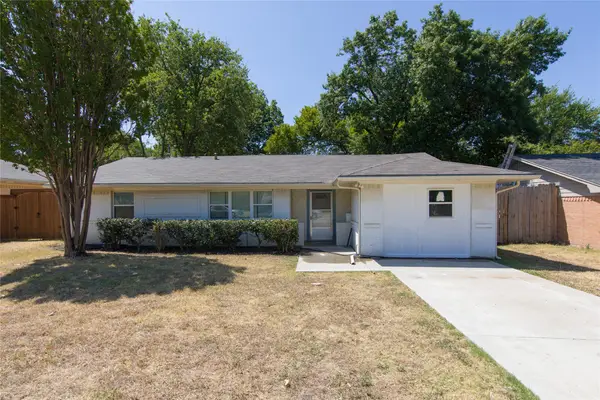 $299,900Active4 beds 2 baths1,400 sq. ft.
$299,900Active4 beds 2 baths1,400 sq. ft.418 Apollo, Richardson, TX 75081
MLS# 21030143Listed by: JAN'S REALTY - New
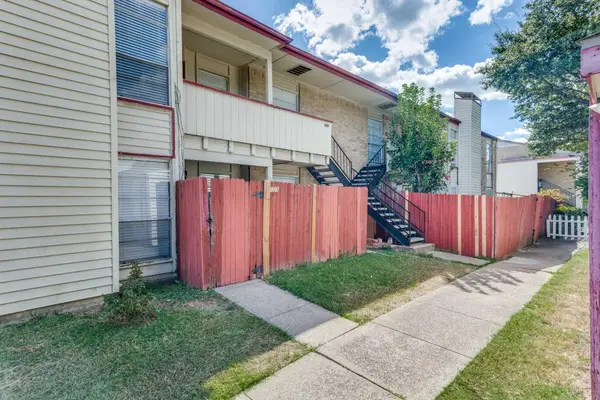 $135,000Active2 beds 2 baths987 sq. ft.
$135,000Active2 beds 2 baths987 sq. ft.919 S Weatherred Drive #205, Richardson, TX 75080
MLS# 21029310Listed by: READY REAL ESTATE - New
 $575,000Active4 beds 3 baths1,920 sq. ft.
$575,000Active4 beds 3 baths1,920 sq. ft.719 Newberry Drive, Richardson, TX 75080
MLS# 21023968Listed by: DAVE PERRY MILLER REAL ESTATE
