926 Chadwick Drive, Richardson, TX 75080
Local realty services provided by:Better Homes and Gardens Real Estate Rhodes Realty
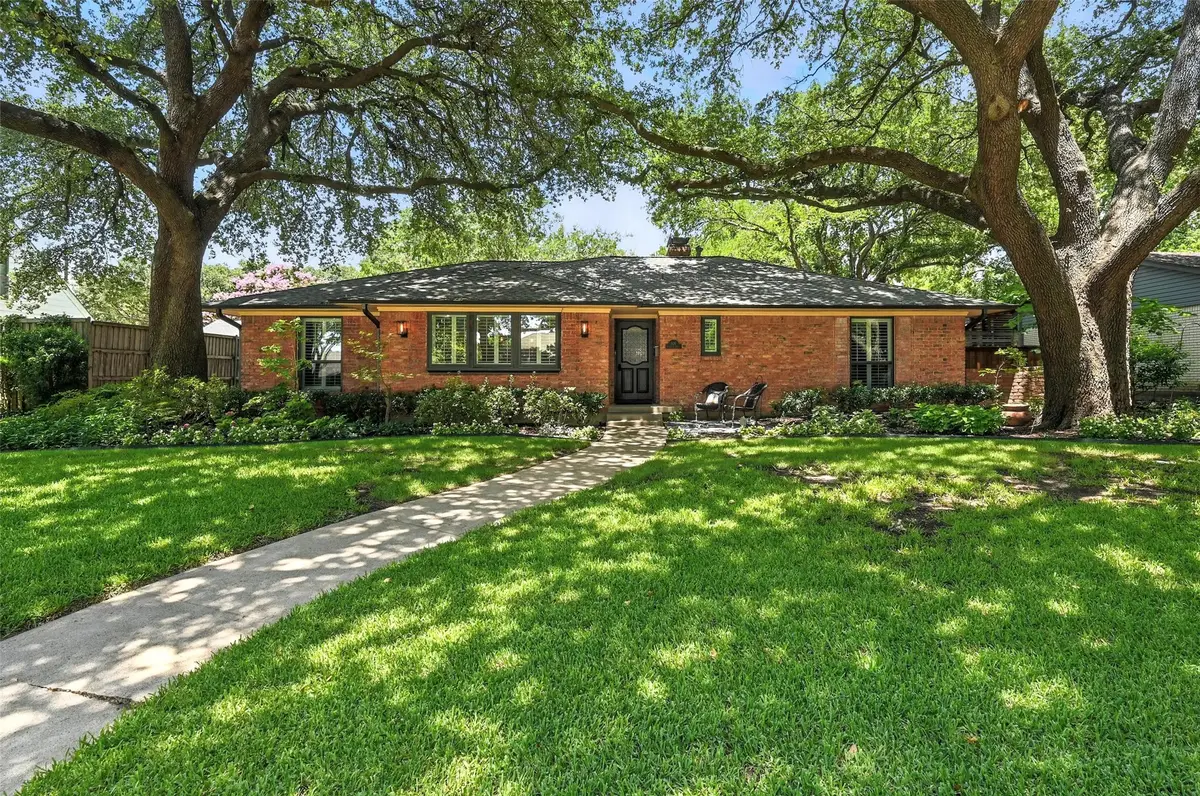
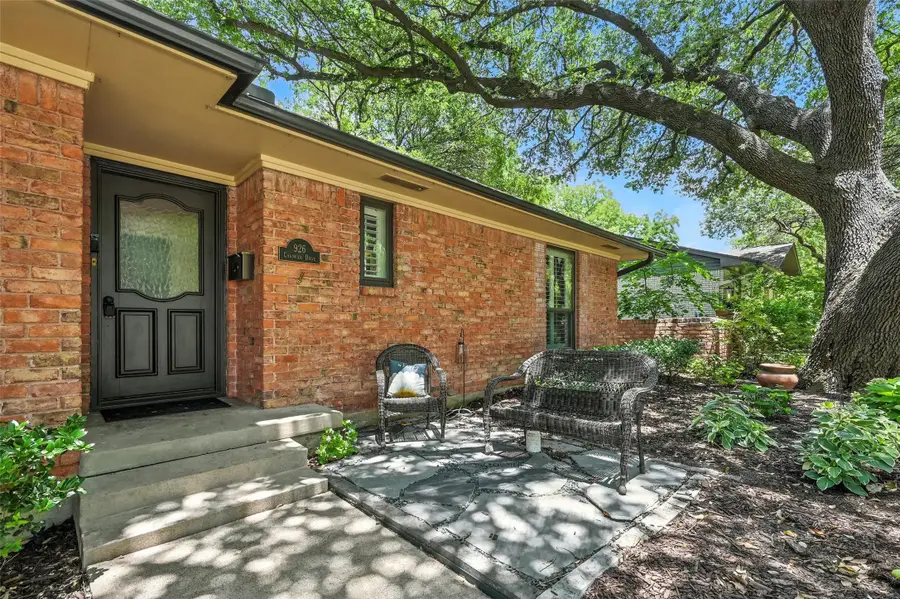
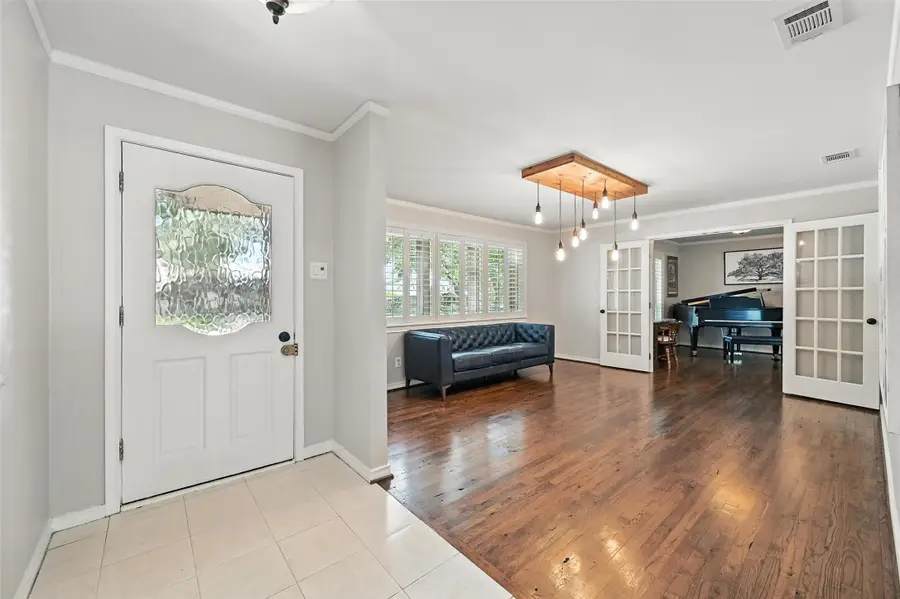
Listed by:leslie thornton214-351-7100
Office:briggs freeman sotheby's int'l
MLS#:20985281
Source:GDAR
Price summary
- Price:$675,000
- Price per sq. ft.:$343.51
About this home
Join a neighborhood with front yard families and fun holiday traditions!! This beautiful home boasts real
hardwood floors, granite countertops, stainless steel appliances, and plantation shutters throughout. Recent
improvements: NEW ROOF! NEW GUTTERS! NEW ELECTRIC PANEL! NEW OVERHEAD HVAC DUCTWORK! ALL
PVC PLUMBING! PLUS A whole house water filtration system. The oversized detached garage generously fits
two SUVS plus has a workbench, storage, and an extra refrigerator. The primary bedroom has a walk-in closet,
new bathroom with double sinks, quartz countertop, on top of maple wood cabinets, a gorgeous shower, and a
private water closet. The gardens are full of mature perennials including twice blooming azaleas and various
species of hydrangeas. Beautiful established trees provide shade for this enormous backyard so that you can
comfortably grill, play, and relax on your patio that can easily host big gatherings of family and friends
year-round. Nestled in the side yard is a playhouse with a slide. THIS HOME IS ZONED FOR ALL 3 MAGNET
SCHOOLS!! Arapaho Classical Magnet Elementary, West Jr. High Arts & Technology Magnet, and Richardson
High School. Enjoy an easy walk to all three!
Contact an agent
Home facts
- Year built:1961
- Listing Id #:20985281
- Added:72 day(s) ago
- Updated:August 09, 2025 at 11:40 AM
Rooms and interior
- Bedrooms:3
- Total bathrooms:2
- Full bathrooms:2
- Living area:1,965 sq. ft.
Heating and cooling
- Cooling:Ceiling Fans, Central Air
- Heating:Central, Fireplaces, Natural Gas
Structure and exterior
- Year built:1961
- Building area:1,965 sq. ft.
- Lot area:0.24 Acres
Schools
- High school:Richardson
- Elementary school:Arapaho
Finances and disclosures
- Price:$675,000
- Price per sq. ft.:$343.51
New listings near 926 Chadwick Drive
- New
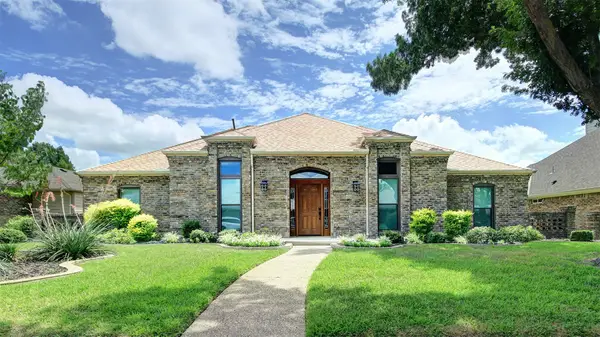 $550,000Active3 beds 3 baths2,522 sq. ft.
$550,000Active3 beds 3 baths2,522 sq. ft.616 Sheffield Drive, Richardson, TX 75081
MLS# 21009616Listed by: EBBY HALLIDAY REALTORS - New
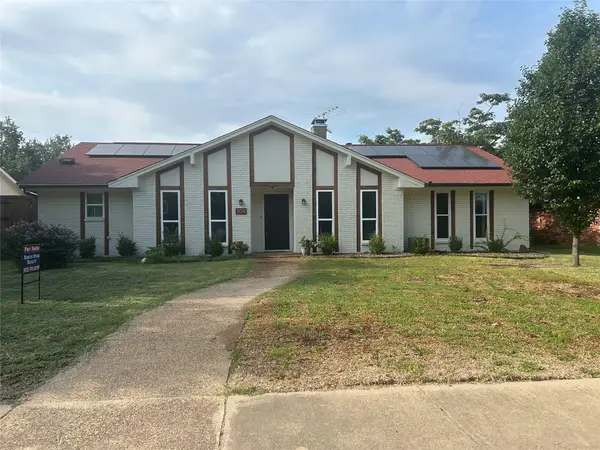 $449,000Active4 beds 3 baths2,046 sq. ft.
$449,000Active4 beds 3 baths2,046 sq. ft.1104 Hillsdale Drive, Richardson, TX 75081
MLS# 21031986Listed by: NORTH STAR REALTY - New
 $449,999Active3 beds 2 baths1,769 sq. ft.
$449,999Active3 beds 2 baths1,769 sq. ft.621 Woodway Lane, Richardson, TX 75081
MLS# 21031914Listed by: AMX REALTY - New
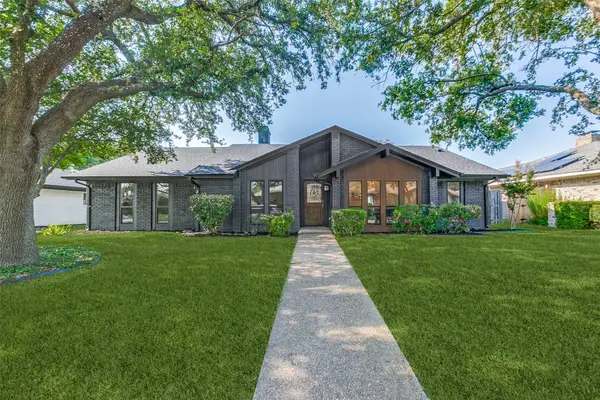 $530,000Active4 beds 3 baths1,911 sq. ft.
$530,000Active4 beds 3 baths1,911 sq. ft.814 Hillsdale Drive, Richardson, TX 75081
MLS# 21031918Listed by: REALTEC REALTY, LLC - New
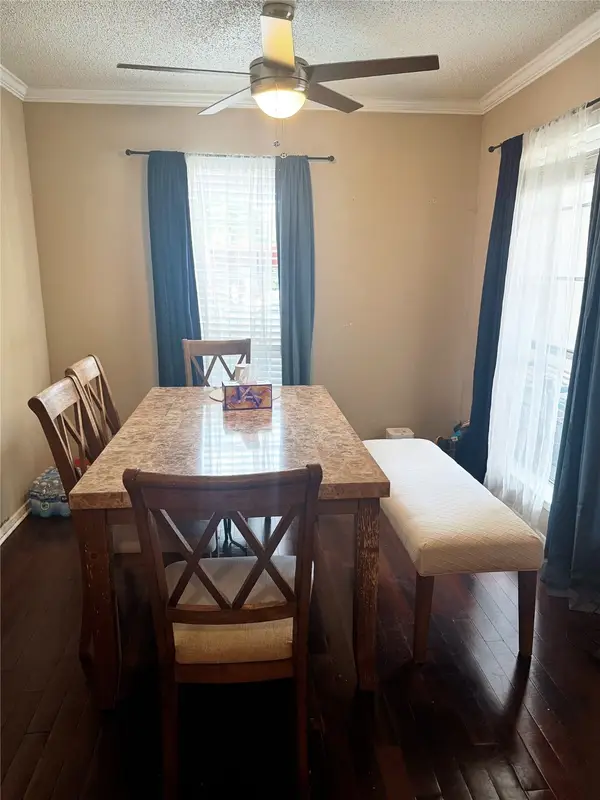 $179,900Active2 beds 2 baths1,058 sq. ft.
$179,900Active2 beds 2 baths1,058 sq. ft.919 S Weatherred Drive #135, Richardson, TX 75080
MLS# 21031507Listed by: EXP REALTY - New
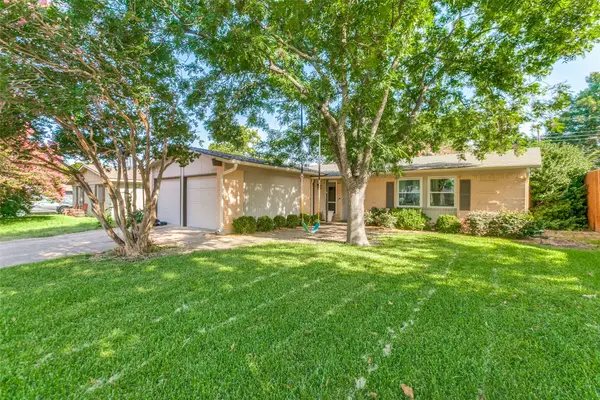 $385,000Active3 beds 2 baths1,296 sq. ft.
$385,000Active3 beds 2 baths1,296 sq. ft.920 Wateka Way, Richardson, TX 75080
MLS# 21016583Listed by: KELLER WILLIAMS REALTY ALLEN - New
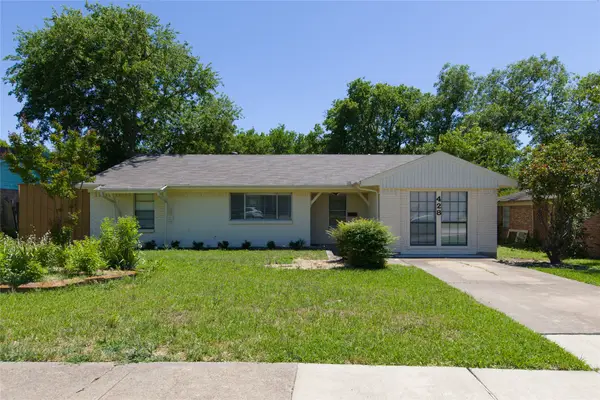 $295,000Active4 beds 2 baths1,400 sq. ft.
$295,000Active4 beds 2 baths1,400 sq. ft.428 Apollo, Richardson, TX 75081
MLS# 21030128Listed by: JAN'S REALTY - New
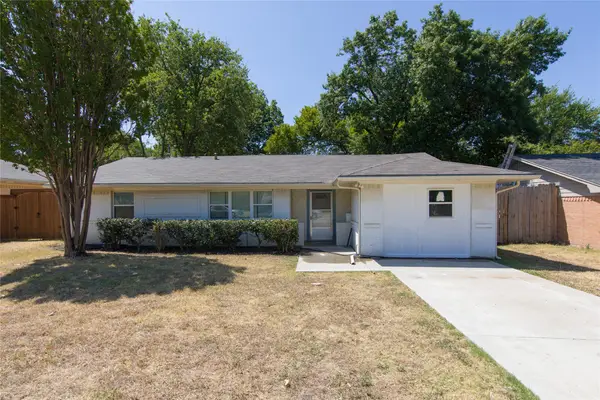 $299,900Active4 beds 2 baths1,400 sq. ft.
$299,900Active4 beds 2 baths1,400 sq. ft.418 Apollo, Richardson, TX 75081
MLS# 21030143Listed by: JAN'S REALTY - New
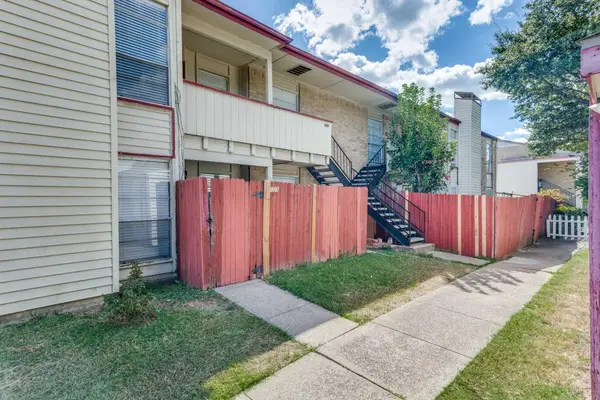 $135,000Active2 beds 2 baths987 sq. ft.
$135,000Active2 beds 2 baths987 sq. ft.919 S Weatherred Drive #205, Richardson, TX 75080
MLS# 21029310Listed by: READY REAL ESTATE - New
 $575,000Active4 beds 3 baths1,920 sq. ft.
$575,000Active4 beds 3 baths1,920 sq. ft.719 Newberry Drive, Richardson, TX 75080
MLS# 21023968Listed by: DAVE PERRY MILLER REAL ESTATE
