3601 London Lane, Richland Hills, TX 76118
Local realty services provided by:Better Homes and Gardens Real Estate Senter, REALTORS(R)
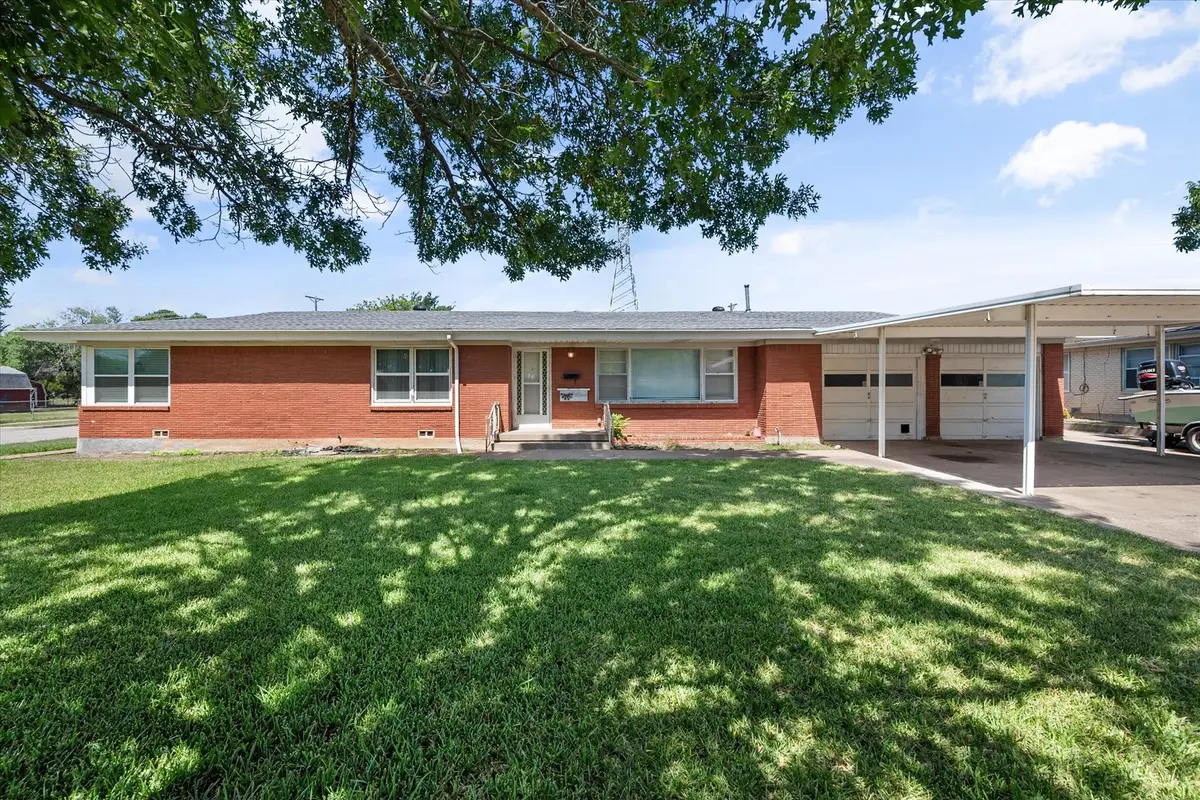
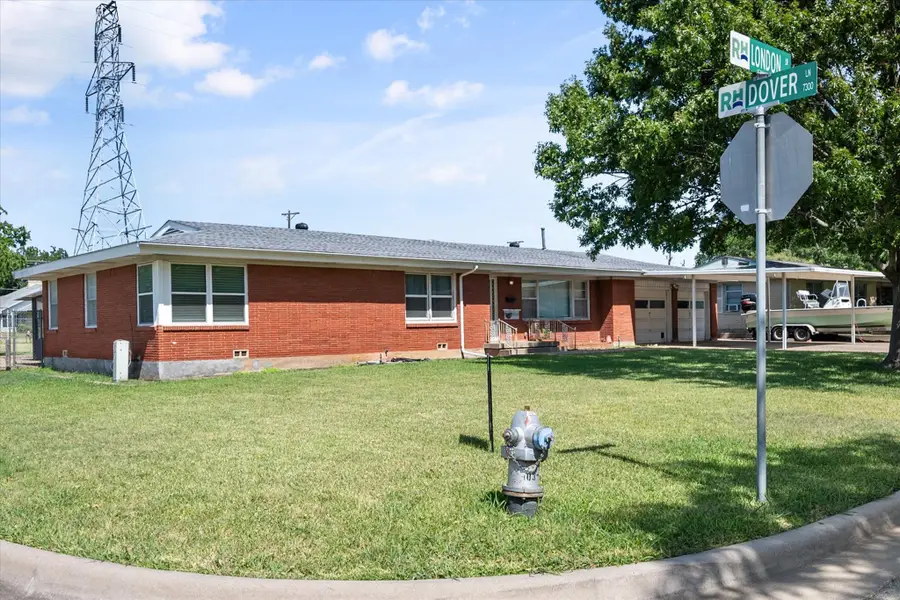
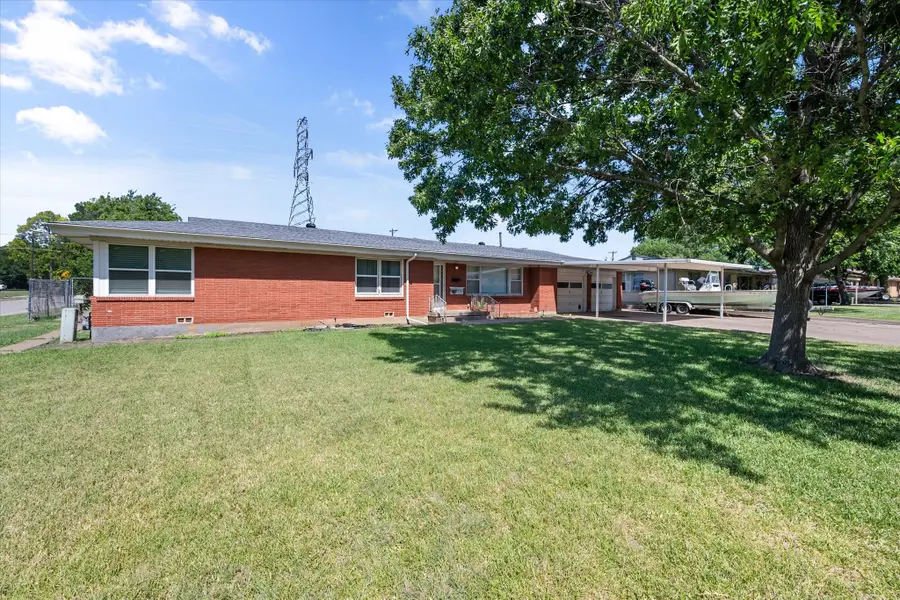
Listed by:gina floyd817-460-6011
Office:hogan park realtors
MLS#:21012969
Source:GDAR
Price summary
- Price:$350,000
- Price per sq. ft.:$183.73
About this home
LARGE CORNER LOT... AT JUST SHY OF HALF ACRE. Much of the remodeling and infrastructure has been updated. You can add your personal touches to the few remaining areas. ROOF and HVAC less than 6 years old. Additional attic insulation added. WATER HEATER about 2 years old. No Cast Iron pipes. Gas Lines replaced. No aluminum Wiring. NO Carpets. Hardood and Tile throughout. Enter the Home into the Large DINING and SITTING ROOM. Check out the virtually staged picture for an idea of set up. You may choose to use this as a 2nd Living room. YOU DECIDE. This room is OPEN to the Amazing Kitchen. The KITCHEN RENOVATION is a MUST SEE. The seller is a PROFESSIONAL CHEF and the design of the kitchen was a true labor of love, with special touches like hidden knife drawers, and thoughtful storage solutions to make everyday cooking and hosting a joy. Gas Range. Decorative Lighting, including Pendant Lights over pennsual area. QUARTZ counter tops. Two farm style sinks. Top Quality Fixtures. TONS of storage with both cabinets and under counter drawers. The cabinet colors perfectly coordinate with the updated flooring. Breakfast Bar space allows for informal snacking or chatting with friends while preparing meals. Separate Pantry. The current Laundry Room off the Kitchen can serve as a 2nd pantry area. The Refrigerator, Washer and Dryer stay with the home. The washer and dryer can remain in the room, or they can flip to the garage wall to give you a second pantry area. The Living Room features a brick Fireplace, AND a wet bar area with a wall of shelves and counter space, making entertaining a breeze. All Bedrooms are spacious. The Bathrooms were completely updated down to the sub floors about 6 years ago. Additional 400 Sq Ft BONUS ROOM is Not included in the square footage. The Backyard features raised planting beds and walkway paths to the Outdoor Shed. The SHED is 320 sq ft of heated and cooled space and would make a great Workshop or Play Area.
Contact an agent
Home facts
- Year built:1954
- Listing Id #:21012969
- Added:12 day(s) ago
- Updated:August 09, 2025 at 11:48 AM
Rooms and interior
- Bedrooms:3
- Total bathrooms:2
- Full bathrooms:2
- Living area:1,905 sq. ft.
Heating and cooling
- Cooling:Central Air, Electric
- Heating:Central, Natural Gas
Structure and exterior
- Roof:Composition
- Year built:1954
- Building area:1,905 sq. ft.
- Lot area:0.41 Acres
Schools
- High school:Richland
- Middle school:Richland
- Elementary school:Jackbinion
Finances and disclosures
- Price:$350,000
- Price per sq. ft.:$183.73
- Tax amount:$3,797
New listings near 3601 London Lane
- New
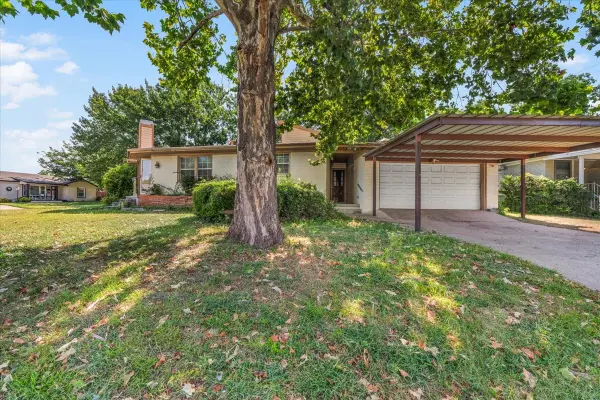 $225,000Active3 beds 2 baths2,695 sq. ft.
$225,000Active3 beds 2 baths2,695 sq. ft.7000 Park Place Drive, Richland Hills, TX 76118
MLS# 21028259Listed by: SUMMIT COVE REALTY, INC. - New
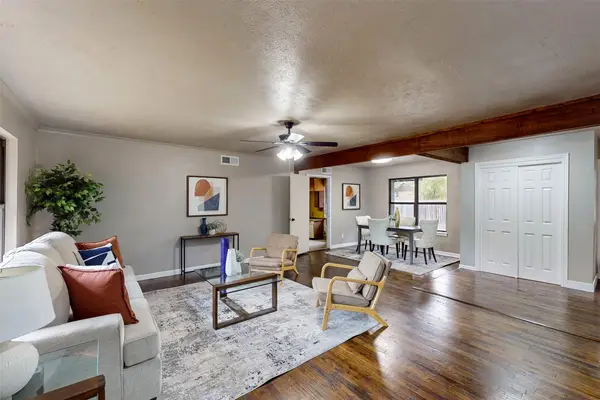 $274,000Active3 beds 2 baths1,657 sq. ft.
$274,000Active3 beds 2 baths1,657 sq. ft.2716 Kingsbury Avenue, Richland Hills, TX 76118
MLS# 21022956Listed by: STEPSTONE REALTY, LLC - New
 $425,000Active6 beds 3 baths2,724 sq. ft.
$425,000Active6 beds 3 baths2,724 sq. ft.2631 Kingsbury Avenue, Richland Hills, TX 76118
MLS# 21024540Listed by: BERKSHIRE HATHAWAYHS PENFED TX - New
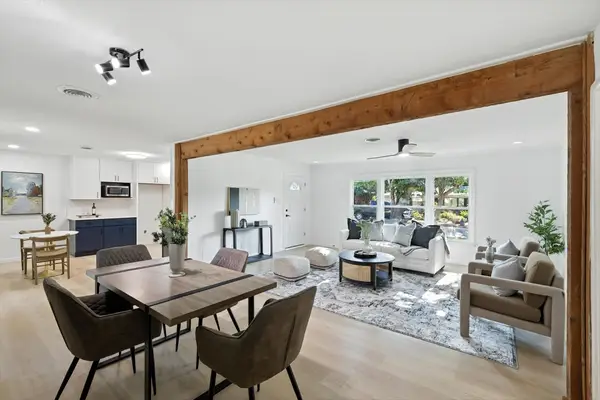 $370,000Active3 beds 2 baths1,636 sq. ft.
$370,000Active3 beds 2 baths1,636 sq. ft.3701 Ruth Road, Richland Hills, TX 76118
MLS# 21015942Listed by: BK REAL ESTATE 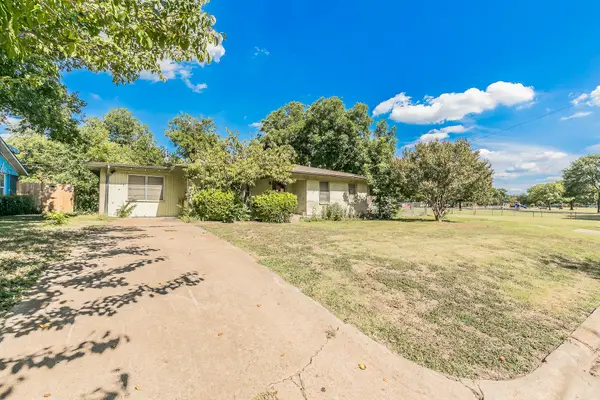 $150,000Pending3 beds 2 baths1,669 sq. ft.
$150,000Pending3 beds 2 baths1,669 sq. ft.2800 Cecil Drive, Richland Hills, TX 76118
MLS# 21022831Listed by: AMX REALTY $366,990Pending4 beds 3 baths1,784 sq. ft.
$366,990Pending4 beds 3 baths1,784 sq. ft.3308 Blue Jay Way, Richland Hills, TX 76118
MLS# 21022544Listed by: KELLER WILLIAMS REALTY LONE ST $284,900Active3 beds 2 baths1,439 sq. ft.
$284,900Active3 beds 2 baths1,439 sq. ft.6809 John Drive, Richland Hills, TX 76118
MLS# 21011809Listed by: AMBITIONX REAL ESTATE LLC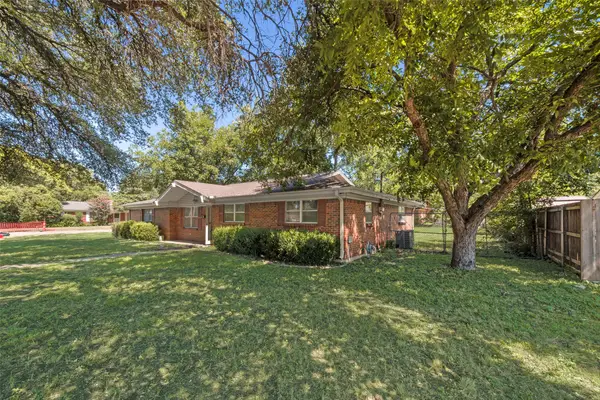 $280,000Active3 beds 2 baths1,753 sq. ft.
$280,000Active3 beds 2 baths1,753 sq. ft.6509 Marcille Court, Richland Hills, TX 76118
MLS# 21015748Listed by: CITIWIDE PROPERTIES CORP.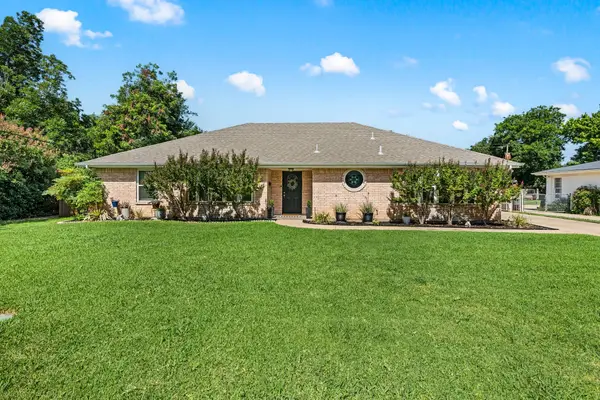 $385,000Active3 beds 2 baths2,161 sq. ft.
$385,000Active3 beds 2 baths2,161 sq. ft.3621 Chaffin Drive, Richland Hills, TX 76118
MLS# 21012333Listed by: KELLER WILLIAMS REALTY
