6809 John Drive, Richland Hills, TX 76118
Local realty services provided by:Better Homes and Gardens Real Estate Lindsey Realty
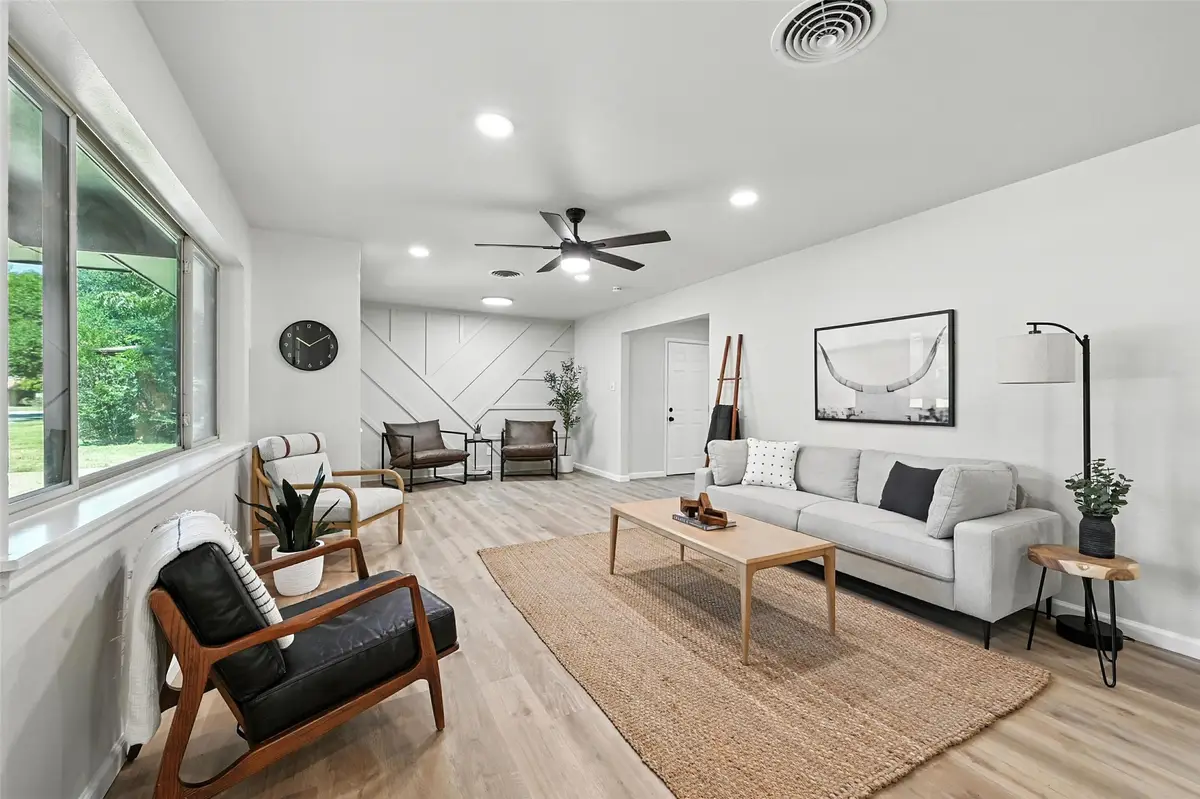
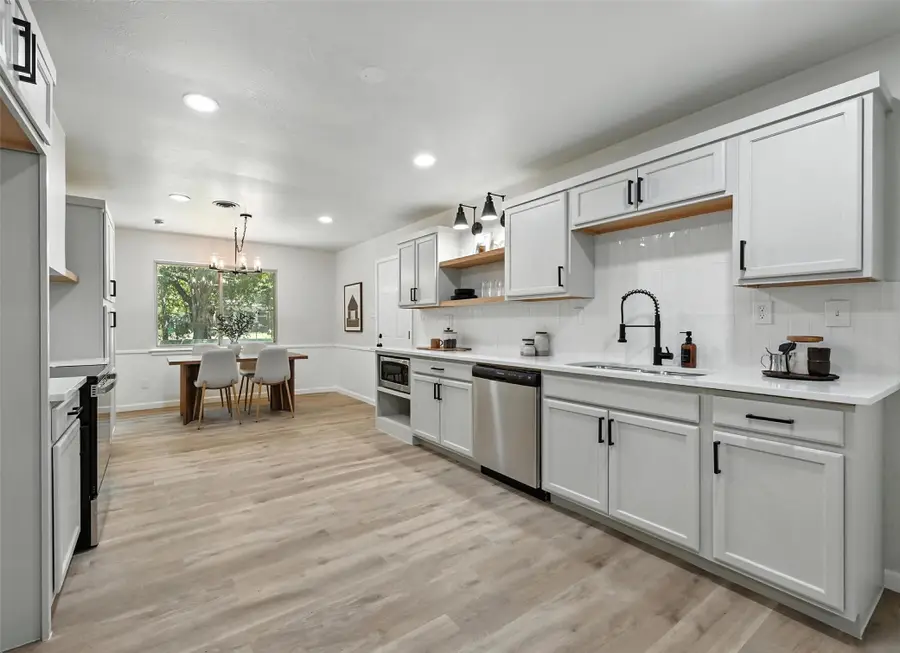
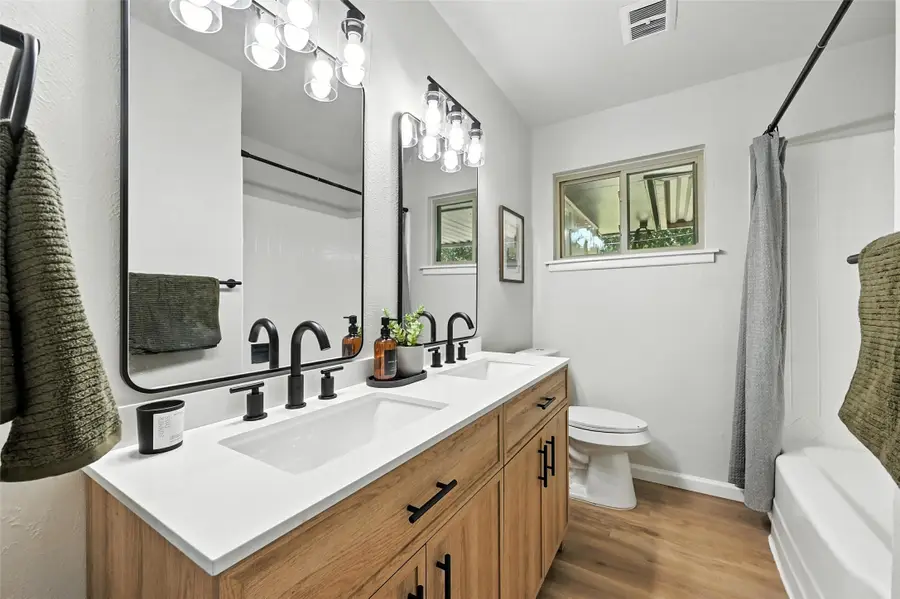
Listed by:michael gonzalez
Office:ambitionx real estate llc.
MLS#:21011809
Source:GDAR
Price summary
- Price:$284,900
- Price per sq. ft.:$197.98
About this home
Welcome to 6809 John Dr! This beautifully updated home offers vibrant curb appeal and fresh landscaping in the desirable Richland Park addition of Richland Hills. Step inside to experience the numerous interior upgrades such as luxury vinyl flooring throughout the entire home! The abundant natural light will highlight the kitchen has new quartz countertops, freshly painted cabinets, new lighting fixtures and a brand new oven and dishwasher! The primary suite includes your personal en-suite bath with updated vanity, a new walk-in shower and more beautiful touches! Other updates include replaced new plumbing line, brand new garage doors, kitchen appliances, tree trimming, interior paint, lighting, full bath vanity, and much more! Modern finishes are weaved through out and recent exterior accents have been refreshed to really make it stand out! Move-in ready and walking distance to Richland Hills Rec Center, Library, and Fire Station with easy highway access to 820 and 121 that will take you anywhere in the metroplex you need to go! This won’t last long! Book your next showing today!
Contact an agent
Home facts
- Year built:1956
- Listing Id #:21011809
- Added:22 day(s) ago
- Updated:August 23, 2025 at 07:11 AM
Rooms and interior
- Bedrooms:3
- Total bathrooms:2
- Full bathrooms:2
- Living area:1,439 sq. ft.
Heating and cooling
- Cooling:Ceiling Fans, Central Air
- Heating:Central
Structure and exterior
- Roof:Composition
- Year built:1956
- Building area:1,439 sq. ft.
- Lot area:0.21 Acres
Schools
- High school:Birdville
- Middle school:Richland
- Elementary school:Cheney Hills
Finances and disclosures
- Price:$284,900
- Price per sq. ft.:$197.98
- Tax amount:$5,094
New listings near 6809 John Drive
- New
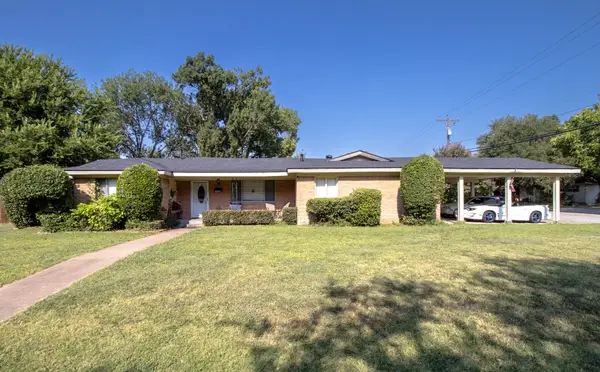 $300,000Active3 beds 2 baths1,520 sq. ft.
$300,000Active3 beds 2 baths1,520 sq. ft.3629 Jonette Drive, Richland Hills, TX 76118
MLS# 21038978Listed by: RENDON REALTY, LLC - New
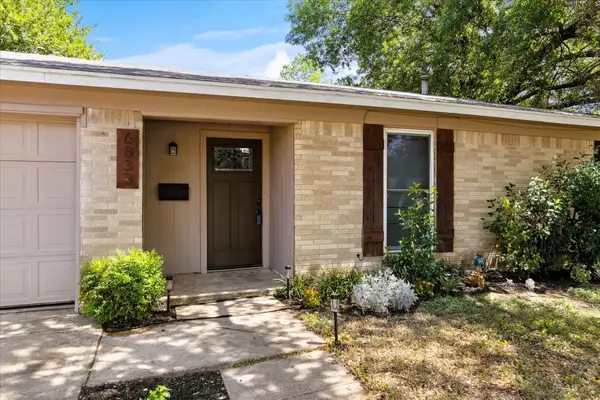 $250,000Active3 beds 2 baths1,186 sq. ft.
$250,000Active3 beds 2 baths1,186 sq. ft.6833 John Drive, Richland Hills, TX 76118
MLS# 21018925Listed by: COLDWELL BANKER REALTY - New
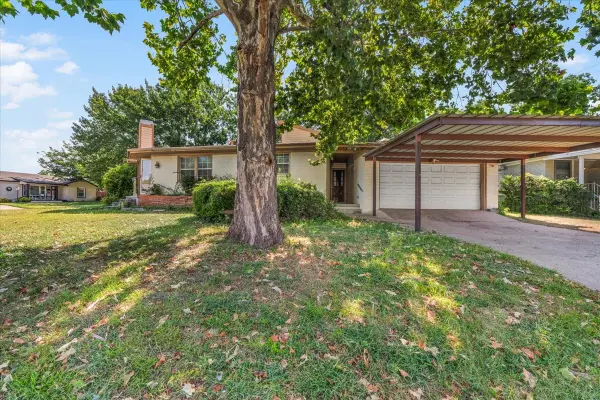 $225,000Active3 beds 2 baths2,695 sq. ft.
$225,000Active3 beds 2 baths2,695 sq. ft.7000 Park Place Drive, Richland Hills, TX 76118
MLS# 21028259Listed by: SUMMIT COVE REALTY, INC.  $399,000Active4 beds 4 baths1,791 sq. ft.
$399,000Active4 beds 4 baths1,791 sq. ft.7621 & 7625 Evergreen Road, Richland Hills, TX 76118
MLS# 21025969Listed by: KELLER WILLIAMS REALTY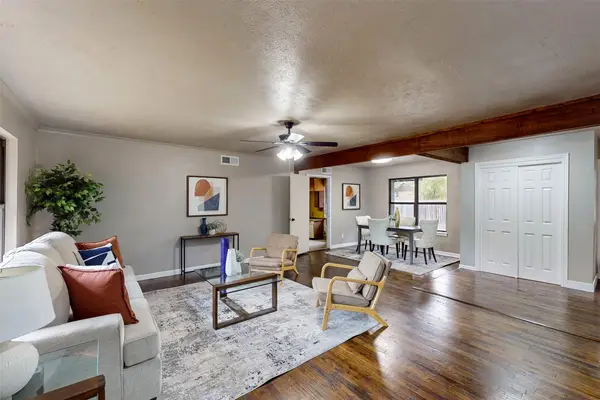 $274,000Active3 beds 2 baths1,657 sq. ft.
$274,000Active3 beds 2 baths1,657 sq. ft.2716 Kingsbury Avenue, Richland Hills, TX 76118
MLS# 21022956Listed by: STEPSTONE REALTY, LLC $425,000Active6 beds 3 baths2,724 sq. ft.
$425,000Active6 beds 3 baths2,724 sq. ft.2631 Kingsbury Avenue, Richland Hills, TX 76118
MLS# 21024540Listed by: BERKSHIRE HATHAWAYHS PENFED TX- Open Sun, 12 to 2pm
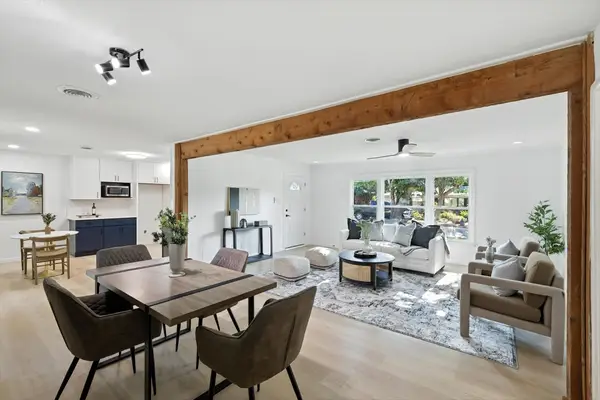 $365,000Active3 beds 2 baths1,636 sq. ft.
$365,000Active3 beds 2 baths1,636 sq. ft.3701 Ruth Road, Richland Hills, TX 76118
MLS# 21015942Listed by: BK REAL ESTATE 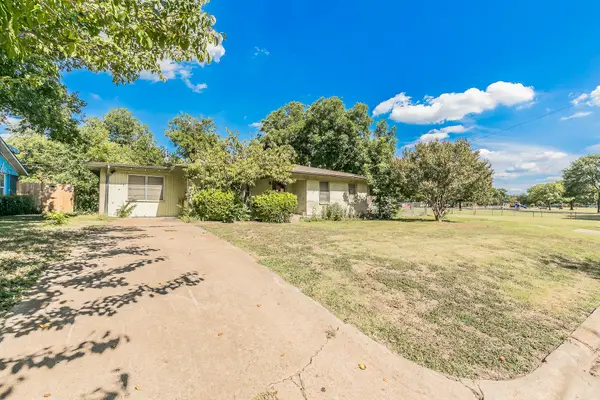 $150,000Active3 beds 2 baths1,669 sq. ft.
$150,000Active3 beds 2 baths1,669 sq. ft.2800 Cecil Drive, Richland Hills, TX 76118
MLS# 21022831Listed by: AMX REALTY $366,990Pending4 beds 3 baths1,784 sq. ft.
$366,990Pending4 beds 3 baths1,784 sq. ft.3308 Blue Jay Way, Richland Hills, TX 76118
MLS# 21022544Listed by: KELLER WILLIAMS REALTY LONE ST
