3601 Scranton Drive, Richland Hills, TX 76118
Local realty services provided by:Better Homes and Gardens Real Estate The Bell Group
Listed by:debbie patterson817-994-9050
Office:realty executives dfw eagle mt
MLS#:20961687
Source:GDAR
Price summary
- Price:$369,000
- Price per sq. ft.:$232.51
About this home
Check out this beautiful traditional 3 bedroom 2 bath ranch style home, flagstone front porch and walkway, and a professionally landscaped yard in a established neighborhood. This charming home has knotted wood walls and ceiling in the living room, accented by a handsome brick fireplace. The galley kitchen is wonderfully laid out for the family chef with a bar area for eating. Primary and secondary rooms are all spacious with large closets. This huge corner lot has a enormous backyard with double gate access for either RV parking, boat parking or a sports pad, mature trees and a tree house. The best part of the backyard space is the in ground pool with spa, large covered patio, workshop or pool house that has electricity, you will want to spend all of your time in this marvelous outdoor environment. The upstairs living space is finished out and could be playroom, study or workroom - and it is NOT INCLUDED in square footage which is a bonus. Quick and easy access to major highways, restaurants and shopping. This home is a must see.
Contact an agent
Home facts
- Year built:1955
- Listing ID #:20961687
- Added:124 day(s) ago
- Updated:October 09, 2025 at 07:16 AM
Rooms and interior
- Bedrooms:3
- Total bathrooms:2
- Full bathrooms:2
- Living area:1,587 sq. ft.
Heating and cooling
- Cooling:Ceiling Fans, Central Air, Electric
- Heating:Central, Natural Gas
Structure and exterior
- Roof:Composition
- Year built:1955
- Building area:1,587 sq. ft.
- Lot area:0.34 Acres
Schools
- High school:Birdville
- Middle school:Richland
- Elementary school:Jackbinion
Finances and disclosures
- Price:$369,000
- Price per sq. ft.:$232.51
- Tax amount:$5,212
New listings near 3601 Scranton Drive
 $284,900Active3 beds 2 baths1,571 sq. ft.
$284,900Active3 beds 2 baths1,571 sq. ft.6524 Davidson Street, Richland Hills, TX 76118
MLS# 21071708Listed by: BLANKS REALTY $398,000Active3 beds 2 baths2,008 sq. ft.
$398,000Active3 beds 2 baths2,008 sq. ft.3712 Scranton Drive, Richland Hills, TX 76118
MLS# 21070820Listed by: CENTRAL METRO REALTY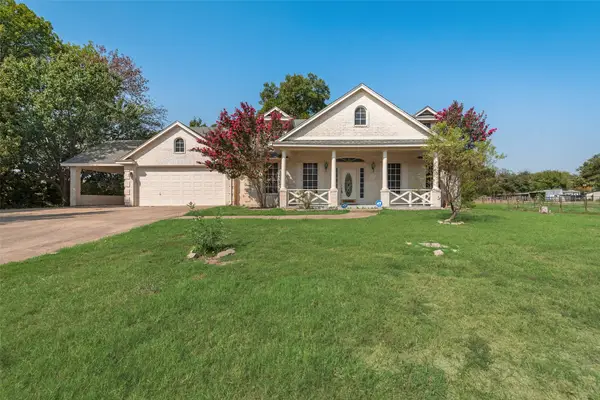 $395,000Pending5 beds 3 baths2,659 sq. ft.
$395,000Pending5 beds 3 baths2,659 sq. ft.2701 Sue Drive, Richland Hills, TX 76118
MLS# 21065984Listed by: VIVO REALTY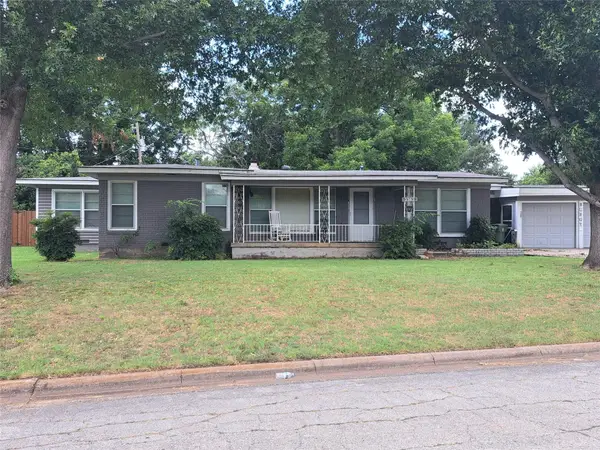 $239,000Active2 beds 1 baths1,562 sq. ft.
$239,000Active2 beds 1 baths1,562 sq. ft.3363 Burge Street, Richland Hills, TX 76118
MLS# 21034807Listed by: GREEN OAKS REALTY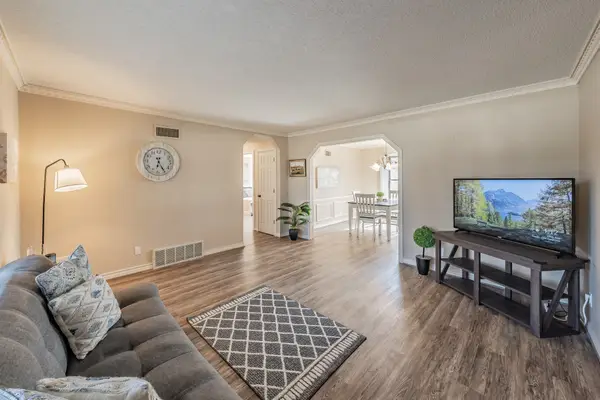 $399,000Pending4 beds 5 baths3,107 sq. ft.
$399,000Pending4 beds 5 baths3,107 sq. ft.6924 Richlynn Terrace, Richland Hills, TX 76118
MLS# 21061490Listed by: GO REAL ESTATE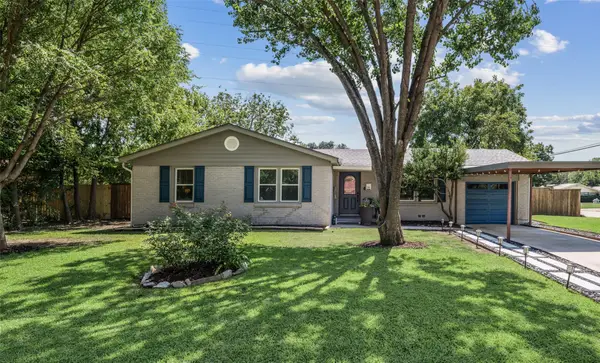 $265,000Active3 beds 2 baths1,196 sq. ft.
$265,000Active3 beds 2 baths1,196 sq. ft.6700 Lavon Drive, Richland Hills, TX 76118
MLS# 21057498Listed by: RJ WILLIAMS & COMPANY RE LLC $365,000Active3 beds 2 baths1,808 sq. ft.
$365,000Active3 beds 2 baths1,808 sq. ft.3721 London Lane, Richland Hills, TX 76118
MLS# 21045801Listed by: EC LEGACY REALTY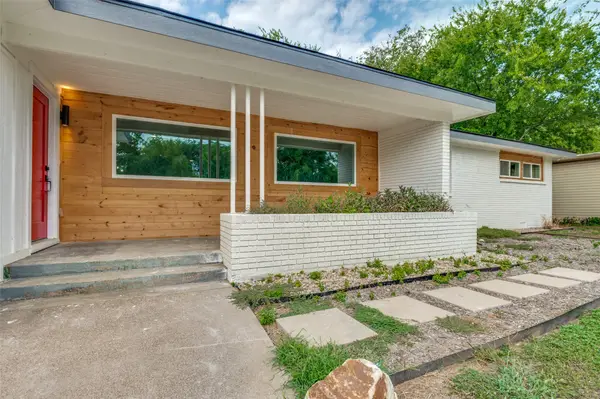 $325,000Pending3 beds 2 baths1,791 sq. ft.
$325,000Pending3 beds 2 baths1,791 sq. ft.6809 Park Place Drive, Richland Hills, TX 76118
MLS# 21044548Listed by: DHS REALTY $425,000Active6 beds 3 baths2,724 sq. ft.
$425,000Active6 beds 3 baths2,724 sq. ft.2631 Kingsbury Avenue, Richland Hills, TX 76118
MLS# 21024540Listed by: BERKSHIRE HATHAWAYHS PENFED TX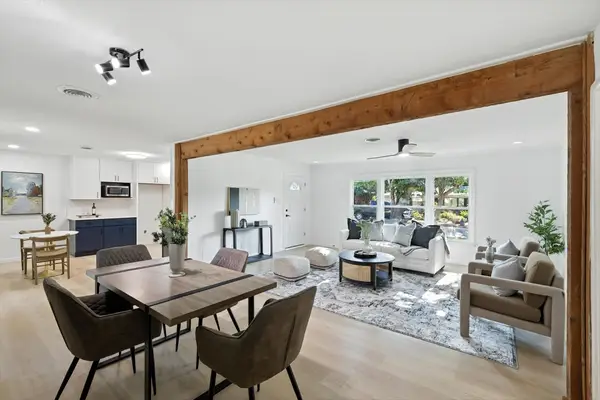 $350,000Pending3 beds 2 baths1,636 sq. ft.
$350,000Pending3 beds 2 baths1,636 sq. ft.3701 Ruth Road, Richland Hills, TX 76118
MLS# 21015942Listed by: BK REAL ESTATE
