6924 Richlynn Terrace, Richland Hills, TX 76118
Local realty services provided by:Better Homes and Gardens Real Estate Lindsey Realty
Listed by:yaneli molina
Office:go real estate
MLS#:21061490
Source:GDAR
Price summary
- Price:$399,000
- Price per sq. ft.:$128.42
About this home
Richland Hills classic with versatile living options! This beautifully maintained home offers 4 bedrooms, 3.5 baths, two living areas, a large game room, and a fully self-contained mother-in-law suite—perfect for multi-generational living or private guest quarters. The main home features a gourmet kitchen with ample cabinetry and counter space, and a spacious family room with wood-burning fireplace and built-ins. The game room provides plenty of space for a pool table, media setup, or playroom. The attached mother-in-law suite offers its own living-sleeping area, kitchenette, two bedrooms, two full baths, and dedicated laundry space, making it an ideal private retreat. Recent updates include: Both AC systems replaced (2017), new 40-year roof (2020), and a new water heater (2019). Situated on an oversized lot, the property boasts a big backyard with a large wooden deck, perfect for entertaining. The two suites can be easily connected through adjoining doorways or kept private— providing flexibility to suit any lifestyle.
Contact an agent
Home facts
- Year built:1952
- Listing ID #:21061490
- Added:1 day(s) ago
- Updated:September 16, 2025 at 10:42 PM
Rooms and interior
- Bedrooms:4
- Total bathrooms:5
- Full bathrooms:4
- Half bathrooms:1
- Living area:3,107 sq. ft.
Heating and cooling
- Cooling:Ceiling Fans, Central Air, Electric, Wall Window Units
- Heating:Central, Natural Gas
Structure and exterior
- Roof:Composition
- Year built:1952
- Building area:3,107 sq. ft.
- Lot area:0.38 Acres
Schools
- High school:Birdville
- Middle school:Richland
- Elementary school:Jackbinion
Finances and disclosures
- Price:$399,000
- Price per sq. ft.:$128.42
- Tax amount:$8,129
New listings near 6924 Richlynn Terrace
- New
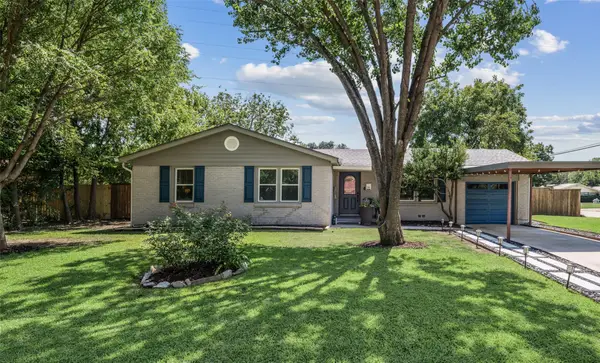 $269,000Active3 beds 2 baths1,196 sq. ft.
$269,000Active3 beds 2 baths1,196 sq. ft.6700 Lavon Drive, Richland Hills, TX 76118
MLS# 21057498Listed by: RJ WILLIAMS & COMPANY RE LLC - New
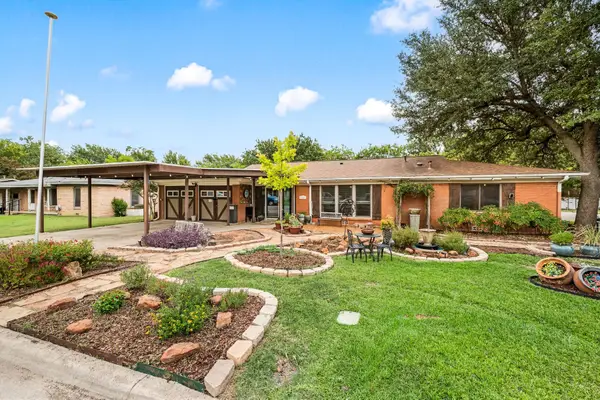 $309,900Active4 beds 3 baths2,066 sq. ft.
$309,900Active4 beds 3 baths2,066 sq. ft.3800 Labadie Drive, Richland Hills, TX 76118
MLS# 21040618Listed by: EXP REALTY LLC 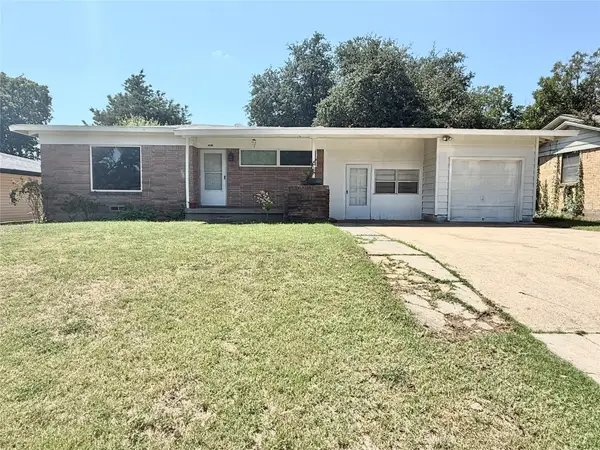 $180,000Pending3 beds 1 baths1,242 sq. ft.
$180,000Pending3 beds 1 baths1,242 sq. ft.6548 Davidson Street, Richland Hills, TX 76118
MLS# 21009105Listed by: JPAR DALLAS- Open Sat, 10am to 12pm
 $365,000Active3 beds 2 baths1,808 sq. ft.
$365,000Active3 beds 2 baths1,808 sq. ft.3721 London Lane, Richland Hills, TX 76118
MLS# 21045801Listed by: EC LEGACY REALTY 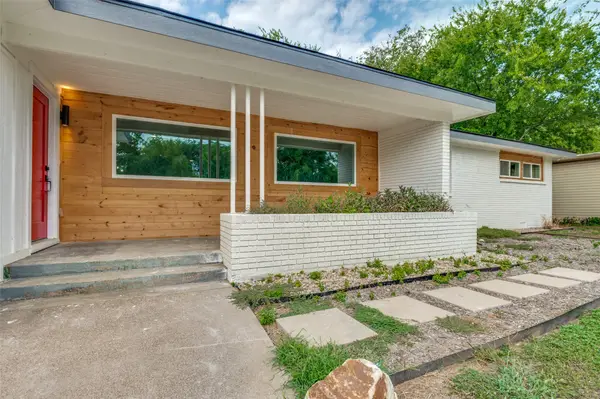 $325,000Active3 beds 2 baths1,791 sq. ft.
$325,000Active3 beds 2 baths1,791 sq. ft.6809 Park Place Drive, Richland Hills, TX 76118
MLS# 21044548Listed by: DHS REALTY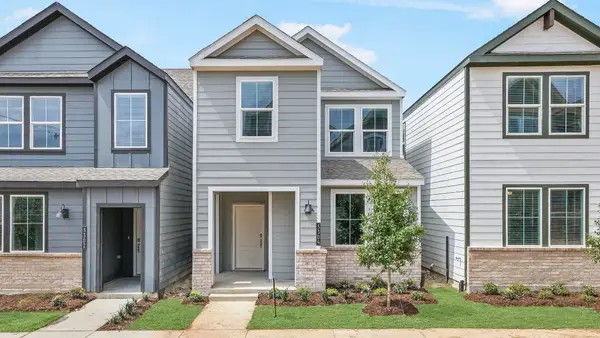 $343,990Active3 beds 3 baths1,493 sq. ft.
$343,990Active3 beds 3 baths1,493 sq. ft.3304 Blue Jay Way, Richland Hills, TX 76118
MLS# 21041453Listed by: KELLER WILLIAMS REALTY LONE ST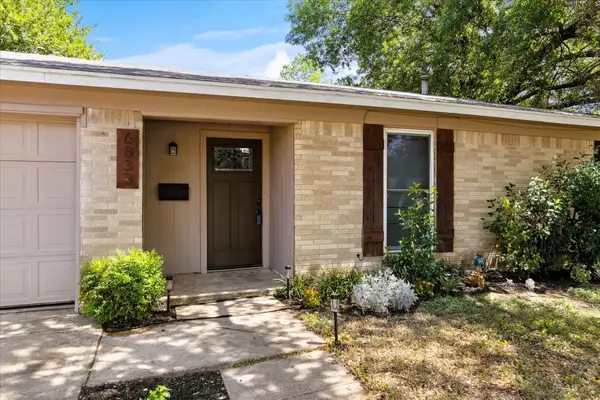 $250,000Pending3 beds 2 baths1,186 sq. ft.
$250,000Pending3 beds 2 baths1,186 sq. ft.6833 John Drive, Richland Hills, TX 76118
MLS# 21018925Listed by: COLDWELL BANKER REALTY $399,000Pending4 beds 4 baths1,791 sq. ft.
$399,000Pending4 beds 4 baths1,791 sq. ft.7621 & 7625 Evergreen Road, Richland Hills, TX 76118
MLS# 21025969Listed by: KELLER WILLIAMS REALTY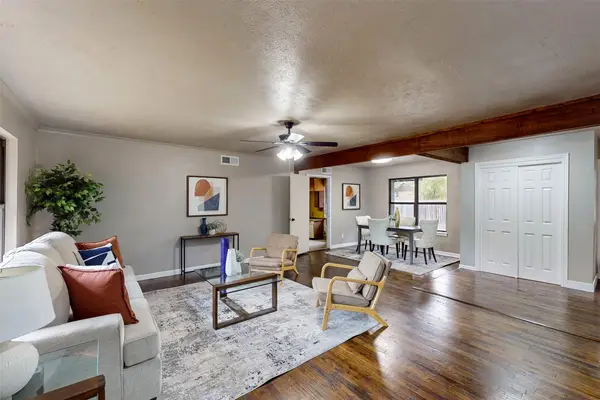 $274,000Pending3 beds 2 baths1,657 sq. ft.
$274,000Pending3 beds 2 baths1,657 sq. ft.2716 Kingsbury Avenue, Richland Hills, TX 76118
MLS# 21057607Listed by: STEPSTONE REALTY LLC
