6833 John Drive, Richland Hills, TX 76118
Local realty services provided by:Better Homes and Gardens Real Estate Rhodes Realty
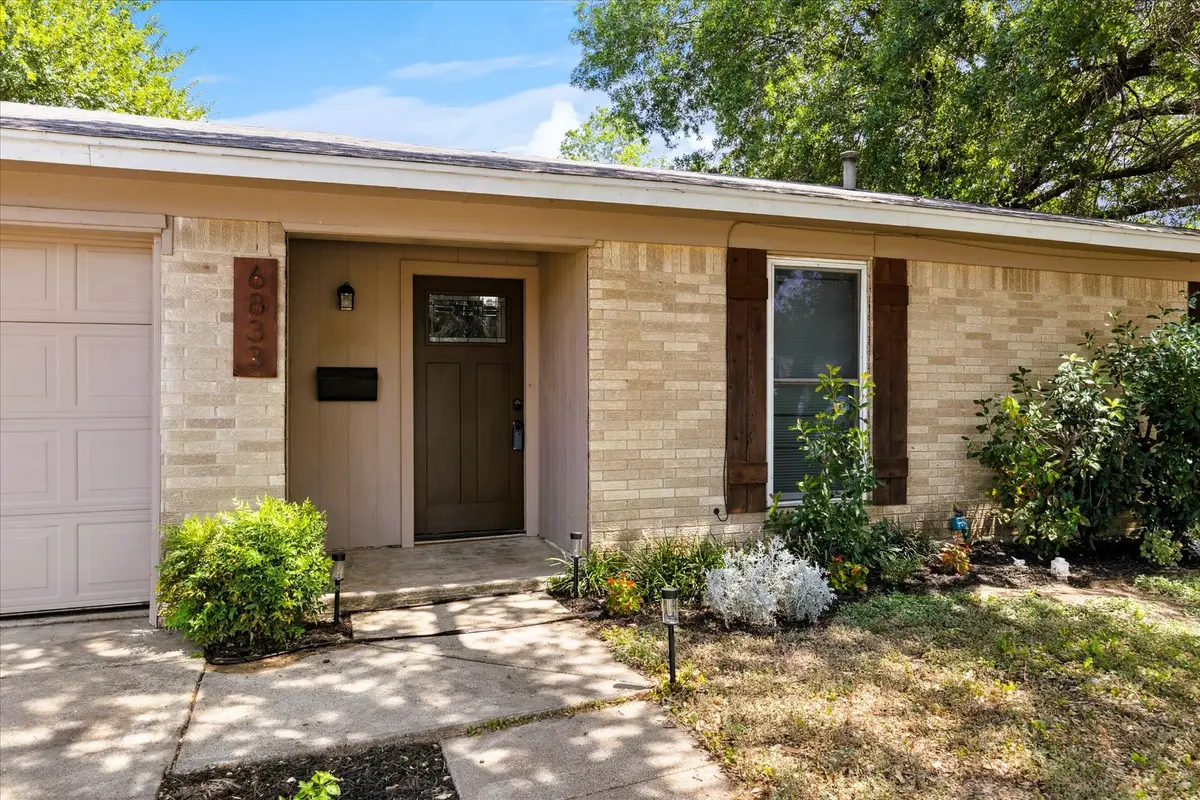
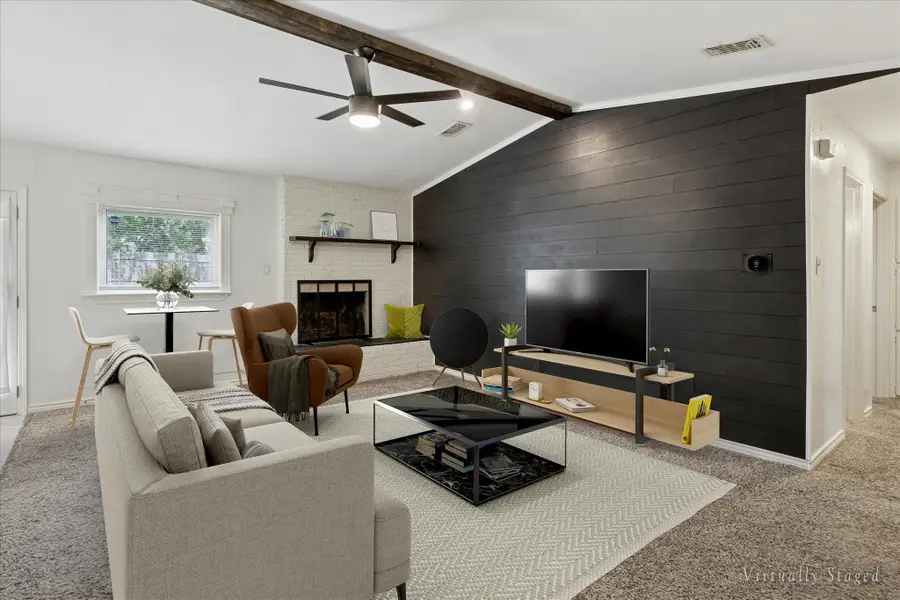
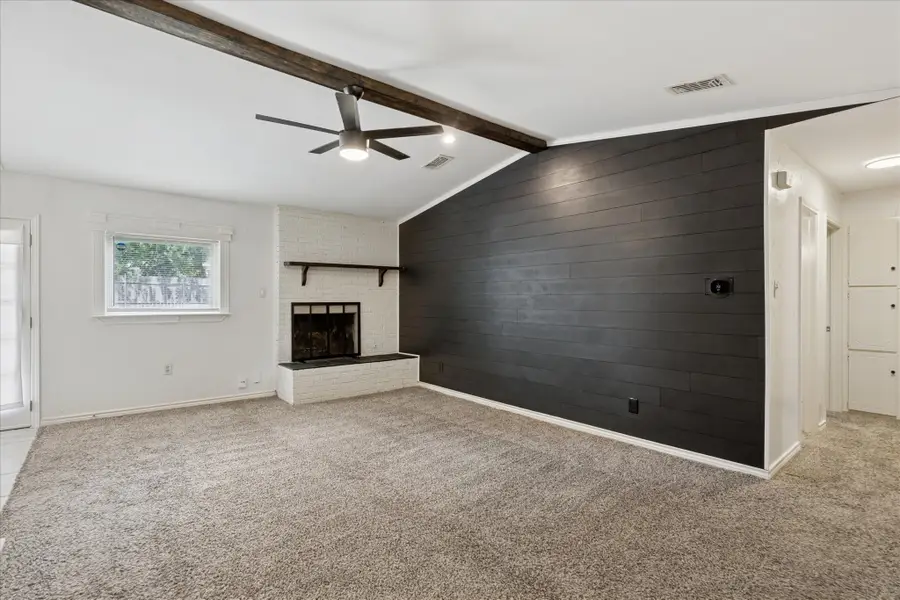
Listed by:carolyn benson972-691-7580
Office:coldwell banker realty
MLS#:21018925
Source:GDAR
Price summary
- Price:$250,000
- Price per sq. ft.:$210.79
About this home
This attractive single-story residence is situated on a generous lot adorned with mature trees in the sought-after Richland Park community. The home features numerous updates and upgrades throughout. The living area includes a cathedral ceiling, a fireplace, built-in cabinetry, and a shiplap accent wall. The kitchen is enhanced with quartz countertops, a designer backsplash, a large single-basin sink, and an upgraded faucet. The primary bedroom is spacious and features a newly renovated ensuite bathroom. Secondary bedrooms are well-sized, and the guest bathroom has been updated with elegant tilework. The expansive backyard provides ample grassy space for recreation or gardening, complemented by the privacy of an eight-foot wood fence. Additional improvements include replacement of the cast iron pipe to the street and a new HVAC system installed in 2023. This property offers convenient access to major highways, shopping, and dining options.
Contact an agent
Home facts
- Year built:1969
- Listing Id #:21018925
- Added:1 day(s) ago
- Updated:August 22, 2025 at 02:56 PM
Rooms and interior
- Bedrooms:3
- Total bathrooms:2
- Full bathrooms:2
- Living area:1,186 sq. ft.
Heating and cooling
- Cooling:Ceiling Fans, Central Air, Electric
- Heating:Central, Natural Gas
Structure and exterior
- Roof:Composition
- Year built:1969
- Building area:1,186 sq. ft.
- Lot area:0.23 Acres
Schools
- High school:Birdville
- Middle school:Richland
- Elementary school:Richland
Finances and disclosures
- Price:$250,000
- Price per sq. ft.:$210.79
- Tax amount:$4,095
New listings near 6833 John Drive
- New
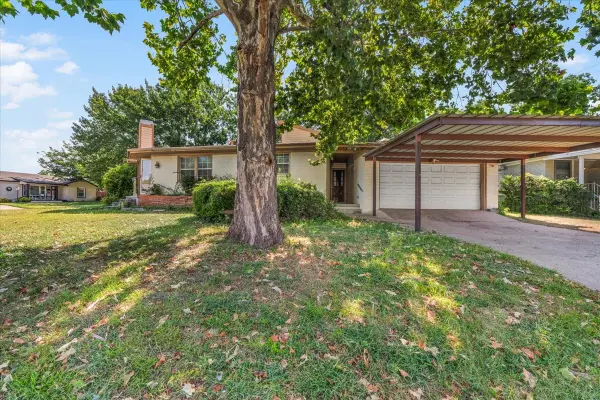 $225,000Active3 beds 2 baths2,695 sq. ft.
$225,000Active3 beds 2 baths2,695 sq. ft.7000 Park Place Drive, Richland Hills, TX 76118
MLS# 21028259Listed by: SUMMIT COVE REALTY, INC.  $399,000Active4 beds 4 baths1,791 sq. ft.
$399,000Active4 beds 4 baths1,791 sq. ft.7621 & 7625 Evergreen Road, Richland Hills, TX 76118
MLS# 21025969Listed by: KELLER WILLIAMS REALTY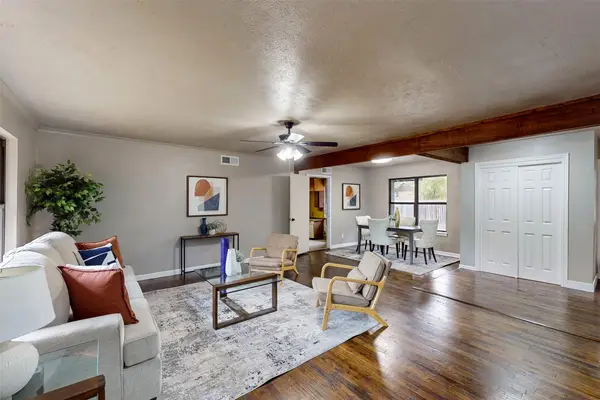 $274,000Active3 beds 2 baths1,657 sq. ft.
$274,000Active3 beds 2 baths1,657 sq. ft.2716 Kingsbury Avenue, Richland Hills, TX 76118
MLS# 21022956Listed by: STEPSTONE REALTY, LLC $425,000Active6 beds 3 baths2,724 sq. ft.
$425,000Active6 beds 3 baths2,724 sq. ft.2631 Kingsbury Avenue, Richland Hills, TX 76118
MLS# 21024540Listed by: BERKSHIRE HATHAWAYHS PENFED TX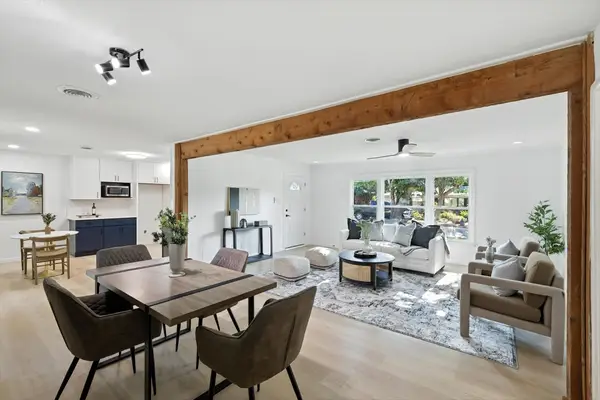 $370,000Active3 beds 2 baths1,636 sq. ft.
$370,000Active3 beds 2 baths1,636 sq. ft.3701 Ruth Road, Richland Hills, TX 76118
MLS# 21015942Listed by: BK REAL ESTATE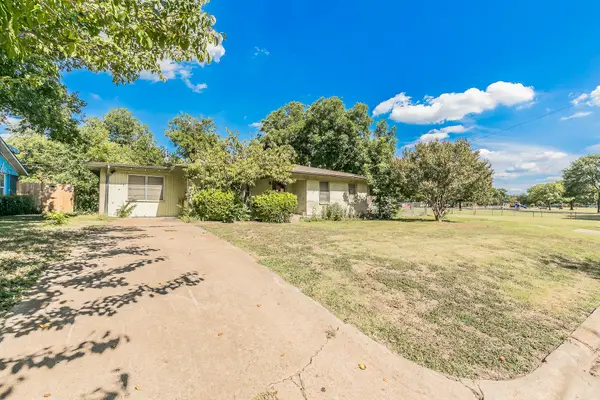 $150,000Pending3 beds 2 baths1,669 sq. ft.
$150,000Pending3 beds 2 baths1,669 sq. ft.2800 Cecil Drive, Richland Hills, TX 76118
MLS# 21022831Listed by: AMX REALTY $366,990Pending4 beds 3 baths1,784 sq. ft.
$366,990Pending4 beds 3 baths1,784 sq. ft.3308 Blue Jay Way, Richland Hills, TX 76118
MLS# 21022544Listed by: KELLER WILLIAMS REALTY LONE ST $284,900Pending3 beds 2 baths1,439 sq. ft.
$284,900Pending3 beds 2 baths1,439 sq. ft.6809 John Drive, Richland Hills, TX 76118
MLS# 21011809Listed by: AMBITIONX REAL ESTATE LLC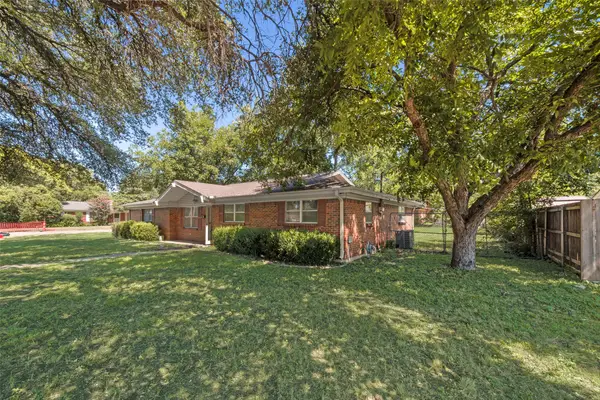 $280,000Active3 beds 2 baths1,753 sq. ft.
$280,000Active3 beds 2 baths1,753 sq. ft.6509 Marcille Court, Richland Hills, TX 76118
MLS# 21015748Listed by: CITIWIDE PROPERTIES CORP.
