6957 Park Place Drive, Richland Hills, TX 76118
Local realty services provided by:Better Homes and Gardens Real Estate The Bell Group
Listed by:marleine vasile972-505-9237
Office:berkshire hathawayhs penfed tx
MLS#:21082296
Source:GDAR
Price summary
- Price:$310,000
- Price per sq. ft.:$160.79
About this home
Looking for a great location, affordable, move in ready home? The roof was replaced in 2023, spray in foam insulation in the attic added in 2023 and the HVAC replaced in 2022, making this a stress free home. This well maintained home delivers the perfect combination of comfort, style and value. Original hardwood floors in many of the rooms. Upon entering the home you are greeted by a very large and bright dining area. The room is large enough to accommodate a very large dining table, perfect for friends and family to gather. The living room features a wood burning fireplace and is right off the kitchen making entertaining a breeze. The eat in kitchen has tons of upper and lower cabinets that provide ample storage and features a gas range. The refrigerator is the perfect size and will stay with the home. The primary bedroom has an ensuite bathroom and the other two bedrooms share a hall bathroom. Outside, enjoy a large fenced yard with no neighbors behind you. The backyard offers a lot of space for pets to roam, or weekend BBQ's with friends and family. With convenient access to major highways, DFW airport and downtown Forth Worth, nearby shopping and schools, this home offers both comfort and convenience in a quiet neighborhood setting.
Contact an agent
Home facts
- Year built:1952
- Listing ID #:21082296
- Added:1 day(s) ago
- Updated:October 10, 2025 at 12:43 AM
Rooms and interior
- Bedrooms:3
- Total bathrooms:2
- Full bathrooms:2
- Living area:1,928 sq. ft.
Heating and cooling
- Cooling:Ceiling Fans
- Heating:Central, Natural Gas
Structure and exterior
- Roof:Composition
- Year built:1952
- Building area:1,928 sq. ft.
- Lot area:0.34 Acres
Schools
- High school:Birdville
- Middle school:Richland
- Elementary school:Cheney Hills
Finances and disclosures
- Price:$310,000
- Price per sq. ft.:$160.79
- Tax amount:$5,499
New listings near 6957 Park Place Drive
 $284,900Active3 beds 2 baths1,571 sq. ft.
$284,900Active3 beds 2 baths1,571 sq. ft.6524 Davidson Street, Richland Hills, TX 76118
MLS# 21071708Listed by: BLANKS REALTY $398,000Active3 beds 2 baths2,008 sq. ft.
$398,000Active3 beds 2 baths2,008 sq. ft.3712 Scranton Drive, Richland Hills, TX 76118
MLS# 21070820Listed by: CENTRAL METRO REALTY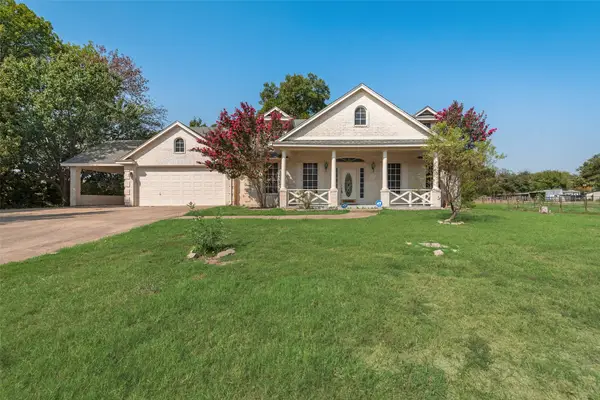 $395,000Pending5 beds 3 baths2,659 sq. ft.
$395,000Pending5 beds 3 baths2,659 sq. ft.2701 Sue Drive, Richland Hills, TX 76118
MLS# 21065984Listed by: VIVO REALTY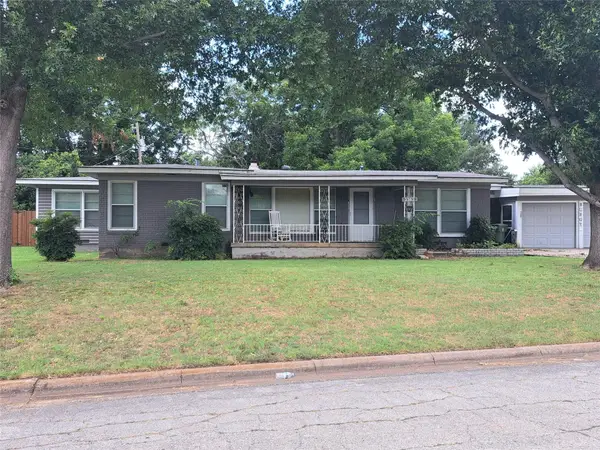 $239,000Active2 beds 1 baths1,562 sq. ft.
$239,000Active2 beds 1 baths1,562 sq. ft.3363 Burge Street, Richland Hills, TX 76118
MLS# 21034807Listed by: GREEN OAKS REALTY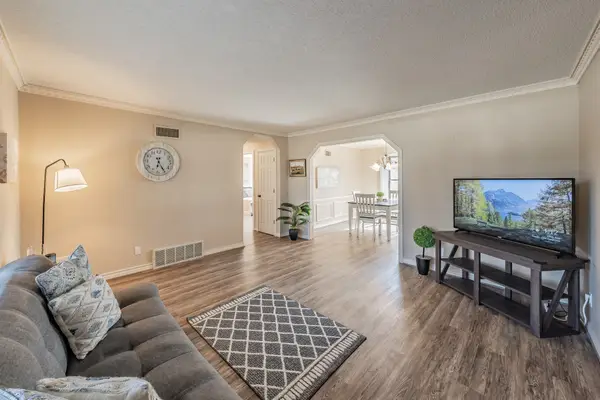 $399,000Pending4 beds 5 baths3,107 sq. ft.
$399,000Pending4 beds 5 baths3,107 sq. ft.6924 Richlynn Terrace, Richland Hills, TX 76118
MLS# 21061490Listed by: GO REAL ESTATE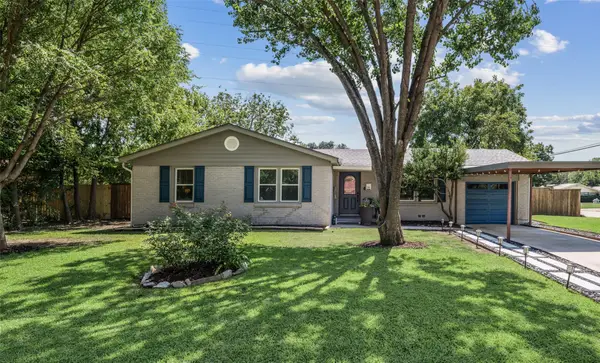 $265,000Active3 beds 2 baths1,196 sq. ft.
$265,000Active3 beds 2 baths1,196 sq. ft.6700 Lavon Drive, Richland Hills, TX 76118
MLS# 21057498Listed by: RJ WILLIAMS & COMPANY RE LLC $365,000Active3 beds 2 baths1,808 sq. ft.
$365,000Active3 beds 2 baths1,808 sq. ft.3721 London Lane, Richland Hills, TX 76118
MLS# 21045801Listed by: EC LEGACY REALTY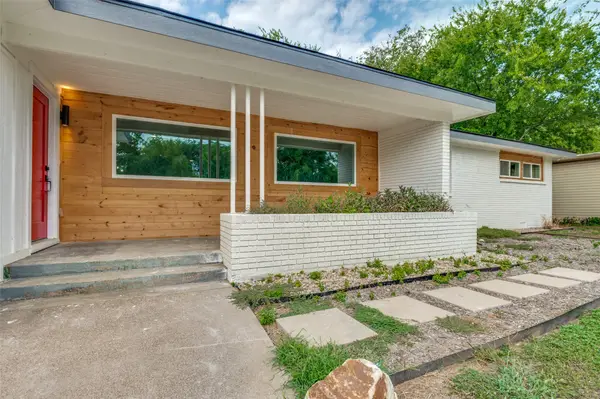 $325,000Pending3 beds 2 baths1,791 sq. ft.
$325,000Pending3 beds 2 baths1,791 sq. ft.6809 Park Place Drive, Richland Hills, TX 76118
MLS# 21044548Listed by: DHS REALTY $425,000Active6 beds 3 baths2,724 sq. ft.
$425,000Active6 beds 3 baths2,724 sq. ft.2631 Kingsbury Avenue, Richland Hills, TX 76118
MLS# 21024540Listed by: BERKSHIRE HATHAWAYHS PENFED TX
