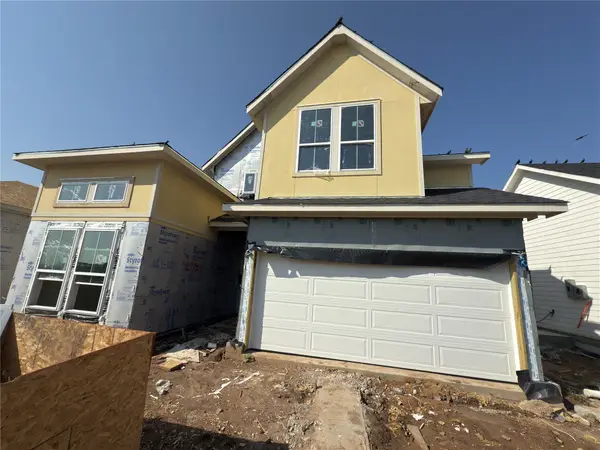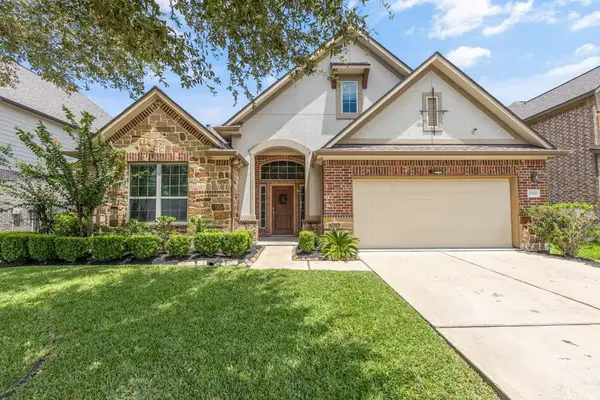11802 Sendera Lane, Richmond, TX 77407
Local realty services provided by:Better Homes and Gardens Real Estate Hometown
11802 Sendera Lane,Richmond, TX 77407
$2,888,000
- 5 Beds
- 7 Baths
- 8,705 sq. ft.
- Single family
- Active
Listed by:sammy younis
Office:re/max southwest
MLS#:62161276
Source:HARMLS
Price summary
- Price:$2,888,000
- Price per sq. ft.:$331.76
- Monthly HOA dues:$244.58
About this home
DISCOVER A RARE GEM IN FORT BEND COUNTY—A 1.5 ACRE LUXURY ESTATE TUCKED AMONG LAKES & STATELY PECAN TREES! Near the Houstonian Golf Club, this beautifully updated home offers 5–7 bedrooms, stunning waterfront views, GRAND soaring ceilings, open-concept layout, lustrous chandeliers & elegant finishes- no details overlooked! The chef’s kitchen stuns with exotic onyx countertops, high-end appliances & sleek design.The striking primary retreat offers a sitting-area, spa-like bath w/ soaking tub fit for royalty. Enjoy a HUGE game room w/ terrace access to enjoy your unmatched tranquility, wet bar, custom ceiling detail & walls of windows.Additional highlights include a play room, impressive study/library with wood beams, large secondary bedrooms, flex spaces, golf cart garage, mosquito spray system, TWO bedrooms down & the list goes on! Step outside to your private resort-style oasis—sparkling pool,lush landscaping,outdoor kitchen,wrap-around loggia to enjoy w/ family & friends year around!
Contact an agent
Home facts
- Year built:2003
- Listing ID #:62161276
- Updated:September 25, 2025 at 11:40 AM
Rooms and interior
- Bedrooms:5
- Total bathrooms:7
- Full bathrooms:5
- Half bathrooms:2
- Living area:8,705 sq. ft.
Heating and cooling
- Cooling:Central Air, Electric, Zoned
- Heating:Central, Gas, Zoned
Structure and exterior
- Roof:Composition
- Year built:2003
- Building area:8,705 sq. ft.
- Lot area:1.5 Acres
Schools
- High school:AUSTIN HIGH SCHOOL (FORT BEND)
- Middle school:GARCIA MIDDLE SCHOOL (FORT BEND)
- Elementary school:MALALA ELEMENTARY SCHOOL
Utilities
- Water:Well
- Sewer:Septic Tank
Finances and disclosures
- Price:$2,888,000
- Price per sq. ft.:$331.76
- Tax amount:$30,497 (2024)
New listings near 11802 Sendera Lane
 $445,250Active3 beds 3 baths2,528 sq. ft.
$445,250Active3 beds 3 baths2,528 sq. ft.10714 Midnight Court, Richmond, TX 77469
MLS# 30287705Listed by: RE/MAX FINE PROPERTIES- New
 $349,990Active4 beds 2 baths2,192 sq. ft.
$349,990Active4 beds 2 baths2,192 sq. ft.23610 Ortensia Street, Richmond, TX 77406
MLS# 2312570Listed by: KELLER WILLIAMS REALTY METROPOLITAN - Open Sun, 11:30am to 1:30pmNew
 $700,000Active4 beds 4 baths3,409 sq. ft.
$700,000Active4 beds 4 baths3,409 sq. ft.4302 Million Bells Way, Richmond, TX 77406
MLS# 34202915Listed by: CB&A, REALTORS- LOOP CENTRAL - New
 $379,000Active3 beds 2 baths1,938 sq. ft.
$379,000Active3 beds 2 baths1,938 sq. ft.11118 Victoria Hollow Trace, Richmond, TX 77406
MLS# 98137297Listed by: SUNET GROUP - Open Sat, 2 to 4pmNew
 $460,000Active4 beds 3 baths2,996 sq. ft.
$460,000Active4 beds 3 baths2,996 sq. ft.11211 Morningside Lake Lane, Richmond, TX 77406
MLS# 69414530Listed by: PAK HOME REALTY - New
 $485,000Active4 beds 3 baths2,694 sq. ft.
$485,000Active4 beds 3 baths2,694 sq. ft.20710 Bahama Blue Drive, Richmond, TX 77407
MLS# 9736117Listed by: GREATLAND LIVING - New
 $385,000Active4 beds 3 baths2,649 sq. ft.
$385,000Active4 beds 3 baths2,649 sq. ft.3554 Fern Footpath Lane, Richmond, TX 77406
MLS# 33541955Listed by: KELLER WILLIAMS REALTY METROPOLITAN - Open Sun, 12 to 2pmNew
 $1,699,900Active5 beds 5 baths5,695 sq. ft.
$1,699,900Active5 beds 5 baths5,695 sq. ft.11507 Lago Verde Drive, Richmond, TX 77406
MLS# 64455709Listed by: NEXTGEN REAL ESTATE PROPERTIES - New
 $265,000Active4 beds 3 baths2,143 sq. ft.
$265,000Active4 beds 3 baths2,143 sq. ft.4919 Tulip Trail Lane, Richmond, TX 77469
MLS# 43101382Listed by: NEXUS ONE PROPERTIES - New
 $340,700Active5 beds 3 baths2,609 sq. ft.
$340,700Active5 beds 3 baths2,609 sq. ft.10706 Sonny Trails Court, Richmond, TX 77469
MLS# 46269436Listed by: STARLIGHT HOMES
