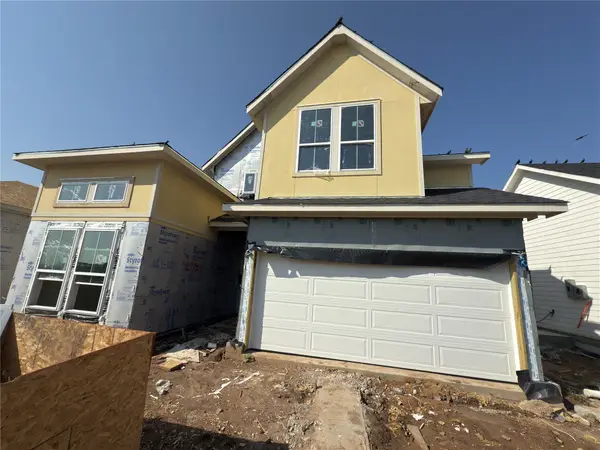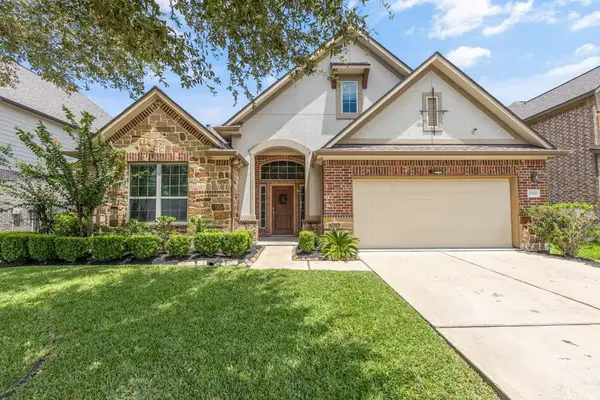1926 Sequoia Trail Lane, Richmond, TX 77469
Local realty services provided by:Better Homes and Gardens Real Estate Gary Greene
1926 Sequoia Trail Lane,Richmond, TX 77469
$459,900
- 4 Beds
- 4 Baths
- 3,172 sq. ft.
- Single family
- Pending
Listed by:manika sethia
Office:home dream solutions
MLS#:30206671
Source:HARMLS
Price summary
- Price:$459,900
- Price per sq. ft.:$144.99
- Monthly HOA dues:$73.33
About this home
Assumable Loan at 2.25 pcnt. Stunning two-story 4 BR/3.5 Bath, 2 BR down, Gameroom Upstairs, Extended Covered Patio and Updated Master Shower. NO CARPET. The family room boasts a striking 18-foot ceiling, a cast-stone gas fireplace, and updated woodlooking tile flooring throughout. The island kitchen is equipped with GE stainless steel appliances, including an upgraded stainless steel gas stove, granite countertops, and 42-inch J-Kraft cabinetry. Remodeled bathroom (2023) features a luxurious 3-head shower, adding a spa-like touch to daily routines. The staircase showcases elegant iron railing accents, and all bath are finished with granite counters, with a half-bath option thoughtfully added. Step outside to enjoy the extended and upgraded covered patio (2023) –Attached 2 car garage with an additional 5-ft side extension, Skybell ,security cameras ans water softener included. Upstairs, a spacious game room, ideal for relaxing or hosting family fun nights.*Room Dim are approx
Contact an agent
Home facts
- Year built:2012
- Listing ID #:30206671
- Updated:September 25, 2025 at 07:11 AM
Rooms and interior
- Bedrooms:4
- Total bathrooms:4
- Full bathrooms:3
- Half bathrooms:1
- Living area:3,172 sq. ft.
Heating and cooling
- Cooling:Central Air, Electric
- Heating:Central, Electric
Structure and exterior
- Roof:Composition
- Year built:2012
- Building area:3,172 sq. ft.
Schools
- High school:LAMAR CONSOLIDATED HIGH SCHOOL
- Middle school:LAMAR JUNIOR HIGH SCHOOL
- Elementary school:HUTCHISON ELEMENTARY SCHOOL
Utilities
- Sewer:Public Sewer
Finances and disclosures
- Price:$459,900
- Price per sq. ft.:$144.99
New listings near 1926 Sequoia Trail Lane
 $445,250Active3 beds 3 baths2,528 sq. ft.
$445,250Active3 beds 3 baths2,528 sq. ft.10714 Midnight Court, Richmond, TX 77469
MLS# 30287705Listed by: RE/MAX FINE PROPERTIES- New
 $349,990Active4 beds 2 baths2,192 sq. ft.
$349,990Active4 beds 2 baths2,192 sq. ft.23610 Ortensia Street, Richmond, TX 77406
MLS# 2312570Listed by: KELLER WILLIAMS REALTY METROPOLITAN - Open Sun, 11:30am to 1:30pmNew
 $700,000Active4 beds 4 baths3,409 sq. ft.
$700,000Active4 beds 4 baths3,409 sq. ft.4302 Million Bells Way, Richmond, TX 77406
MLS# 34202915Listed by: CB&A, REALTORS- LOOP CENTRAL - New
 $379,000Active3 beds 2 baths1,938 sq. ft.
$379,000Active3 beds 2 baths1,938 sq. ft.11118 Victoria Hollow Trace, Richmond, TX 77406
MLS# 98137297Listed by: SUNET GROUP - Open Sat, 2 to 4pmNew
 $460,000Active4 beds 3 baths2,996 sq. ft.
$460,000Active4 beds 3 baths2,996 sq. ft.11211 Morningside Lake Lane, Richmond, TX 77406
MLS# 69414530Listed by: PAK HOME REALTY - New
 $485,000Active4 beds 3 baths2,694 sq. ft.
$485,000Active4 beds 3 baths2,694 sq. ft.20710 Bahama Blue Drive, Richmond, TX 77407
MLS# 9736117Listed by: GREATLAND LIVING - New
 $385,000Active4 beds 3 baths2,649 sq. ft.
$385,000Active4 beds 3 baths2,649 sq. ft.3554 Fern Footpath Lane, Richmond, TX 77406
MLS# 33541955Listed by: KELLER WILLIAMS REALTY METROPOLITAN - Open Sun, 12 to 2pmNew
 $1,699,900Active5 beds 5 baths5,695 sq. ft.
$1,699,900Active5 beds 5 baths5,695 sq. ft.11507 Lago Verde Drive, Richmond, TX 77406
MLS# 64455709Listed by: NEXTGEN REAL ESTATE PROPERTIES - New
 $265,000Active4 beds 3 baths2,143 sq. ft.
$265,000Active4 beds 3 baths2,143 sq. ft.4919 Tulip Trail Lane, Richmond, TX 77469
MLS# 43101382Listed by: NEXUS ONE PROPERTIES - New
 $340,700Active5 beds 3 baths2,609 sq. ft.
$340,700Active5 beds 3 baths2,609 sq. ft.10706 Sonny Trails Court, Richmond, TX 77469
MLS# 46269436Listed by: STARLIGHT HOMES
