201 Hillcrest Drive, Richmond, TX 77469
Local realty services provided by:Better Homes and Gardens Real Estate Gary Greene
201 Hillcrest Drive,Richmond, TX 77469
$745,000
- 5 Beds
- 5 Baths
- 4,544 sq. ft.
- Single family
- Active
Listed by:richard elkowitz
Office:re/max signature
MLS#:32974191
Source:HARMLS
Price summary
- Price:$745,000
- Price per sq. ft.:$163.95
- Monthly HOA dues:$4.17
About this home
This stunning neighborhood has been a host of "who's who" of Richmond families and one the most beautiful and quaint communities in Richmond and Fort Bend County. Huge lots. Beautiful architecture and tree-lined streets makes this community a step back in time yet convenient to great shopping and Brazos Town Center. The best of both worlds. To top it off, welcome to this unique multi-generational home situated on this huge 33,000 plus square foot lot (FBCAD) with an inground pool, a fabulous deck, views, a fortune in upgrades, remodeling and bedrooms galore including multiple bedrooms with private baths. Mother-in-law suite with its own private bath. An estimated $250,000 plus of improvements including kitchen remodel with custom cabinets, flooring and much more. Updated insulated windows throughout, furnace; ductwork; whole house generator; remodeled rooms and so much more. Indoor sauna. Marvel at the huge utility room with pet grooming sink. Fireplace in primary bedroom. Beautiful.
Contact an agent
Home facts
- Year built:1978
- Listing ID #:32974191
- Updated:October 01, 2025 at 07:11 PM
Rooms and interior
- Bedrooms:5
- Total bathrooms:5
- Full bathrooms:4
- Half bathrooms:1
- Living area:4,544 sq. ft.
Heating and cooling
- Cooling:Central Air, Electric, Zoned
- Heating:Zoned
Structure and exterior
- Roof:Composition
- Year built:1978
- Building area:4,544 sq. ft.
- Lot area:0.76 Acres
Schools
- High school:LAMAR CONSOLIDATED HIGH SCHOOL
- Middle school:LAMAR JUNIOR HIGH SCHOOL
- Elementary school:LONG ELEMENTARY SCHOOL (LAMAR)
Utilities
- Sewer:Public Sewer
Finances and disclosures
- Price:$745,000
- Price per sq. ft.:$163.95
- Tax amount:$11,217 (2024)
New listings near 201 Hillcrest Drive
- New
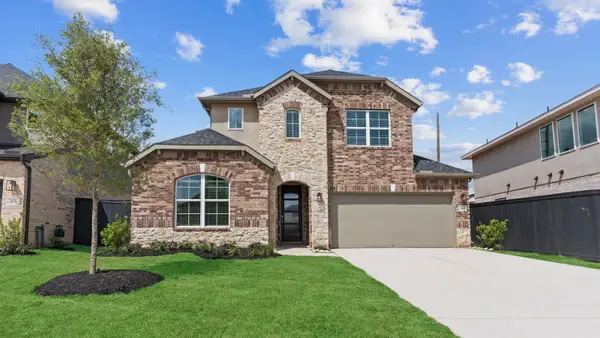 $546,990Active4 beds 4 baths2,951 sq. ft.
$546,990Active4 beds 4 baths2,951 sq. ft.446 Yellow Dandelion Lane, Richmond, TX 77406
MLS# 18293886Listed by: D.R. HORTON - TEXAS, LTD - New
 $349,900Active4 beds 3 baths2,635 sq. ft.
$349,900Active4 beds 3 baths2,635 sq. ft.21131 Lilac Meadows Lane, Richmond, TX 77407
MLS# 26449952Listed by: DAVID FIGUEROA, REAL ESTATE - New
 $799,990Active4 beds 5 baths4,243 sq. ft.
$799,990Active4 beds 5 baths4,243 sq. ft.10715 Foundation Way, Richmond, TX 77469
MLS# 63188423Listed by: HOMESUSA.COM - New
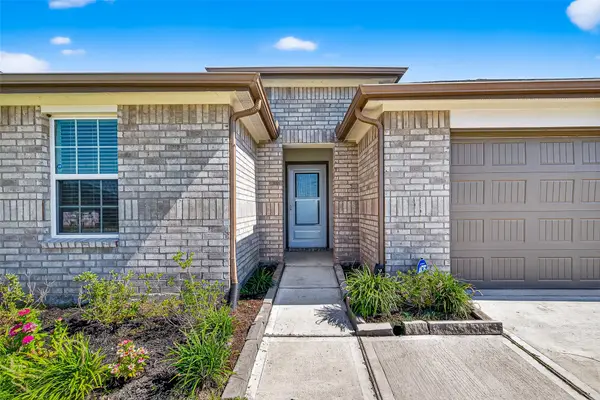 $380,000Active5 beds 3 baths2,638 sq. ft.
$380,000Active5 beds 3 baths2,638 sq. ft.7315 Audubon Russet Drive, Richmond, TX 77469
MLS# 66155007Listed by: C.R.REALTY - New
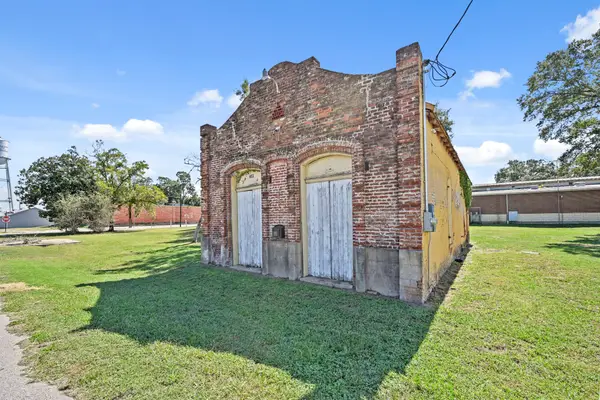 $229,900Active0.3 Acres
$229,900Active0.3 Acres603 Calhoun Street, Richmond, TX 77469
MLS# 27050672Listed by: HARTMANN PROPERTIES - Open Sun, 2 to 4pmNew
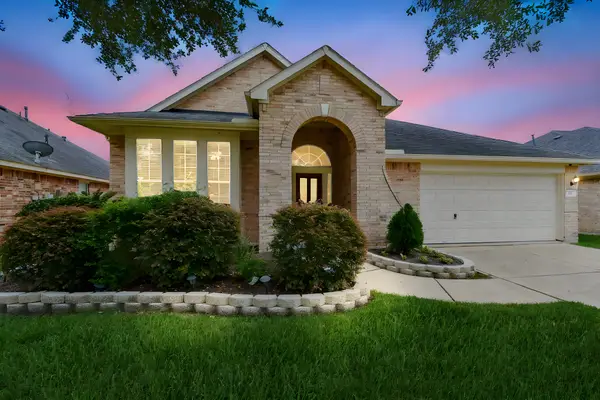 $355,000Active3 beds 2 baths2,455 sq. ft.
$355,000Active3 beds 2 baths2,455 sq. ft.7218 Grants Hollow Lane, Richmond, TX 77407
MLS# 4483001Listed by: ALL CITY REAL ESTATE - New
 $359,000Active3 beds 2 baths1,830 sq. ft.
$359,000Active3 beds 2 baths1,830 sq. ft.20526 Pink Granite Valley, Richmond, TX 77407
MLS# 16009163Listed by: 5TH STREAM REALTY - New
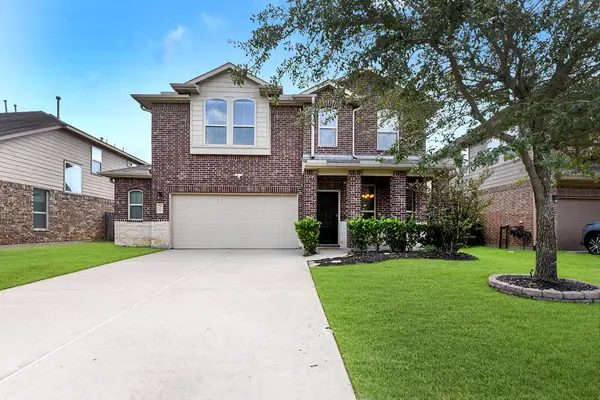 $415,000Active4 beds 3 baths2,699 sq. ft.
$415,000Active4 beds 3 baths2,699 sq. ft.11510 Lantana Reach Drive, Richmond, TX 77406
MLS# 61921624Listed by: HOMESMART - New
 $219,000Active3 beds 2 baths1,023 sq. ft.
$219,000Active3 beds 2 baths1,023 sq. ft.5002 Quebec Boulevard, Richmond, TX 77469
MLS# 54447120Listed by: 5TH STREAM REALTY - New
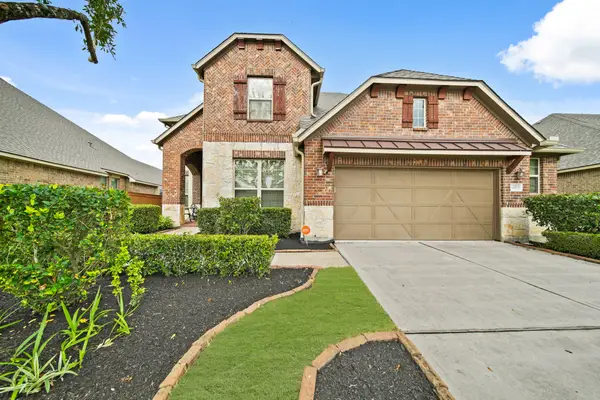 $610,000Active5 beds 4 baths3,309 sq. ft.
$610,000Active5 beds 4 baths3,309 sq. ft.16919 Talisker Court, Richmond, TX 77407
MLS# 75588533Listed by: KELLER WILLIAMS REALTY SOUTHWEST
