234 Cattle Ranch Drive, Richmond, TX 77469
Local realty services provided by:Better Homes and Gardens Real Estate Gary Greene
234 Cattle Ranch Drive,Richmond, TX 77469
$385,000
- 2 Beds
- 2 Baths
- 1,711 sq. ft.
- Single family
- Active
Listed by:caron tal shkedy
Office:keller williams realty southwest
MLS#:36526012
Source:HARMLS
Price summary
- Price:$385,000
- Price per sq. ft.:$225.01
- Monthly HOA dues:$173.33
About this home
Don't Miss This Corner Lot Opportunity in DEL WEBB! This beautiful Copper Ridge model features a 2 bedroom, 2 bathroom home including a flex room currently configured as a luxurious owner's suite with direct access to the main bathroom (offering the option of a 3rd bedroom). The interior boasts a stunning open floor plan with elegant tray ceilings in the living area and kitchen bar, complemented by beautiful and easy-care wood tile throughout (no carpet!). Step outside to a private screened-in porch and an exterior lighting feature, perfect for outdoor enjoyment on your oversized and extended back patio. The landscaped garden adds to the charm. Benefit from upgrades including luxurious front storm door, tiled 2nd bath and more. This is your chance to embrace an incredible 55+ active community with amenities beyond compare! Welcome home!
Contact an agent
Home facts
- Year built:2015
- Listing ID #:36526012
- Updated:October 29, 2025 at 11:44 AM
Rooms and interior
- Bedrooms:2
- Total bathrooms:2
- Full bathrooms:2
- Living area:1,711 sq. ft.
Heating and cooling
- Cooling:Central Air, Electric
- Heating:Central, Gas
Structure and exterior
- Roof:Composition
- Year built:2015
- Building area:1,711 sq. ft.
- Lot area:0.22 Acres
Schools
- High school:LAMAR CONSOLIDATED HIGH SCHOOL
- Middle school:LAMAR JUNIOR HIGH SCHOOL
- Elementary school:PHELAN ELEMENTARY
Utilities
- Sewer:Public Sewer
Finances and disclosures
- Price:$385,000
- Price per sq. ft.:$225.01
- Tax amount:$8,985 (2024)
New listings near 234 Cattle Ranch Drive
- New
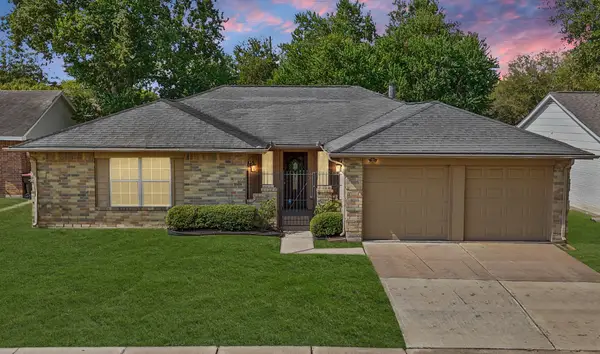 $249,900Active3 beds 2 baths1,580 sq. ft.
$249,900Active3 beds 2 baths1,580 sq. ft.619 Shenandoah Drive, Richmond, TX 77469
MLS# 82605976Listed by: RE/MAX FINE PROPERTIES - New
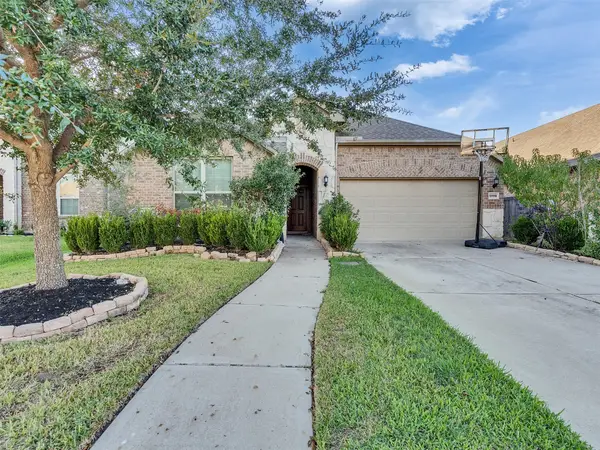 $389,000Active3 beds 2 baths1,833 sq. ft.
$389,000Active3 beds 2 baths1,833 sq. ft.11119 Mineral Island Lane, Richmond, TX 77406
MLS# 45772095Listed by: REALM REAL ESTATE PROFESSIONALS - SUGAR LAND - New
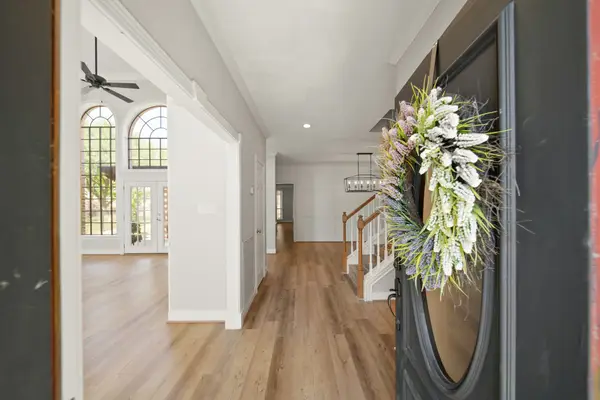 $335,000Active3 beds 3 baths2,398 sq. ft.
$335,000Active3 beds 3 baths2,398 sq. ft.2331 Sand Court, Richmond, TX 77406
MLS# 96918138Listed by: EXP REALTY LLC - New
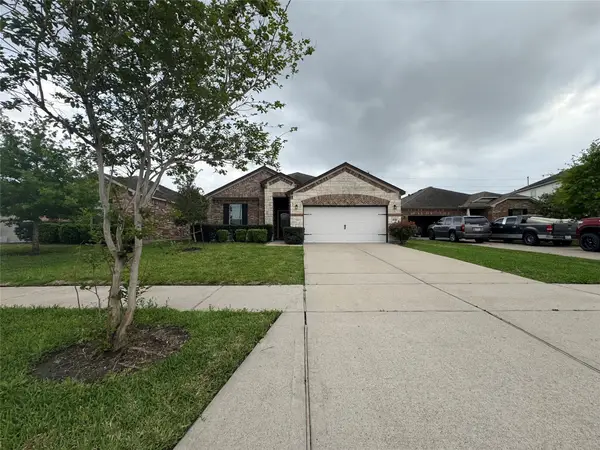 $309,000Active3 beds 2 baths1,997 sq. ft.
$309,000Active3 beds 2 baths1,997 sq. ft.8110 Running Brook Lane, Richmond, TX 77469
MLS# 52904807Listed by: SEVENTWENTY REALTY AND INVESTMENTS - New
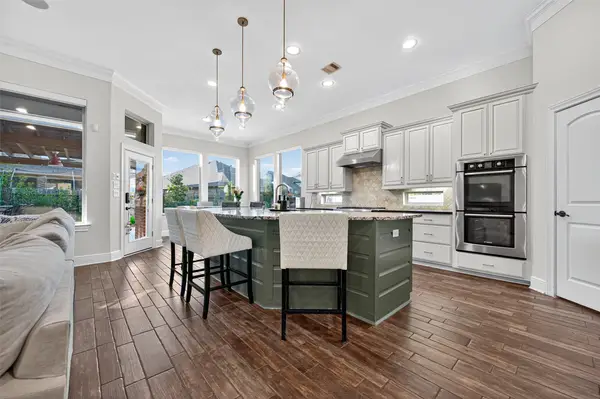 $689,900Active4 beds 4 baths3,739 sq. ft.
$689,900Active4 beds 4 baths3,739 sq. ft.11535 Poeta Lane, Richmond, TX 77406
MLS# 14104508Listed by: KELLER WILLIAMS SIGNATURE - New
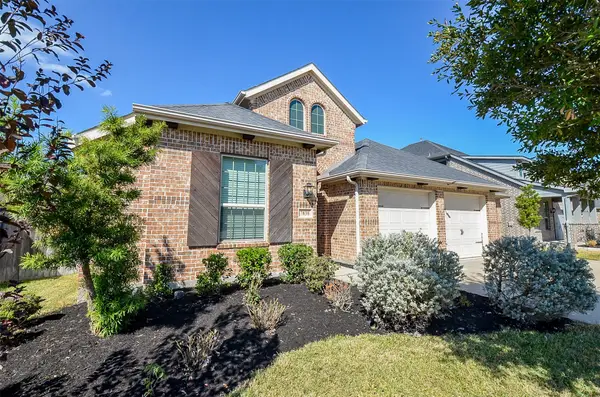 $430,000Active4 beds 3 baths2,233 sq. ft.
$430,000Active4 beds 3 baths2,233 sq. ft.7830 Trinity Rose Court, Richmond, TX 77407
MLS# 64168278Listed by: NEST FINDERS - New
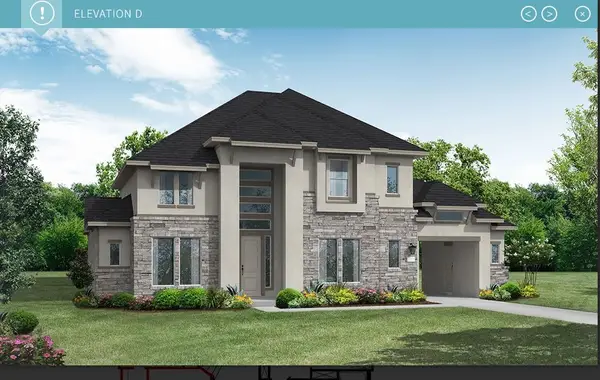 $1,249,990Active5 beds 7 baths5,171 sq. ft.
$1,249,990Active5 beds 7 baths5,171 sq. ft.3102 Elderberry Orchard Street, Richmond, TX 77406
MLS# 66598955Listed by: COVENTRY HOMES - New
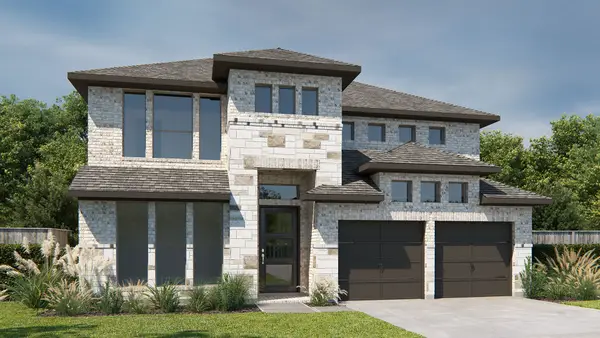 $645,900Active5 beds 5 baths3,553 sq. ft.
$645,900Active5 beds 5 baths3,553 sq. ft.5102 Obsidian Field Drive, Richmond, TX 77469
MLS# 85098617Listed by: PERRY HOMES REALTY, LLC - New
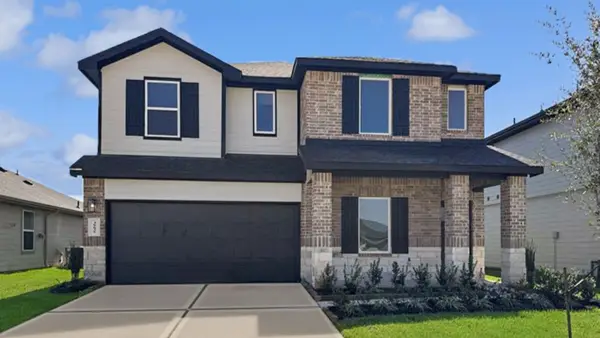 $395,990Active4 beds 4 baths2,620 sq. ft.
$395,990Active4 beds 4 baths2,620 sq. ft.1610 Venito Drive, Richmond, TX 77406
MLS# 93503956Listed by: D.R. HORTON - TEXAS, LTD - New
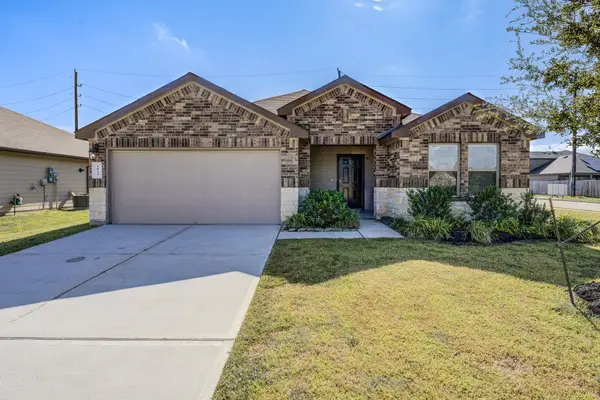 $279,900Active3 beds 2 baths1,607 sq. ft.
$279,900Active3 beds 2 baths1,607 sq. ft.1815 Golden Ale Court, Richmond, TX 77469
MLS# 98535253Listed by: KELLER WILLIAMS PLATINUM
