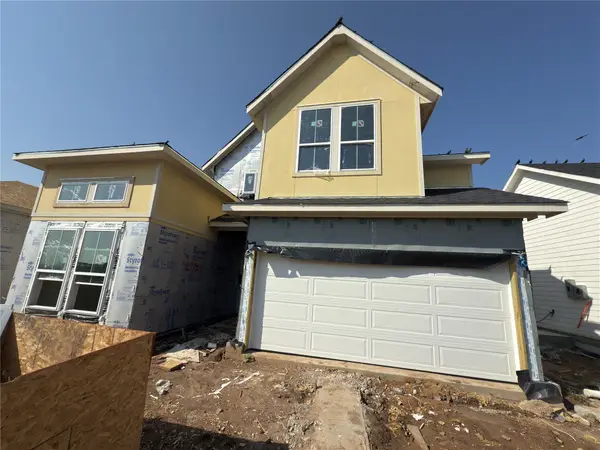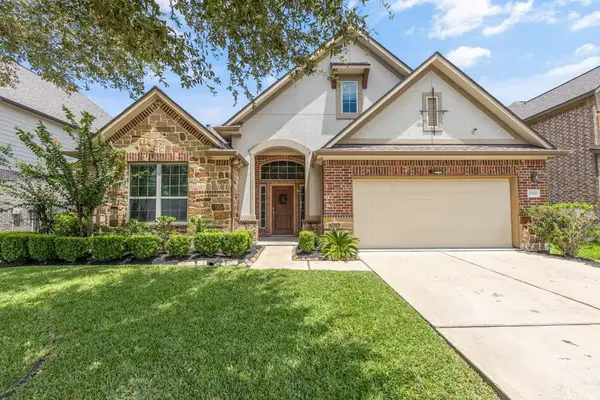3027 Dandelion Drive, Richmond, TX 77469
Local realty services provided by:Better Homes and Gardens Real Estate Hometown
3027 Dandelion Drive,Richmond, TX 77469
$275,000
- 3 Beds
- 2 Baths
- 1,632 sq. ft.
- Single family
- Pending
Listed by:stella lee - cordova
Office:nb elite realty
MLS#:52236527
Source:HARMLS
Price summary
- Price:$275,000
- Price per sq. ft.:$168.5
- Monthly HOA dues:$173.33
About this home
Taft w/Sunroom & Private Backyard! 3BR/2BA home in the sought-after Del Webb 55+ community—a rare find with additional bedroom plus a sunroom! Engineered wood flooring throughout (no carpet!), and a bright, versatile sunroom perfect for dining, reading, or crafting. Spacious kitchen featuring a large island ideal for meal prep or casual dining. Quartz countertops with light gray veining beautifully complement the warm-toned cabinetry, while the stone backsplash interlocked with Twilight Aqua Linear Mosaic glass adds a subtle pop of color. Refrigerator included. Primary suite offers a generous walk-in closet, a dual vanity, and a walk-in shower for ultimate comfort. Outside, enjoy the private backyard, an ideal retreat for morning coffee or evening relaxation. Perfect for adding a pergola & flagstone plus some native plants to attract birds and butterflies. Beyond the home, immerse yourself in the resort-style amenities. 24 hr. fitness gym, pickleball courts and water aerobics!
Contact an agent
Home facts
- Year built:2015
- Listing ID #:52236527
- Updated:September 25, 2025 at 07:11 AM
Rooms and interior
- Bedrooms:3
- Total bathrooms:2
- Full bathrooms:2
- Living area:1,632 sq. ft.
Heating and cooling
- Cooling:Central Air, Electric
- Heating:Central, Gas
Structure and exterior
- Roof:Composition
- Year built:2015
- Building area:1,632 sq. ft.
- Lot area:0.13 Acres
Schools
- High school:LAMAR CONSOLIDATED HIGH SCHOOL
- Middle school:LAMAR JUNIOR HIGH SCHOOL
- Elementary school:PHELAN ELEMENTARY
Utilities
- Sewer:Public Sewer
Finances and disclosures
- Price:$275,000
- Price per sq. ft.:$168.5
- Tax amount:$7,073 (2023)
New listings near 3027 Dandelion Drive
 $445,250Active3 beds 3 baths2,528 sq. ft.
$445,250Active3 beds 3 baths2,528 sq. ft.10714 Midnight Court, Richmond, TX 77469
MLS# 30287705Listed by: RE/MAX FINE PROPERTIES- New
 $349,990Active4 beds 2 baths2,192 sq. ft.
$349,990Active4 beds 2 baths2,192 sq. ft.23610 Ortensia Street, Richmond, TX 77406
MLS# 2312570Listed by: KELLER WILLIAMS REALTY METROPOLITAN - Open Sun, 11:30am to 1:30pmNew
 $700,000Active4 beds 4 baths3,409 sq. ft.
$700,000Active4 beds 4 baths3,409 sq. ft.4302 Million Bells Way, Richmond, TX 77406
MLS# 34202915Listed by: CB&A, REALTORS- LOOP CENTRAL - New
 $379,000Active3 beds 2 baths1,938 sq. ft.
$379,000Active3 beds 2 baths1,938 sq. ft.11118 Victoria Hollow Trace, Richmond, TX 77406
MLS# 98137297Listed by: SUNET GROUP - Open Sat, 2 to 4pmNew
 $460,000Active4 beds 3 baths2,996 sq. ft.
$460,000Active4 beds 3 baths2,996 sq. ft.11211 Morningside Lake Lane, Richmond, TX 77406
MLS# 69414530Listed by: PAK HOME REALTY - New
 $485,000Active4 beds 3 baths2,694 sq. ft.
$485,000Active4 beds 3 baths2,694 sq. ft.20710 Bahama Blue Drive, Richmond, TX 77407
MLS# 9736117Listed by: GREATLAND LIVING - New
 $385,000Active4 beds 3 baths2,649 sq. ft.
$385,000Active4 beds 3 baths2,649 sq. ft.3554 Fern Footpath Lane, Richmond, TX 77406
MLS# 33541955Listed by: KELLER WILLIAMS REALTY METROPOLITAN - Open Sun, 12 to 2pmNew
 $1,699,900Active5 beds 5 baths5,695 sq. ft.
$1,699,900Active5 beds 5 baths5,695 sq. ft.11507 Lago Verde Drive, Richmond, TX 77406
MLS# 64455709Listed by: NEXTGEN REAL ESTATE PROPERTIES - New
 $265,000Active4 beds 3 baths2,143 sq. ft.
$265,000Active4 beds 3 baths2,143 sq. ft.4919 Tulip Trail Lane, Richmond, TX 77469
MLS# 43101382Listed by: NEXUS ONE PROPERTIES - New
 $340,700Active5 beds 3 baths2,609 sq. ft.
$340,700Active5 beds 3 baths2,609 sq. ft.10706 Sonny Trails Court, Richmond, TX 77469
MLS# 46269436Listed by: STARLIGHT HOMES
