3439 Saucy Sage Street, Richmond, TX 77406
Local realty services provided by:Better Homes and Gardens Real Estate Hometown
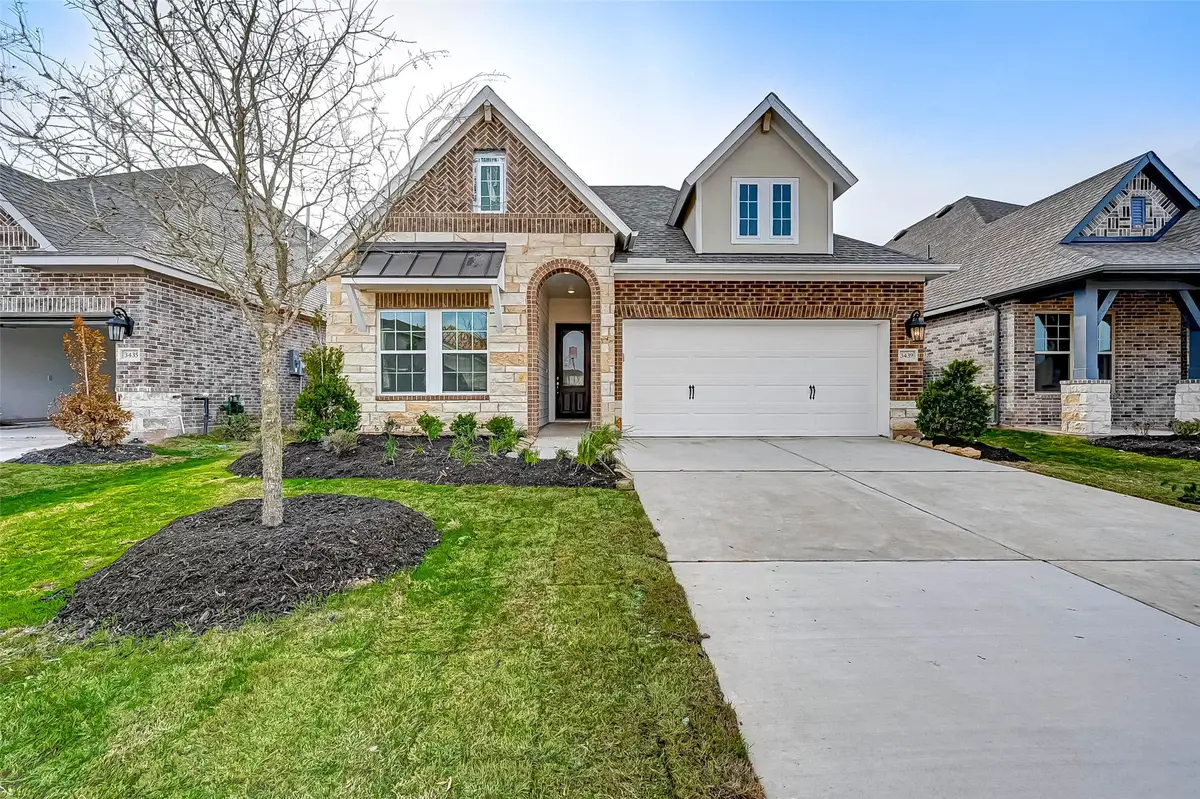


3439 Saucy Sage Street,Richmond, TX 77406
$420,000
- 3 Beds
- 2 Baths
- 2,094 sq. ft.
- Single family
- Active
Listed by:pinky pirani
Office:keller williams realty southwest
MLS#:10288495
Source:HARMLS
Price summary
- Price:$420,000
- Price per sq. ft.:$200.57
- Monthly HOA dues:$100.83
About this home
This inviting 3-bedroom, 2-bathroom residence exudes charm and comfort, nestled in a prime location with no back neighbors, offering serene privacy. The stunning brick elevation and impeccable curb appeal welcome you into a space where every detail is carefully curated. The home features a versatile study/office with French doors, ideal for remote work or quiet reading. The open plan layout seamlessly connects the casual dining room and a spacious kitchen. The kitchen is a chef's delight, showcasing a huge eat-in island, ample cabinets for storage, a stylish tile backsplash, and a convenient pantry. Spacious primary bedroom with spa-like en-suite. Entertain or unwind on the covered patio overlooking the expansive backyard, perfect for outdoor activities and gatherings. Zoned to top-rated Fort Bend ISD schools and access to Harvest Green's amenities such as parks, pool, gym, event center, and more! Located just minutes from Harlem Rd and near Grand Parkway.
Contact an agent
Home facts
- Year built:2020
- Listing Id #:10288495
- Updated:August 19, 2025 at 09:15 PM
Rooms and interior
- Bedrooms:3
- Total bathrooms:2
- Full bathrooms:2
- Living area:2,094 sq. ft.
Heating and cooling
- Cooling:Central Air, Electric
- Heating:Central, Gas
Structure and exterior
- Roof:Composition
- Year built:2020
- Building area:2,094 sq. ft.
Schools
- High school:LAMAR CONSOLIDATED HIGH SCHOOL
- Middle school:LAMAR JUNIOR HIGH SCHOOL
- Elementary school:LONG ELEMENTARY SCHOOL (LAMAR)
Utilities
- Sewer:Public Sewer
Finances and disclosures
- Price:$420,000
- Price per sq. ft.:$200.57
- Tax amount:$12,851 (2024)
New listings near 3439 Saucy Sage Street
- New
 $420,990Active4 beds 2 baths1,617 sq. ft.
$420,990Active4 beds 2 baths1,617 sq. ft.9634 Poinsettia Haven Lane, Richmond, TX 77407
MLS# 8878439Listed by: TURNER MANGUM,LLC - New
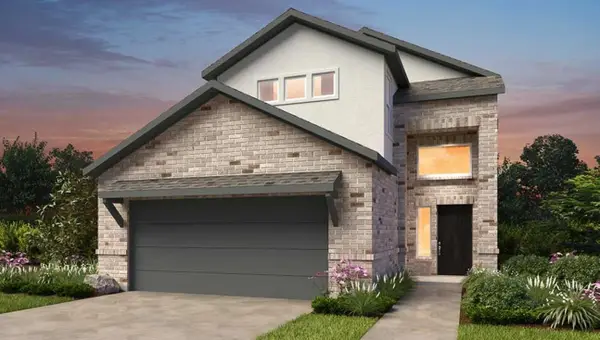 $476,740Active4 beds 3 baths2,240 sq. ft.
$476,740Active4 beds 3 baths2,240 sq. ft.9707 Poinsettia Haven Lane, Richmond, TX 77407
MLS# 75318728Listed by: TURNER MANGUM,LLC - New
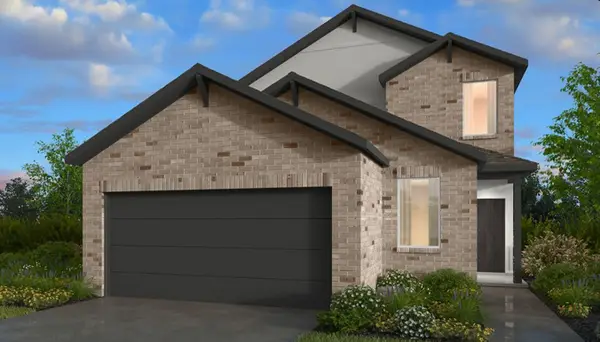 $455,790Active4 beds 3 baths2,030 sq. ft.
$455,790Active4 beds 3 baths2,030 sq. ft.9715 Poinsettia Haven Lane, Richmond, TX 77407
MLS# 98106611Listed by: TURNER MANGUM,LLC - New
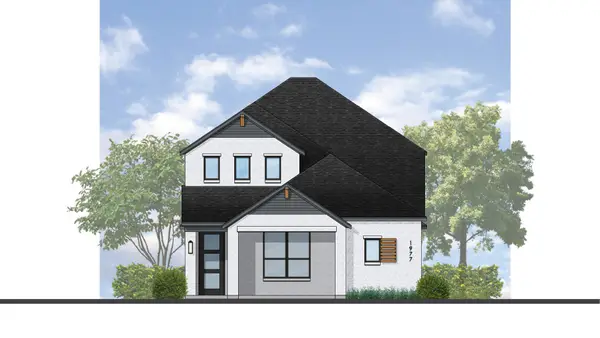 $441,380Active4 beds 3 baths1,984 sq. ft.
$441,380Active4 beds 3 baths1,984 sq. ft.3361 City Heart Avenue, Richmond, TX 77406
MLS# 32408661Listed by: DINA VERTERAMO - New
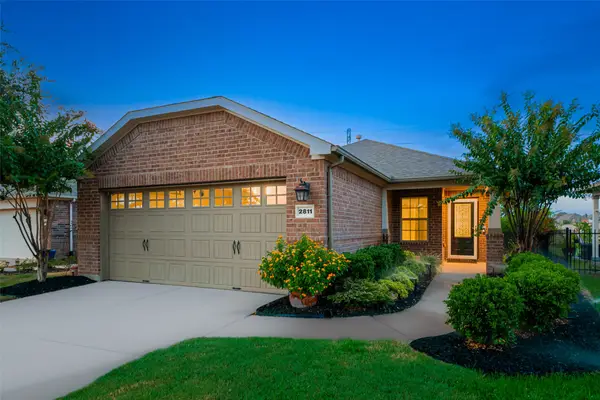 $329,999Active2 beds 2 baths1,605 sq. ft.
$329,999Active2 beds 2 baths1,605 sq. ft.2811 Cone Flower Drive, Richmond, TX 77469
MLS# 52846881Listed by: KELLER WILLIAMS REALTY SOUTHWEST - New
 $380,000Active3 beds 2 baths1,673 sq. ft.
$380,000Active3 beds 2 baths1,673 sq. ft.20106 Gable Crest Court, Richmond, TX 77407
MLS# 56454390Listed by: KELLER WILLIAMS REALTY SOUTHWEST - New
 $320,000Active4 beds 2 baths1,885 sq. ft.
$320,000Active4 beds 2 baths1,885 sq. ft.11330 Overland Trail Drive, Richmond, TX 77406
MLS# 94716801Listed by: KELLER WILLIAMS PREFERRED - New
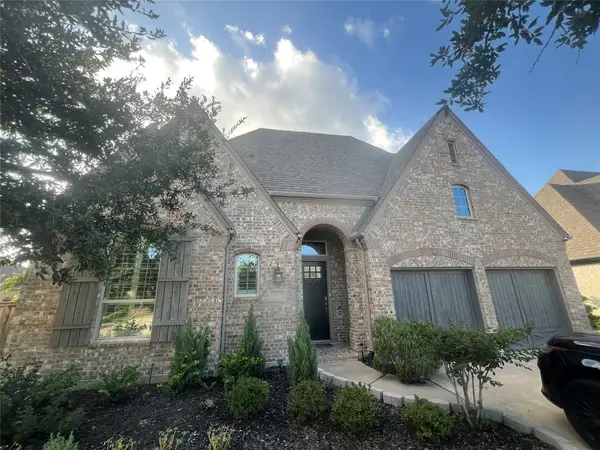 $550,000Active4 beds 3 baths2,756 sq. ft.
$550,000Active4 beds 3 baths2,756 sq. ft.6007 Driscoll Park Drive, Richmond, TX 77407
MLS# 24247693Listed by: EATON REALTY - New
 $420,000Active4 beds 3 baths2,300 sq. ft.
$420,000Active4 beds 3 baths2,300 sq. ft.20522 Laila Manor Lane, Richmond, TX 77407
MLS# 26782097Listed by: J. WOODLEY REALTY LLC

