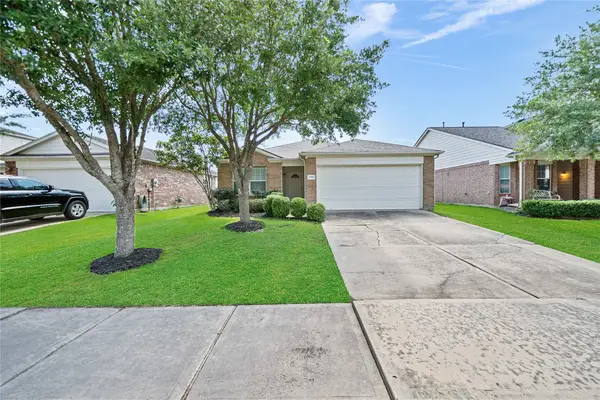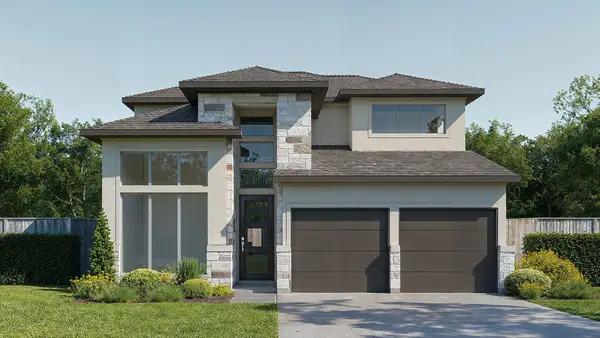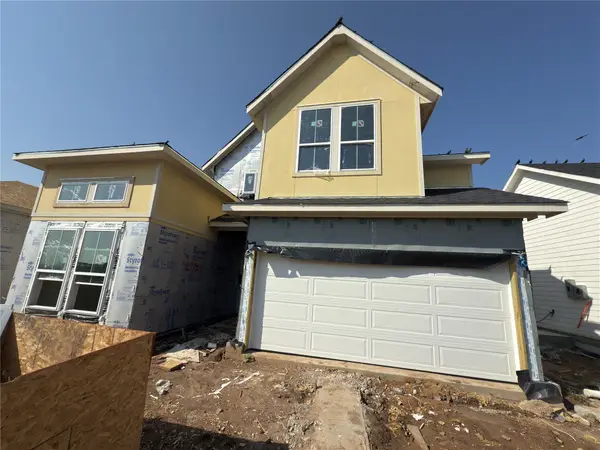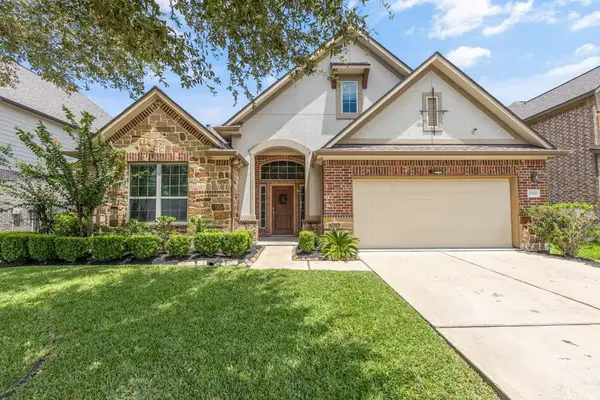5302 Jay Thrush Drive, Richmond, TX 77407
Local realty services provided by:Better Homes and Gardens Real Estate Hometown
5302 Jay Thrush Drive,Richmond, TX 77407
$359,990
- 4 Beds
- 3 Baths
- 2,476 sq. ft.
- Single family
- Active
Listed by:ruksanah pirani
Office:hometrust realty
MLS#:70219897
Source:HARMLS
Price summary
- Price:$359,990
- Price per sq. ft.:$145.39
- Monthly HOA dues:$51.25
About this home
Nestled in a quiet, tree-lined neighborhood, 5302 Jay Thrush is a hidden gem that blends comfort, charm, & convenience. From the moment you arrive, you're greeted by a beautifully maintained exterior & lush landscaping that offer a sense of peace & pride of ownership. Inside, it boasts a thoughtful layout designed for both everyday living & entertaining. Spacious living areas are filled with natural light, while cozy touches like warm-toned vinyl floors & inviting fixtures create a true sense of home. The kitchen is a functional yet stylish centerpiece, ideal for everything from morning coffee to hosting friends & family. Step outside to discover your own private retreat whether it’s a backyard perfect for barbecues, or a peaceful patio to unwind & relax. Located in a community w easy access to schools, shopping & play park for kids next door. 5302 Jay Thrush isn’t just an address—it’s a lifestyle. Come see why this charming residence is the perfect place to write your next chapter.
Contact an agent
Home facts
- Year built:2011
- Listing ID #:70219897
- Updated:September 25, 2025 at 11:40 AM
Rooms and interior
- Bedrooms:4
- Total bathrooms:3
- Full bathrooms:2
- Half bathrooms:1
- Living area:2,476 sq. ft.
Heating and cooling
- Cooling:Central Air, Electric
- Heating:Central, Gas
Structure and exterior
- Roof:Composition
- Year built:2011
- Building area:2,476 sq. ft.
- Lot area:0.14 Acres
Schools
- High school:TRAVIS HIGH SCHOOL (FORT BEND)
- Middle school:BOWIE MIDDLE SCHOOL (FORT BEND)
- Elementary school:NEILL ELEMENTARY SCHOOL
Finances and disclosures
- Price:$359,990
- Price per sq. ft.:$145.39
- Tax amount:$8,915 (2024)
New listings near 5302 Jay Thrush Drive
- New
 $825,000Active4 beds 5 baths4,082 sq. ft.
$825,000Active4 beds 5 baths4,082 sq. ft.715 Suncatcher Circle, Richmond, TX 77406
MLS# 17569231Listed by: KELLER WILLIAMS REALTY SOUTHWEST - New
 $279,900Active3 beds 2 baths1,717 sq. ft.
$279,900Active3 beds 2 baths1,717 sq. ft.5706 Baldwin Elm Street, Richmond, TX 77407
MLS# 50225124Listed by: SOUTHERN TRUST REALTY - New
 $469,000Active3 beds 2 baths2,092 sq. ft.
$469,000Active3 beds 2 baths2,092 sq. ft.2107 Bitter Melon Drive, Richmond, TX 77406
MLS# 84402342Listed by: TEXAS ALLY REAL ESTATE GROUP, LLC - New
 $601,900Active4 beds 3 baths2,593 sq. ft.
$601,900Active4 beds 3 baths2,593 sq. ft.132 Ginger Garlic Loop, Richmond, TX 77406
MLS# 61843295Listed by: PERRY HOMES REALTY, LLC  $445,250Active3 beds 3 baths2,528 sq. ft.
$445,250Active3 beds 3 baths2,528 sq. ft.10714 Midnight Court, Richmond, TX 77469
MLS# 30287705Listed by: RE/MAX FINE PROPERTIES- New
 $349,990Active4 beds 2 baths2,192 sq. ft.
$349,990Active4 beds 2 baths2,192 sq. ft.23610 Ortensia Street, Richmond, TX 77406
MLS# 2312570Listed by: KELLER WILLIAMS REALTY METROPOLITAN - Open Sun, 11:30am to 1:30pmNew
 $700,000Active4 beds 4 baths3,409 sq. ft.
$700,000Active4 beds 4 baths3,409 sq. ft.4302 Million Bells Way, Richmond, TX 77406
MLS# 34202915Listed by: CB&A, REALTORS- LOOP CENTRAL - New
 $379,000Active3 beds 2 baths1,938 sq. ft.
$379,000Active3 beds 2 baths1,938 sq. ft.11118 Victoria Hollow Trace, Richmond, TX 77406
MLS# 98137297Listed by: SUNET GROUP - Open Sat, 2 to 4pmNew
 $460,000Active4 beds 3 baths2,996 sq. ft.
$460,000Active4 beds 3 baths2,996 sq. ft.11211 Morningside Lake Lane, Richmond, TX 77406
MLS# 69414530Listed by: PAK HOME REALTY - New
 $485,000Active4 beds 3 baths2,694 sq. ft.
$485,000Active4 beds 3 baths2,694 sq. ft.20710 Bahama Blue Drive, Richmond, TX 77407
MLS# 9736117Listed by: GREATLAND LIVING
