6803 Shady Lane, Richmond, TX 77406
Local realty services provided by:Better Homes and Gardens Real Estate Hometown
6803 Shady Lane,Richmond, TX 77406
$1,499,000
- 4 Beds
- 4 Baths
- 4,117 sq. ft.
- Single family
- Pending
Listed by:janelle williams
Office:re/max cinco ranch
MLS#:17914092
Source:HARMLS
Price summary
- Price:$1,499,000
- Price per sq. ft.:$364.1
About this home
Turnkey equestrian property - perfectly designed for either the budding hobbyist or serious equestrian professional. This gem is located 20 minutes from the Great Southwest Equestrian Center and is equipped with 7 stalls, large runs, separate tack room, feed room, equipment room, wash rack and extensive barn loft for all storage needs. Century old Pecan Trees, fenced and cross fenced. The 4100 sf main house has undergone extensive renovations, upgrades, and deferred maintenance over the past three years. (List Online). Cozy Living Room lined with windows offers amazing views of the 5.91 acre property. Sleek Kitchen is elegant w/ quartz counter tops. Oversized Formal Dining Room w/ built-in Butler's Pantry. The Family Room is gigantic and offers hidden room that can be used for an Office or Storage. Second-floor front balcony with 3 Bedrooms up. The Guest house has 2 BRs & 2 Full Baths. Screened in Pool area has a Pool House w/ Full Bath for convenience. NO HOA! LOW TAX RATE! Come See!
Contact an agent
Home facts
- Year built:1973
- Listing ID #:17914092
- Updated:October 24, 2025 at 07:15 AM
Rooms and interior
- Bedrooms:4
- Total bathrooms:4
- Full bathrooms:3
- Half bathrooms:1
- Living area:4,117 sq. ft.
Heating and cooling
- Cooling:Central Air, Electric, Window Units
- Heating:Central, Electric
Structure and exterior
- Roof:Composition
- Year built:1973
- Building area:4,117 sq. ft.
- Lot area:5.91 Acres
Schools
- High school:FULSHEAR HIGH SCHOOL
- Middle school:LEAMAN JUNIOR HIGH SCHOOL
- Elementary school:HUGGINS ELEMENTARY SCHOOL
Utilities
- Water:Well
- Sewer:Septic Tank
Finances and disclosures
- Price:$1,499,000
- Price per sq. ft.:$364.1
- Tax amount:$21,518 (2024)
New listings near 6803 Shady Lane
- New
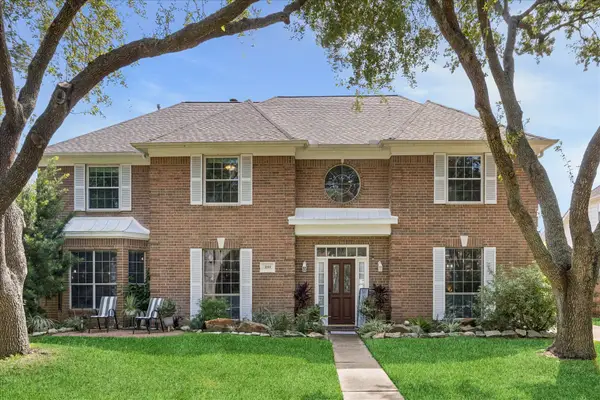 $644,990Active5 beds 4 baths4,159 sq. ft.
$644,990Active5 beds 4 baths4,159 sq. ft.2111 Spanish Forest Lane, Richmond, TX 77406
MLS# 30826976Listed by: CHRISIE JACKSON PROPERTY GROUP, LLC - New
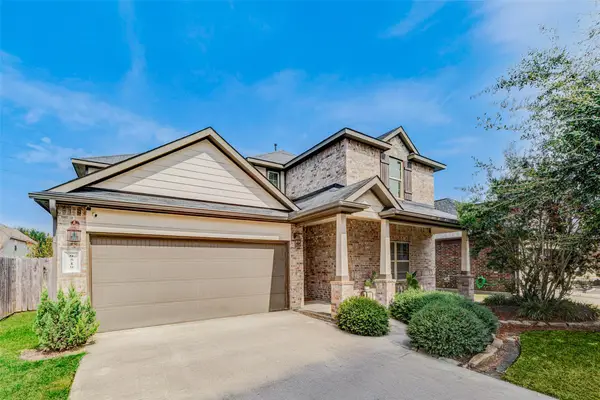 $390,000Active5 beds 3 baths2,837 sq. ft.
$390,000Active5 beds 3 baths2,837 sq. ft.9519 Mcdowell Drive, Richmond, TX 77469
MLS# 18075573Listed by: CHIRIBOGA REALTY LLC - Open Sat, 1 to 4pmNew
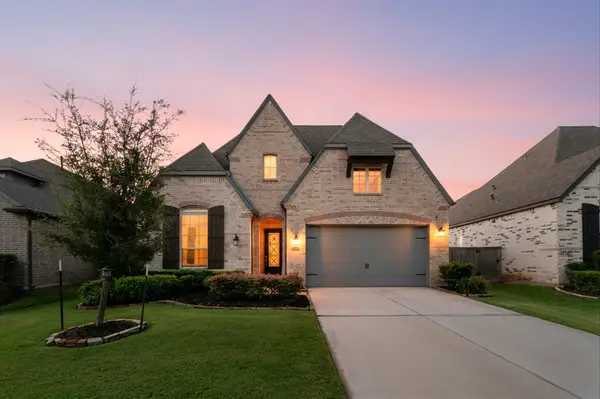 $489,880Active4 beds 3 baths2,525 sq. ft.
$489,880Active4 beds 3 baths2,525 sq. ft.23743 Travers Hill Road, Richmond, TX 77469
MLS# 64195570Listed by: THE RIGHT CHOICE REALTY - New
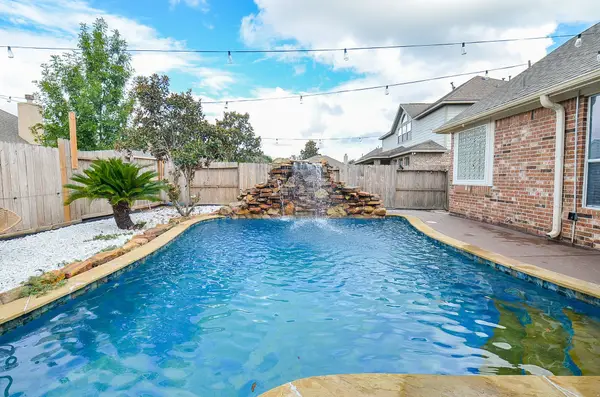 $575,000Active5 beds 4 baths3,403 sq. ft.
$575,000Active5 beds 4 baths3,403 sq. ft.10915 Menaggio Court, Richmond, TX 77406
MLS# 6820615Listed by: KELLER WILLIAMS REALTY SOUTHWEST - New
 $339,000Active4 beds 2 baths1,899 sq. ft.
$339,000Active4 beds 2 baths1,899 sq. ft.25931 Dancing Stream Court, Richmond, TX 77406
MLS# 81763838Listed by: DAYTOWN INTERNATIONAL LLC - Open Sat, 1 to 3pmNew
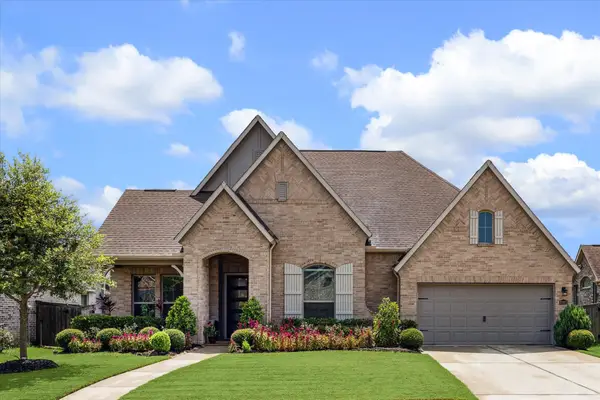 $649,000Active4 beds 4 baths3,662 sq. ft.
$649,000Active4 beds 4 baths3,662 sq. ft.22811 Moore Point Lane, Richmond, TX 77469
MLS# 1001769Listed by: FIV REALTY CO TEXAS LLC - New
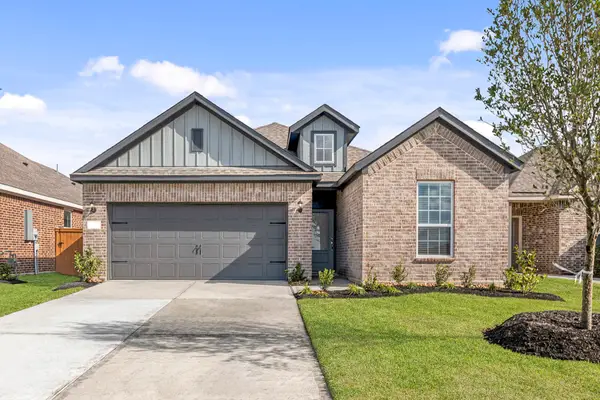 $274,900Active3 beds 2 baths1,420 sq. ft.
$274,900Active3 beds 2 baths1,420 sq. ft.7523 Tipton Meadow Way, Richmond, TX 77469
MLS# 22382894Listed by: LGI HOMES - New
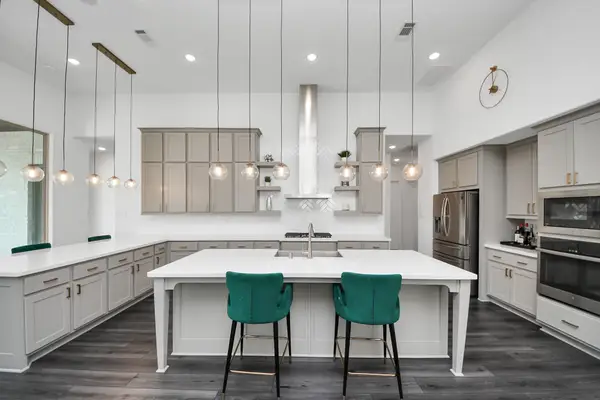 $629,900Active4 beds 4 baths3,055 sq. ft.
$629,900Active4 beds 4 baths3,055 sq. ft.1311 Sweet Dumpling Drive, Richmond, TX 77406
MLS# 63961632Listed by: EXP REALTY LLC - New
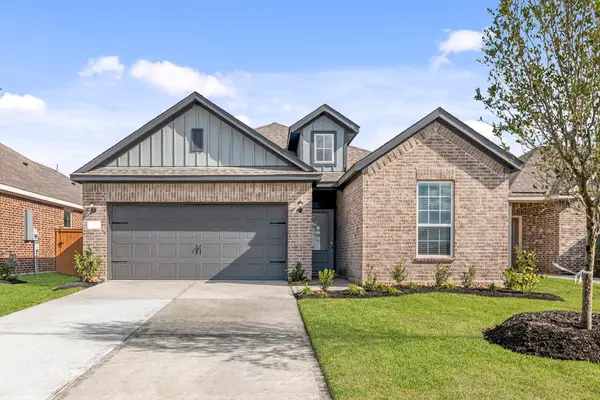 $274,900Active3 beds 2 baths1,420 sq. ft.
$274,900Active3 beds 2 baths1,420 sq. ft.7531 Tipton Meadow Way, Richmond, TX 77469
MLS# 90929045Listed by: LGI HOMES - New
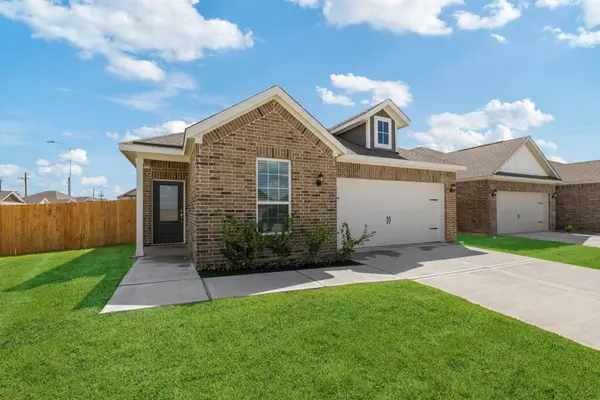 $299,900Active4 beds 2 baths1,778 sq. ft.
$299,900Active4 beds 2 baths1,778 sq. ft.7527 Tipton Meadow Way, Richmond, TX 77469
MLS# 19395051Listed by: LGI HOMES
