7402 Rivercane Shore Lane, Richmond, TX 77407
Local realty services provided by:Better Homes and Gardens Real Estate Gary Greene
7402 Rivercane Shore Lane,Richmond, TX 77407
$349,900
- 4 Beds
- 2 Baths
- 1,847 sq. ft.
- Single family
- Active
Listed by:paula hays
Office:exp realty llc.
MLS#:47995206
Source:HARMLS
Price summary
- Price:$349,900
- Price per sq. ft.:$189.44
- Monthly HOA dues:$79.17
About this home
Best Value in Richmond!/Lakeview Retreat
Welcome to 7402 Rivercane Shore Lane, a beautifully maintained 4-bedroom, 2-bathroom home offering the perfect blend of comfort, style, and location in the highly sought-after Lakeview Retreat community.
Built in 2020, this stunning 1,847 sq ft single-story residence sits on a premium lot with breathtaking lake views and a spacious 100ft wide backyard that’s ideal for relaxing or entertaining.
Modern open-concept layout with natural light throughout/ Gourmet kitchen with quartz countertops and ample cabinet space/ Primary suite with walk-in closet and dual sinks.
Luxury extended patio with a pergola – the ultimate outdoor retreat/ Expansive backyard with no rear neighbors and direct lake views.
Located in a vibrant community with walking trails, lakes, and amenities/ Whether you're hosting guests or enjoying a quiet evening watching the sunset over the water, this home delivers a lifestyle of peace, beauty, and convenience.
Contact an agent
Home facts
- Year built:2020
- Listing ID #:47995206
- Updated:September 20, 2025 at 09:06 PM
Rooms and interior
- Bedrooms:4
- Total bathrooms:2
- Full bathrooms:2
- Living area:1,847 sq. ft.
Heating and cooling
- Cooling:Central Air, Electric
- Heating:Central, Gas
Structure and exterior
- Roof:Composition
- Year built:2020
- Building area:1,847 sq. ft.
- Lot area:0.2 Acres
Schools
- High school:BUSH HIGH SCHOOL
- Middle school:CROCKETT MIDDLE SCHOOL (FORT BEND)
- Elementary school:SEGUIN ELEMENTARY (FORT BEND)
Utilities
- Sewer:Public Sewer
Finances and disclosures
- Price:$349,900
- Price per sq. ft.:$189.44
- Tax amount:$8,917 (2025)
New listings near 7402 Rivercane Shore Lane
- New
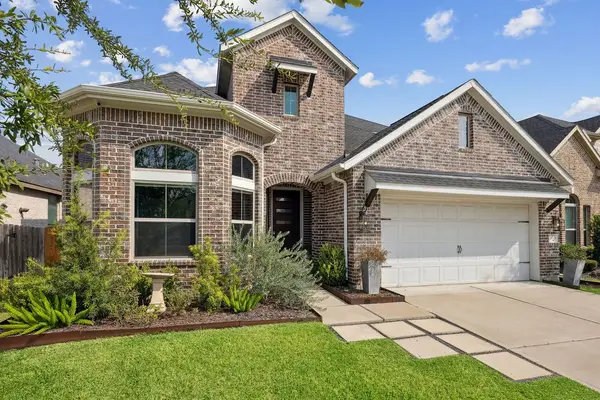 $479,990Active4 beds 3 baths2,581 sq. ft.
$479,990Active4 beds 3 baths2,581 sq. ft.19706 Albany Oaks Lane, Richmond, TX 77407
MLS# 11507548Listed by: KELLER WILLIAMS REALTY METROPOLITAN - New
 $539,210Active3 beds 2 baths1,926 sq. ft.
$539,210Active3 beds 2 baths1,926 sq. ft.415 Yellow Dandelion Lane, Richmond, TX 77406
MLS# 37315819Listed by: RE/MAX FINE PROPERTIES - New
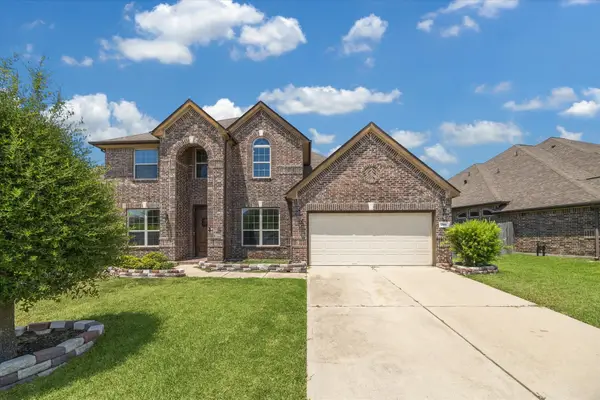 $450,000Active4 beds 3 baths3,098 sq. ft.
$450,000Active4 beds 3 baths3,098 sq. ft.7814 Chinaberry Sky Lane, Richmond, TX 77407
MLS# 78617522Listed by: JSINGH HOMES - New
 $420,000Active4 beds 2 baths2,957 sq. ft.
$420,000Active4 beds 2 baths2,957 sq. ft.17818 Strolling Stream Lane, Richmond, TX 77407
MLS# 97624555Listed by: LONE STAR REALTY - New
 $370,000Active4 beds 3 baths2,789 sq. ft.
$370,000Active4 beds 3 baths2,789 sq. ft.17218 Devon Dogwood Trail, Richmond, TX 77407
MLS# 81694705Listed by: HAPPEN HOUSTON 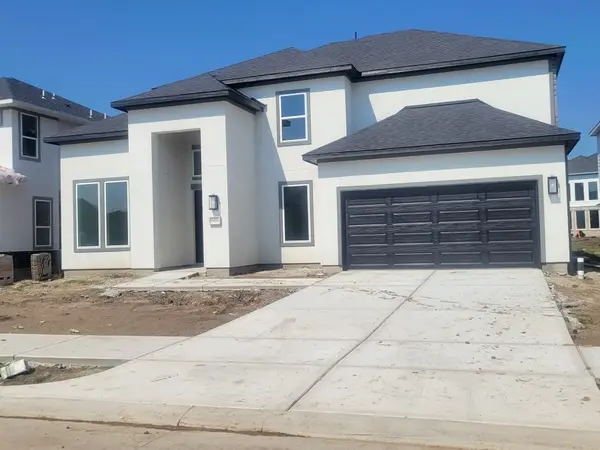 $779,727Pending5 beds 5 baths3,584 sq. ft.
$779,727Pending5 beds 5 baths3,584 sq. ft.9406 Sweet Palm Street, Richmond, TX 77407
MLS# 20453495Listed by: HILL TOP REALTY, LLC- New
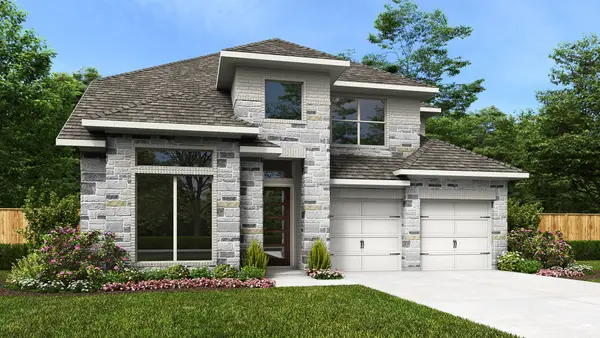 $620,900Active5 beds 5 baths3,023 sq. ft.
$620,900Active5 beds 5 baths3,023 sq. ft.2103 Pine Acre Drive, Richmond, TX 77469
MLS# 60688405Listed by: PERRY HOMES REALTY, LLC - Open Sat, 11am to 1pmNew
 $500,000Active4 beds 3 baths3,457 sq. ft.
$500,000Active4 beds 3 baths3,457 sq. ft.706 Foster Drive, Richmond, TX 77469
MLS# 37105016Listed by: KELLER WILLIAMS REALTY SOUTHWEST - New
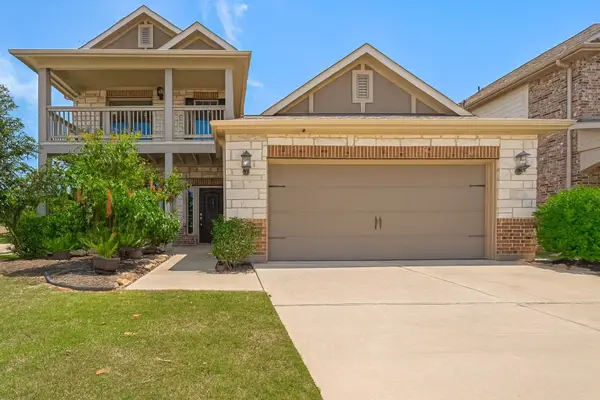 $474,000Active4 beds 4 baths2,875 sq. ft.
$474,000Active4 beds 4 baths2,875 sq. ft.2822 Bluesage Bluff Drive, Richmond, TX 77406
MLS# 86586201Listed by: KELLER WILLIAMS REALTY SOUTHWEST
