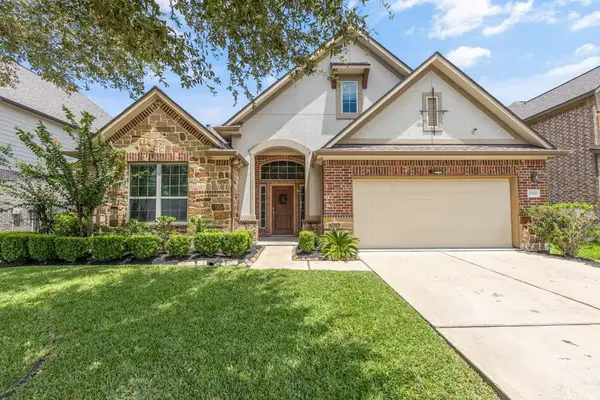7407 Rustic Chase Drive, Richmond, TX 77407
Local realty services provided by:Better Homes and Gardens Real Estate Gary Greene
7407 Rustic Chase Drive,Richmond, TX 77407
$304,990
- 3 Beds
- 2 Baths
- 1,613 sq. ft.
- Single family
- Active
Listed by:ibrahim massoud
Office:new era tx realty llc.
MLS#:31284766
Source:HARMLS
Price summary
- Price:$304,990
- Price per sq. ft.:$189.08
- Monthly HOA dues:$68.92
About this home
Beautifully Remodeled Home with Paid-Off Solar Panels!
Welcome to this fully updated home featuring over 1,600 sq ft of stylish living space—ideal for family gatherings like Thanksgiving, Christmas, and 4th of July celebrations.
The interior has been completely remodeled, showcasing brand-new flooring, a modern kitchen, and renovated bathrooms that create a fresh, move-in-ready feel.
Step outside to a spacious backyard—perfect for kids, a trampoline, or entertaining guests in a private setting.
Located just minutes from top-rated schools and only 5 minutes from Grand Parkway (99), this home sits in a master-planned community known for its friendly, quiet, and respectful neighbors.
Bonus: The home includes fully owned and paid-off solar panels, providing energy savings and sustainability.
Don’t miss out—schedule your private tour today!
Contact an agent
Home facts
- Year built:2006
- Listing ID #:31284766
- Updated:September 25, 2025 at 11:40 AM
Rooms and interior
- Bedrooms:3
- Total bathrooms:2
- Full bathrooms:2
- Living area:1,613 sq. ft.
Heating and cooling
- Cooling:Central Air, Electric
- Heating:Central, Electric
Structure and exterior
- Roof:Composition
- Year built:2006
- Building area:1,613 sq. ft.
- Lot area:0.15 Acres
Schools
- High school:BUSH HIGH SCHOOL
- Middle school:CROCKETT MIDDLE SCHOOL (FORT BEND)
- Elementary school:SEGUIN ELEMENTARY (FORT BEND)
Utilities
- Sewer:Public Sewer
Finances and disclosures
- Price:$304,990
- Price per sq. ft.:$189.08
- Tax amount:$5,043 (2024)
New listings near 7407 Rustic Chase Drive
- New
 $349,990Active4 beds 2 baths2,192 sq. ft.
$349,990Active4 beds 2 baths2,192 sq. ft.23610 Ortensia Street, Richmond, TX 77406
MLS# 2312570Listed by: KELLER WILLIAMS REALTY METROPOLITAN - New
 $700,000Active4 beds 4 baths3,409 sq. ft.
$700,000Active4 beds 4 baths3,409 sq. ft.4302 Million Bells Way, Richmond, TX 77406
MLS# 34202915Listed by: CB&A, REALTORS- LOOP CENTRAL - New
 $379,000Active3 beds 2 baths1,938 sq. ft.
$379,000Active3 beds 2 baths1,938 sq. ft.11118 Victoria Hollow Trace, Richmond, TX 77406
MLS# 98137297Listed by: SUNET GROUP - Open Sat, 2 to 4pmNew
 $460,000Active4 beds 3 baths2,996 sq. ft.
$460,000Active4 beds 3 baths2,996 sq. ft.11211 Morningside Lake Lane, Richmond, TX 77406
MLS# 69414530Listed by: PAK HOME REALTY - New
 $485,000Active4 beds 3 baths2,694 sq. ft.
$485,000Active4 beds 3 baths2,694 sq. ft.20710 Bahama Blue Drive, Richmond, TX 77407
MLS# 9736117Listed by: GREATLAND LIVING - New
 $385,000Active4 beds 3 baths2,649 sq. ft.
$385,000Active4 beds 3 baths2,649 sq. ft.3554 Fern Footpath Lane, Richmond, TX 77406
MLS# 33541955Listed by: KELLER WILLIAMS REALTY METROPOLITAN - Open Sun, 12 to 2pmNew
 $1,699,900Active5 beds 5 baths5,695 sq. ft.
$1,699,900Active5 beds 5 baths5,695 sq. ft.11507 Lago Verde Drive, Richmond, TX 77406
MLS# 64455709Listed by: NEXTGEN REAL ESTATE PROPERTIES - New
 $265,000Active4 beds 3 baths2,143 sq. ft.
$265,000Active4 beds 3 baths2,143 sq. ft.4919 Tulip Trail Lane, Richmond, TX 77469
MLS# 43101382Listed by: NEXUS ONE PROPERTIES - New
 $340,700Active5 beds 3 baths2,609 sq. ft.
$340,700Active5 beds 3 baths2,609 sq. ft.10706 Sonny Trails Court, Richmond, TX 77469
MLS# 46269436Listed by: STARLIGHT HOMES - New
 $715,000Active4 beds 5 baths4,043 sq. ft.
$715,000Active4 beds 5 baths4,043 sq. ft.1415 Layla Sage Loop, Richmond, TX 77406
MLS# 77220484Listed by: CAMELOT REALTY GROUP
