7410 Rustling Oaks Drive, Richmond, TX 77469
Local realty services provided by:Better Homes and Gardens Real Estate Gary Greene
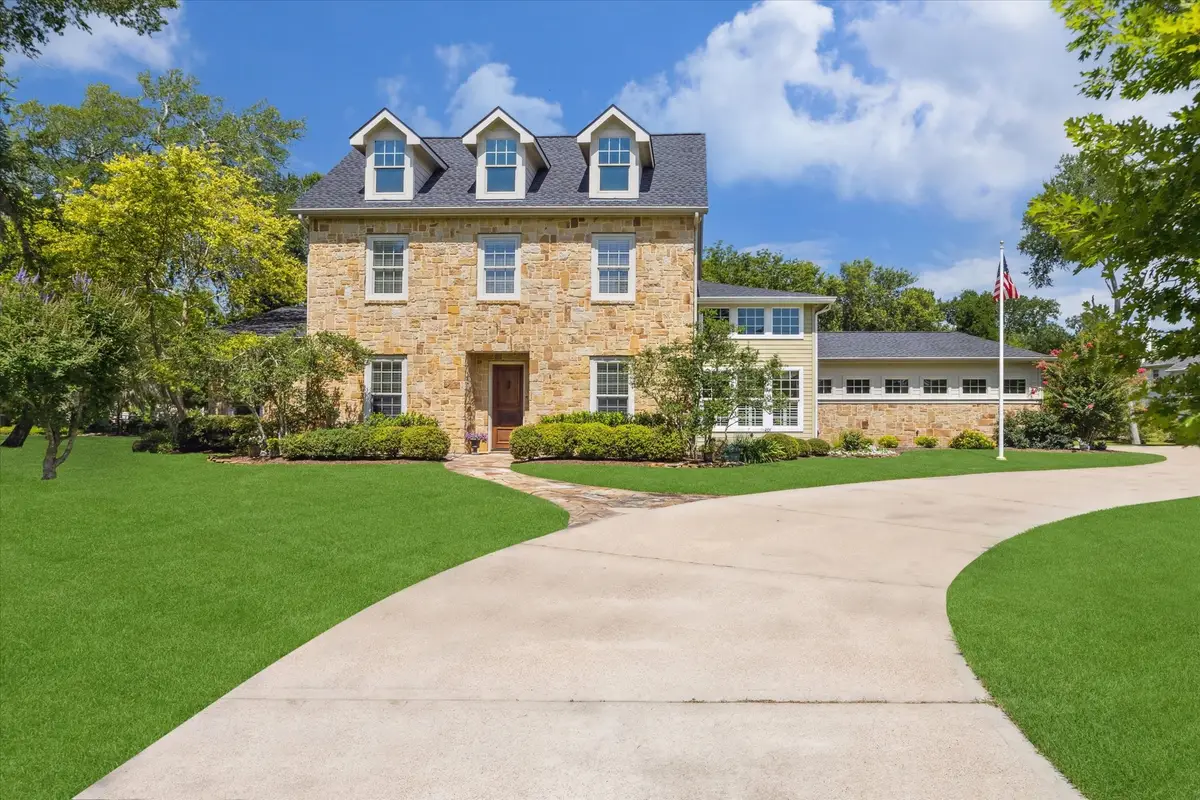
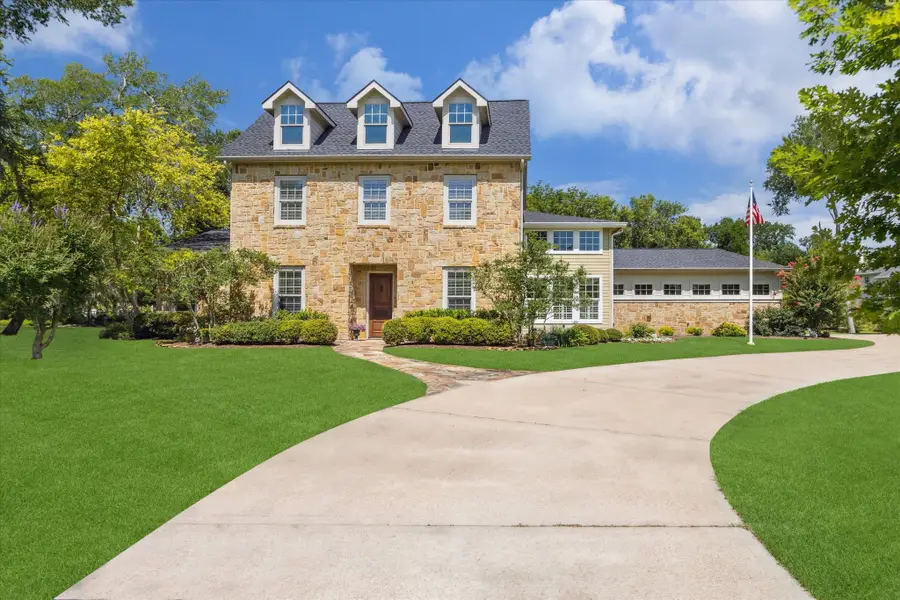
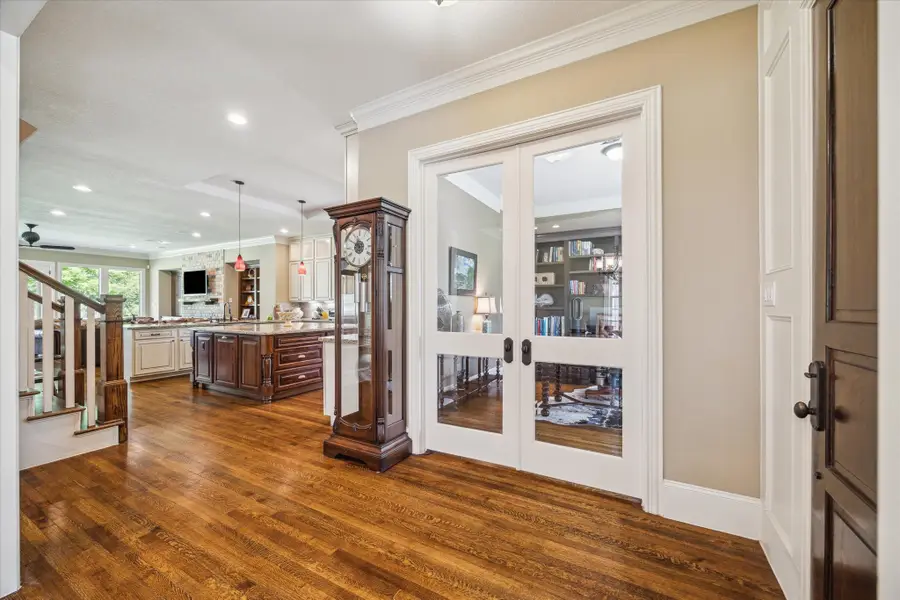
7410 Rustling Oaks Drive,Richmond, TX 77469
$925,000
- 4 Beds
- 4 Baths
- 4,068 sq. ft.
- Single family
- Pending
Listed by:thomas johnson
Office:re/max go
MLS#:57368974
Source:HARMLS
Price summary
- Price:$925,000
- Price per sq. ft.:$227.38
- Monthly HOA dues:$110
About this home
Magnificent 4100 sqft. estate home located in the prestigious equestrian community of Bridlewood Estates. Nestled on 2+ ACRES offering the perfect blend of luxury and tranquil country living minutes from city amenities . 1700 sqft. 2 story air conditioned barn/shop could easily be converted to a guest house. Walls of windows, soaring ceilings,granite, rich wood floors, tile and designer upgrades throughout add to the level of sophistication. Incredible gourmet island kitchen opens to the breakfast room, dining room and expansive great room for entertaining ease. Luxurious primary retreat with sitting area boasts a spa like en-suite bath with separate dressing areas, soaking tub, super shower and two custom closets. Study. Game/Media Room plus Bonus Room. Expansive covered back patio for large scale entertaining overlooks your back yard oasis. Jeld-Wen Windows. Roof 2023. Low taxes. Do not miss the opportunity to make this exquisite home yours!
Contact an agent
Home facts
- Year built:2009
- Listing Id #:57368974
- Updated:August 15, 2025 at 07:13 AM
Rooms and interior
- Bedrooms:4
- Total bathrooms:4
- Full bathrooms:3
- Half bathrooms:1
- Living area:4,068 sq. ft.
Heating and cooling
- Cooling:Central Air, Gas
- Heating:Central, Electric
Structure and exterior
- Roof:Composition
- Year built:2009
- Building area:4,068 sq. ft.
- Lot area:2.13 Acres
Schools
- High school:GEORGE RANCH HIGH SCHOOL
- Middle school:READING JUNIOR HIGH SCHOOL
- Elementary school:CARTER ELEMENTARY SCHOOL
Utilities
- Sewer:Aerobic Septic
Finances and disclosures
- Price:$925,000
- Price per sq. ft.:$227.38
- Tax amount:$13,323 (2024)
New listings near 7410 Rustling Oaks Drive
- New
 $399,900Active3 beds 2 baths1,884 sq. ft.
$399,900Active3 beds 2 baths1,884 sq. ft.2931 Brisk Autumn Drive, Richmond, TX 77406
MLS# 70107204Listed by: TEXAS ALLY REAL ESTATE GROUP, LLC - New
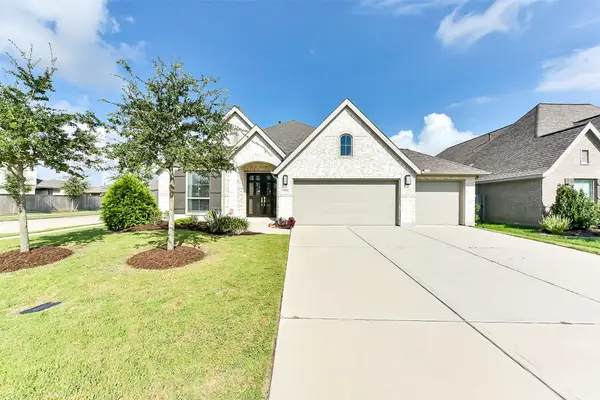 $509,000Active4 beds 3 baths2,529 sq. ft.
$509,000Active4 beds 3 baths2,529 sq. ft.2118 Bronze Creek Lane, Richmond, TX 77469
MLS# 10242939Listed by: BETH WOLFF REALTORS - Open Sun, 12 to 3pmNew
 $550,000Active4 beds 4 baths3,227 sq. ft.
$550,000Active4 beds 4 baths3,227 sq. ft.9710 Turquoise Sky Court, Richmond, TX 77406
MLS# 10765249Listed by: REALM REAL ESTATE PROFESSIONALS - KATY - Open Sat, 1 to 4pmNew
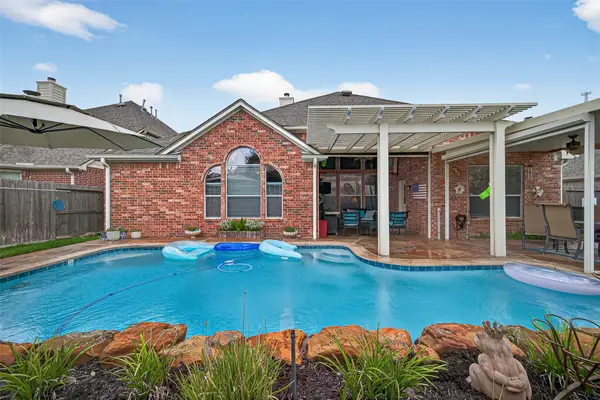 $475,000Active3 beds 2 baths2,553 sq. ft.
$475,000Active3 beds 2 baths2,553 sq. ft.19811 Norfolk Ridge Way, Richmond, TX 77407
MLS# 84026376Listed by: KELLER WILLIAMS SIGNATURE - New
 $325,590Active4 beds 3 baths2,260 sq. ft.
$325,590Active4 beds 3 baths2,260 sq. ft.8751 Vacek Crossing Way, Richmond, TX 77469
MLS# 97113238Listed by: STARLIGHT HOMES - New
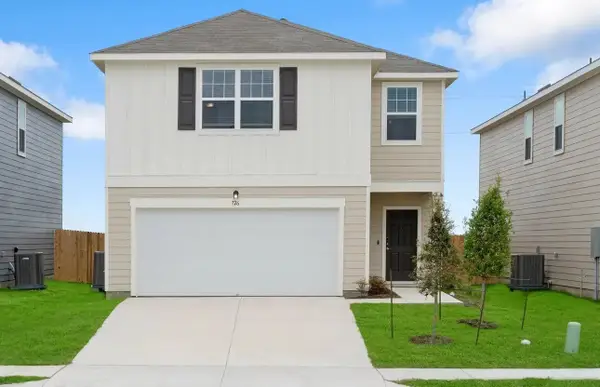 $318,240Active4 beds 3 baths2,121 sq. ft.
$318,240Active4 beds 3 baths2,121 sq. ft.8735 Vacek Crossing Way, Richmond, TX 77469
MLS# 15020986Listed by: STARLIGHT HOMES - Open Sun, 2 to 4pmNew
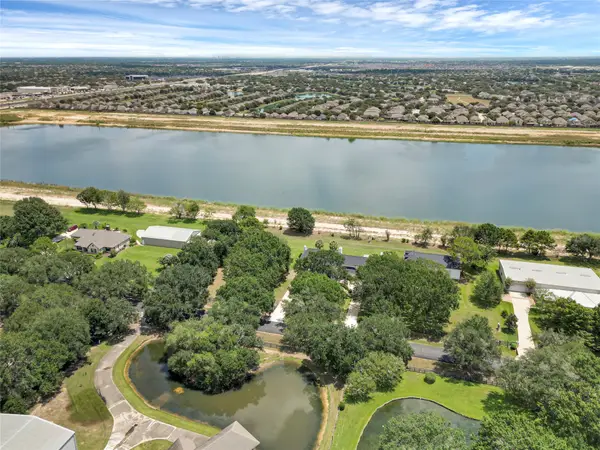 $1,395,000Active4 beds 5 baths4,098 sq. ft.
$1,395,000Active4 beds 5 baths4,098 sq. ft.45 E Kitty Hawk Street, Richmond, TX 77406
MLS# 22680678Listed by: HOME DREAM SOLUTIONS - New
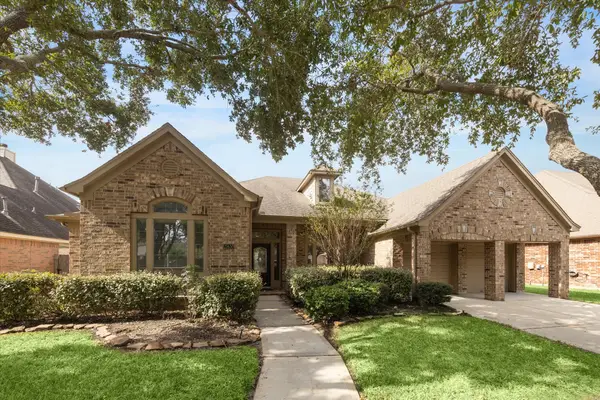 $463,000Active4 beds 3 baths3,158 sq. ft.
$463,000Active4 beds 3 baths3,158 sq. ft.25630 Creston Meadow Drive, Richmond, TX 77406
MLS# 45363086Listed by: RADIUS - HOUSTON - New
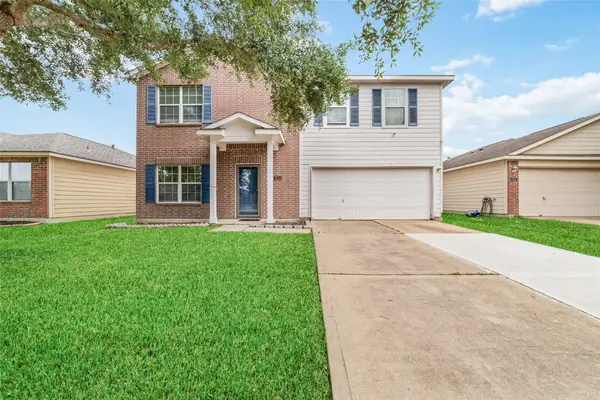 $272,000Active3 beds 3 baths2,178 sq. ft.
$272,000Active3 beds 3 baths2,178 sq. ft.3810 Cloudbluff Lane, Richmond, TX 77469
MLS# 91520663Listed by: 5TH STREAM REALTY - New
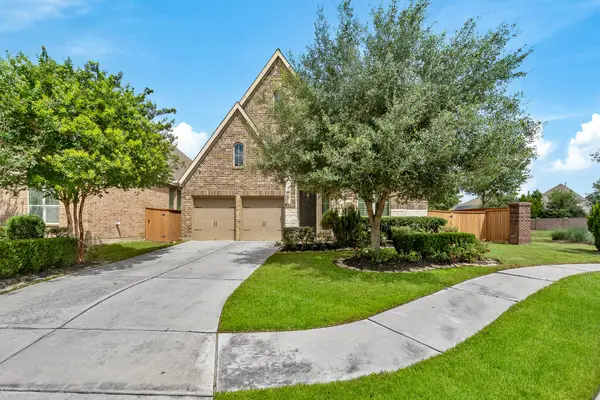 $699,990Active4 beds 4 baths3,442 sq. ft.
$699,990Active4 beds 4 baths3,442 sq. ft.10810 Croftmore Drive, Richmond, TX 77407
MLS# 2660500Listed by: CORE PROPERTIES
