7818 Pacific Spring Lane, Richmond, TX 77407
Local realty services provided by:Better Homes and Gardens Real Estate Gary Greene
Listed by: joanna naranjo
Office: crown eagle realty
MLS#:74233889
Source:HARMLS
Price summary
- Price:$529,000
- Price per sq. ft.:$160.3
- Monthly HOA dues:$66.67
About this home
Lovely 1-story home w split plan in the highly sought after subdivision of Lakemont. Don’t let this 3300sq ft home deceive you as it may look small from the outside, but it is huge & spacious on the inside featuring 5 well sized bedrooms, 3 full baths, a study w/French doors & a flex room! Oversized Formal living room, family room & dining area. Bright & ample kitchen w/an island, plenty of cabinet space, granite countertops, cooktop, stainless steel oven & French door refrigerator. High ceilings throughout home w/ceilings fans in all rooms. Master bathroom features double sinks w/vanity area, separate shower & nicely sized soaking tub; a linen closet & huge walk-in closet w/built in shelves. Enjoy no back neighbors & plenty of yard space, perfect for family gatherings. The neighborhood offers multiple parks, pools, tennis/basketball courts, lakes & walking trails. Newly built community center & park right around the corner. Nearby major shopping centers & Westpark tollway & Hwy 99.
Contact an agent
Home facts
- Year built:2014
- Listing ID #:74233889
- Updated:November 23, 2025 at 04:44 PM
Rooms and interior
- Bedrooms:5
- Total bathrooms:3
- Full bathrooms:3
- Living area:3,300 sq. ft.
Heating and cooling
- Cooling:Central Air, Electric
- Heating:Central, Gas
Structure and exterior
- Roof:Composition
- Year built:2014
- Building area:3,300 sq. ft.
- Lot area:0.24 Acres
Schools
- High school:TOMAS HIGH SCHOOL (LAMAR)
- Middle school:BANKS MIDDLE SCHOOL
- Elementary school:MCNEILL ELEMENTARY SCHOOL
Utilities
- Sewer:Public Sewer
Finances and disclosures
- Price:$529,000
- Price per sq. ft.:$160.3
- Tax amount:$13,457 (2025)
New listings near 7818 Pacific Spring Lane
- New
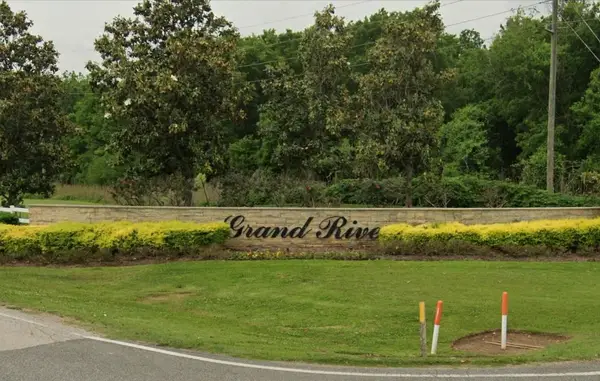 $660,000Active6 Acres
$660,000Active6 Acres3333 Blue Grass Drive, Richmond, TX 77406
MLS# 22135628Listed by: CENTURY 21 OLYMPIAN - TOKE PROPERTIES - New
 $550,000Active5.22 Acres
$550,000Active5.22 Acres3333 Blue Grass, Richmond, TX 77406
MLS# 7608259Listed by: CENTURY 21 OLYMPIAN - TOKE PROPERTIES - New
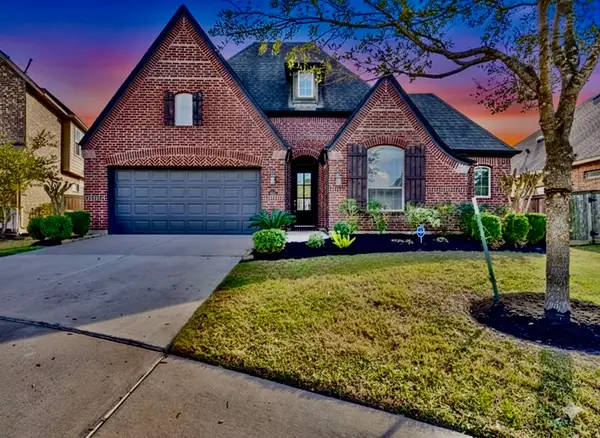 $429,000Active4 beds 3 baths2,390 sq. ft.
$429,000Active4 beds 3 baths2,390 sq. ft.2007 Clyde Falls Drive, Richmond, TX 77469
MLS# 38551947Listed by: TRUST REAL ESTATE - New
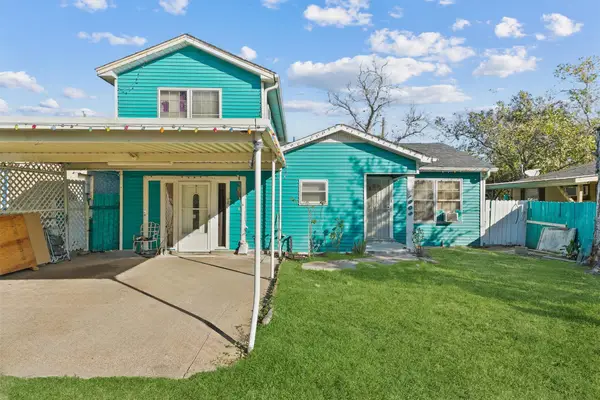 $163,000Active4 beds 2 baths1,292 sq. ft.
$163,000Active4 beds 2 baths1,292 sq. ft.1608 Maiden Lane, Richmond, TX 77469
MLS# 90127832Listed by: K1 REAL ESTATE GROUP - New
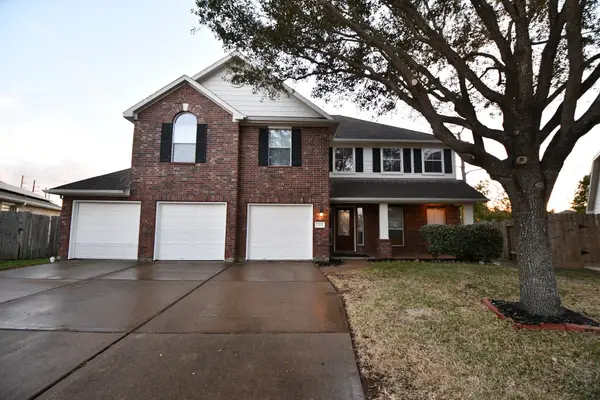 $410,000Active6 beds 5 baths3,076 sq. ft.
$410,000Active6 beds 5 baths3,076 sq. ft.22031 Castle Hawk Trail, Richmond, TX 77407
MLS# 62227658Listed by: ABEL SANCHEZ, BROKER - New
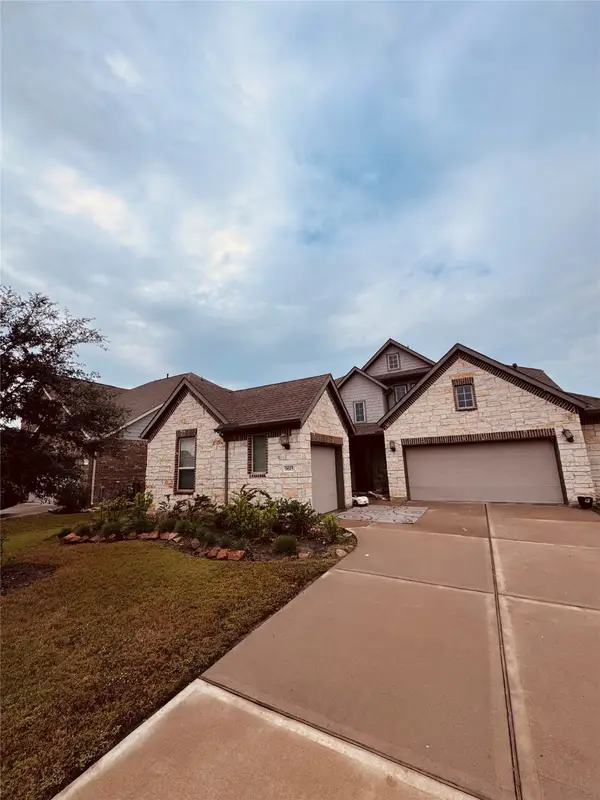 $530,000Active5 beds 5 baths3,388 sq. ft.
$530,000Active5 beds 5 baths3,388 sq. ft.9615 Slumbering Willow Lane, Richmond, TX 77406
MLS# 60474671Listed by: WOLEX PROPERTIES - New
 $385,000Active4 beds 3 baths2,451 sq. ft.
$385,000Active4 beds 3 baths2,451 sq. ft.17327 Aldenwilds Lane, Richmond, TX 77407
MLS# 81841640Listed by: TURNER MANGUM,LLC - New
 $1,180,000Active5 beds 5 baths3,993 sq. ft.
$1,180,000Active5 beds 5 baths3,993 sq. ft.12059 Coplaw Street, Richmond, TX 77407
MLS# 3736759Listed by: RE/MAX FINE PROPERTIES - New
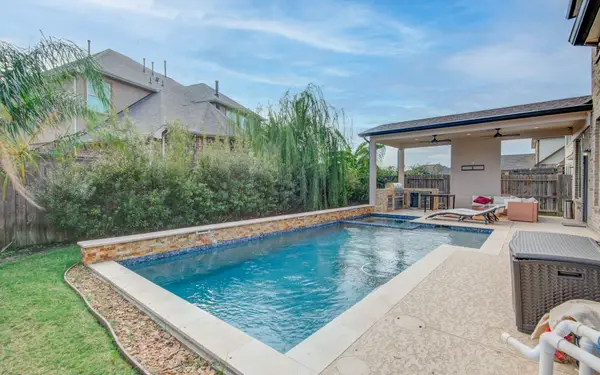 $549,000Active4 beds 4 baths3,158 sq. ft.
$549,000Active4 beds 4 baths3,158 sq. ft.23527 San Ricci Court, Richmond, TX 77406
MLS# 80153844Listed by: TEXAS SIGNATURE REALTY - New
 $260,000Active3 beds 2 baths1,421 sq. ft.
$260,000Active3 beds 2 baths1,421 sq. ft.1714 Martin Springs Lane, Richmond, TX 77469
MLS# 14750824Listed by: KELLER WILLIAMS REALTY SOUTHWEST
