1008 Myers Park Trail, Roanoke, TX 76262
Local realty services provided by:Better Homes and Gardens Real Estate Winans
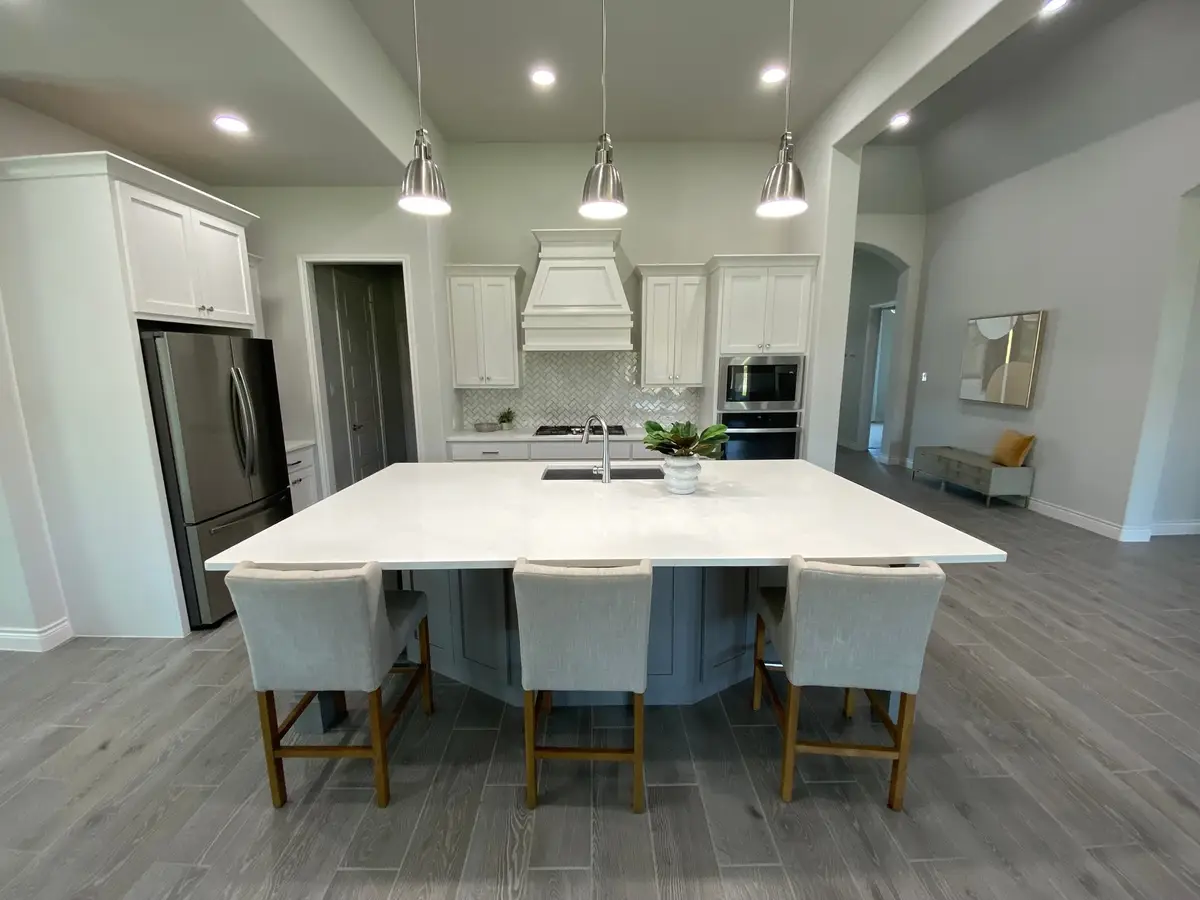
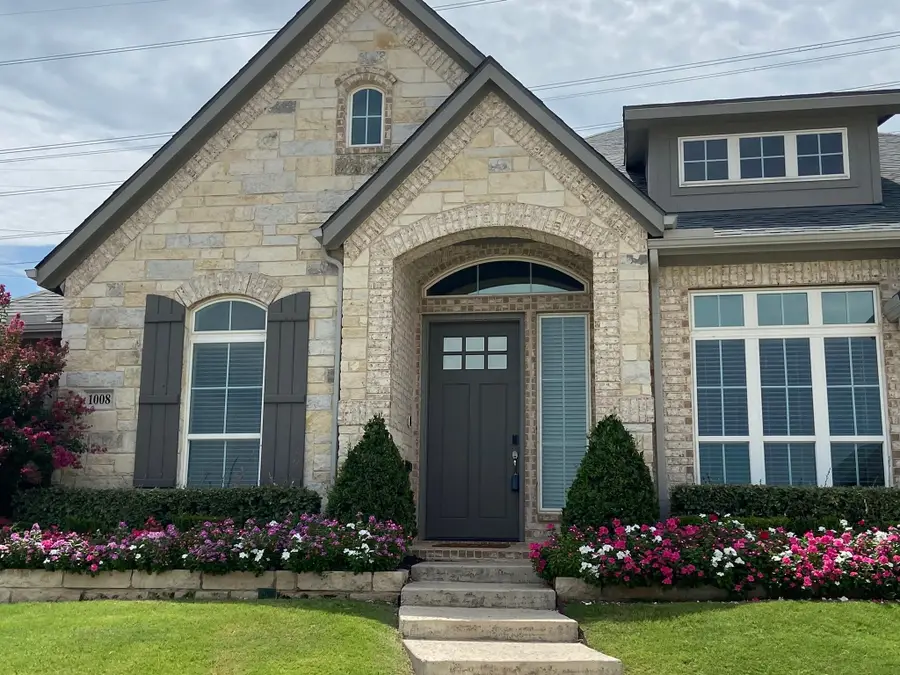

Listed by:carolyn benson972-691-7580
Office:coldwell banker realty
MLS#:21018899
Source:GDAR
Price summary
- Price:$789,000
- Price per sq. ft.:$237.15
- Monthly HOA dues:$110
About this home
This impeccably maintained single-story residence boasts four bedrooms and an expansive three-car garage, situated in the highly desirable Fairway Ranch community. The home showcases premium finishes throughout its spacious floor plan. Upon entry, you are welcomed by soaring ceilings and a wide foyer, complemented by light wood-look tile that extends through all main living areas. The oversized family room seamlessly connects to the kitchen and dining areas, creating an open and inviting atmosphere. The gourmet kitchen is equipped with custom cabinetry, stainless steel appliances, and a large island featuring quartz countertops. Conveniently located near the garage entrance, the pantry and mudroom offer additional functionality. Homeowners will appreciate the dedicated media or game room, ideal for leisure and entertainment. The secluded primary suite is generously sized and includes bay windows overlooking the backyard. The ensuite bathroom features dual closets, separate vanities, as well as a standalone tub and shower. One guest bedroom enjoys a split layout with its own private bath. The office provides ample space and double doors for privacy. Outdoors, the backyard offers substantial green space suitable for recreation, and the covered patio with automated screens allows for comfortable seasonal enjoyment. Community amenities include access to a pool, walking trails, and parks. The property is conveniently located minutes from major highways, upscale dining, and shopping destinations.
Contact an agent
Home facts
- Year built:2018
- Listing Id #:21018899
- Added:13 day(s) ago
- Updated:August 12, 2025 at 10:10 PM
Rooms and interior
- Bedrooms:4
- Total bathrooms:4
- Full bathrooms:3
- Half bathrooms:1
- Living area:3,327 sq. ft.
Heating and cooling
- Cooling:Ceiling Fans, Central Air, Electric
- Heating:Central, Natural Gas
Structure and exterior
- Roof:Composition
- Year built:2018
- Building area:3,327 sq. ft.
- Lot area:0.27 Acres
Schools
- High school:Byron Nelson
- Middle school:John M Tidwell
- Elementary school:Wayne A Cox
Finances and disclosures
- Price:$789,000
- Price per sq. ft.:$237.15
- Tax amount:$13,138
New listings near 1008 Myers Park Trail
- New
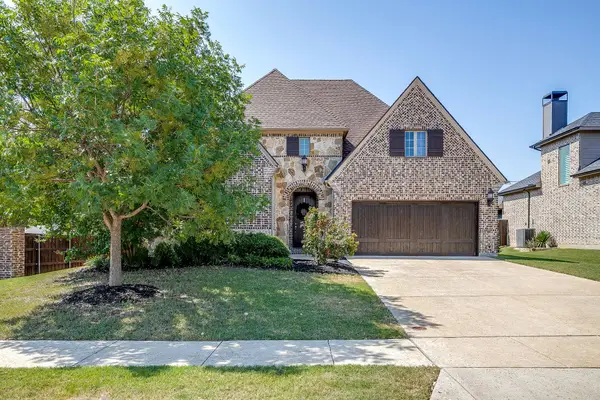 $605,000Active3 beds 3 baths2,607 sq. ft.
$605,000Active3 beds 3 baths2,607 sq. ft.939 Highpoint Way, Roanoke, TX 76262
MLS# 21025654Listed by: BRAY REAL ESTATE-FT WORTH - New
 $469,000Active3 beds 3 baths2,773 sq. ft.
$469,000Active3 beds 3 baths2,773 sq. ft.212 Cortland Circle, Roanoke, TX 76262
MLS# 21021457Listed by: TEAM FREEDOM REAL ESTATE - New
 $589,000Active0.19 Acres
$589,000Active0.19 Acres20 Cardona Drive, Westlake, TX 76262
MLS# 21029659Listed by: SYNERGY REALTY - Open Sun, 1 to 3pmNew
 $409,000Active4 beds 2 baths1,921 sq. ft.
$409,000Active4 beds 2 baths1,921 sq. ft.220 Benton Drive, Roanoke, TX 76262
MLS# 20999966Listed by: JPAR GRAPEVINE EAST - New
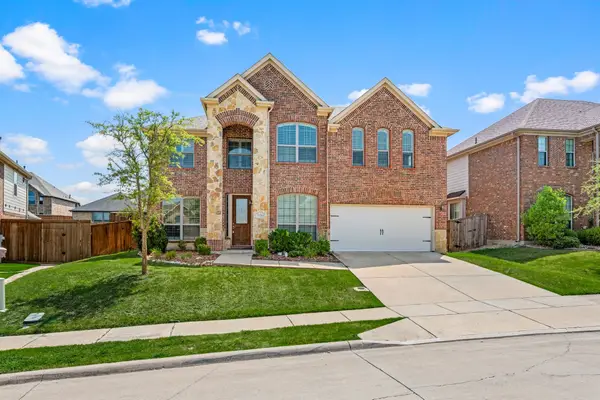 $525,000Active4 beds 3 baths2,947 sq. ft.
$525,000Active4 beds 3 baths2,947 sq. ft.1104 Bentley Drive, Roanoke, TX 76262
MLS# 21025093Listed by: CENTURY 21 MIKE BOWMAN, INC. - Open Sun, 2 to 4pmNew
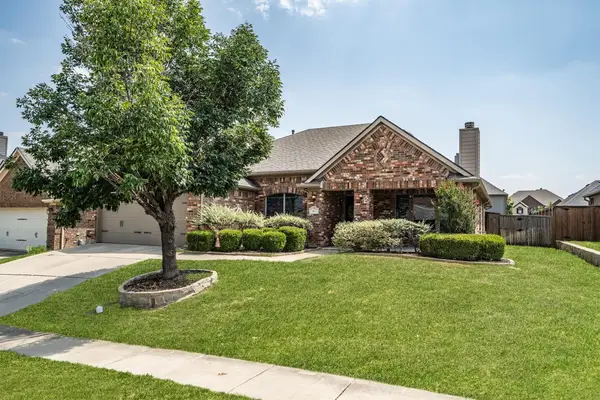 $450,000Active4 beds 2 baths2,067 sq. ft.
$450,000Active4 beds 2 baths2,067 sq. ft.427 Brighton Street, Roanoke, TX 76262
MLS# 21016044Listed by: MAGNOLIA REALTY  $547,700Active4 beds 3 baths3,017 sq. ft.
$547,700Active4 beds 3 baths3,017 sq. ft.1003 Brighton Street, Roanoke, TX 76262
MLS# 21016029Listed by: COLDWELL BANKER REALTY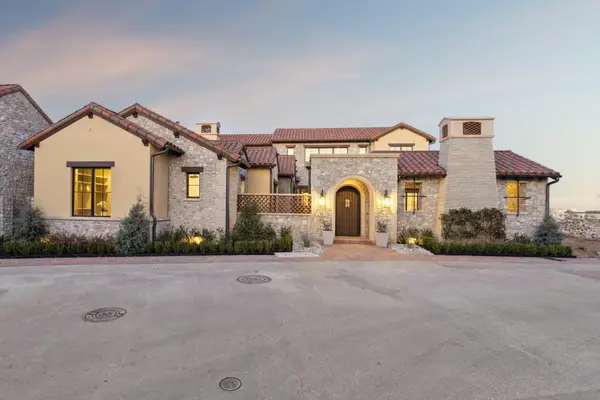 $3,696,050Active5 beds 6 baths5,098 sq. ft.
$3,696,050Active5 beds 6 baths5,098 sq. ft.12 Cardona Drive, Westlake, TX 76262
MLS# 21019779Listed by: COMPASS RE TEXAS, LLC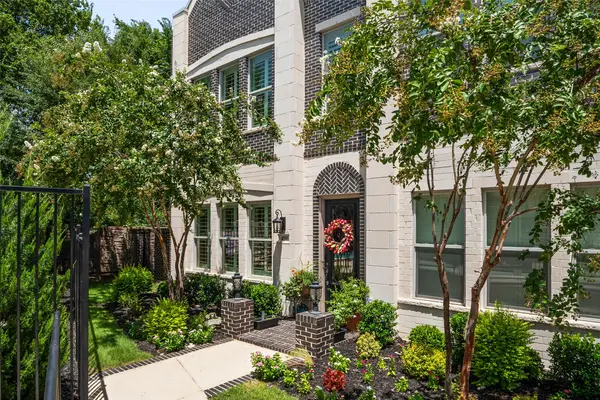 $640,000Active3 beds 3 baths1,631 sq. ft.
$640,000Active3 beds 3 baths1,631 sq. ft.400 Crockett Circle, Roanoke, TX 76262
MLS# 21006634Listed by: KELLER WILLIAMS REALTY

