1317 Highpoint Way, Roanoke, TX 76262
Local realty services provided by:Better Homes and Gardens Real Estate Senter, REALTORS(R)
Listed by:daphne zollinger940-300-0003
Office:daphne real estate llc.
MLS#:21067940
Source:GDAR
Price summary
- Price:$750,000
- Price per sq. ft.:$212.22
- Monthly HOA dues:$101
About this home
Welcome to 1317 Highpoint Way, a stunning one-story home in the highly desirable Fairway Ranch community of Roanoke, Texas. This master-planned neighborhood is known for its greenbelts, walking trails, and community charm, with quick access to Roanoke’s dining scene and the DFW metroplex.
Step inside through the arched front door to a bright foyer leading to an office with French doors. A clever framed doorway can connect this space to an en suite bedroom, perfect for a private guest suite or in-law retreat. The home offers three bedrooms, three full baths, two living areas, plus an office—providing flexible spaces for every need.
The open-concept kitchen, dining, and family room is the true heart of the home. Vaulted ceilings with wood beams and large sliding glass doors create an airy, inviting space. The kitchen features a quartz-topped island, abundant cabinetry, and stainless appliances. A stylish dry bar with wine fridge adds a touch of luxury for entertaining.
The primary suite is a private retreat with a spa-like bath and spacious walk-in closet. The second bedroom includes its own en suite bath, while the third bedroom is conveniently located near an additional hall bath.
Outdoors, a resort-style pool with infinity-edge hot tub sets the stage for relaxation and entertaining. The covered patio extends the living space, making it ideal for gatherings year-round.
Additional highlights include upgraded lighting, wood-look tile floors, and a thoughtfully designed layout that blends elegance with functionality. Fairway Ranch offers exceptional community amenities, making this property the perfect balance of comfort, style, and location.
Contact an agent
Home facts
- Year built:2020
- Listing ID #:21067940
- Added:1 day(s) ago
- Updated:September 27, 2025 at 11:46 AM
Rooms and interior
- Bedrooms:3
- Total bathrooms:3
- Full bathrooms:3
- Living area:3,534 sq. ft.
Heating and cooling
- Cooling:Ceiling Fans, Central Air, Electric
- Heating:Central, Electric
Structure and exterior
- Roof:Composition
- Year built:2020
- Building area:3,534 sq. ft.
- Lot area:0.26 Acres
Schools
- High school:Byron Nelson
- Middle school:John M Tidwell
- Elementary school:Wayne A Cox
Finances and disclosures
- Price:$750,000
- Price per sq. ft.:$212.22
- Tax amount:$13,283
New listings near 1317 Highpoint Way
- New
 $429,000Active4 beds 3 baths2,530 sq. ft.
$429,000Active4 beds 3 baths2,530 sq. ft.424 Indian Trail Road, Roanoke, TX 76262
MLS# 21069183Listed by: DFW REALTY GROUP - Open Sat, 1 to 3pmNew
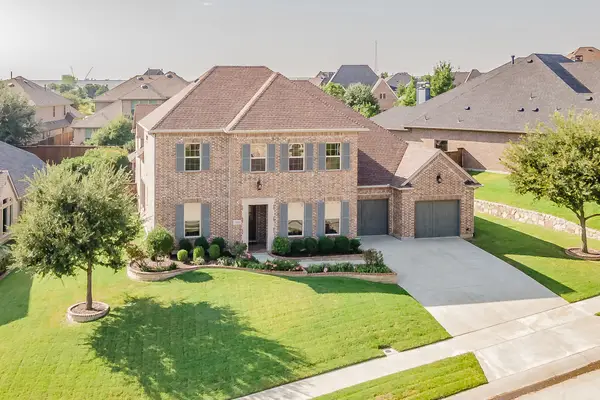 $899,000Active4 beds 5 baths3,946 sq. ft.
$899,000Active4 beds 5 baths3,946 sq. ft.1008 Broadmoor Way, Roanoke, TX 76262
MLS# 21064035Listed by: COLDWELL BANKER APEX, REALTORS - Open Sun, 1 to 3pmNew
 $699,000Active5 beds 4 baths2,850 sq. ft.
$699,000Active5 beds 4 baths2,850 sq. ft.1729 Halifax Street, Roanoke, TX 76262
MLS# 21061244Listed by: KELLER WILLIAMS REALTY - Open Sat, 12 to 3pmNew
 $829,900Active4 beds 4 baths3,186 sq. ft.
$829,900Active4 beds 4 baths3,186 sq. ft.1117 Broadmoor Way, Roanoke, TX 76262
MLS# 21053231Listed by: BHHS PREMIER PROPERTIES - New
 $450,000Active2 beds 1 baths1,599 sq. ft.
$450,000Active2 beds 1 baths1,599 sq. ft.401 Main Street, Roanoke, TX 76262
MLS# 21060096Listed by: EBBY HALLIDAY, REALTORS 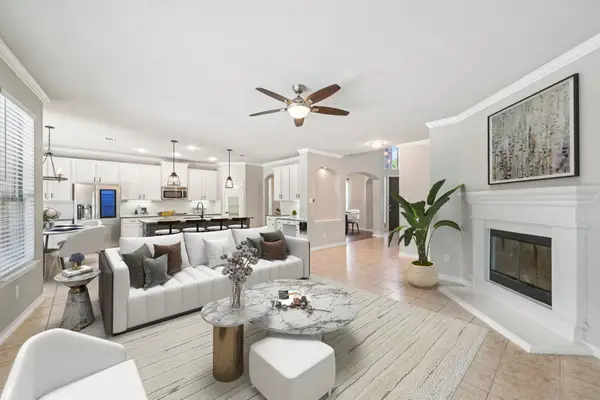 $699,000Active4 beds 4 baths4,340 sq. ft.
$699,000Active4 beds 4 baths4,340 sq. ft.451 Bristol Street, Roanoke, TX 76262
MLS# 21052069Listed by: ORCHARD BROKERAGE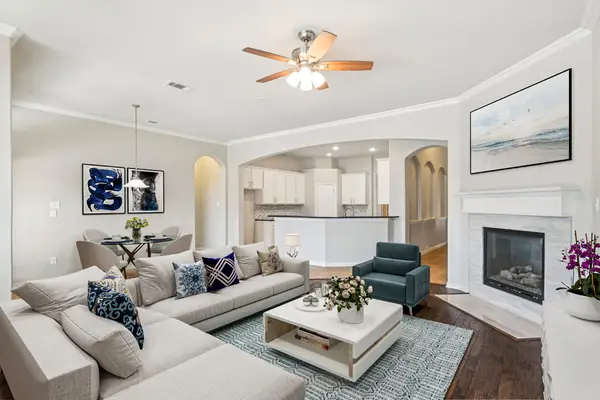 $658,000Active3 beds 3 baths3,248 sq. ft.
$658,000Active3 beds 3 baths3,248 sq. ft.428 Hackworth Street, Roanoke, TX 76262
MLS# 21053913Listed by: ORCHARD BROKERAGE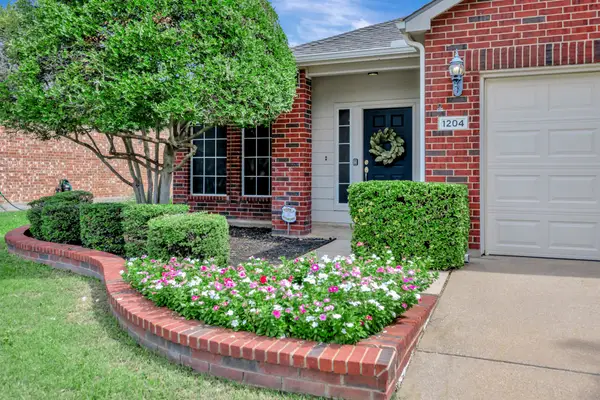 $375,000Pending3 beds 2 baths1,854 sq. ft.
$375,000Pending3 beds 2 baths1,854 sq. ft.1204 Riverside Road, Roanoke, TX 76262
MLS# 21052929Listed by: TENPENNY REALTY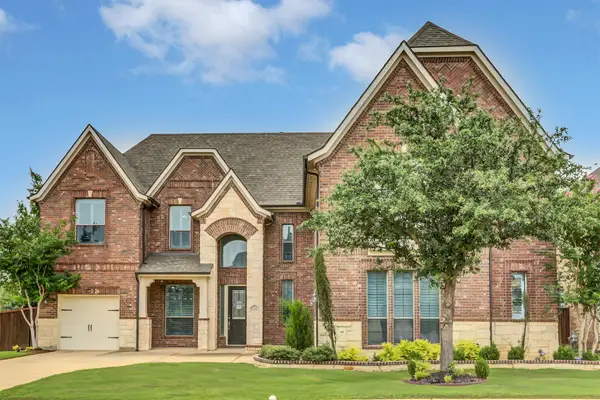 $739,900Active4 beds 4 baths4,476 sq. ft.
$739,900Active4 beds 4 baths4,476 sq. ft.410 Aylesbury Court, Roanoke, TX 76262
MLS# 21048013Listed by: WILLIAM J. CONNELLY
