428 Hackworth Street, Roanoke, TX 76262
Local realty services provided by:Better Homes and Gardens Real Estate The Bell Group
Listed by: clarissa jackson347-359-1429
Office: orchard brokerage
MLS#:21053913
Source:GDAR
Price summary
- Price:$630,000
- Price per sq. ft.:$193.97
- Monthly HOA dues:$43.33
About this home
SELLER PREFERED LENDER OFFERS $6,000 IN CONCESSIONS FOR RATE BUY DOWN!
Welcome to this beautiful home located in the highly desirable Briarwyck community of Roanoke, TX—just minutes from I-35, premier shopping, dining, and excellent Northwest ISD schools. This thoughtfully designed home features 3 bedrooms, 2.5 bathrooms, a dedicated home office, formal dining room, bonus room, and a separate media room—providing a flexible floorplan ideal for work, play, and entertaining.
The private home office at the front of the home includes custom built-in murphy bed, perfect for remote work and guests. The elegant formal dining room is ideal for hosting special occasions and holiday meals.
The open-concept living room offers a cozy fireplace, views of the backyard, and seamless flow into the kitchen and breakfast nook. The kitchen features a center island, pantry, and abundant cabinet space for everyday living and entertaining.
The spacious primary suite is a private retreat with a soaking tub, glass-enclosed shower, dual vanities, and dual walk-in closets. Two secondary bedrooms are served by a full bathroom with a walk-in shower.
This home also includes a bonus room, perfect for a playroom, gym, or hobby space, along with a dedicated media room for movie nights or watching the big game. This home comes with all the media room furniture and equipment to make your move a breeze.
The fenced backyard includes a swim spa, an extended covered patio, ideal for relaxing or entertaining, plus a storage shed for additional convenience.
As a resident of Briarwyck, you'll enjoy access to a host of community amenities, including a resort-style pool, playgrounds, greenbelts and walking trails, and beautifully maintained common areas. The community is known for its peaceful surroundings and easy access to parks and major roadways.
Discounted rate options and no lender fee future refinancing may be available for qualified buyers of this home.
Contact an agent
Home facts
- Year built:2011
- Listing ID #:21053913
- Added:95 day(s) ago
- Updated:December 14, 2025 at 12:43 PM
Rooms and interior
- Bedrooms:3
- Total bathrooms:3
- Full bathrooms:2
- Half bathrooms:1
- Living area:3,248 sq. ft.
Heating and cooling
- Cooling:Ceiling Fans, Central Air
- Heating:Natural Gas
Structure and exterior
- Year built:2011
- Building area:3,248 sq. ft.
- Lot area:0.2 Acres
Schools
- High school:Byron Nelson
- Middle school:Medlin
- Elementary school:Roanoke
Finances and disclosures
- Price:$630,000
- Price per sq. ft.:$193.97
- Tax amount:$9,483
New listings near 428 Hackworth Street
- New
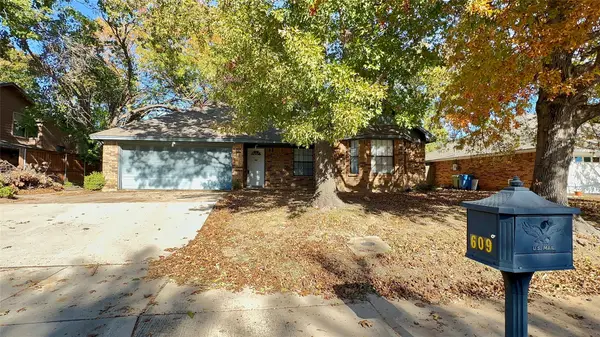 $315,000Active3 beds 2 baths1,314 sq. ft.
$315,000Active3 beds 2 baths1,314 sq. ft.609 Main Street, Roanoke, TX 76262
MLS# 21129987Listed by: HOMESMART STARS - New
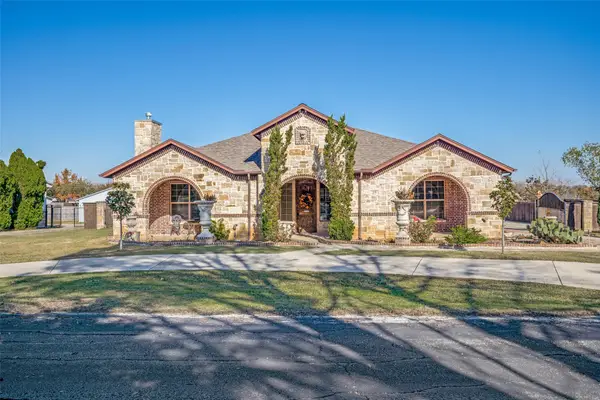 $725,000Active3 beds 3 baths2,604 sq. ft.
$725,000Active3 beds 3 baths2,604 sq. ft.308 Sheri Lane, Roanoke, TX 76262
MLS# 21129990Listed by: LPT REALTY, LLC - New
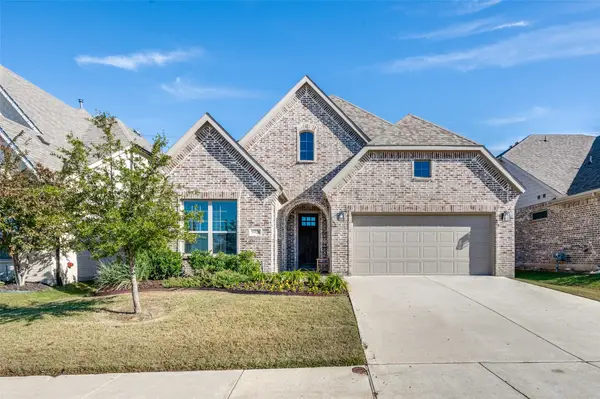 $515,000Active3 beds 2 baths2,168 sq. ft.
$515,000Active3 beds 2 baths2,168 sq. ft.14328 Padden Park Lane, Roanoke, TX 76262
MLS# 21121856Listed by: CHRISTIES LONE STAR - New
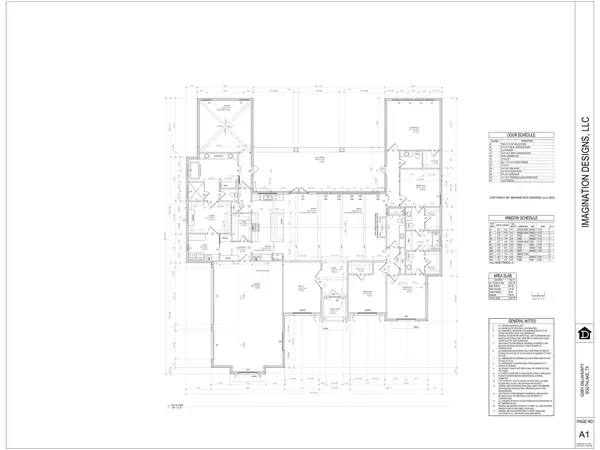 $1,450,000Active4 beds 4 baths3,621 sq. ft.
$1,450,000Active4 beds 4 baths3,621 sq. ft.513 Reed Street, Roanoke, TX 76262
MLS# 21121961Listed by: EBBY HALLIDAY, REALTORS - New
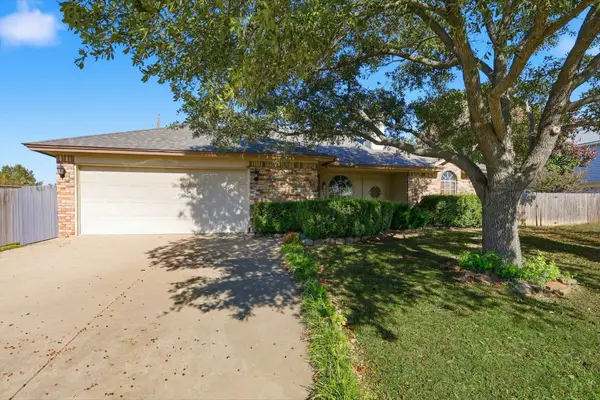 $325,000Active3 beds 2 baths1,557 sq. ft.
$325,000Active3 beds 2 baths1,557 sq. ft.312 Richy Road, Roanoke, TX 76262
MLS# 21125832Listed by: KELLER WILLIAMS REALTY-FM 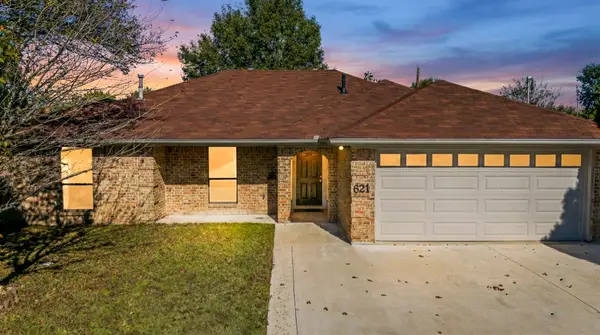 $450,000Active4 beds 2 baths1,772 sq. ft.
$450,000Active4 beds 2 baths1,772 sq. ft.621 Main Street, Roanoke, TX 76262
MLS# 21122581Listed by: KELLER WILLIAMS REALTY $1,365,000Active4 beds 6 baths3,472 sq. ft.
$1,365,000Active4 beds 6 baths3,472 sq. ft.14341 Allen Trail, Roanoke, TX 76262
MLS# 21120995Listed by: REAL BROKER, LLC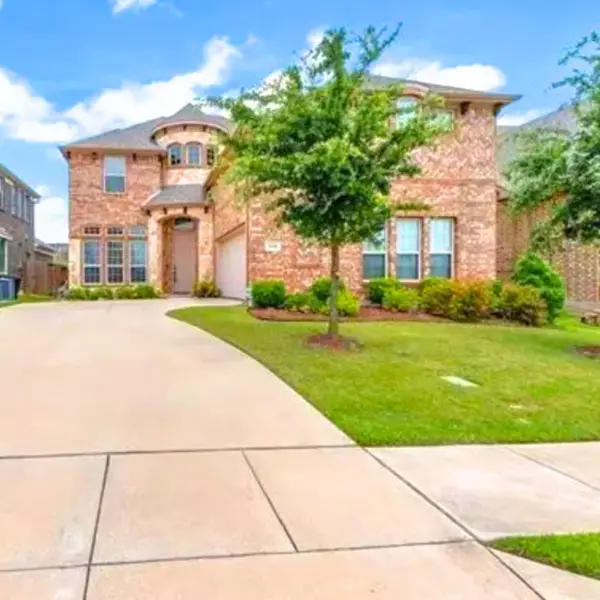 $525,000Active4 beds 4 baths3,333 sq. ft.
$525,000Active4 beds 4 baths3,333 sq. ft.15240 Mallard Creek Street, Roanoke, TX 76262
MLS# 21114333Listed by: HOMECOIN.COM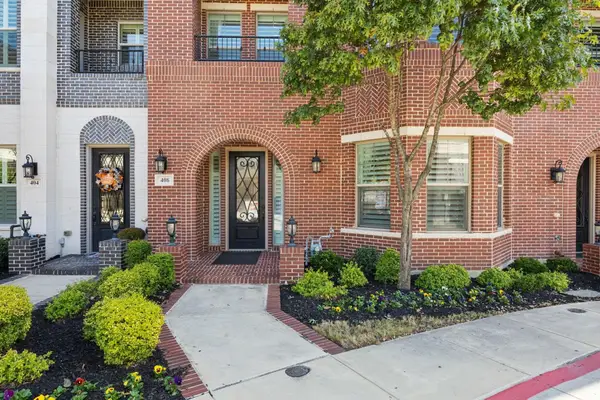 $925,000Active4 beds 5 baths2,863 sq. ft.
$925,000Active4 beds 5 baths2,863 sq. ft.408 Crockett Circle, Roanoke, TX 76262
MLS# 21117615Listed by: EBBY HALLIDAY, REALTORS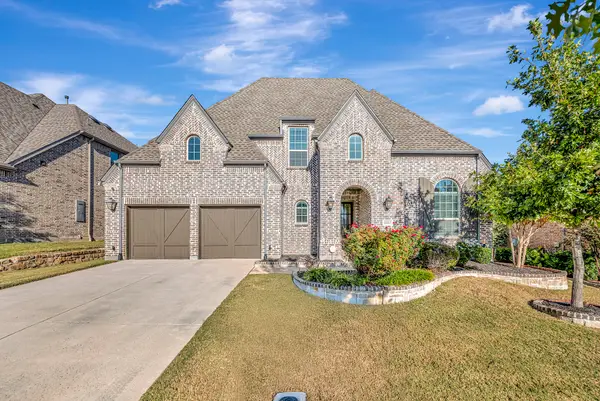 $830,000Active4 beds 5 baths3,629 sq. ft.
$830,000Active4 beds 5 baths3,629 sq. ft.1117 Thornhill Way, Roanoke, TX 76262
MLS# 21111306Listed by: COMPASS RE TEXAS, LLC
