209 Pecan Street, Roanoke, TX 76262
Local realty services provided by:Better Homes and Gardens Real Estate Senter, REALTORS(R)
Listed by: jim baker817-913-7619
Office: signature realty
MLS#:21006952
Source:GDAR
Price summary
- Price:$649,000
- Price per sq. ft.:$263.71
About this home
This updated home is walking distance or a short golf cart ride to Roanoke's restaurant and entertainment downtown area. The neighborhood is also conveniently located close to the city library, gym and work out facility, baseball fields, and public swimming pool. The home features a large family room with fireplace, updated kitchen with quartz counter tops and island. The custom cabinets are quality commercial grade and there are new stainless steel appliances. The flooring is new luxury wood grain LVT in the kitchen, dining, hall and family room, new carpet in the bedrooms and ceramic tiled bathrooms. There is a large master suite split from the other three bedrooms with en suite bathroom that has two sinks and huge custom shower. Master also has a large walk in closet. The second master bedroom also has an en suite bathroom. The third bathroom is updated and shared by the third and fourth bedroom. A powder bath is next to the family room. The nice sized laundry room with built in cabinets connects to the kitchen and garage. Included in the updates is all new plumbing, electrical, HVAC and roof. The garage is large enough for one vehicle and a golf cart. New wood fencing provides privacy in the back yard.
Contact an agent
Home facts
- Year built:1963
- Listing ID #:21006952
- Added:114 day(s) ago
- Updated:November 21, 2025 at 10:54 PM
Rooms and interior
- Bedrooms:4
- Total bathrooms:4
- Full bathrooms:3
- Half bathrooms:1
- Living area:2,461 sq. ft.
Heating and cooling
- Cooling:Ceiling Fans, Central Air, Electric
- Heating:Central, Fireplaces, Natural Gas
Structure and exterior
- Roof:Composition
- Year built:1963
- Building area:2,461 sq. ft.
- Lot area:0.22 Acres
Schools
- High school:Byron Nelson
- Middle school:Medlin
- Elementary school:Roanoke
Finances and disclosures
- Price:$649,000
- Price per sq. ft.:$263.71
- Tax amount:$5,033
New listings near 209 Pecan Street
- New
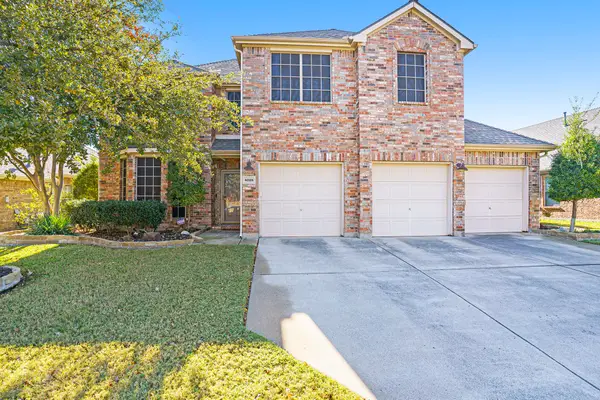 $479,000Active4 beds 4 baths2,920 sq. ft.
$479,000Active4 beds 4 baths2,920 sq. ft.4028 Burwood Drive, Roanoke, TX 76262
MLS# 21114817Listed by: MARK SPAIN REAL ESTATE - Open Sat, 12 to 2pmNew
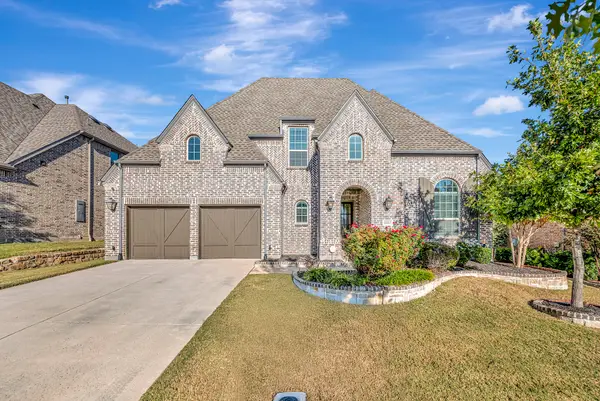 $830,000Active4 beds 5 baths3,629 sq. ft.
$830,000Active4 beds 5 baths3,629 sq. ft.1117 Thornhill Way, Roanoke, TX 76262
MLS# 21111306Listed by: COMPASS RE TEXAS, LLC - New
 $725,000Active3 beds 3 baths2,462 sq. ft.
$725,000Active3 beds 3 baths2,462 sq. ft.1129 Highpoint Way, Roanoke, TX 76262
MLS# 21114505Listed by: COMPASS RE TEXAS, LLC - Open Sat, 12 to 3pmNew
 $425,000Active3 beds 2 baths1,827 sq. ft.
$425,000Active3 beds 2 baths1,827 sq. ft.14329 Tupper Trail, Fort Worth, TX 76262
MLS# 21115004Listed by: AGAPE AND ASSOCIATES LLC - New
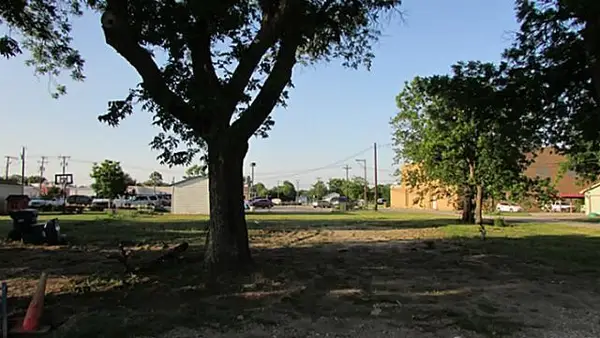 $565,000Active0.24 Acres
$565,000Active0.24 Acres207 Main Street, Roanoke, TX 76262
MLS# 21115381Listed by: EBBY HALLIDAY, REALTORS - New
 $459,000Active3 beds 2 baths1,842 sq. ft.
$459,000Active3 beds 2 baths1,842 sq. ft.328 Cortland Circle, Roanoke, TX 76262
MLS# 21111854Listed by: REAL BROKER, LLC - Open Sat, 1am to 3pmNew
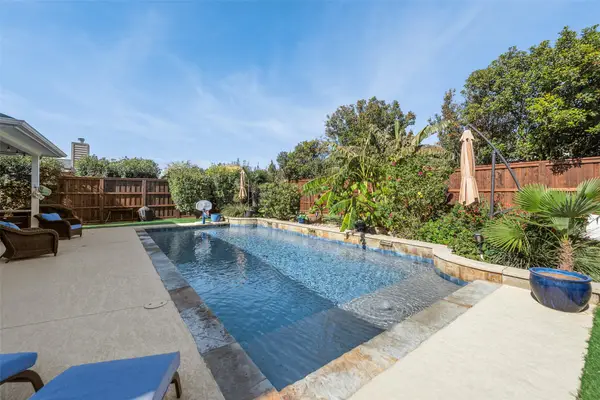 $569,990Active4 beds 3 baths2,583 sq. ft.
$569,990Active4 beds 3 baths2,583 sq. ft.221 Wenrick Drive, Roanoke, TX 76262
MLS# 21108007Listed by: TEXAS PROPERTIES - New
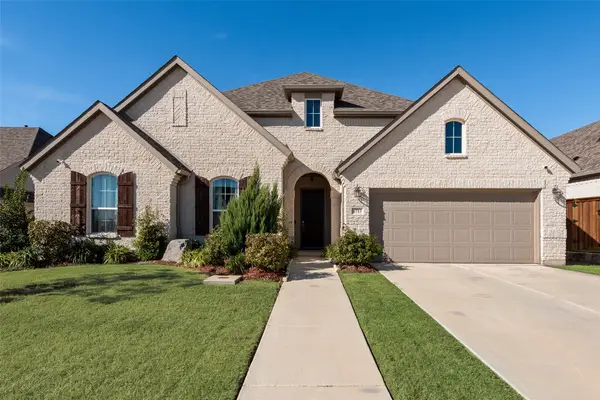 $685,000Active4 beds 3 baths2,534 sq. ft.
$685,000Active4 beds 3 baths2,534 sq. ft.4713 Valley Peak Cove, Flower Mound, TX 76262
MLS# 21107825Listed by: BERKSHIRE HATHAWAYHS PENFED TX - New
 $475,000Active4 beds 3 baths2,410 sq. ft.
$475,000Active4 beds 3 baths2,410 sq. ft.631 Allister Court, Roanoke, TX 76262
MLS# 21111928Listed by: KELLER WILLIAMS REALTY DPR - New
 $1,180,000Active4 beds 4 baths3,517 sq. ft.
$1,180,000Active4 beds 4 baths3,517 sq. ft.504 Main Street, Roanoke, TX 76262
MLS# 21105926Listed by: ENGEL&VOLKERS DALLAS SOUTHLAKE
