3061 Cr 61, Robstown, TX 78380
Local realty services provided by:Better Homes and Gardens Real Estate Saenz & Associates
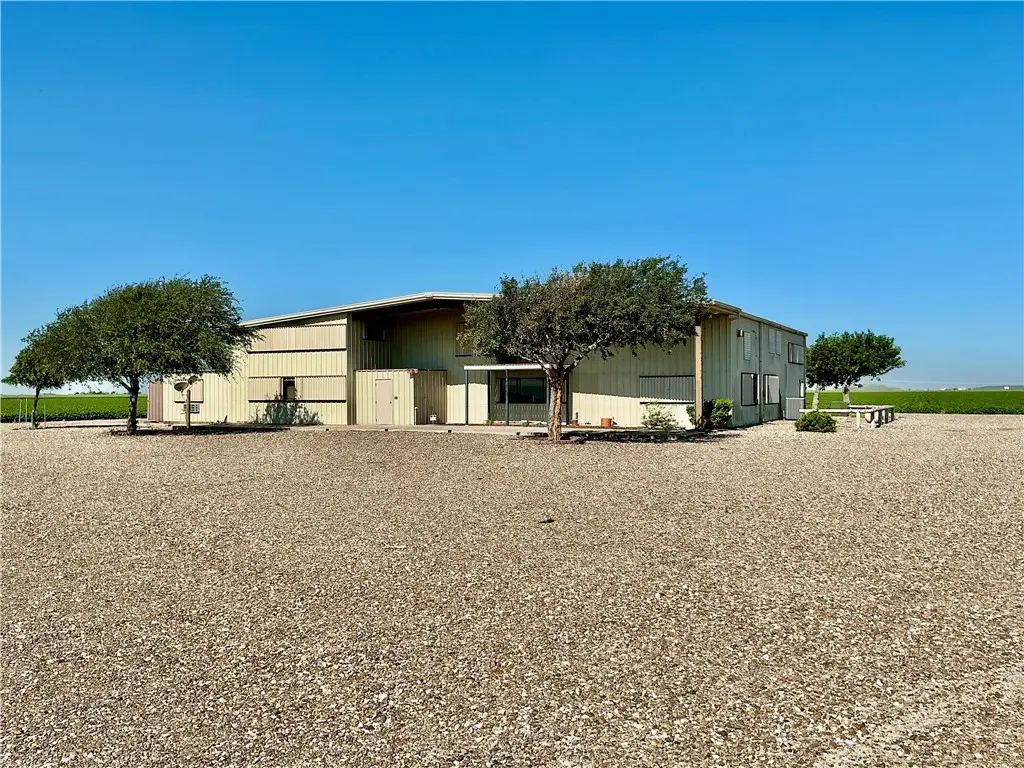
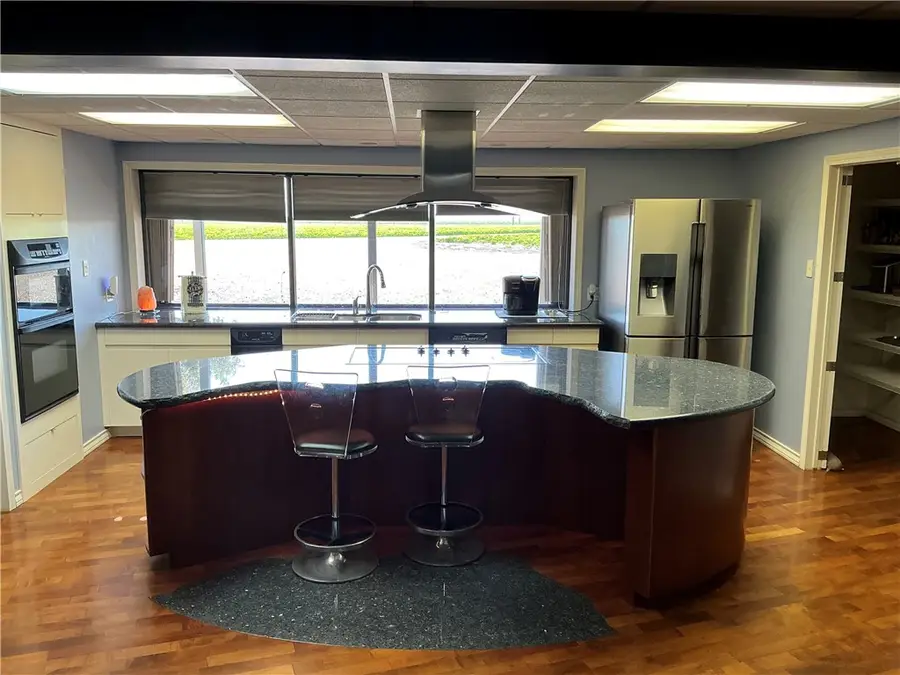
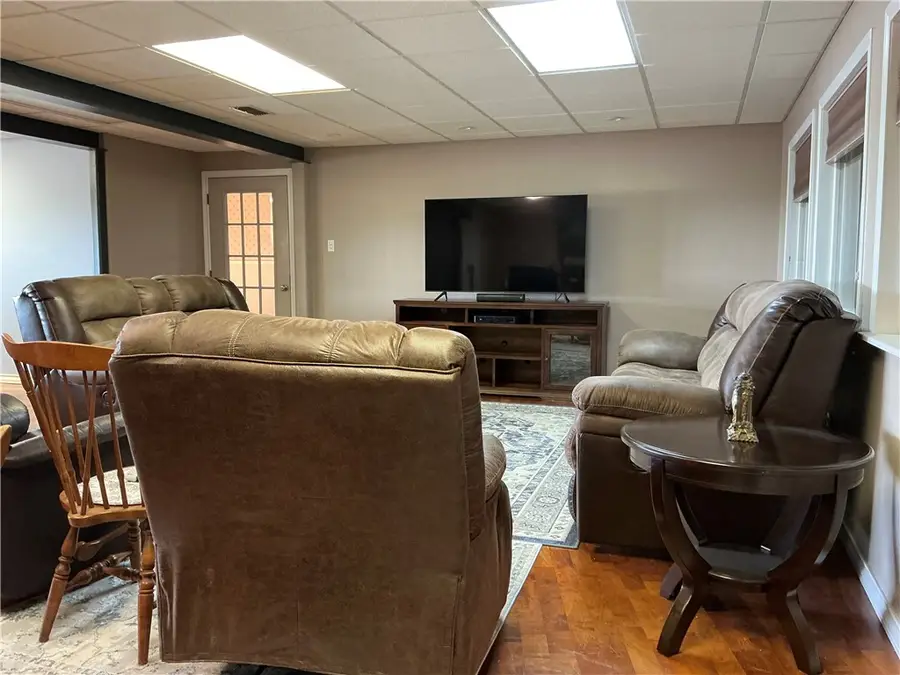
Listed by:kelli risinger
Office:risinger realty
MLS#:459961
Source:South Texas MLS
Price summary
- Price:$650,000
- Price per sq. ft.:$251.74
About this home
Discover refined country living in this custom barndominium, perfectly situated next to 552 (+-) acres of private farmland yet just minutes from town. Built in 1991 and meticulously renovated over thirty years, this home blends rustic charm with modern luxury. The heart of the home is an expansive open-concept living area and kitchen, ideal for entertaining. The kitchen boasts a large walk in pantry, custom cabinetry, solid mesquite wood floors, and huge windows offering sweeping views for miles. Gather friends in the large game room or by one of two cozy wood-burning fireplaces, with easy access to a private backyard. The main suite features a spacious walk-in closet and a recently remodeled bathroom with double vanities. The guest suite offers its own private bathroom, complete with a jacuzzi tub, shower tower, marble floors and extra vanity space. Beyond the living quarters, a woodworker's dream shop awaits, complete with ample room, cabinetry, and shelving. This property also presents opportunities for RV storage, farming equipment, or other large toys. Covered parking in the back provides RV plugs and plenty of shade, perfect for working on vehicles or enjoying stunning sunsets across the 500 plus acre landscape. Three large barns, including an 80x80 metal building, offer rental income potential for equipment storage. The surrounding land is perfectly suited for cattle, horses, or other livestock, with a dedicated barn for feed storage and FFA projects. This unique property truly offers the best of country living with unparalleled versatility and income generating possibilities.
Contact an agent
Home facts
- Year built:1991
- Listing Id #:459961
- Added:74 day(s) ago
- Updated:August 21, 2025 at 07:40 AM
Rooms and interior
- Bedrooms:3
- Total bathrooms:2
- Full bathrooms:2
- Living area:2,582 sq. ft.
Heating and cooling
- Cooling:Central Air
- Heating:Central, Electric, Propane
Structure and exterior
- Roof:Metal
- Year built:1991
- Building area:2,582 sq. ft.
- Lot area:13.77 Acres
Schools
- High school:West Oso
- Middle school:West Oso
- Elementary school:West Oso
Utilities
- Water:Water Available
- Sewer:Septic Available
Finances and disclosures
- Price:$650,000
- Price per sq. ft.:$251.74
New listings near 3061 Cr 61
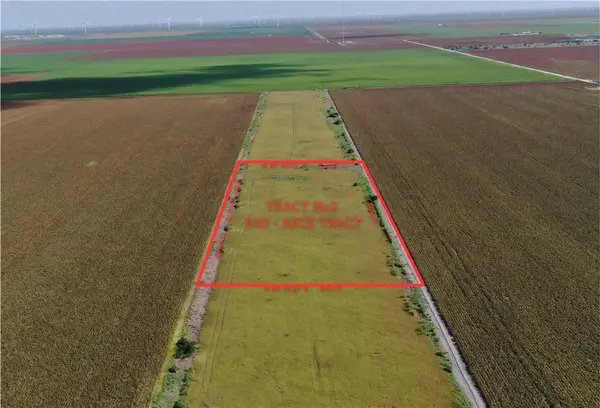 $350,000Active5.5 Acres
$350,000Active5.5 Acres0 County Road 22, Tract 2, Robstown, TX 78380
MLS# 461012Listed by: UPTOWN PROPERTIES PLLC- New
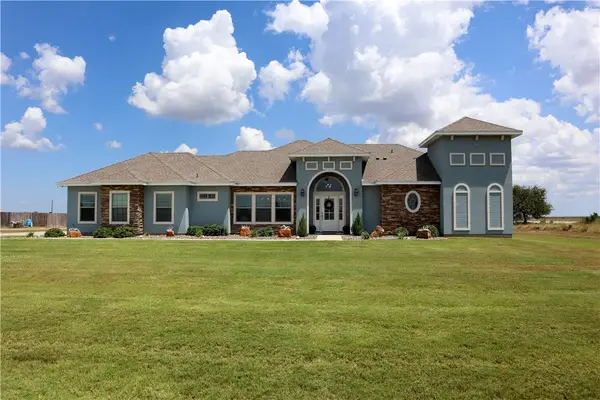 $540,000Active3 beds 2 baths2,140 sq. ft.
$540,000Active3 beds 2 baths2,140 sq. ft.5536 County Road 101, Robstown, TX 78380
MLS# 463565Listed by: UPTOWN PROPERTIES PLLC - New
 $99,000Active3 beds 1 baths1,052 sq. ft.
$99,000Active3 beds 1 baths1,052 sq. ft.1017 Illinois Street, Robstown, TX 78380
MLS# 463529Listed by: MIRABAL MONTALVO & ASSOCIATES - New
 $90,000Active2.5 Acres
$90,000Active2.5 Acres6940 Fm 1833, Robstown, TX 78380
MLS# 463513Listed by: KELLER WILLIAMS COASTAL BEND - - New
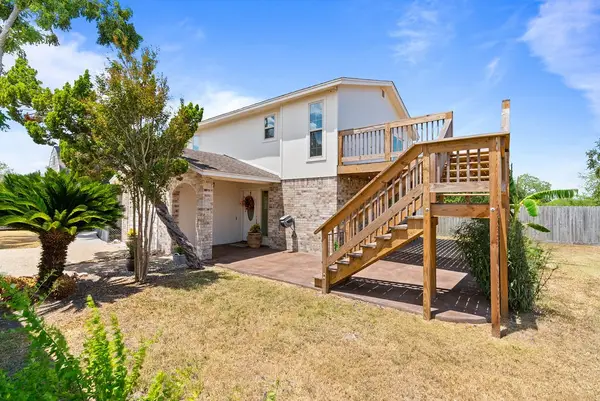 $385,000Active3 beds 2 baths1,517 sq. ft.
$385,000Active3 beds 2 baths1,517 sq. ft.5374 County Road 73a, Robstown, TX 78380
MLS# 463495Listed by: SPEARS & CO REAL ESTATE - New
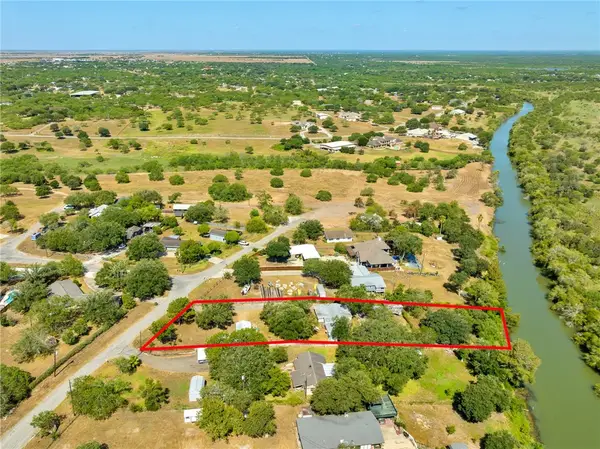 $249,900Active3 beds 2 baths1,367 sq. ft.
$249,900Active3 beds 2 baths1,367 sq. ft.3878 N Riverview Drive, Robstown, TX 78380
MLS# 463241Listed by: NATIONAL ONE REALTY - New
 $80,000Active2 Acres
$80,000Active2 Acres0 Cr-40, Robstown, TX 78380
MLS# 463239Listed by: EXP REALTY LLC 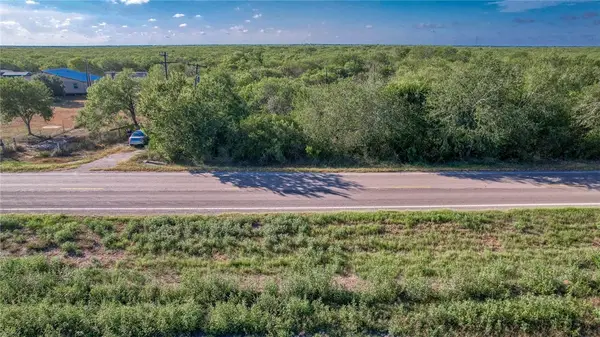 $115,000Active2.5 Acres
$115,000Active2.5 Acres0 Fm Rd 70, Robstown, TX 78380
MLS# 463145Listed by: KM PREMIER REAL ESTATE $360,670Active4 beds 2 baths1,796 sq. ft.
$360,670Active4 beds 2 baths1,796 sq. ft.3550 Sepehr Lake Drive, Robstown, TX 78380
MLS# 463127Listed by: MIRABAL MONTALVO & ASSOCIATES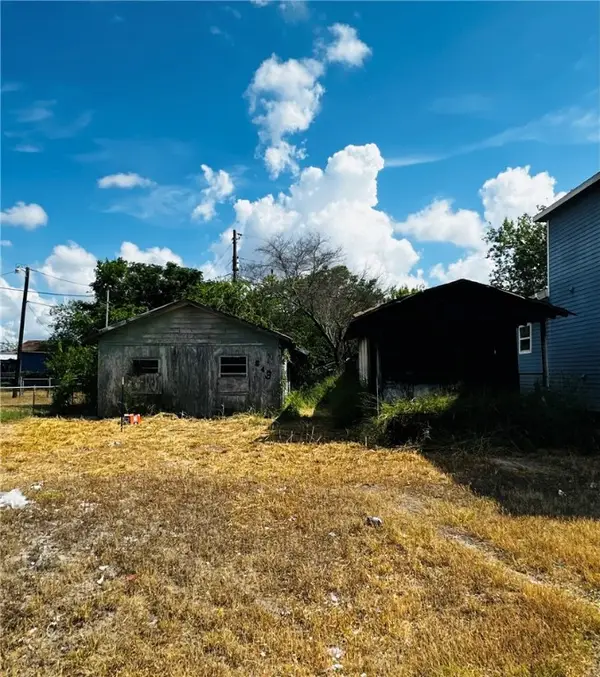 $35,000Active2 beds 1 baths1,376 sq. ft.
$35,000Active2 beds 1 baths1,376 sq. ft.943 Chapa Street, Robstown, TX 78380
MLS# 462494Listed by: KELLER WILLIAMS COASTAL BEND
