10318 Muir Bend Drive, Rosharon, TX 77583
Local realty services provided by:Better Homes and Gardens Real Estate Gary Greene
10318 Muir Bend Drive,Rosharon, TX 77583
$335,711
- 4 Beds
- 2 Baths
- 1,983 sq. ft.
- Single family
- Active
Listed by:monica branch
Office:jla realty
MLS#:34129408
Source:HARMLS
Price summary
- Price:$335,711
- Price per sq. ft.:$169.29
- Monthly HOA dues:$116.25
About this home
This home is ready for your Halloween and Holiday decorations! UPGRADED with an Ultium PowerUP Level 2 EV Charger station! 4 Bedrooms, Primary bathroom w/stand alone shower and a soaking tub, but wait, there's more! You'll have an Home Office/study with French Doors and vaulted ceiling, a formal dining room, ceiling fans in almost every room even on the patio! Stainless steel gas stove, reverse osmosis water softener system, mosquito netting on the back door. Open floor plan concept to give that togetherness vibe when entertaining friends and family. Ring Camera ready for your peace of mind and protection. Sierra Vista offers some fantastic lifestyle amenities including: a heated lazy river, resort-style pool, scenic nature trails and lakes. Get outside and have some fun with the newest crowd favorite Pickleball and enjoy classic bocce ball courts, or take some time explore this BOOMING community. Come home to luxury and relaxation. 10 mins from HEB. Come on home around the Bend!
Contact an agent
Home facts
- Year built:2021
- Listing ID #:34129408
- Updated:September 25, 2025 at 11:12 PM
Rooms and interior
- Bedrooms:4
- Total bathrooms:2
- Full bathrooms:2
- Living area:1,983 sq. ft.
Heating and cooling
- Cooling:Central Air, Electric
- Heating:Central, Gas
Structure and exterior
- Roof:Composition
- Year built:2021
- Building area:1,983 sq. ft.
- Lot area:0.15 Acres
Schools
- High school:IOWA COLONY HIGH SCHOOL
- Middle school:IOWA COLONY JUNIOR HIGH
- Elementary school:NICHOLS MOCK ELEMENTARY
Utilities
- Sewer:Public Sewer
Finances and disclosures
- Price:$335,711
- Price per sq. ft.:$169.29
- Tax amount:$10,618 (2025)
New listings near 10318 Muir Bend Drive
- New
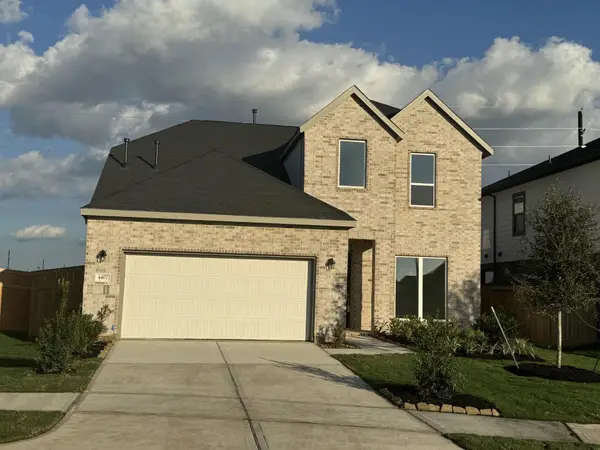 $425,390Active5 beds 4 baths2,726 sq. ft.
$425,390Active5 beds 4 baths2,726 sq. ft.2607 Precious Coral Drive, Rosharon, TX 77583
MLS# 68418000Listed by: LENNAR HOMES VILLAGE BUILDERS, LLC - Open Sat, 12 to 3pmNew
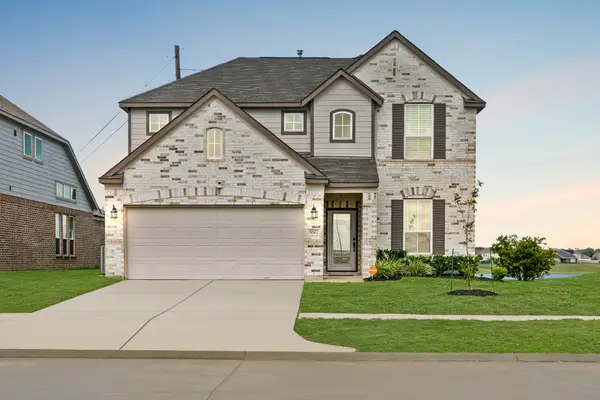 $330,000Active4 beds 3 baths2,836 sq. ft.
$330,000Active4 beds 3 baths2,836 sq. ft.8802 Mallow Rose Way, Rosharon, TX 77583
MLS# 70844623Listed by: EXP REALTY LLC - Open Sun, 2 to 5pmNew
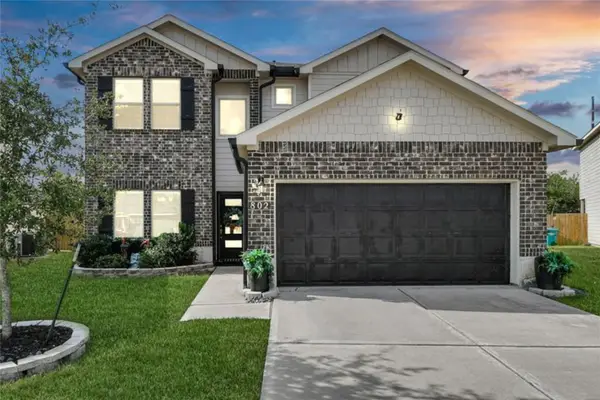 $339,900Active4 beds 4 baths2,495 sq. ft.
$339,900Active4 beds 4 baths2,495 sq. ft.802 Pismo Lane, Rosharon, TX 77583
MLS# 32996304Listed by: EXP REALTY LLC - New
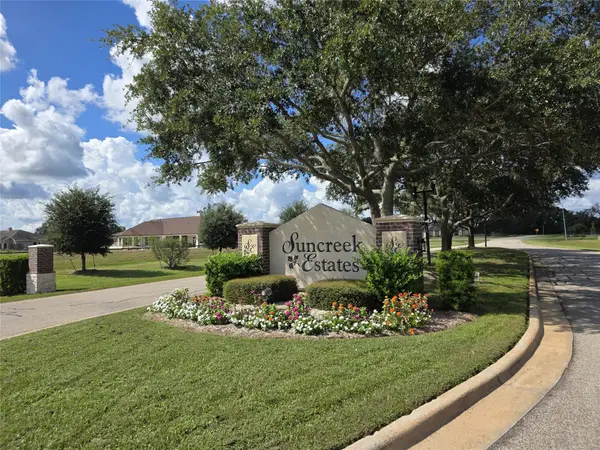 $134,000Active2 Acres
$134,000Active2 Acres17803 Renee Court, Rosharon, TX 77583
MLS# 80263033Listed by: STRIDE REAL ESTATE, LLC - New
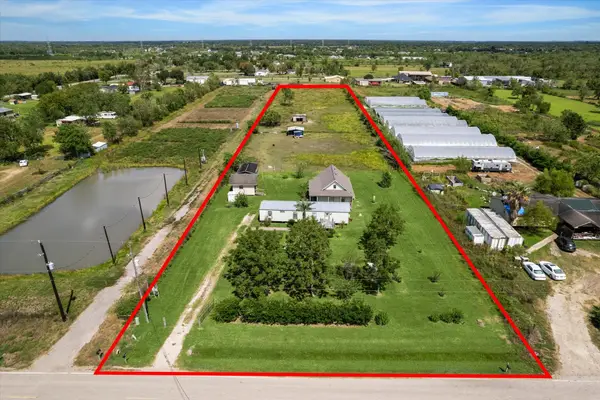 $365,000Active2 beds 1 baths784 sq. ft.
$365,000Active2 beds 1 baths784 sq. ft.6727 County Road 511, Rosharon, TX 77583
MLS# 22049011Listed by: RE/MAX CROSSROADS REALTY - New
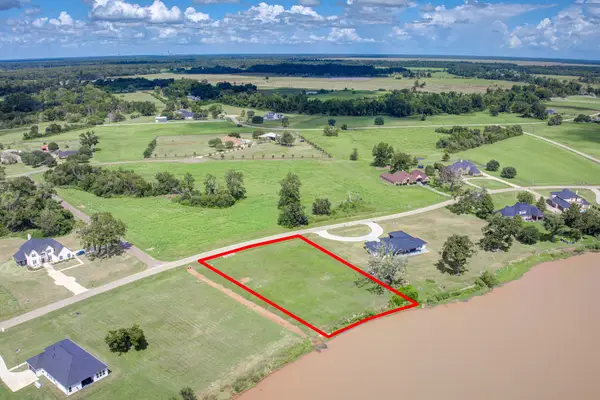 $140,000Active1 Acres
$140,000Active1 Acres3419 Tankersley Circle, Rosharon, TX 77583
MLS# 65702173Listed by: KELLER WILLIAMS PLATINUM - New
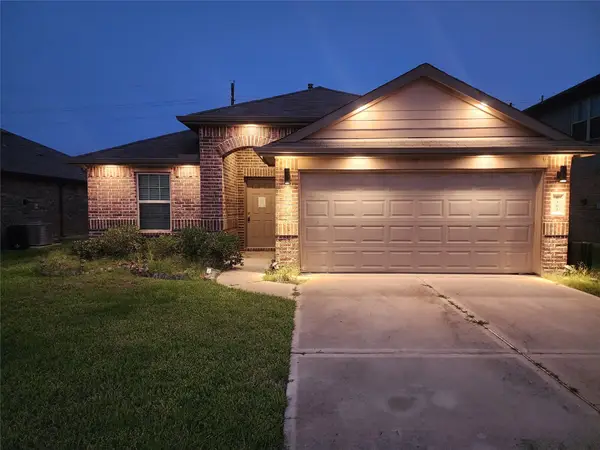 $204,900Active3 beds 2 baths1,272 sq. ft.
$204,900Active3 beds 2 baths1,272 sq. ft.8303 Amaryllis Court, Rosharon, TX 77583
MLS# 84849963Listed by: VYLLA HOME - New
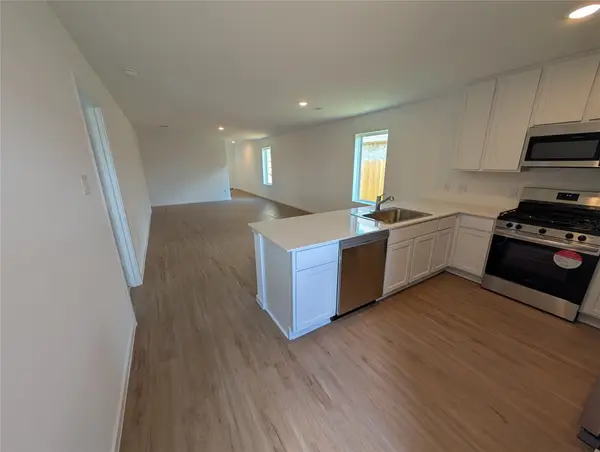 $267,140Active3 beds 2 baths1,474 sq. ft.
$267,140Active3 beds 2 baths1,474 sq. ft.7830 Lavender Jade Drive, Rosharon, TX 77583
MLS# 21432374Listed by: LENNAR HOMES VILLAGE BUILDERS, LLC - Open Sat, 11am to 1pmNew
 $315,000Active3 beds 2 baths
$315,000Active3 beds 2 baths13012 Green Valley Drive, Rosharon, TX 77583
MLS# 82131366Listed by: EXP REALTY, LLC
