802 Pismo Lane, Rosharon, TX 77583
Local realty services provided by:Better Homes and Gardens Real Estate Gary Greene
802 Pismo Lane,Rosharon, TX 77583
$339,900
- 4 Beds
- 4 Baths
- 2,495 sq. ft.
- Single family
- Active
Upcoming open houses
- Sun, Sep 2802:00 pm - 05:00 pm
Listed by:nina patel
Office:exp realty llc.
MLS#:32996304
Source:HARMLS
Price summary
- Price:$339,900
- Price per sq. ft.:$136.23
- Monthly HOA dues:$45.83
About this home
Over $25,000 in Designer Upgrades—chic, stylish, and move-in ready, this STUNNING home exudes Hotel ZaZa vibes, offering a boutique-hotel experience with moody ambiance, textured wallpaper, custom wall trims, & DESIGNER selected FINISHES that sets it apart from new construction. Featuring 4 spacious bedrooms, 3.5 baths, study, loft & NO BACK NEIGHBORS, this home blends style, function, and comfort seamlessly. Upgrades include luxury vinyl floors in the study, primary suite, and loft, built-in closet system, crystal chandeliers, light fixtures, accent walls, interior paint, a water softener, an extended patio & more! Open concept floor plan keeps family and friends connected. Enjoy peace and privacy w/ no back neighbors and a backdrop of mature trees. Residents of Glendale Lakes can enjoy an onsite pool, elementary school, scenic lake, & park, all with easy access to Hwy 6 and 288. 2.5 percent tax rate, low Hoa. Schedule your showing today.
Contact an agent
Home facts
- Year built:2019
- Listing ID #:32996304
- Updated:September 26, 2025 at 04:14 AM
Rooms and interior
- Bedrooms:4
- Total bathrooms:4
- Full bathrooms:3
- Half bathrooms:1
- Living area:2,495 sq. ft.
Heating and cooling
- Cooling:Attic Fan, Central Air, Electric
- Heating:Central, Electric
Structure and exterior
- Roof:Composition
- Year built:2019
- Building area:2,495 sq. ft.
- Lot area:0.16 Acres
Schools
- High school:ALMETA CRAWFORD HIGH SCHOOL
- Middle school:THORNTON MIDDLE SCHOOL (FORT BEND)
- Elementary school:HERITAGE ROSE ELEMENTARY SCHOOL
Utilities
- Sewer:Public Sewer
Finances and disclosures
- Price:$339,900
- Price per sq. ft.:$136.23
- Tax amount:$8,478 (2024)
New listings near 802 Pismo Lane
- New
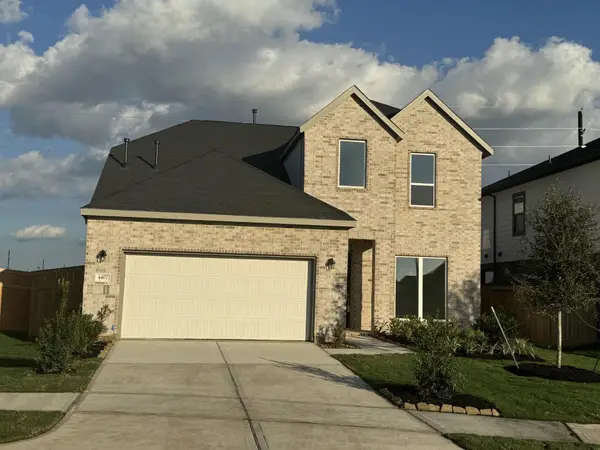 $425,390Active5 beds 4 baths2,726 sq. ft.
$425,390Active5 beds 4 baths2,726 sq. ft.2607 Precious Coral Drive, Rosharon, TX 77583
MLS# 68418000Listed by: LENNAR HOMES VILLAGE BUILDERS, LLC - Open Sat, 12 to 3pmNew
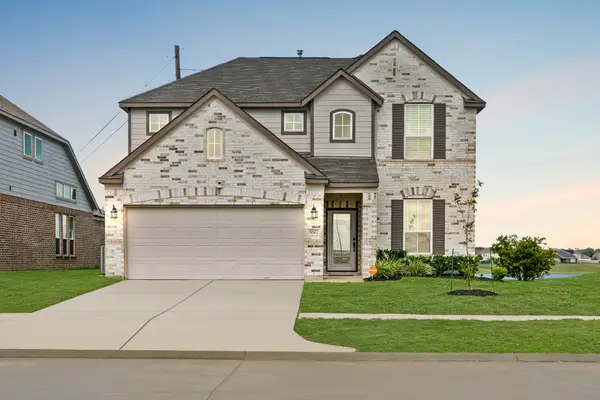 $330,000Active4 beds 3 baths2,836 sq. ft.
$330,000Active4 beds 3 baths2,836 sq. ft.8802 Mallow Rose Way, Rosharon, TX 77583
MLS# 70844623Listed by: EXP REALTY LLC - New
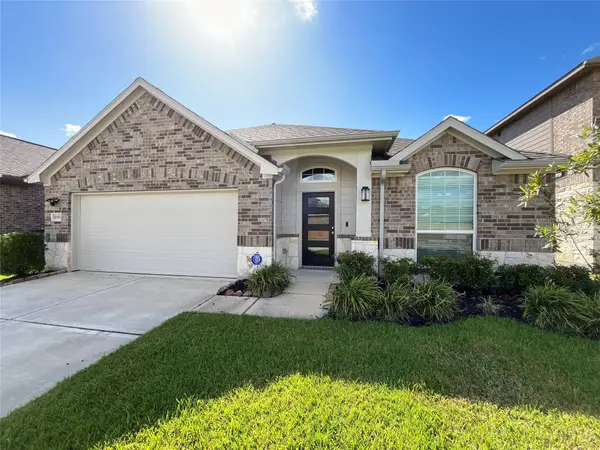 $335,711Active4 beds 2 baths1,983 sq. ft.
$335,711Active4 beds 2 baths1,983 sq. ft.10318 Muir Bend Drive, Rosharon, TX 77583
MLS# 34129408Listed by: JLA REALTY - New
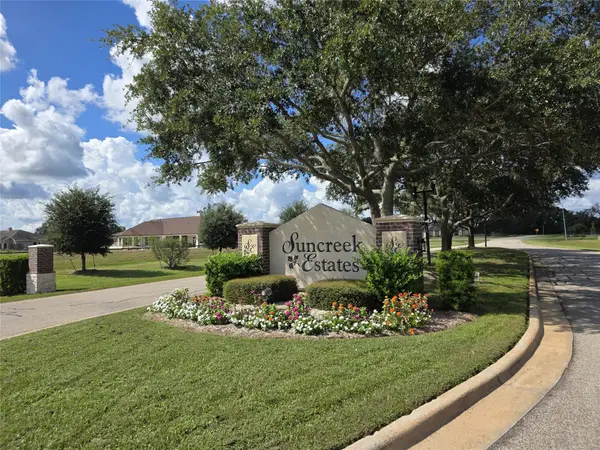 $134,000Active2 Acres
$134,000Active2 Acres17803 Renee Court, Rosharon, TX 77583
MLS# 80263033Listed by: STRIDE REAL ESTATE, LLC - New
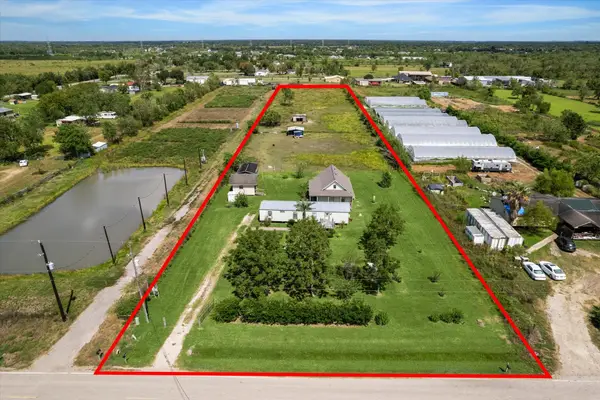 $365,000Active2 beds 1 baths784 sq. ft.
$365,000Active2 beds 1 baths784 sq. ft.6727 County Road 511, Rosharon, TX 77583
MLS# 22049011Listed by: RE/MAX CROSSROADS REALTY - New
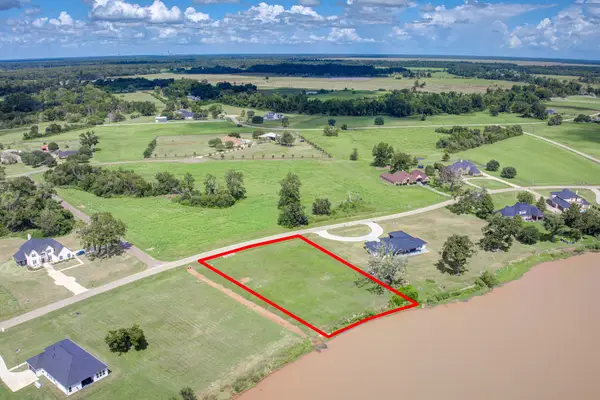 $140,000Active1 Acres
$140,000Active1 Acres3419 Tankersley Circle, Rosharon, TX 77583
MLS# 65702173Listed by: KELLER WILLIAMS PLATINUM - New
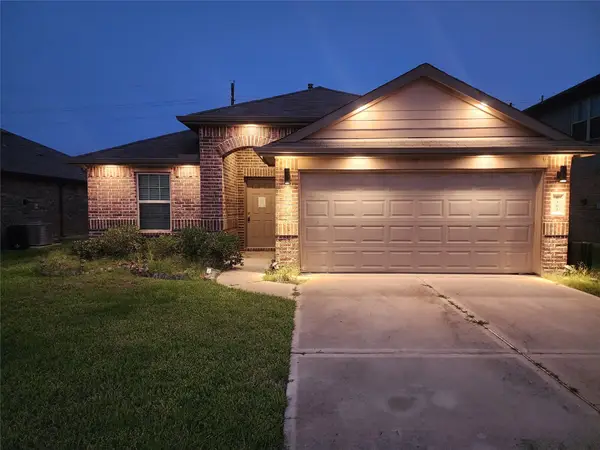 $204,900Active3 beds 2 baths1,272 sq. ft.
$204,900Active3 beds 2 baths1,272 sq. ft.8303 Amaryllis Court, Rosharon, TX 77583
MLS# 84849963Listed by: VYLLA HOME - New
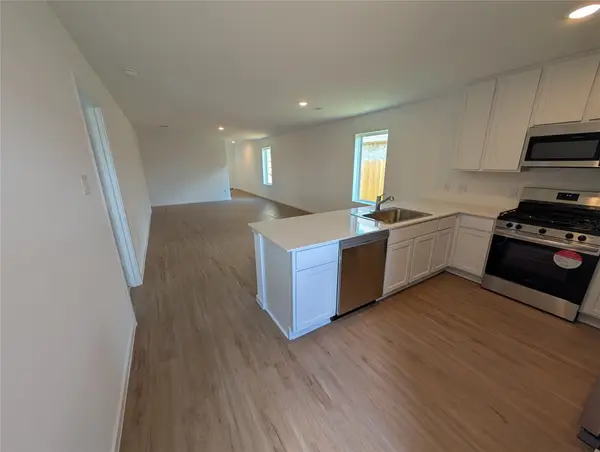 $267,140Active3 beds 2 baths1,474 sq. ft.
$267,140Active3 beds 2 baths1,474 sq. ft.7830 Lavender Jade Drive, Rosharon, TX 77583
MLS# 21432374Listed by: LENNAR HOMES VILLAGE BUILDERS, LLC - Open Sat, 11am to 1pmNew
 $315,000Active3 beds 2 baths
$315,000Active3 beds 2 baths13012 Green Valley Drive, Rosharon, TX 77583
MLS# 82131366Listed by: EXP REALTY, LLC
