1149 Hyde Park Dr, Round Rock, TX 78665
Local realty services provided by:Better Homes and Gardens Real Estate Winans
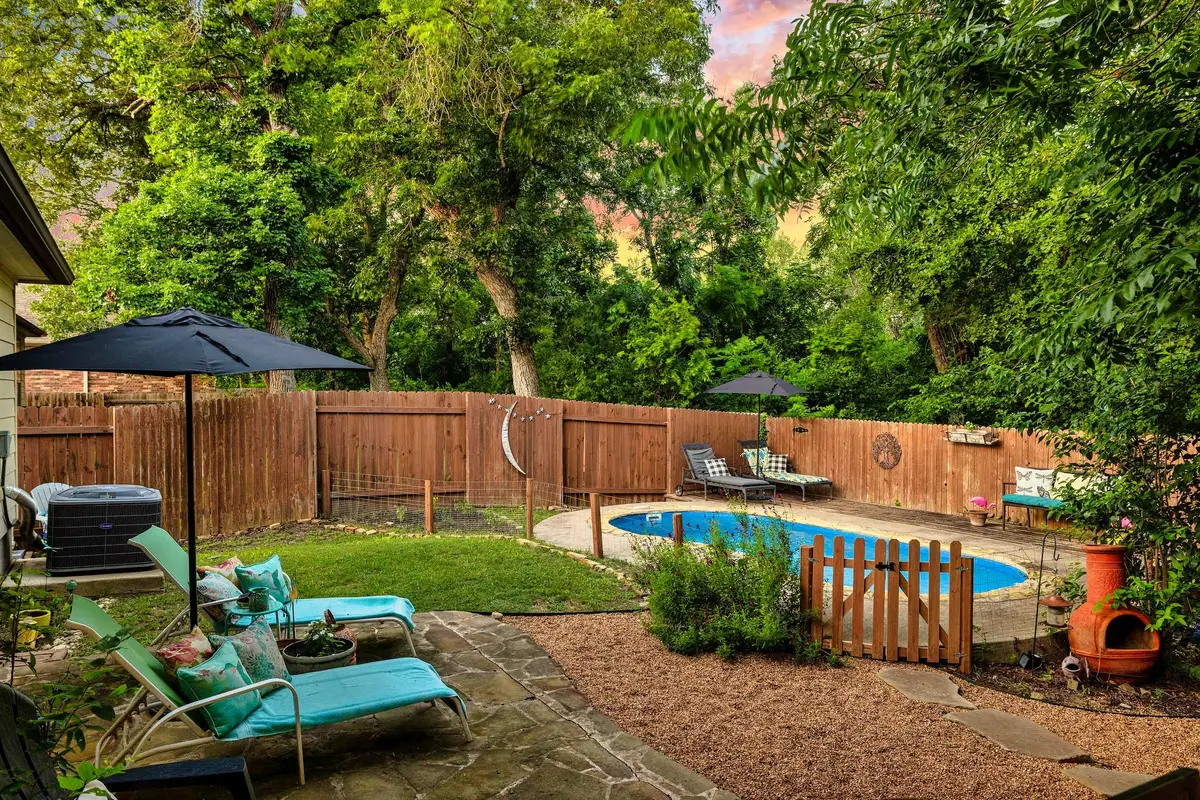


Listed by:mason bleasdell
Office:mark martin and company
MLS#:8794435
Source:ACTRIS
1149 Hyde Park Dr,Round Rock, TX 78665
$450,000
- 4 Beds
- 3 Baths
- 2,670 sq. ft.
- Single family
- Active
Price summary
- Price:$450,000
- Price per sq. ft.:$168.54
- Monthly HOA dues:$45
About this home
SEE VIDEO TOUR linked or web search address!! This is the hottest home in Round Rock, a stunning 4 bedroom, 3 bath, plus a loft, formal dining/office/playroom, backing to a greenbelt with a fully landscaped front and backyard, with a pool, lovingly maintained by it’s original owner. Gems like this don’t come along very often. The home features: AC replaced in 2020, water heater in 2024, pool and deck in 2012, pool pumps in 2024, garage opener in 2021, LVP flooring in 2014, fresh touch up paint right before listing to be spotless and move in ready. With an open concept living, kitchen, and casual dining, as well as the downstairs half bath, this is the perfect home for hosting. On the main level is also a formal dining that could also be an amazing office, playroom, or second living room, as well as a laundry room and 2 car garage. The huge primary suite downstairs features windows overlooking the pool and greenbelt backyard, has a double vanity bath with separate tub and shower, and a huge closet. Upstairs, you’ll find a massive loft space with 3 more bedrooms with walk in closets, a full bath, and even more storage closet space. The backyard is amazing, featuring a pool, multiple patio and seating areas, huge matured trees, spotlessly cared for, and with privacy from the heavily wooded greenbelt behind the home. Right behind that greenbelt, you’ll find the newly reopened and remodeled Old Settlers Park water park, miles of walking paths, the soon-to-open amphitheater, sports fields, lake, and more. The Dell Diamond even is walking distance away, as is the Salt Lick BBQ, Shipley Donuts, Kalahari Waterpark, and with the new Kinney Fort Blvd extension, you can be parked in the Domain in just 21 minutes. Don’t miss the opportunity for such a special home.
Contact an agent
Home facts
- Year built:2011
- Listing Id #:8794435
- Updated:August 19, 2025 at 03:25 PM
Rooms and interior
- Bedrooms:4
- Total bathrooms:3
- Full bathrooms:2
- Half bathrooms:1
- Living area:2,670 sq. ft.
Heating and cooling
- Cooling:Central
- Heating:Central
Structure and exterior
- Roof:Composition
- Year built:2011
- Building area:2,670 sq. ft.
Schools
- High school:Stony Point
- Elementary school:Double File Trail
Utilities
- Water:Public
- Sewer:Public Sewer
Finances and disclosures
- Price:$450,000
- Price per sq. ft.:$168.54
- Tax amount:$7,495 (2025)
New listings near 1149 Hyde Park Dr
- New
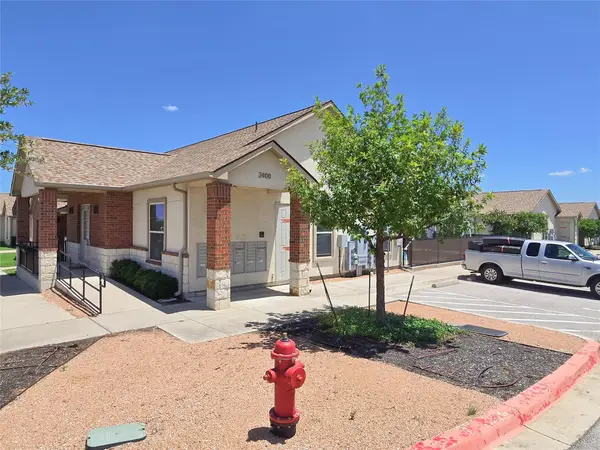 $219,500Active2 beds 2 baths962 sq. ft.
$219,500Active2 beds 2 baths962 sq. ft.2400 Louis Henna Blvd #203, Round Rock, TX 78664
MLS# 5287587Listed by: EVERGREEN PROPERTIES - New
 $335,000Active3 beds 2 baths1,430 sq. ft.
$335,000Active3 beds 2 baths1,430 sq. ft.3917 Rolling Hl, Round Rock, TX 78681
MLS# 5385240Listed by: EVERGREEN PROPERTIES - New
 $374,950Active4 beds 3 baths1,901 sq. ft.
$374,950Active4 beds 3 baths1,901 sq. ft.18909 Schultz Ln #1303, Round Rock, TX 78664
MLS# 6676501Listed by: URBANSPACE - New
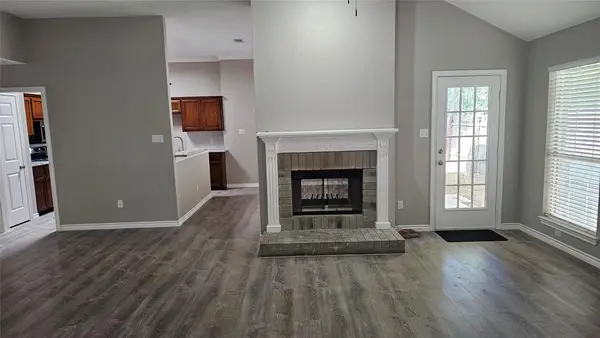 $407,500Active3 beds 2 baths1,719 sq. ft.
$407,500Active3 beds 2 baths1,719 sq. ft.2320 Sycamore Trl, Round Rock, TX 78664
MLS# 1974382Listed by: ROCK PROPERTIES - New
 $349,990Active3 beds 2 baths1,495 sq. ft.
$349,990Active3 beds 2 baths1,495 sq. ft.2800 Joe Dimaggio Blvd #107, Round Rock, TX 78665
MLS# 1459791Listed by: COMPETITIVE EDGE REALTY LLC - New
 $449,000Active5 beds 3 baths3,110 sq. ft.
$449,000Active5 beds 3 baths3,110 sq. ft.3944 Tufino Ln, Round Rock, TX 78665
MLS# 5290581Listed by: ISAAC SCHLABACH - New
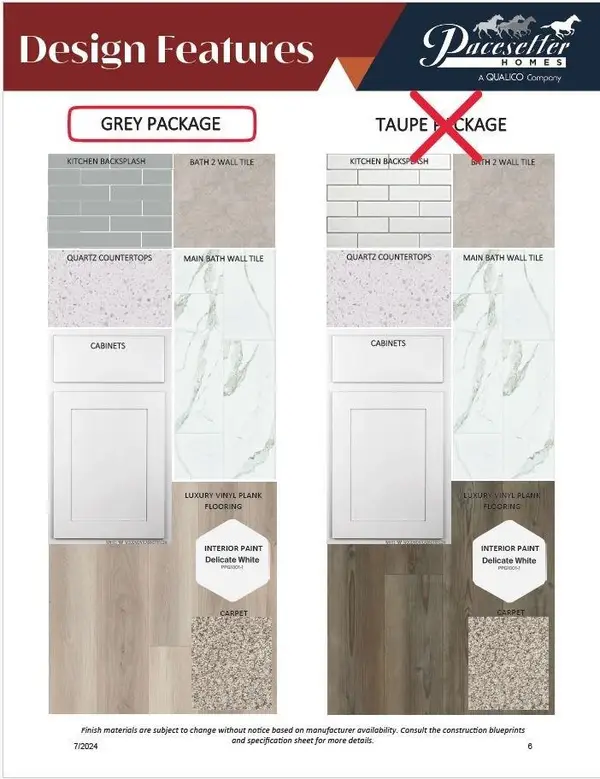 $395,690Active3 beds 3 baths1,853 sq. ft.
$395,690Active3 beds 3 baths1,853 sq. ft.2538 Jack Nora Way, Round Rock, TX 78665
MLS# 4993447Listed by: RANDOL VICK, BROKER - New
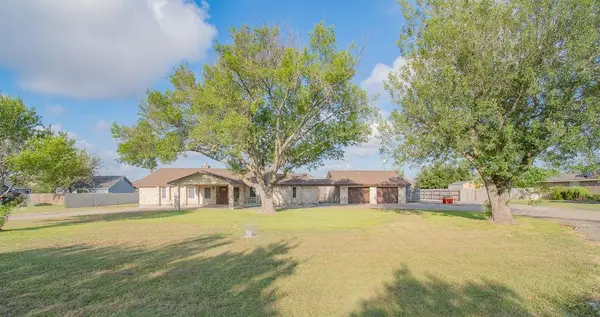 $890,000Active4 beds 3 baths2,747 sq. ft.
$890,000Active4 beds 3 baths2,747 sq. ft.6 Fairview Dr, Round Rock, TX 78665
MLS# 7185261Listed by: WATERHOUSE REALTY - New
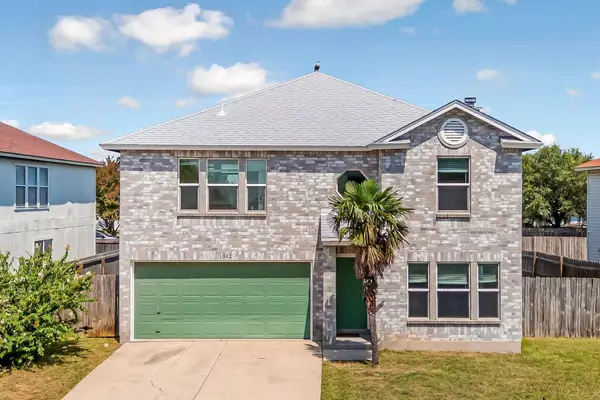 $340,000Active3 beds 3 baths2,388 sq. ft.
$340,000Active3 beds 3 baths2,388 sq. ft.1302 Gulf Way, Round Rock, TX 78665
MLS# 4319750Listed by: CASA DULCE REALTY - New
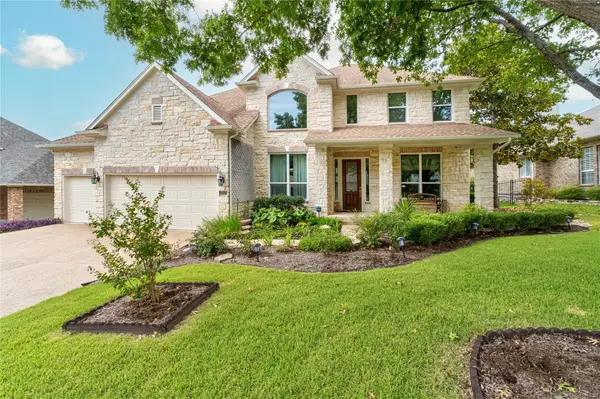 $785,000Active4 beds 4 baths3,708 sq. ft.
$785,000Active4 beds 4 baths3,708 sq. ft.2107 Hilton Head Dr, Round Rock, TX 78664
MLS# 1973676Listed by: REAL BROKER, LLC

