1308 Pigeon View St, Round Rock, TX 78665
Local realty services provided by:Better Homes and Gardens Real Estate Winans
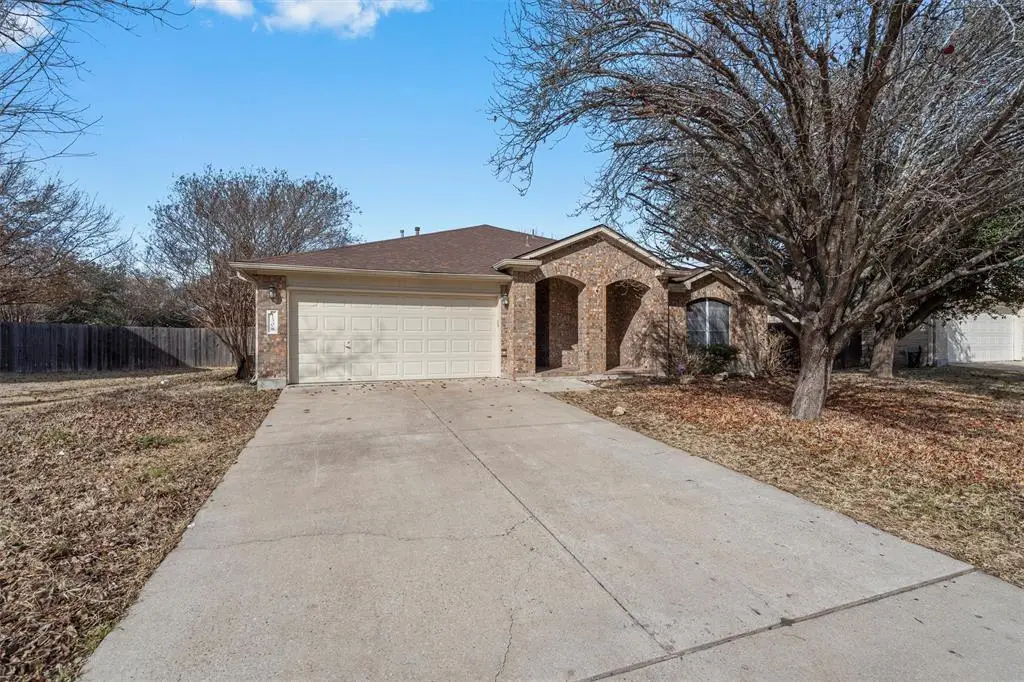
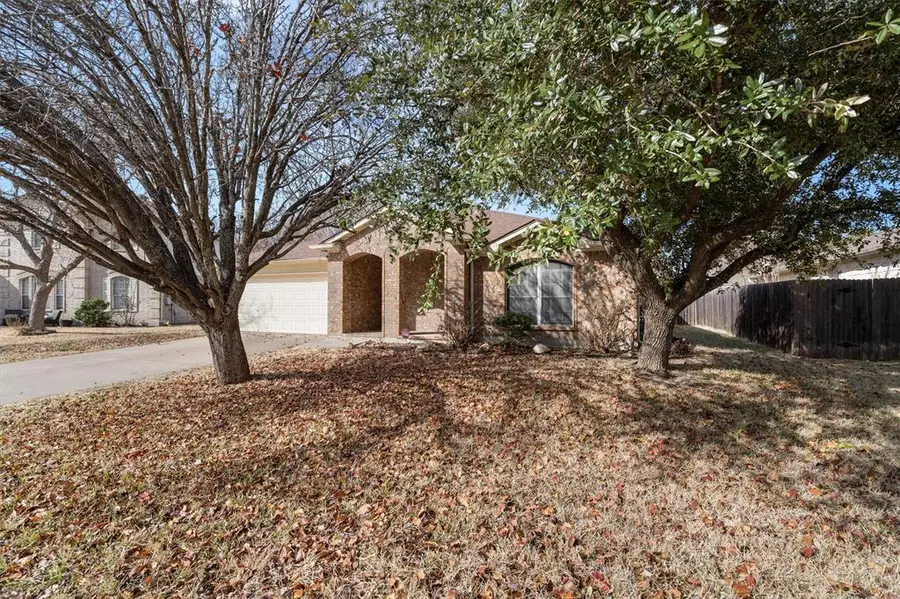
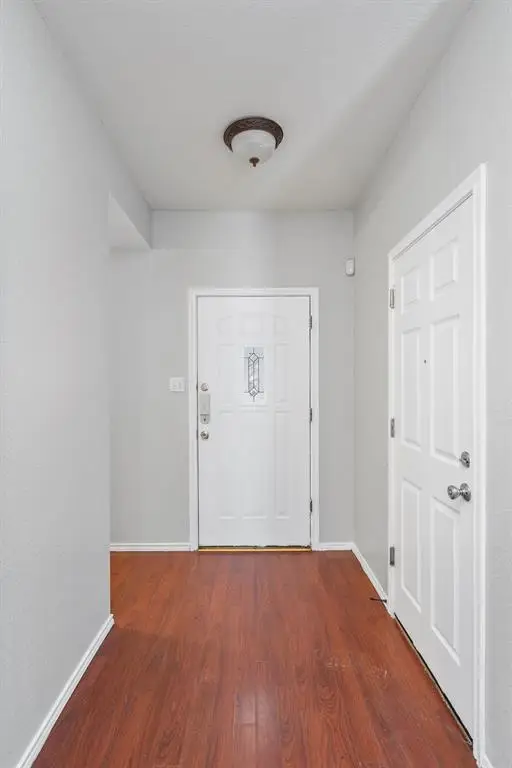
Listed by:brandon diggs
Office:diggs realty
MLS#:3079113
Source:ACTRIS
1308 Pigeon View St,Round Rock, TX 78665
$299,900
- 3 Beds
- 2 Baths
- 1,863 sq. ft.
- Single family
- Active
Price summary
- Price:$299,900
- Price per sq. ft.:$160.98
- Monthly HOA dues:$16.67
About this home
Great single-story home with a fantastic open floor plan in the exemplary Round Rock School District. This home needs just a little bit of TLC. Being located in the Laurel Ridge neighborhood in North Round Rock, this is the perfect opportunity to buy a home that you can truly make yours! The primary bedroom is oversized and very spacious with it's large walk-in closet, double-vanity bathroom with walk-in shower. Your living room features a large stone gas fireplace with ample room for the entire family to enjoy together. The spacious kitchen is one that any chef would love and can turn into their own. The dining/breakfast area is surrounded by large bay windows that provide tons of natural lighting into the home. The backyard is large enough to accommodate all of your for pets, great for the kids to play in, and could be your entertainers paradise. Perfectly located close to HEB, great local dining and restaurants, Eagles Nest community parks, and limitless shopping at the Round Rock Premium Outlets, IKEA, or the Oakmont Retail Centre. Don't miss out on this Laurel Ridge home.
Contact an agent
Home facts
- Year built:1998
- Listing Id #:3079113
- Updated:August 19, 2025 at 02:50 PM
Rooms and interior
- Bedrooms:3
- Total bathrooms:2
- Full bathrooms:2
- Living area:1,863 sq. ft.
Heating and cooling
- Cooling:Central
- Heating:Central
Structure and exterior
- Roof:Shingle
- Year built:1998
- Building area:1,863 sq. ft.
Schools
- High school:Stony Point
- Elementary school:Caldwell Heights
Utilities
- Water:MUD
Finances and disclosures
- Price:$299,900
- Price per sq. ft.:$160.98
- Tax amount:$5,905 (2024)
New listings near 1308 Pigeon View St
- New
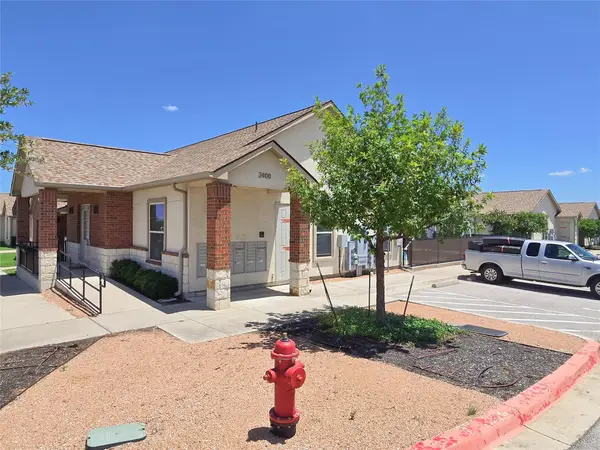 $219,500Active2 beds 2 baths962 sq. ft.
$219,500Active2 beds 2 baths962 sq. ft.2400 Louis Henna Blvd #203, Round Rock, TX 78664
MLS# 5287587Listed by: EVERGREEN PROPERTIES - New
 $335,000Active3 beds 2 baths1,430 sq. ft.
$335,000Active3 beds 2 baths1,430 sq. ft.3917 Rolling Hl, Round Rock, TX 78681
MLS# 5385240Listed by: EVERGREEN PROPERTIES - New
 $374,950Active4 beds 3 baths1,901 sq. ft.
$374,950Active4 beds 3 baths1,901 sq. ft.18909 Schultz Ln #1303, Round Rock, TX 78664
MLS# 6676501Listed by: URBANSPACE - New
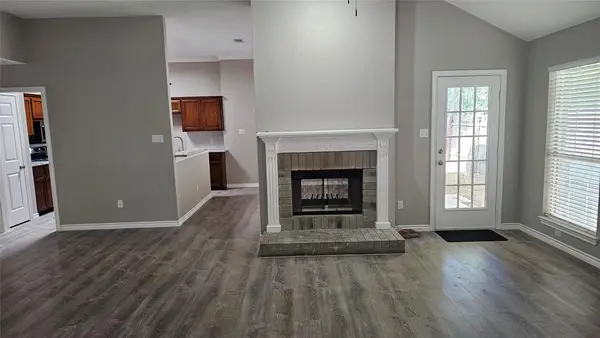 $407,500Active3 beds 2 baths1,719 sq. ft.
$407,500Active3 beds 2 baths1,719 sq. ft.2320 Sycamore Trl, Round Rock, TX 78664
MLS# 1974382Listed by: ROCK PROPERTIES - New
 $349,990Active3 beds 2 baths1,495 sq. ft.
$349,990Active3 beds 2 baths1,495 sq. ft.2800 Joe Dimaggio Blvd #107, Round Rock, TX 78665
MLS# 1459791Listed by: COMPETITIVE EDGE REALTY LLC - New
 $449,000Active5 beds 3 baths3,110 sq. ft.
$449,000Active5 beds 3 baths3,110 sq. ft.3944 Tufino Ln, Round Rock, TX 78665
MLS# 5290581Listed by: ISAAC SCHLABACH - New
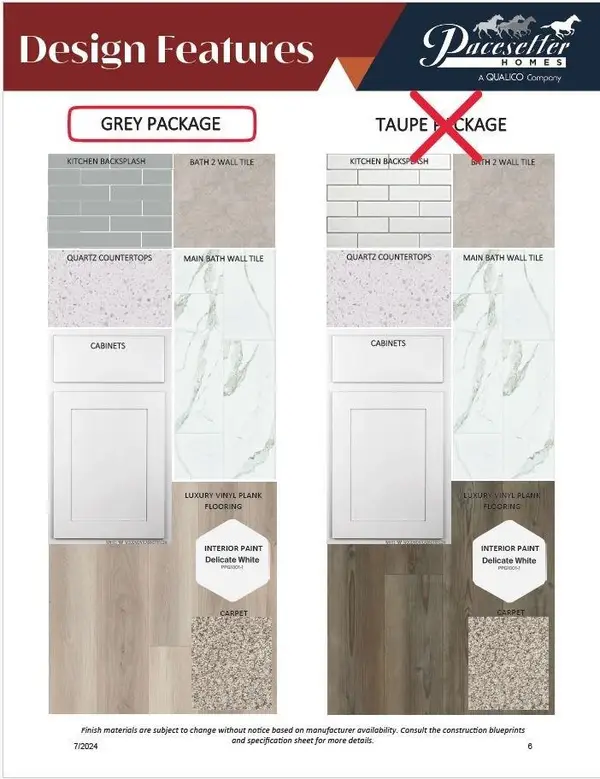 $395,690Active3 beds 3 baths1,853 sq. ft.
$395,690Active3 beds 3 baths1,853 sq. ft.2538 Jack Nora Way, Round Rock, TX 78665
MLS# 4993447Listed by: RANDOL VICK, BROKER - New
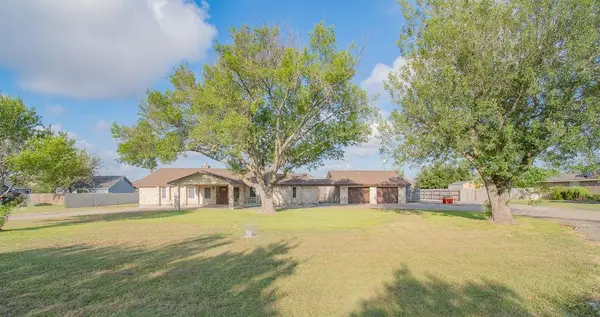 $890,000Active4 beds 3 baths2,747 sq. ft.
$890,000Active4 beds 3 baths2,747 sq. ft.6 Fairview Dr, Round Rock, TX 78665
MLS# 7185261Listed by: WATERHOUSE REALTY - New
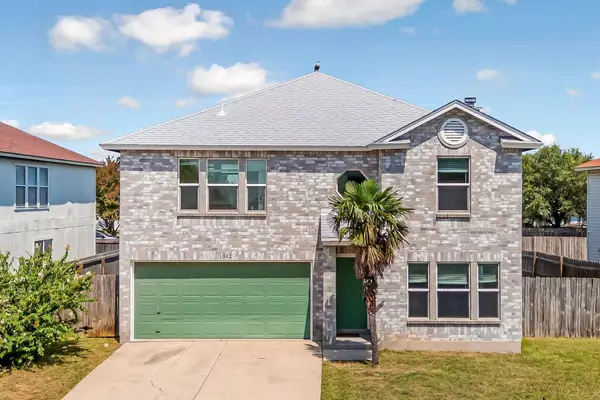 $340,000Active3 beds 3 baths2,388 sq. ft.
$340,000Active3 beds 3 baths2,388 sq. ft.1302 Gulf Way, Round Rock, TX 78665
MLS# 4319750Listed by: CASA DULCE REALTY - New
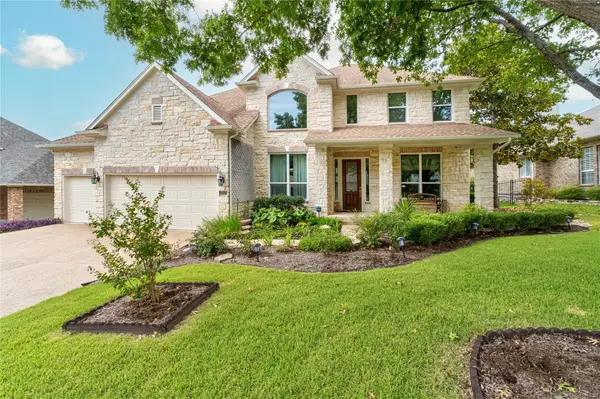 $785,000Active4 beds 4 baths3,708 sq. ft.
$785,000Active4 beds 4 baths3,708 sq. ft.2107 Hilton Head Dr, Round Rock, TX 78664
MLS# 1973676Listed by: REAL BROKER, LLC

