17014 Gibbons Path, Round Rock, TX 78664
Local realty services provided by:Better Homes and Gardens Real Estate Winans
Listed by:brandee otto
Office:realty one group prosper
MLS#:5050908
Source:ACTRIS
17014 Gibbons Path,Round Rock, TX 78664
$400,000
- 3 Beds
- 2 Baths
- 1,695 sq. ft.
- Single family
- Active
Price summary
- Price:$400,000
- Price per sq. ft.:$235.99
- Monthly HOA dues:$45
About this home
This well-maintained single-story home is thoughtfully designed with a spacious open floorplan, perfect for modern living. The kitchen features an oversized eat-up island, granite countertops, a stylish backsplash, and stainless steel appliances. Overlooking the living area with high ceilings, it’s an ideal space for both everyday living and entertaining. The primary suite is tucked at the back of the home for added privacy. Generously sized, it offers room for a sitting area or home office. The ensuite includes a double vanity, soaking tub, separate walk-in shower, and a large walk-in closet. Two additional well-sized bedrooms are set at the front of the home, along with a secondary oversized full bathroom featuring an extended vanity. Step outside to the covered patio, a perfect spot to relax and enjoy the backyard. The quaint neighborhood offers evening strolls and a community park, with convenient access to major highways, Dell, shopping, and restaurants.
Contact an agent
Home facts
- Year built:2018
- Listing ID #:5050908
- Updated:September 04, 2025 at 01:39 AM
Rooms and interior
- Bedrooms:3
- Total bathrooms:2
- Full bathrooms:2
- Living area:1,695 sq. ft.
Heating and cooling
- Cooling:Central, Electric
- Heating:Central, Electric
Structure and exterior
- Roof:Composition, Shingle
- Year built:2018
- Building area:1,695 sq. ft.
Schools
- High school:Pflugerville
- Elementary school:Caldwell
Utilities
- Water:Public
- Sewer:Public Sewer
Finances and disclosures
- Price:$400,000
- Price per sq. ft.:$235.99
- Tax amount:$9,216 (2025)
New listings near 17014 Gibbons Path
- New
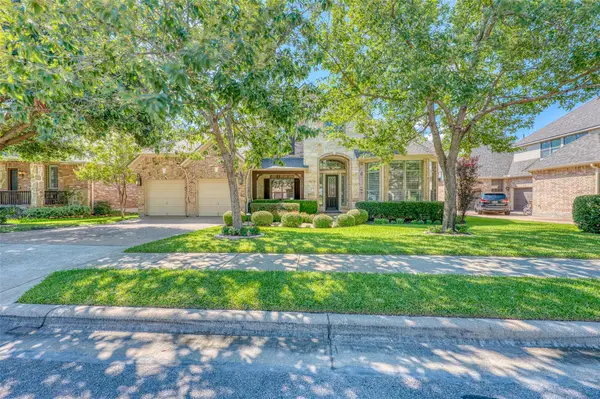 $999,500Active4 beds 4 baths4,077 sq. ft.
$999,500Active4 beds 4 baths4,077 sq. ft.1137 Waimea Bnd, Round Rock, TX 78681
MLS# 3030296Listed by: TYLER BUCHANAN, OFFICE - New
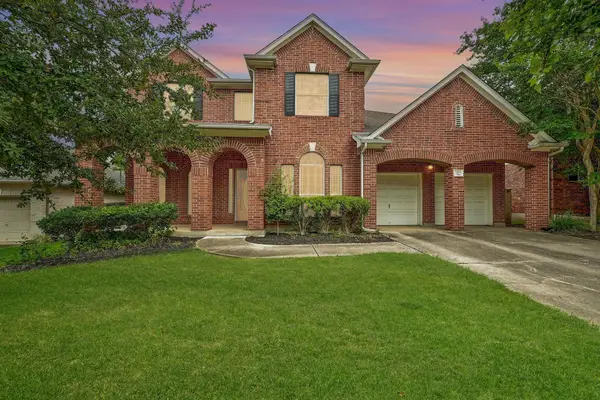 $475,000Active4 beds 3 baths2,862 sq. ft.
$475,000Active4 beds 3 baths2,862 sq. ft.1104 Stone Slope Ct, Round Rock, TX 78665
MLS# 5794905Listed by: GOODRICH REALTY LLC - New
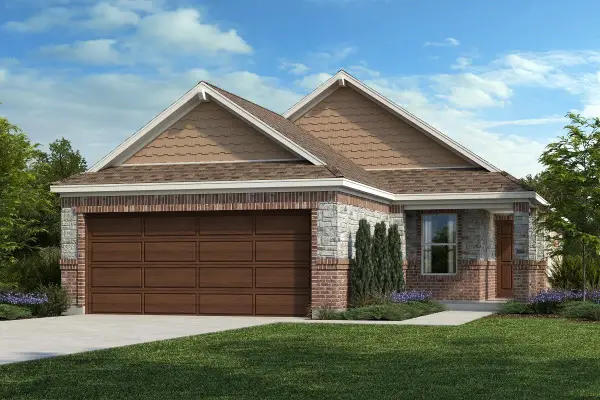 $336,616Active3 beds 2 baths1,548 sq. ft.
$336,616Active3 beds 2 baths1,548 sq. ft.4916 Gragnano Dr, Round Rock, TX 78665
MLS# 5791302Listed by: SATEX PROPERTIES, INC. - New
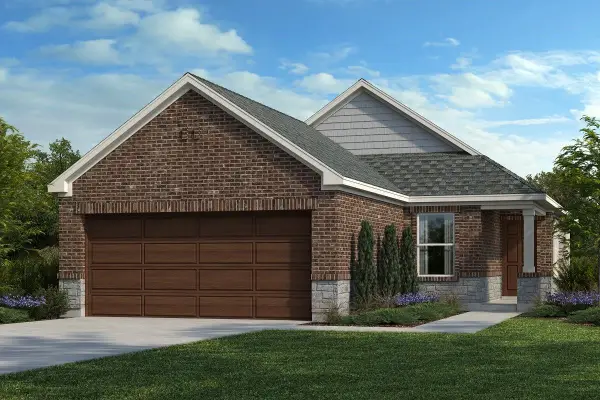 $316,753Active3 beds 2 baths1,360 sq. ft.
$316,753Active3 beds 2 baths1,360 sq. ft.4920 Gragnano Dr, Round Rock, TX 78665
MLS# 1523037Listed by: SATEX PROPERTIES, INC. 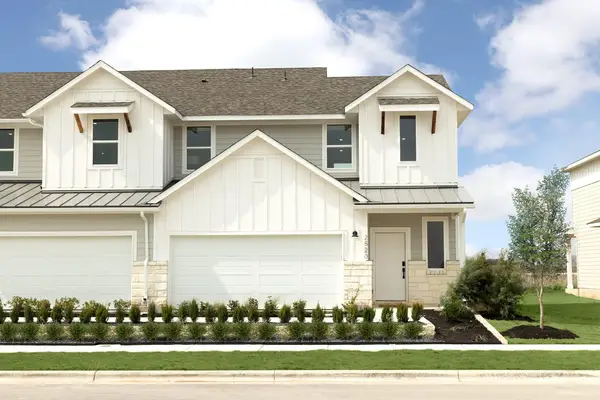 $389,990Active3 beds 3 baths1,870 sq. ft.
$389,990Active3 beds 3 baths1,870 sq. ft.2026 Jack Nora Way, Round Rock, TX 78665
MLS# 1773544Listed by: FIRST TEXAS BROKERAGE COMPANY- Open Thu, 1 to 4pmNew
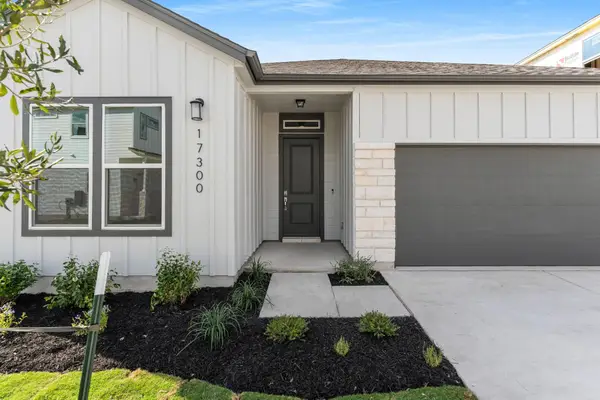 $404,990Active3 beds 2 baths1,325 sq. ft.
$404,990Active3 beds 2 baths1,325 sq. ft.2301 Castillo Dr, Round Rock, TX 78664
MLS# 2015448Listed by: CHRISTIE'S INT'L REAL ESTATE - New
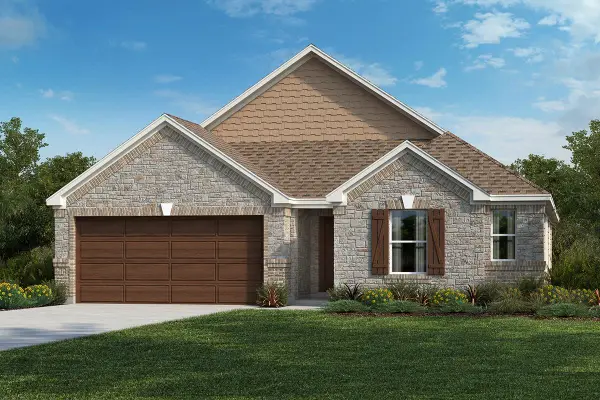 $414,410Active3 beds 2 baths2,381 sq. ft.
$414,410Active3 beds 2 baths2,381 sq. ft.3764 Liberi Ln, Round Rock, TX 78665
MLS# 7241738Listed by: SATEX PROPERTIES, INC. - New
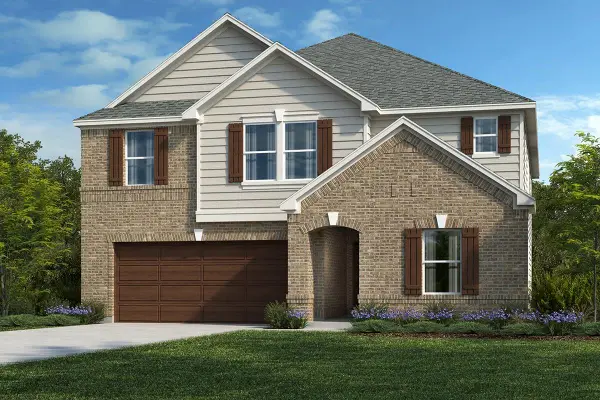 $473,317Active5 beds 3 baths3,474 sq. ft.
$473,317Active5 beds 3 baths3,474 sq. ft.3704 Cerino Ln, Round Rock, TX 78665
MLS# 2234250Listed by: SATEX PROPERTIES, INC. - New
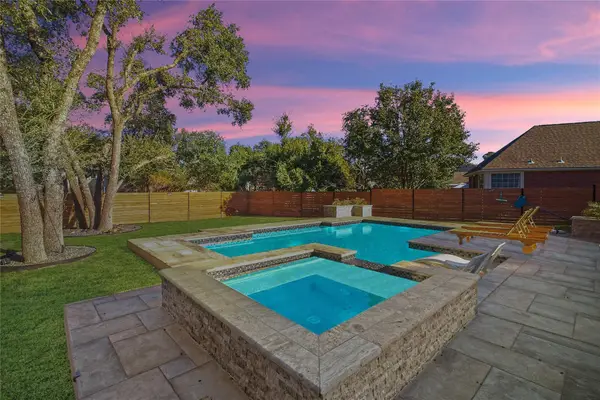 $925,000Active4 beds 4 baths3,411 sq. ft.
$925,000Active4 beds 4 baths3,411 sq. ft.3018 Senna Ridge Trl, Round Rock, TX 78665
MLS# 4904929Listed by: MARS HILL REALTY
